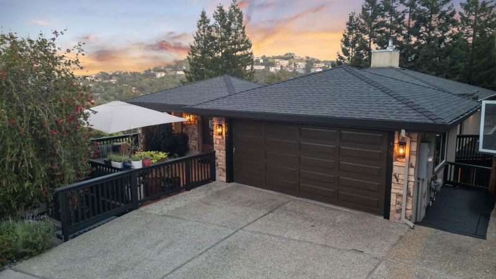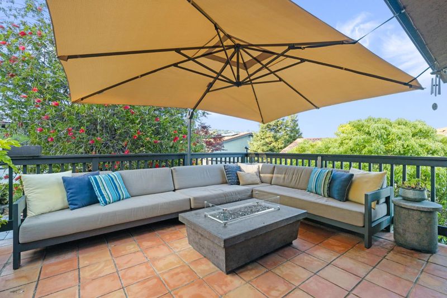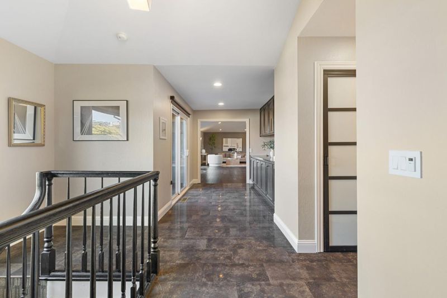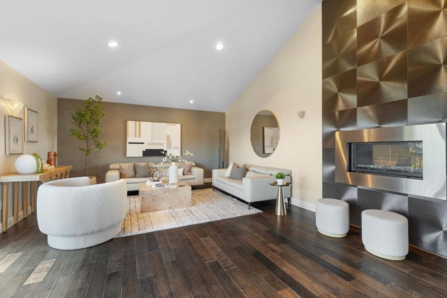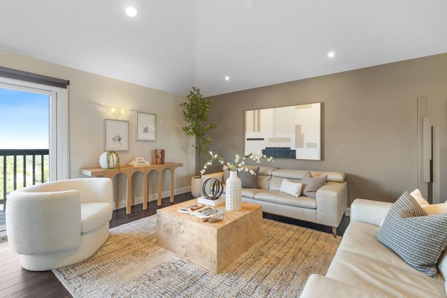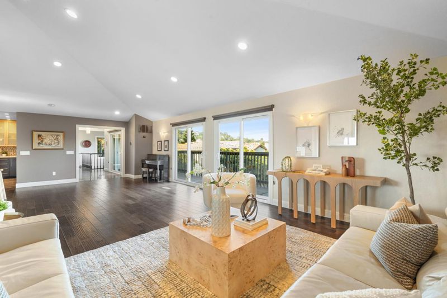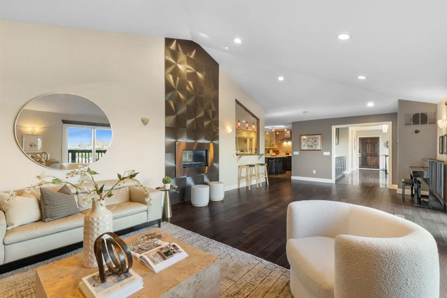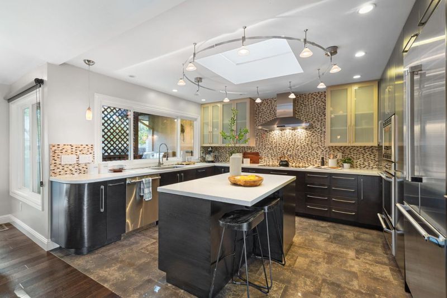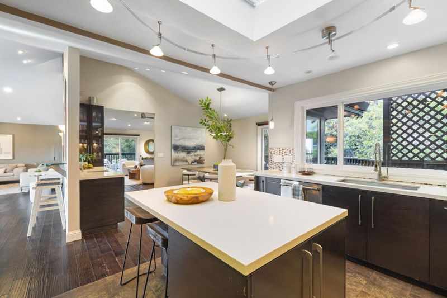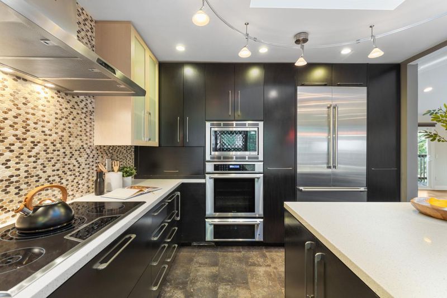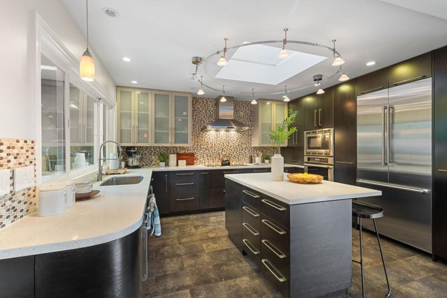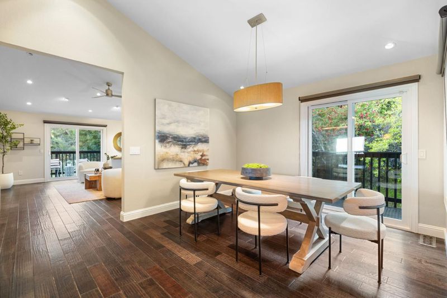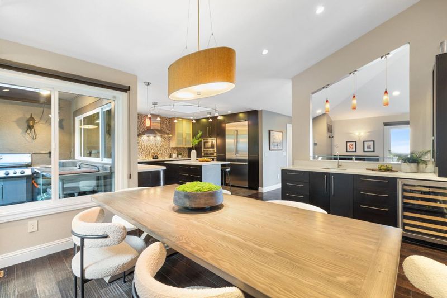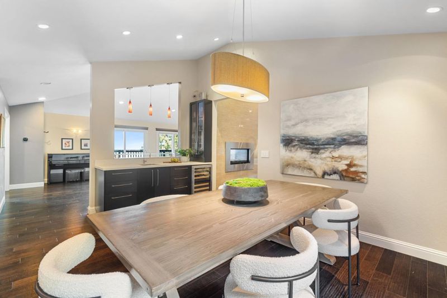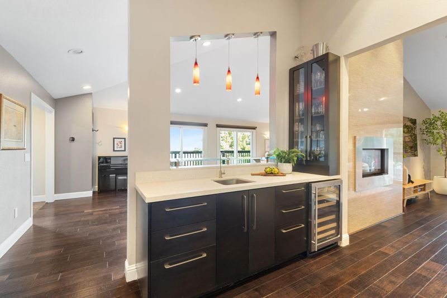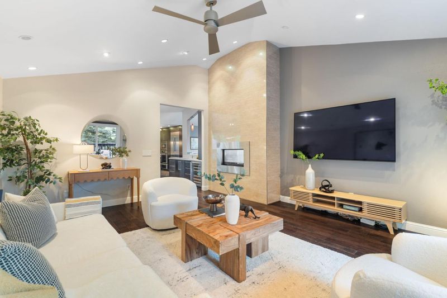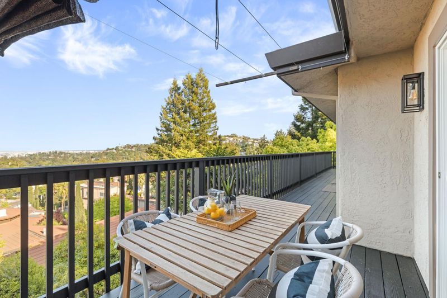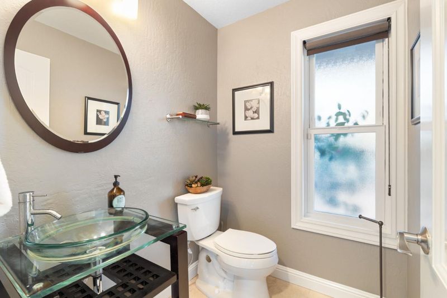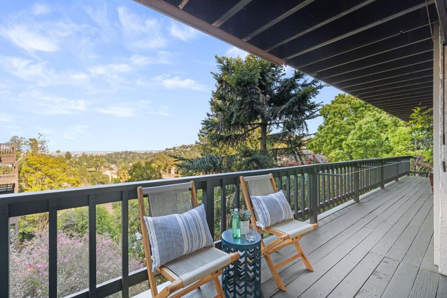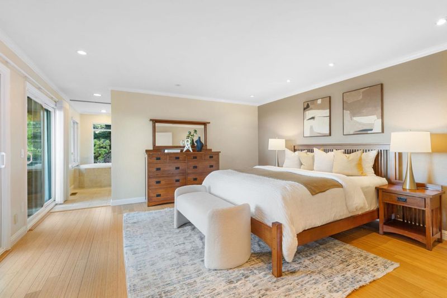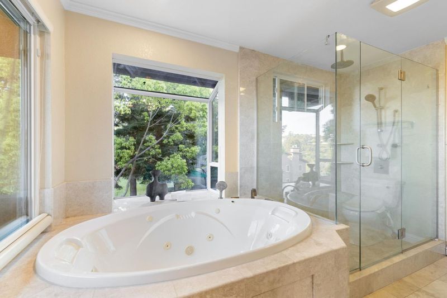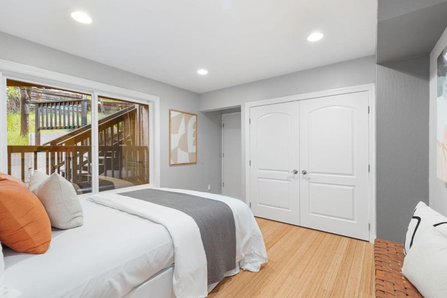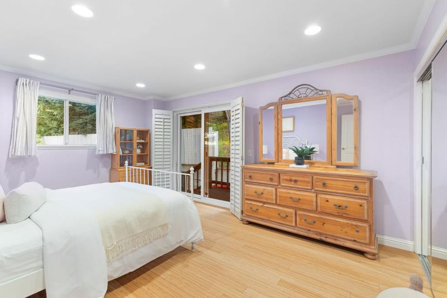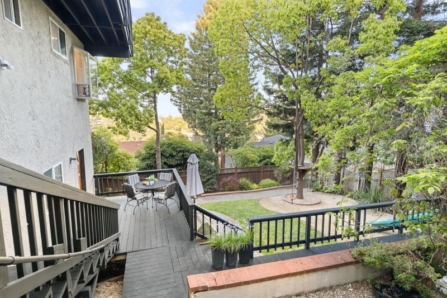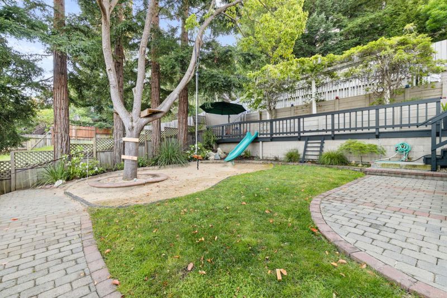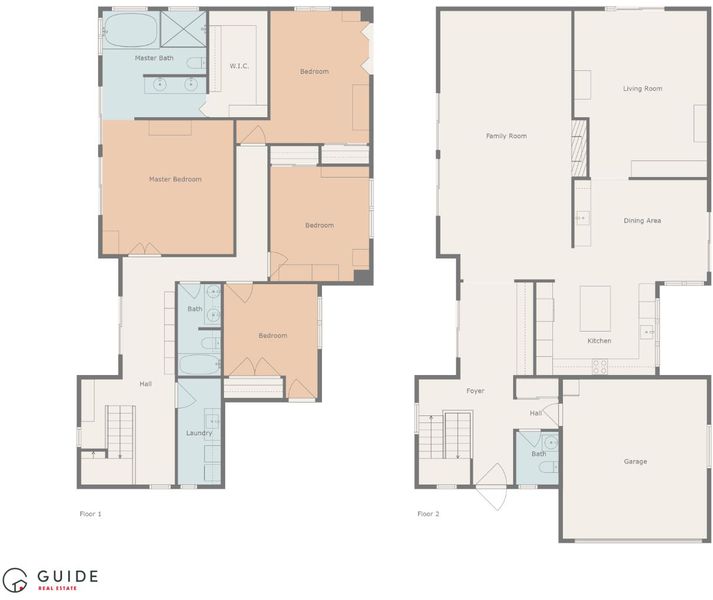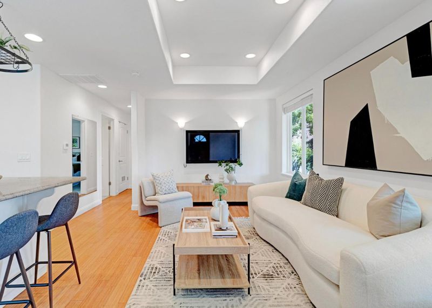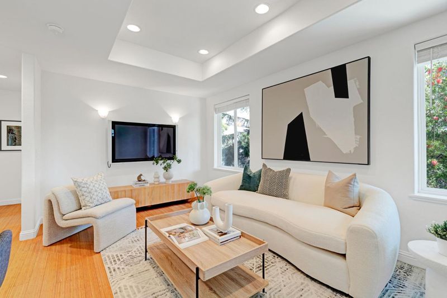
$3,500,000
3,800
SQ FT
$921
SQ/FT
29 Kirkwood Way
@ Exeter Ave - 351 - Beverly Terrace Etc., San Carlos
- 5 Bed
- 4 (3/1) Bath
- 4 Park
- 3,800 sqft
- SAN CARLOS
-

Quintessential living is here on Kirkwood Way! This outstanding 4 bedroom 2 1/2 bath retreat with completely separate 1 bedroom 1 bathroom ADU is perfectly placed on a quiet cul-de-sac where views privacy and a huge level yard will welcome you home daily! The contemporary floor plan with open living, vaulted ceilings and hardwood flooring is all soaked in sunlight to give you a bright background for all your activities! The kitchen is perfectly placed and appointed with all you'll need to make masterpiece meals and memories for a lifetime. Family and friends will want to stay forever in the spacious ADU with large living room, open kitchen, separate laundry and more! The massive yard is perfect for generations to gather and celebrate or wind down from a busy week! You decide. The home is walking distance to all of San Carlos award-winning schools as well as Carlmont shopping center. Easy access to Highway 101, 280 and San Francisco airport so no matter which way life takes you. You can get there with ease! This home offers so many options for you to enjoy Make sure to put it at the top of your must see list!
- Days on Market
- 12 days
- Current Status
- Active
- Original Price
- $3,500,000
- List Price
- $3,500,000
- On Market Date
- May 1, 2025
- Property Type
- Single Family Home
- Area
- 351 - Beverly Terrace Etc.
- Zip Code
- 94070
- MLS ID
- ML82004993
- APN
- 049-234-290
- Year Built
- 1985
- Stories in Building
- 2
- Possession
- COE
- Data Source
- MLSL
- Origin MLS System
- MLSListings, Inc.
Arundel Elementary School
Charter K-4 Elementary
Students: 470 Distance: 0.3mi
San Carlos Charter Learning Center
Charter K-8 Elementary
Students: 385 Distance: 0.4mi
Tierra Linda Middle School
Charter 5-8 Middle
Students: 701 Distance: 0.4mi
Carlmont High School
Public 9-12 Secondary
Students: 2216 Distance: 0.5mi
Charles Armstrong School
Private 1-8 Special Education, Elementary, Coed
Students: 250 Distance: 0.5mi
Heather Elementary School
Charter K-4 Elementary
Students: 400 Distance: 0.8mi
- Bed
- 5
- Bath
- 4 (3/1)
- Primary - Oversized Tub, Primary - Stall Shower(s), Shower over Tub - 1, Stall Shower, Sunken / Garden Tub, Tub in Primary Bedroom, Tub with Jets, Tubs - 2+
- Parking
- 4
- Attached Garage, Gate / Door Opener, Off-Street Parking
- SQ FT
- 3,800
- SQ FT Source
- Unavailable
- Lot SQ FT
- 8,382.0
- Lot Acres
- 0.192424 Acres
- Kitchen
- 220 Volt Outlet, Cooktop - Electric, Countertop - Granite, Dishwasher, Garbage Disposal, Island, Microwave, Oven - Built-In, Pantry, Refrigerator, Skylight
- Cooling
- Ceiling Fan, Central AC
- Dining Room
- Dining Area, Eat in Kitchen
- Disclosures
- Natural Hazard Disclosure
- Family Room
- Separate Family Room
- Flooring
- Carpet, Hardwood, Marble, Tile
- Foundation
- Concrete Perimeter
- Fire Place
- Dual See Thru, Family Room, Insert, Living Room
- Heating
- Forced Air, Gas
- Laundry
- Electricity Hookup (220V), Gas Hookup, In Utility Room, Washer / Dryer
- Views
- Bay, City Lights, Mountains
- Possession
- COE
- Architectural Style
- Contemporary
- Fee
- Unavailable
MLS and other Information regarding properties for sale as shown in Theo have been obtained from various sources such as sellers, public records, agents and other third parties. This information may relate to the condition of the property, permitted or unpermitted uses, zoning, square footage, lot size/acreage or other matters affecting value or desirability. Unless otherwise indicated in writing, neither brokers, agents nor Theo have verified, or will verify, such information. If any such information is important to buyer in determining whether to buy, the price to pay or intended use of the property, buyer is urged to conduct their own investigation with qualified professionals, satisfy themselves with respect to that information, and to rely solely on the results of that investigation.
School data provided by GreatSchools. School service boundaries are intended to be used as reference only. To verify enrollment eligibility for a property, contact the school directly.
