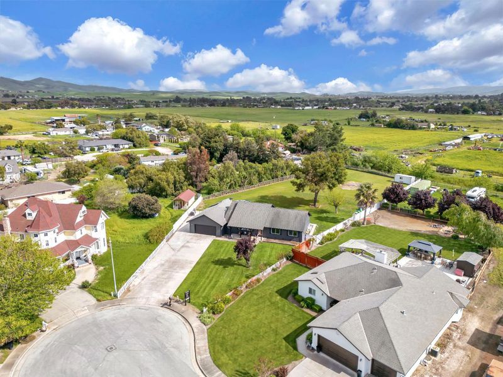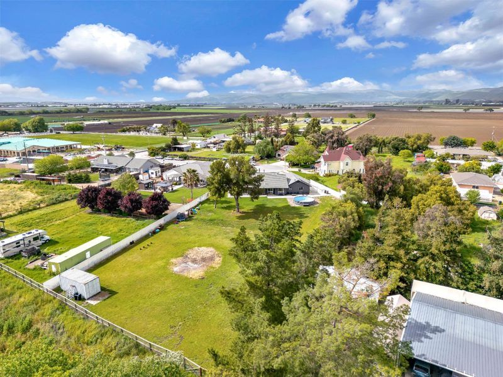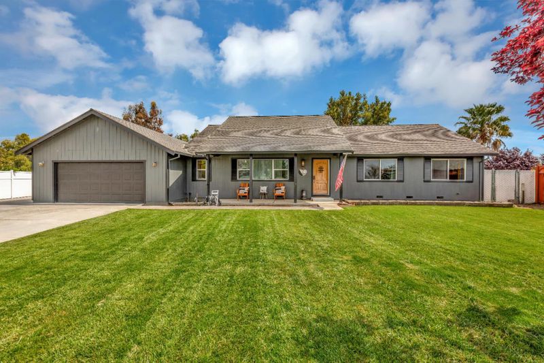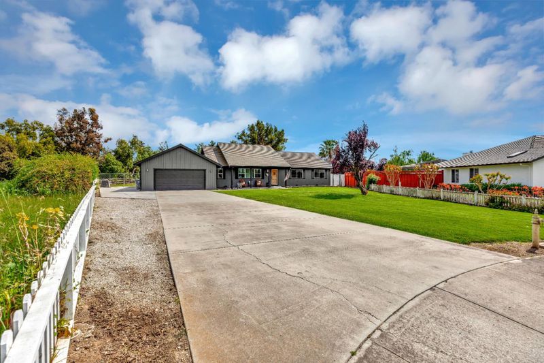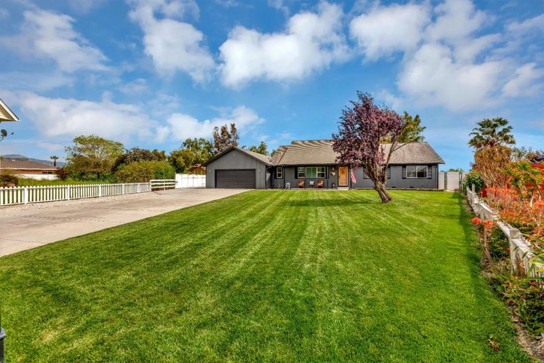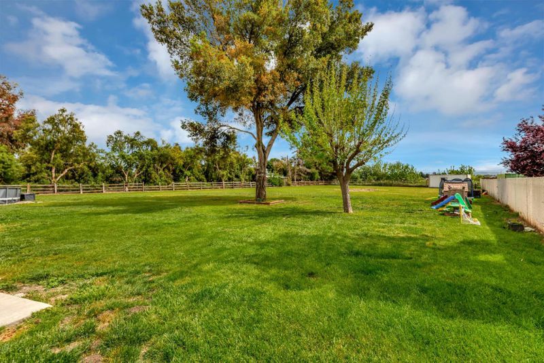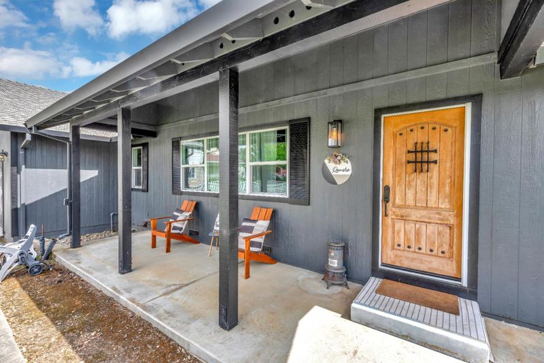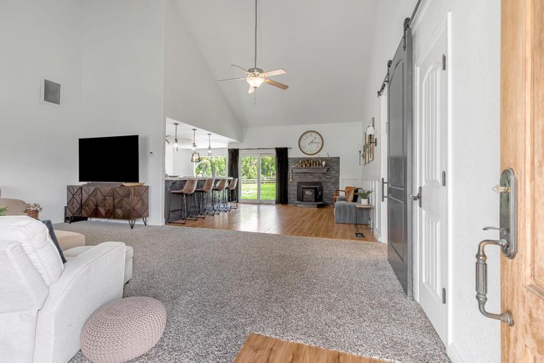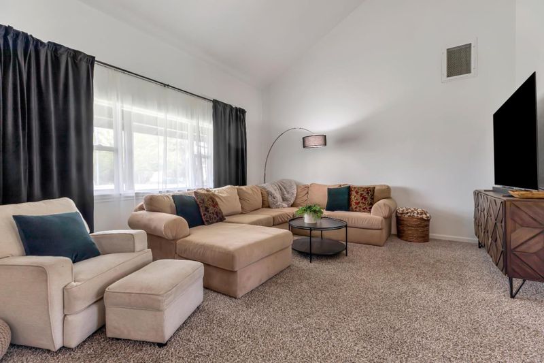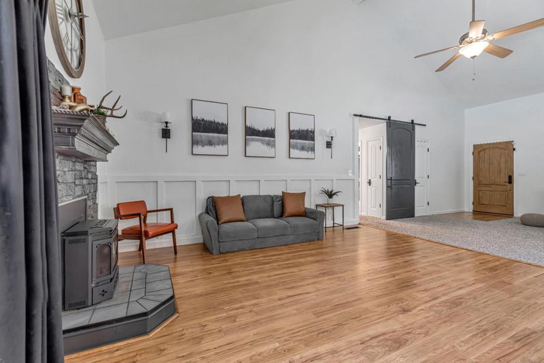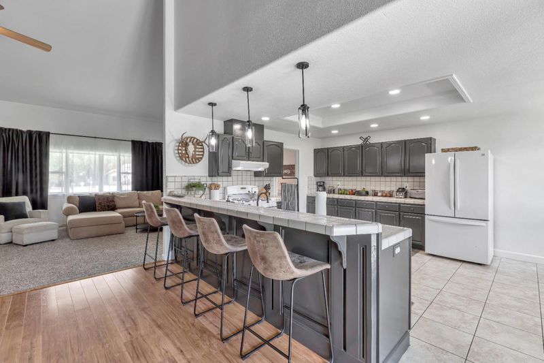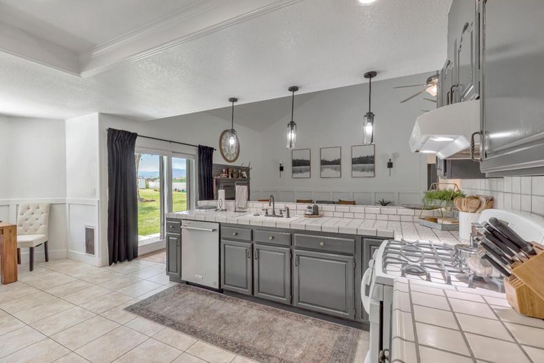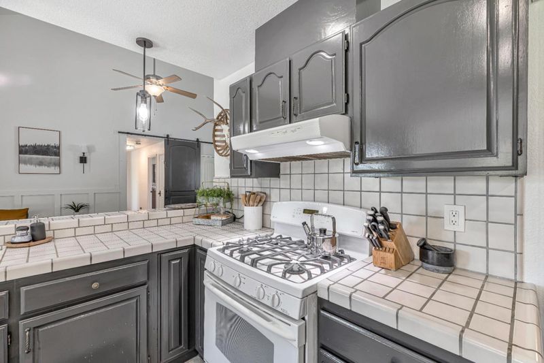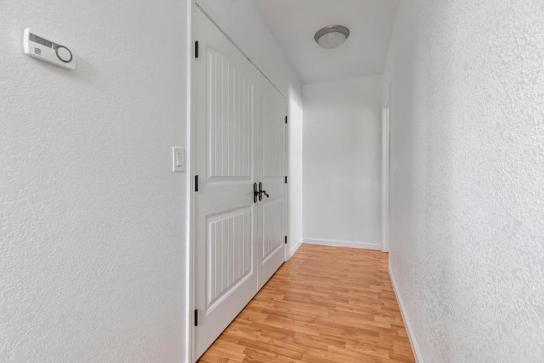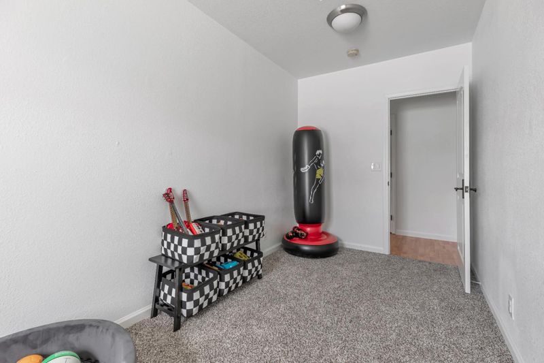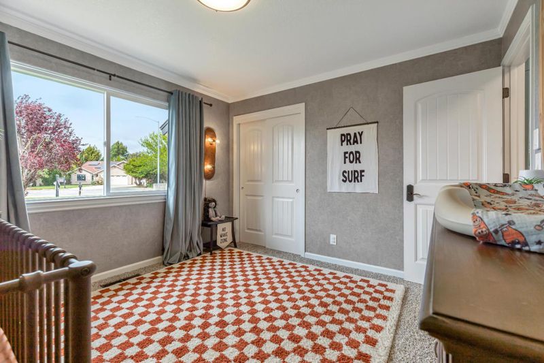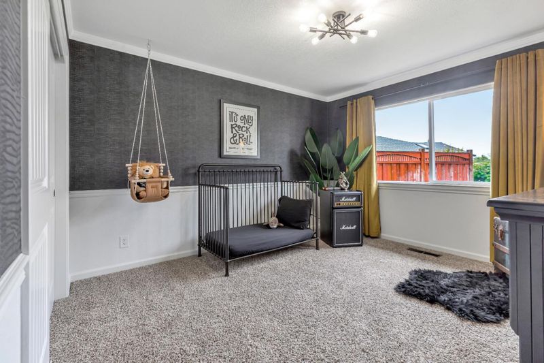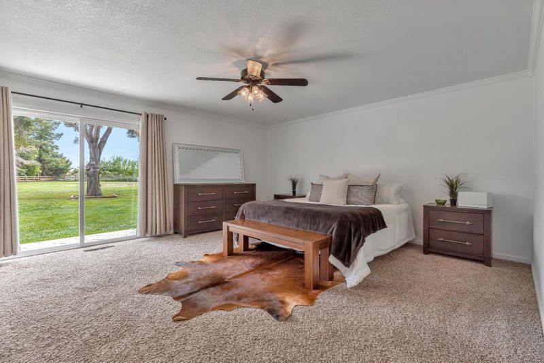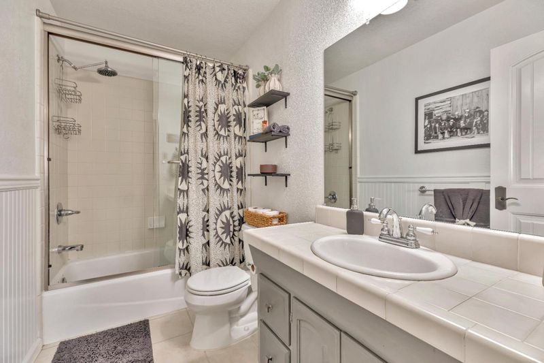
$1,149,000
2,248
SQ FT
$511
SQ/FT
541 Lemos Court
@ Isabel Lane - 182 - Hollister, Hollister
- 4 Bed
- 2 Bath
- 2 Park
- 2,248 sqft
- Hollister
-

Nestled on a serene 1-acre flat lot in the picturesque foothills just on the outskirts of the City of Hollister, this delightful 4-bedroom, 2-bathroom home offers the perfect blend of tranquility and convenience. With its recent interior and exterior paint updates, the home is fresh and move-in ready, with thoughtfully designed wallpapered bedrooms adding a touch of elegance. As you step inside, you're greeted by an expansive Great Room with an open-concept family area, ideal for both relaxing and entertaining. The spacious kitchen is a true centerpiece, featuring a breakfast bar perfect for casual meals and social gatherings. Outside, the property backs up to a peaceful creek, providing a soothing backdrop for outdoor living, and the flat lot offers plenty of space for gardening, recreational activities, or future expansion. Whether you're looking for a private retreat or a family-friendly home, this property offers it all. Don't miss out on the chance to own this peaceful country retreat! Schedule a tour today!
- Days on Market
- 72 days
- Current Status
- Contingent
- Sold Price
- Original Price
- $1,149,000
- List Price
- $1,149,000
- On Market Date
- Feb 17, 2025
- Contract Date
- Apr 30, 2025
- Close Date
- May 30, 2025
- Property Type
- Single Family Home
- Area
- 182 - Hollister
- Zip Code
- 95023
- MLS ID
- ML81993398
- APN
- 019-380-014-000
- Year Built
- 1992
- Stories in Building
- 1
- Possession
- Unavailable
- COE
- May 30, 2025
- Data Source
- MLSL
- Origin MLS System
- MLSListings, Inc.
Hollister Sda Christian School
Private K-8 Elementary, Religious, Coed
Students: 33 Distance: 0.9mi
Gabilan Hills School
Public K-5 Elementary
Students: 202 Distance: 0.9mi
Hollister Dual Language Academy
Public K-8 Elementary
Students: 784 Distance: 1.0mi
Maze Middle School
Public 6-8 Middle
Students: 714 Distance: 1.2mi
San Benito County Opportunity School
Public 7-9 Opportunity Community
Students: 13 Distance: 1.4mi
San Andreas Continuation High School
Public 9-12 Continuation
Students: 103 Distance: 1.4mi
- Bed
- 4
- Bath
- 2
- Shower over Tub - 1, Tile, Stone, Primary - Stall Shower(s)
- Parking
- 2
- On Street, Gate / Door Opener, Room for Oversized Vehicle
- SQ FT
- 2,248
- SQ FT Source
- Unavailable
- Lot SQ FT
- 43,560.0
- Lot Acres
- 1.0 Acres
- Kitchen
- Microwave, Oven Range
- Cooling
- Central AC
- Dining Room
- Dining Bar, Eat in Kitchen
- Disclosures
- Natural Hazard Disclosure
- Family Room
- Separate Family Room
- Flooring
- Laminate, Carpet
- Foundation
- Concrete Perimeter and Slab
- Fire Place
- Family Room
- Heating
- Central Forced Air
- Laundry
- Tub / Sink, Inside
- Views
- Hills, Pasture, River / Stream
- Fee
- Unavailable
MLS and other Information regarding properties for sale as shown in Theo have been obtained from various sources such as sellers, public records, agents and other third parties. This information may relate to the condition of the property, permitted or unpermitted uses, zoning, square footage, lot size/acreage or other matters affecting value or desirability. Unless otherwise indicated in writing, neither brokers, agents nor Theo have verified, or will verify, such information. If any such information is important to buyer in determining whether to buy, the price to pay or intended use of the property, buyer is urged to conduct their own investigation with qualified professionals, satisfy themselves with respect to that information, and to rely solely on the results of that investigation.
School data provided by GreatSchools. School service boundaries are intended to be used as reference only. To verify enrollment eligibility for a property, contact the school directly.
