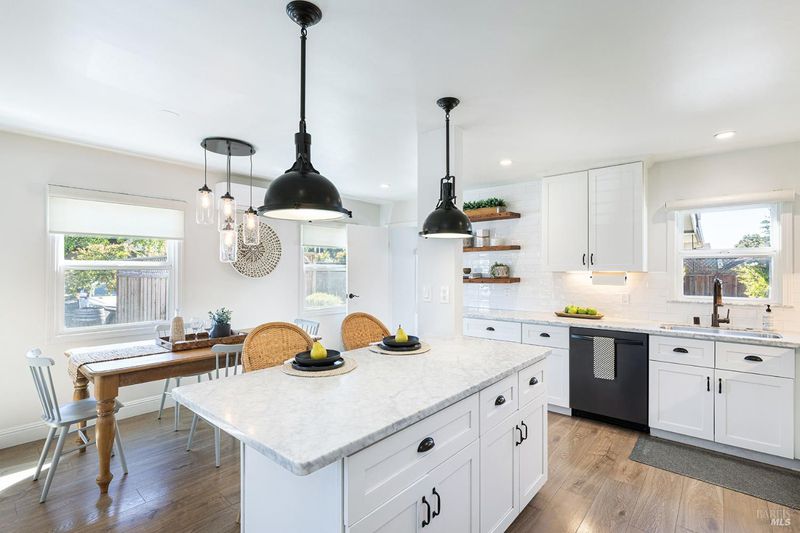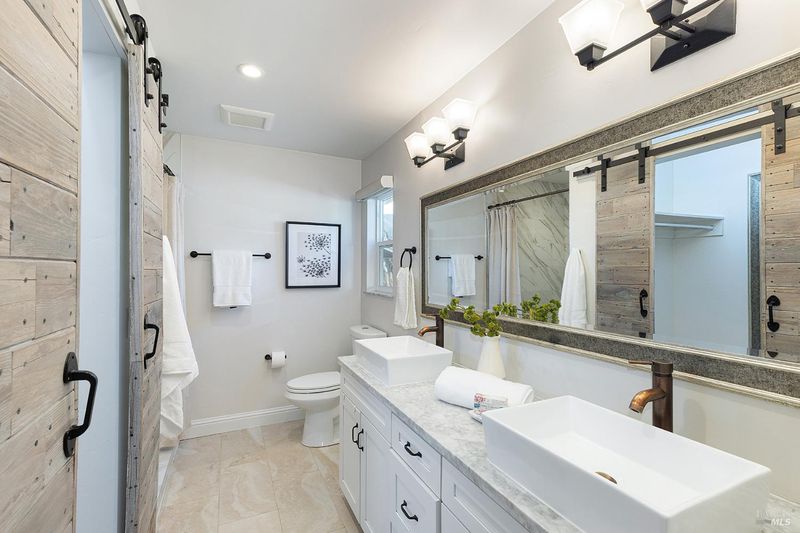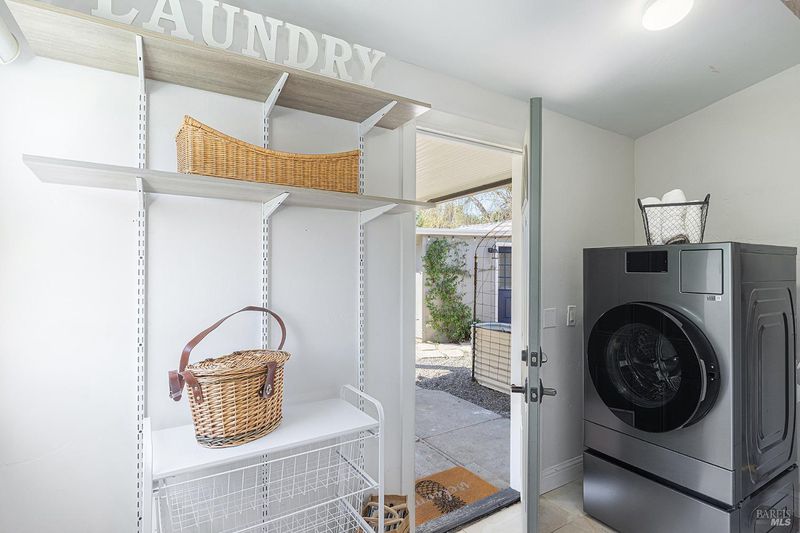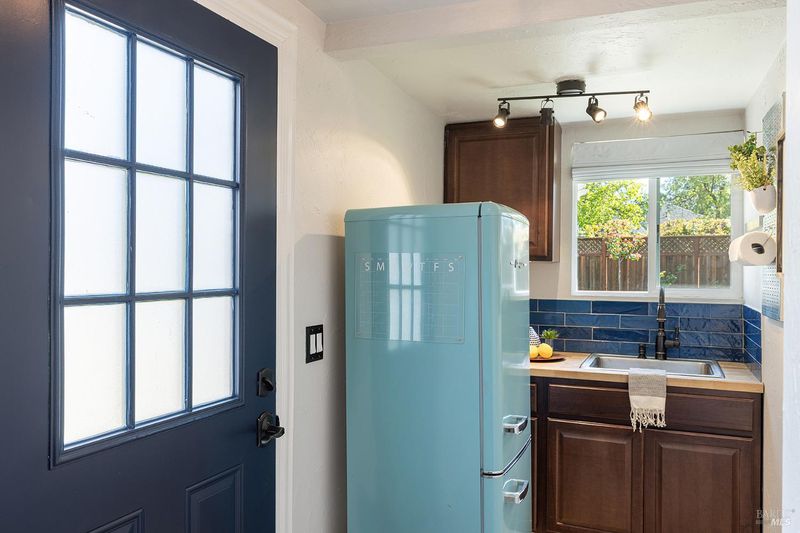
$925,000
1,550
SQ FT
$597
SQ/FT
711 Central Avenue
@ Soscol - Napa
- 3 Bed
- 2 Bath
- 3 Park
- 1,550 sqft
- Napa
-

This charming, beautifully renovated 3-bedroom, 2-bath home is a unique and rare find. Offering spacious living areas and a seamless layout, it is conveniently located minutes from downtown Napa. One of its standout features is a detached 1 bedroom cottage, complete with a full bathroom, convenience kitchen and private patio. Perfect for guests, a separate work space or workout studio. Inside, the spacious living room flows into a large dine-in kitchen with marble slab countertops and an island dining area. Culinary enthusiasts will appreciate the elevated chef's kitchen, while the pantry and laundry room with built-in shelving add practicality. The primary bedroom features French doors to a private terrace and an ensuite with luxurious finishes and walk-in closet. Additional features that convey with the home include a murphy bed, fire pit, all in one washer dryer and Tesla charger. Modern amenities include recessed lighting, ceiling fans, dual pane windows, remote solar shade, a newer roof, security cameras and updated electrical systems for energy efficiency and comfort.
- Days on Market
- 30 days
- Current Status
- Contingent
- Original Price
- $925,000
- List Price
- $925,000
- On Market Date
- Apr 2, 2025
- Contingent Date
- Apr 16, 2025
- Property Type
- Single Family Residence
- Area
- Napa
- Zip Code
- 94558
- MLS ID
- 325027841
- APN
- 044-140-019-000
- Year Built
- 1955
- Stories in Building
- Unavailable
- Possession
- Close Of Escrow
- Data Source
- BAREIS
- Origin MLS System
Mcpherson Elementary School
Public K-5 Elementary
Students: 428 Distance: 0.4mi
Harvest Christian Academy
Private 1-12
Students: 91 Distance: 0.6mi
New Technology High School
Public 9-12 Alternative, Coed
Students: 417 Distance: 0.6mi
Napa High School
Public 9-12 Secondary
Students: 1892 Distance: 0.6mi
Napa Valley Adult
Public n/a Adult Education
Students: NA Distance: 0.8mi
St. John The Baptist Catholic
Private K-8 Elementary, Religious, Coed
Students: 147 Distance: 0.8mi
- Bed
- 3
- Bath
- 2
- Double Sinks, Low-Flow Toilet(s), Marble, Shower Stall(s), Tile, Walk-In Closet, Window
- Parking
- 3
- EV Charging, RV Possible, Uncovered Parking Spaces 2+
- SQ FT
- 1,550
- SQ FT Source
- Assessor Auto-Fill
- Lot SQ FT
- 7,667.0
- Lot Acres
- 0.176 Acres
- Kitchen
- Island, Marble Counter
- Cooling
- MultiUnits
- Exterior Details
- Fire Pit, Uncovered Courtyard
- Flooring
- Laminate, Tile
- Foundation
- Pillar/Post/Pier
- Heating
- MultiUnits
- Laundry
- Electric, Inside Area, Inside Room
- Main Level
- Bedroom(s), Dining Room, Family Room, Full Bath(s), Kitchen, Living Room, Primary Bedroom, Street Entrance
- Possession
- Close Of Escrow
- Architectural Style
- Contemporary
- Fee
- $0
MLS and other Information regarding properties for sale as shown in Theo have been obtained from various sources such as sellers, public records, agents and other third parties. This information may relate to the condition of the property, permitted or unpermitted uses, zoning, square footage, lot size/acreage or other matters affecting value or desirability. Unless otherwise indicated in writing, neither brokers, agents nor Theo have verified, or will verify, such information. If any such information is important to buyer in determining whether to buy, the price to pay or intended use of the property, buyer is urged to conduct their own investigation with qualified professionals, satisfy themselves with respect to that information, and to rely solely on the results of that investigation.
School data provided by GreatSchools. School service boundaries are intended to be used as reference only. To verify enrollment eligibility for a property, contact the school directly.






























