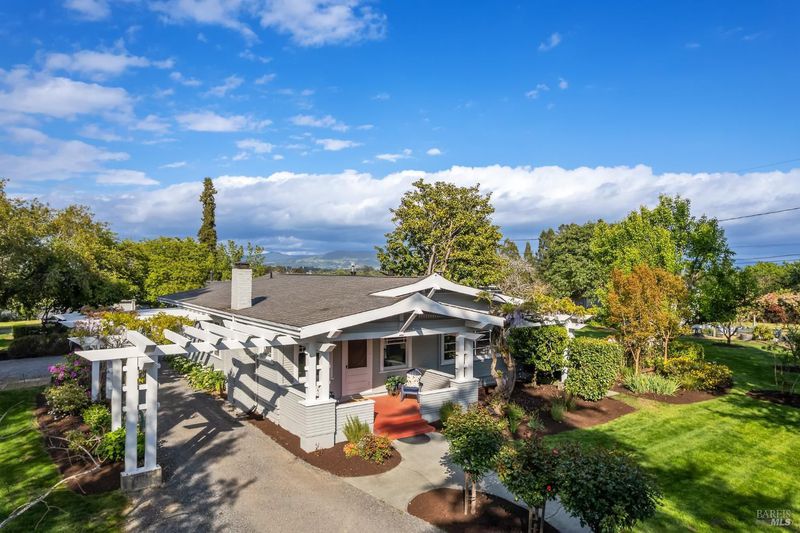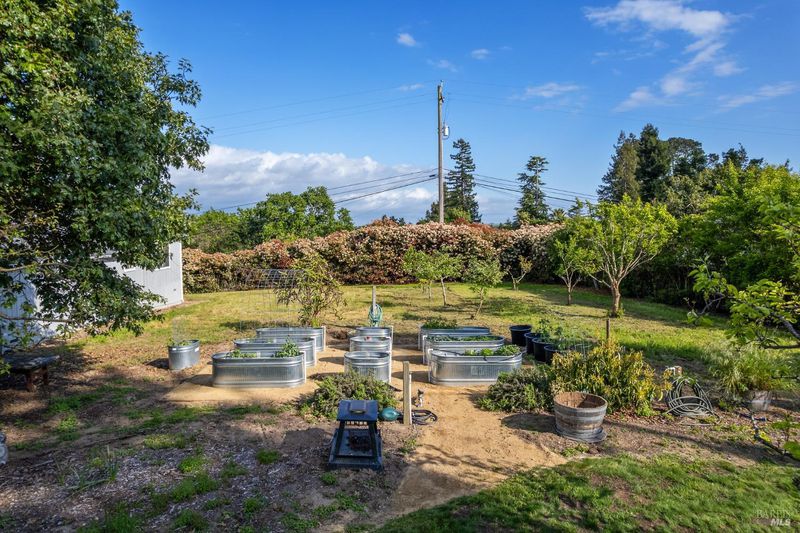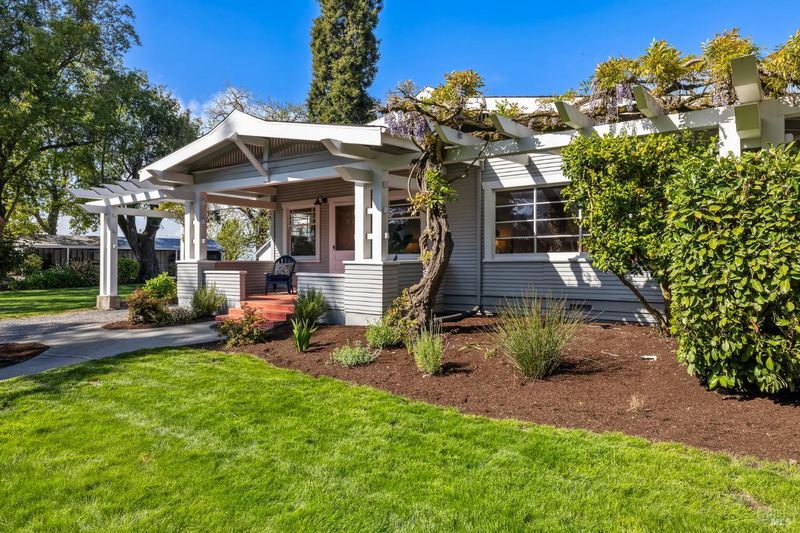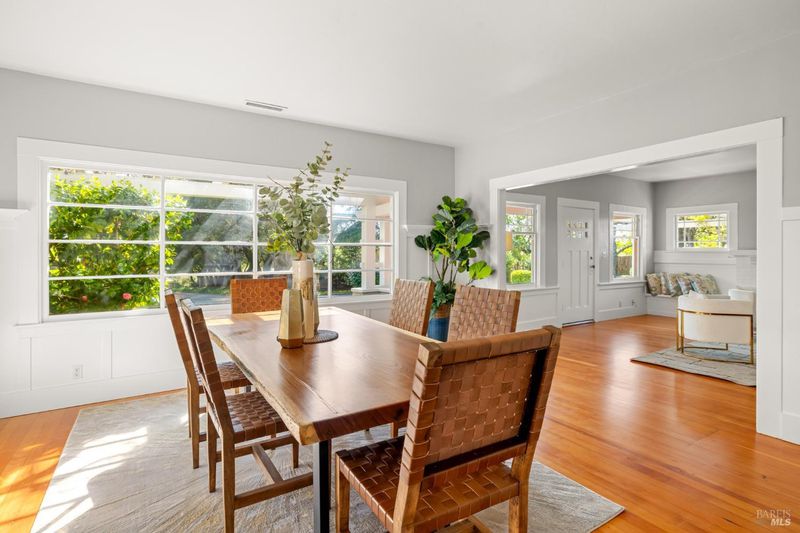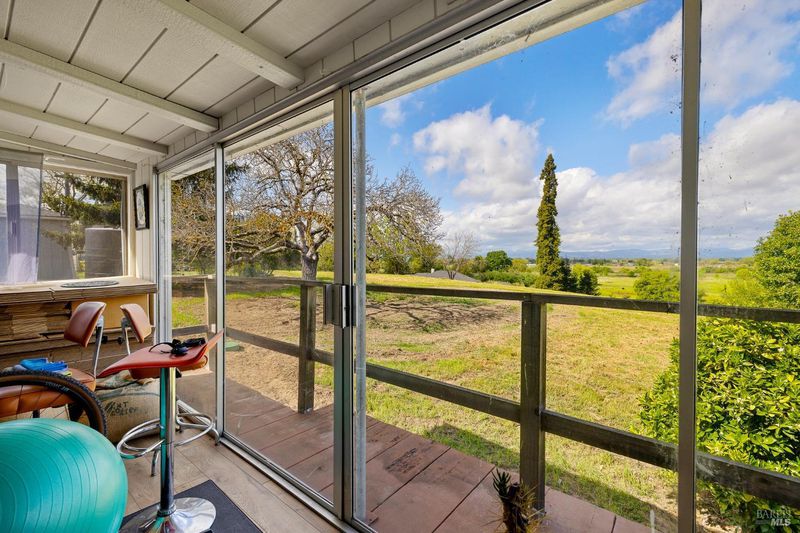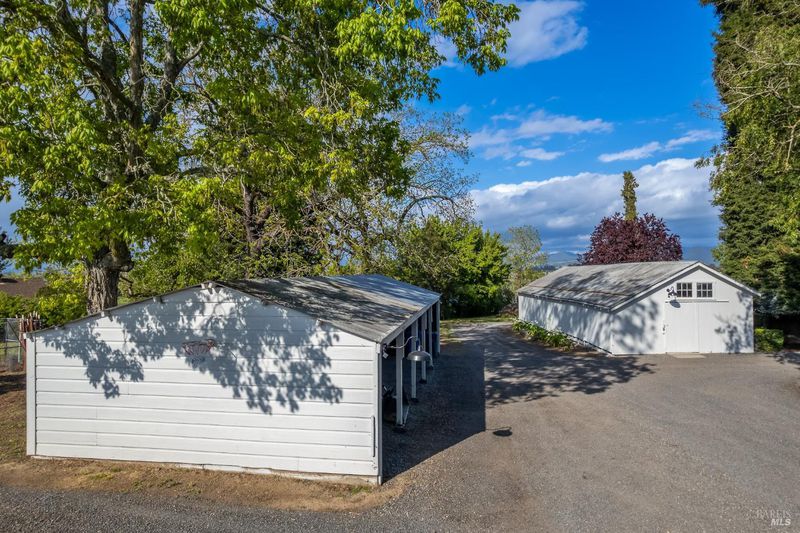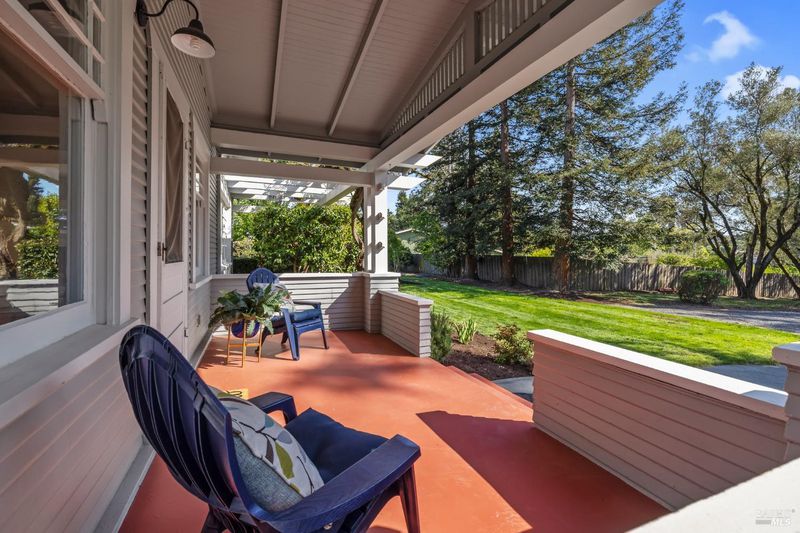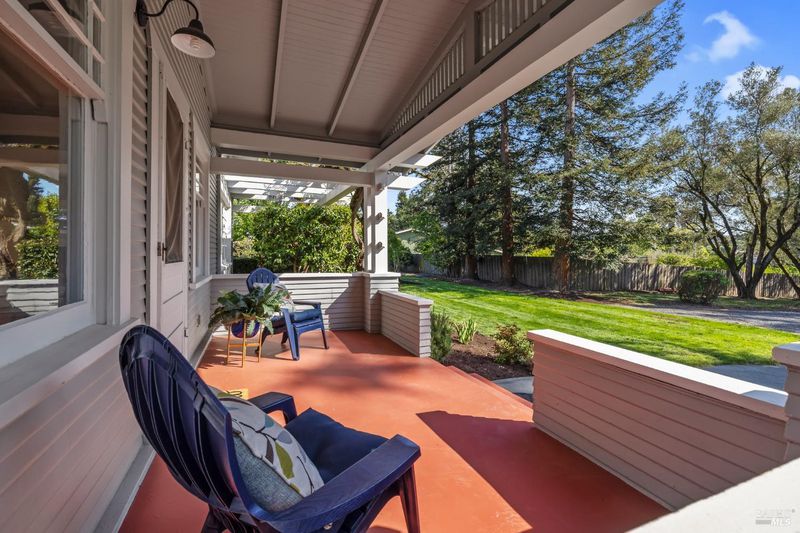
$1,870,000
1,571
SQ FT
$1,190
SQ/FT
2855 Old Gravenstein Highway
@ Gravenstein Hwy. South - Sebastopol
- 2 Bed
- 1 Bath
- 12 Park
- 1,571 sqft
- Sebastopol
-

What a wonderful, useable pastoral country property on a peaceful parcel near town. Come and be charmed by this vintage, Craftsman-style farmhouse just over an hour's drive from SF. Remodeled with quality, beauty and love, preserving the old world features and adding the modern conveniences you need. A one bedroom home offers the opportunity of additional income. Gentle hilltop setting with over 3 usable acres with mature trees and a fantastic Eastern view over the laguna. Don't miss the huge barn with electricity and the additional covered parking area for all your toys.
- Days on Market
- 86 days
- Current Status
- Contingent
- Original Price
- $1,995,000
- List Price
- $1,870,000
- On Market Date
- May 20, 2025
- Contingent Date
- Aug 12, 2025
- Property Type
- Single Family Residence
- Area
- Sebastopol
- Zip Code
- 95472
- MLS ID
- 325017439
- APN
- 063-130-021-000
- Year Built
- 1916
- Stories in Building
- Unavailable
- Possession
- Close Of Escrow, Subject To Tenant Rights
- Data Source
- BAREIS
- Origin MLS System
Gravenstein Elementary School
Charter K-5 Elementary
Students: 472 Distance: 0.8mi
Gravenstein Community Day School
Public K-8 Opportunity Community
Students: 1 Distance: 0.8mi
Gravenstein First
Public 1 Coed
Students: 34 Distance: 1.0mi
Hillcrest Middle School
Charter 6-8 Middle
Students: 253 Distance: 1.1mi
SunRidge Charter School
Charter K-8 Combined Elementary And Secondary
Students: 276 Distance: 2.3mi
Twin Hills Charter Middle School
Charter 6-8 Middle
Students: 281 Distance: 2.5mi
- Bed
- 2
- Bath
- 1
- Parking
- 12
- Covered, Detached, EV Charging, Guest Parking Available, RV Access, RV Possible, Uncovered Parking Spaces 2+, See Remarks
- SQ FT
- 1,571
- SQ FT Source
- Not Verified
- Lot SQ FT
- 152,460.0
- Lot Acres
- 3.5 Acres
- Kitchen
- Breakfast Area, Island w/Sink, Marble Counter, Pantry Closet, Slab Counter
- Cooling
- None
- Dining Room
- Dining/Living Combo, Formal Area, Other
- Exterior Details
- Dog Run
- Living Room
- View, Other
- Flooring
- Wood
- Foundation
- Concrete Perimeter, Pillar/Post/Pier, Slab
- Fire Place
- Brick, Kitchen, Living Room, Wood Burning, Wood Stove
- Heating
- Central, Fireplace(s), Natural Gas, Wood Stove
- Laundry
- Electric, Gas Hook-Up, Hookups Only, Inside Room, Space For Frzr/Refr
- Main Level
- Bedroom(s), Dining Room, Full Bath(s), Kitchen, Living Room, Primary Bedroom, Street Entrance
- Views
- Canyon, Garden/Greenbelt, Hills, Mountains, Pasture, Ridge, Other
- Possession
- Close Of Escrow, Subject To Tenant Rights
- Architectural Style
- Cottage, Craftsman, Ranch, Rustic, Traditional
- Fee
- $0
MLS and other Information regarding properties for sale as shown in Theo have been obtained from various sources such as sellers, public records, agents and other third parties. This information may relate to the condition of the property, permitted or unpermitted uses, zoning, square footage, lot size/acreage or other matters affecting value or desirability. Unless otherwise indicated in writing, neither brokers, agents nor Theo have verified, or will verify, such information. If any such information is important to buyer in determining whether to buy, the price to pay or intended use of the property, buyer is urged to conduct their own investigation with qualified professionals, satisfy themselves with respect to that information, and to rely solely on the results of that investigation.
School data provided by GreatSchools. School service boundaries are intended to be used as reference only. To verify enrollment eligibility for a property, contact the school directly.
