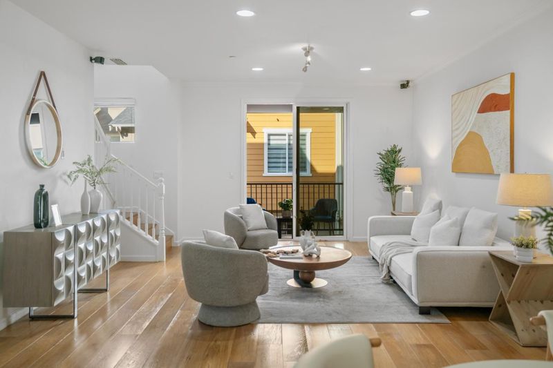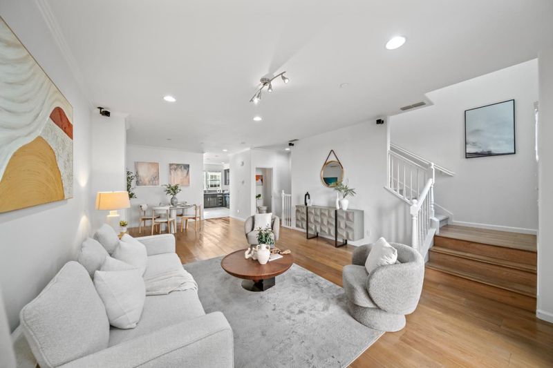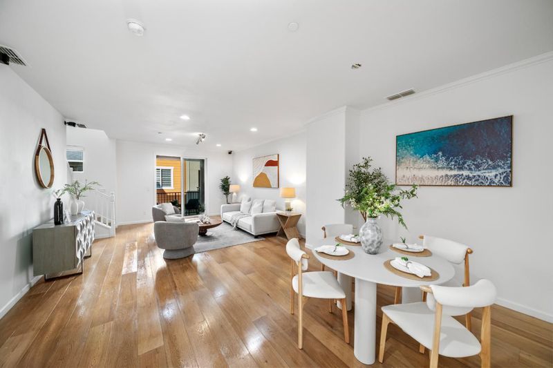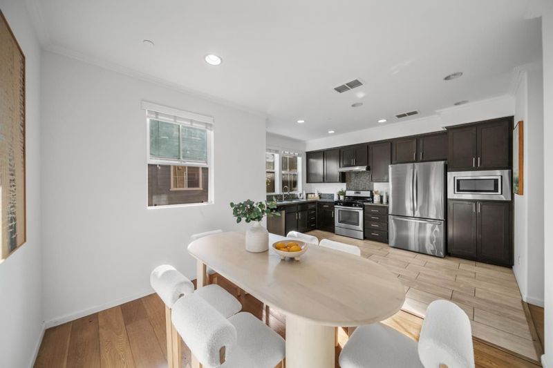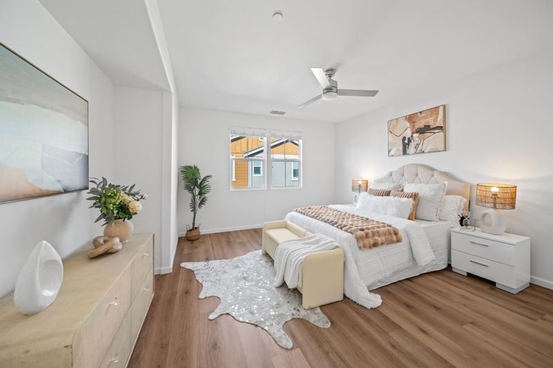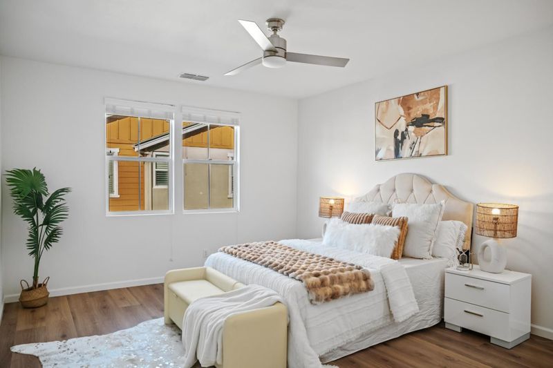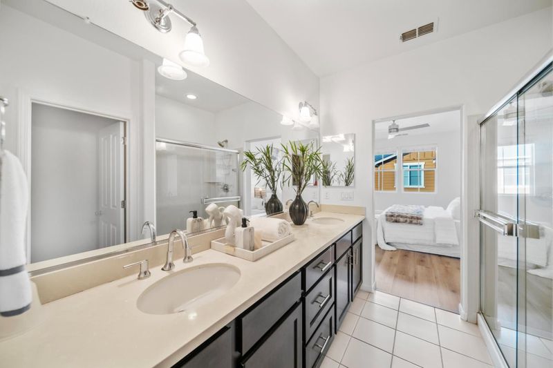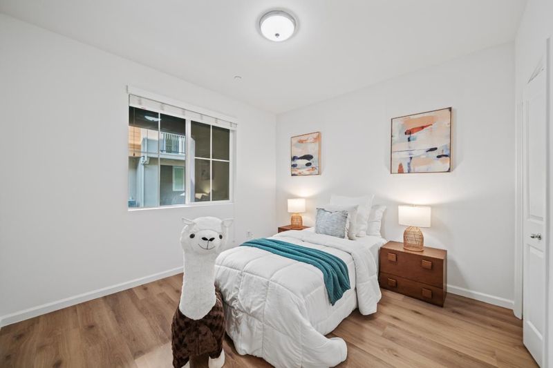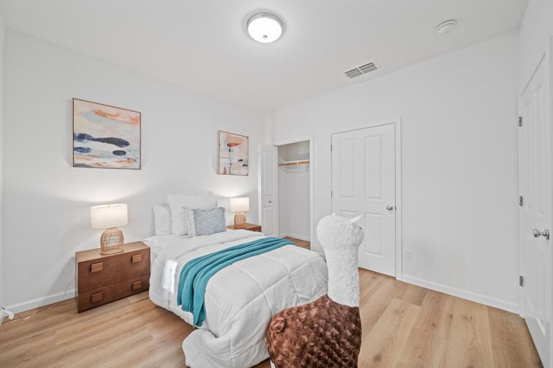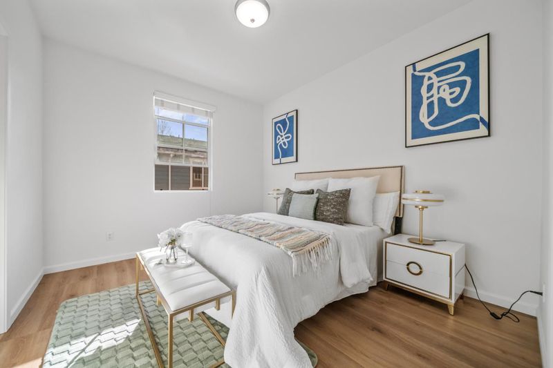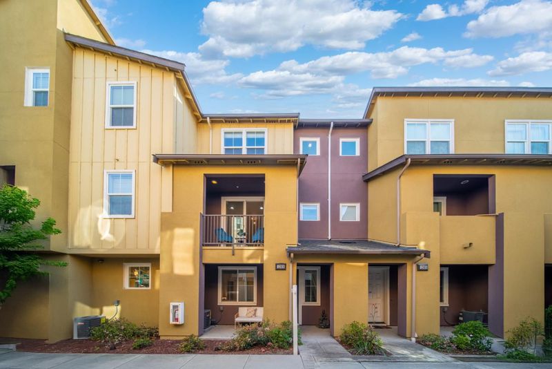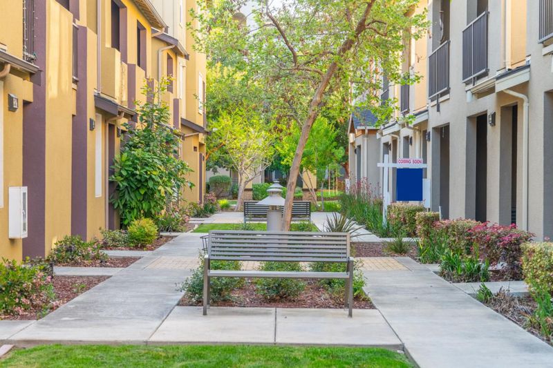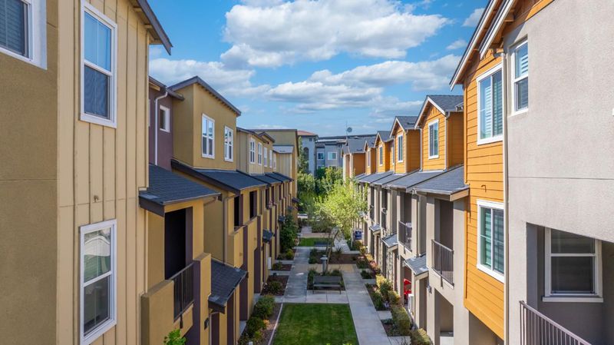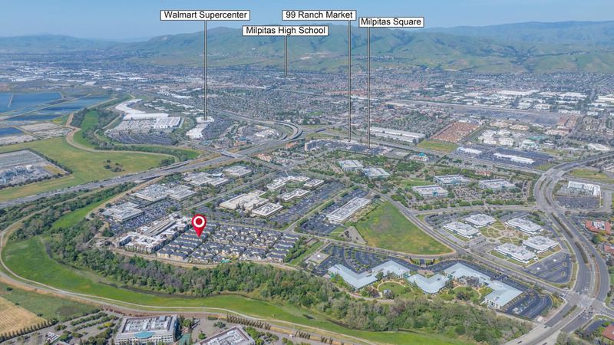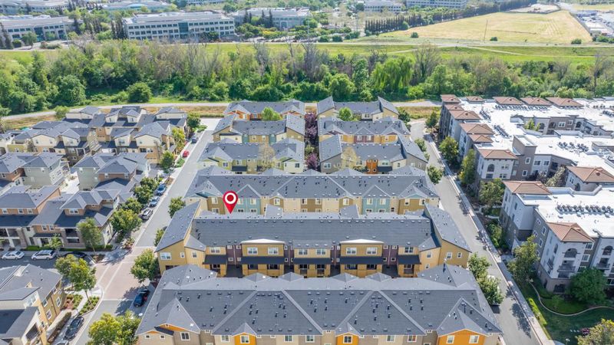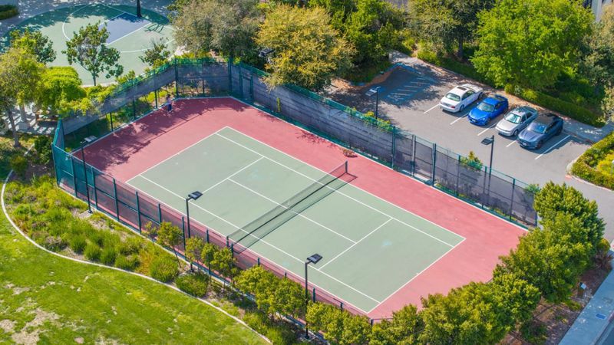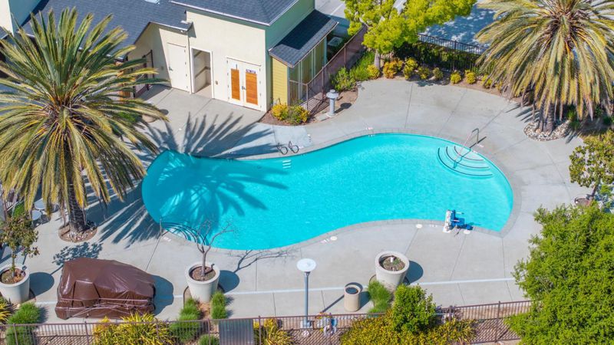
$1,378,000
1,788
SQ FT
$771
SQ/FT
1369 Coyote Creek Way
@ Murphy Ranch Road - 6 - Milpitas, Milpitas
- 3 Bed
- 4 (3/1) Bath
- 2 Park
- 1,788 sqft
- MILPITAS
-

-
Sat May 3, 1:30 pm - 4:30 pm
-
Sun May 4, 1:30 pm - 4:30 pm
Located in the desirable Coyote Creek community, this contemporary tri-level northeast-facing townhouse offers 3 bedrooms, 3.5 bathrooms across 1,788 sqft. The ideal layout features three private suites, including a first floor suite perfect for guests, office, or rental. Upstairs has two spacious suites with walk-in closets and ensuite baths. The open kitchen includes quartz countertops, full backsplash, brand new refrigerator, stainless steel appliances, built-in microwave, and gas range. Wood floors throughout and a private balcony create a stylish, relaxing space. Side-by-side 2-car garage with storage/workspace, zoned heating & A/C, tankless water heater, recessed lighting, and upgraded washer & dryer upstairs.Low $280/month HOA includes resort-style amenities: heated pool, gym, clubhouse, BBQ area, trash, hazard insurance, and roof maintenance. Walk to Coyote Creek Trail and Cerano Park with tennis, basketball, and playgrounds. Close to Walmart, Trader Joes, Ranch 99, Great Mall, and top dining spots. Near Cisco, KLA, Western Digital, SanDisk, and falls within the top-rated Milpitas school district. With easy access to 237, 880, 680, and BART. A rare turnkey home in one of Milpitas' most sought-after communities, dont miss out!
- Days on Market
- 16 days
- Current Status
- Active
- Original Price
- $1,378,000
- List Price
- $1,378,000
- On Market Date
- Apr 17, 2025
- Property Type
- Townhouse
- Area
- 6 - Milpitas
- Zip Code
- 95035
- MLS ID
- ML82000128
- APN
- 083-10-081
- Year Built
- 2013
- Stories in Building
- 3
- Possession
- Unavailable
- Data Source
- MLSL
- Origin MLS System
- MLSListings, Inc.
Anthony Spangler Elementary School
Public K-6 Elementary
Students: 589 Distance: 1.2mi
Main Street Montessori
Private PK-3 Coed
Students: 50 Distance: 1.3mi
St. John the Baptist Catholic School
Private PK-8 Elementary, Religious, Coed
Students: 202 Distance: 1.3mi
Pearl Zanker Elementary School
Public K-6 Elementary
Students: 635 Distance: 1.4mi
Plantation Christian
Private 1-12 Religious, Coed
Students: 24 Distance: 1.6mi
Don Callejon School
Public K-8 Elementary
Students: 912 Distance: 1.6mi
- Bed
- 3
- Bath
- 4 (3/1)
- Parking
- 2
- Attached Garage, Common Parking Area, Guest / Visitor Parking
- SQ FT
- 1,788
- SQ FT Source
- Unavailable
- Lot SQ FT
- 738.0
- Lot Acres
- 0.016942 Acres
- Cooling
- Central AC, Multi-Zone
- Dining Room
- Dining Area
- Disclosures
- Natural Hazard Disclosure
- Family Room
- Separate Family Room
- Foundation
- Concrete Slab
- Heating
- Central Forced Air
- * Fee
- $280
- Name
- Maven Management
- *Fee includes
- Garbage, Insurance - Hazard, Maintenance - Common Area, Pool, Spa, or Tennis, and Roof
MLS and other Information regarding properties for sale as shown in Theo have been obtained from various sources such as sellers, public records, agents and other third parties. This information may relate to the condition of the property, permitted or unpermitted uses, zoning, square footage, lot size/acreage or other matters affecting value or desirability. Unless otherwise indicated in writing, neither brokers, agents nor Theo have verified, or will verify, such information. If any such information is important to buyer in determining whether to buy, the price to pay or intended use of the property, buyer is urged to conduct their own investigation with qualified professionals, satisfy themselves with respect to that information, and to rely solely on the results of that investigation.
School data provided by GreatSchools. School service boundaries are intended to be used as reference only. To verify enrollment eligibility for a property, contact the school directly.
