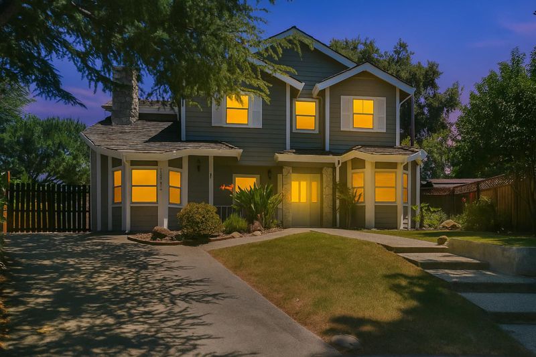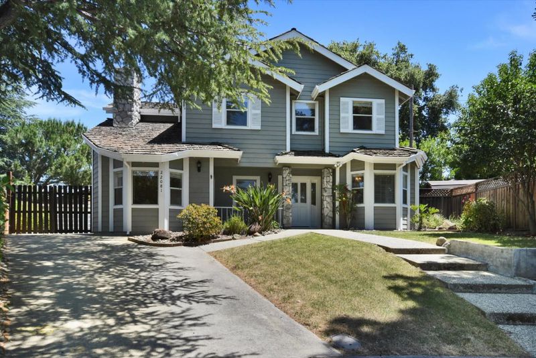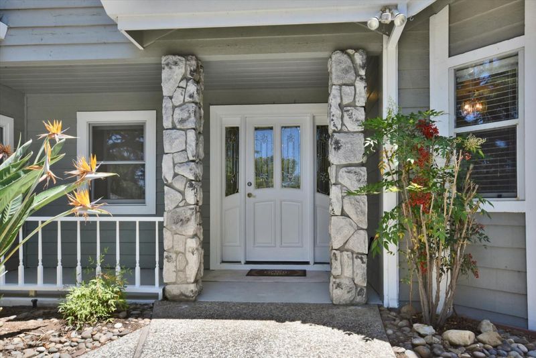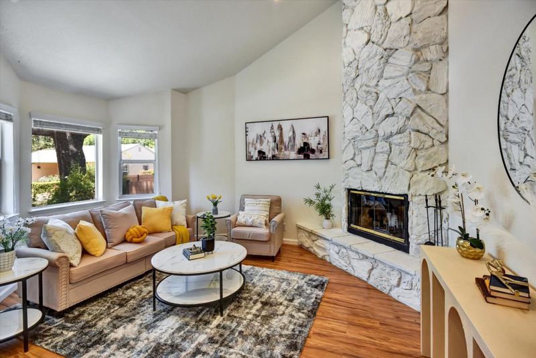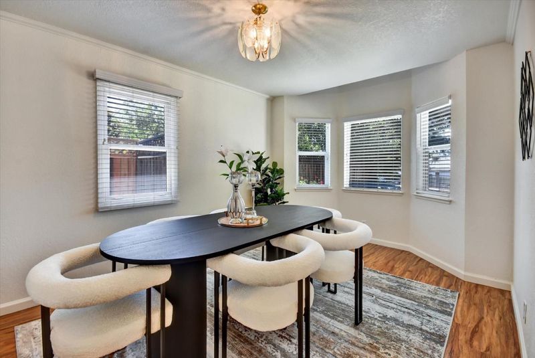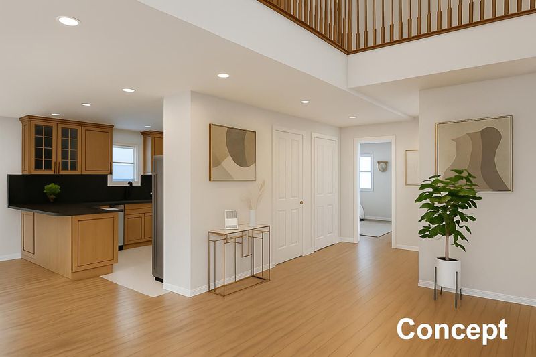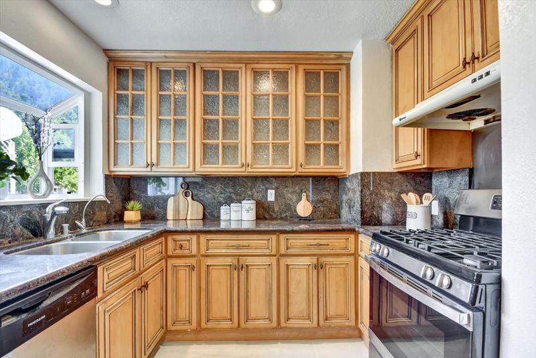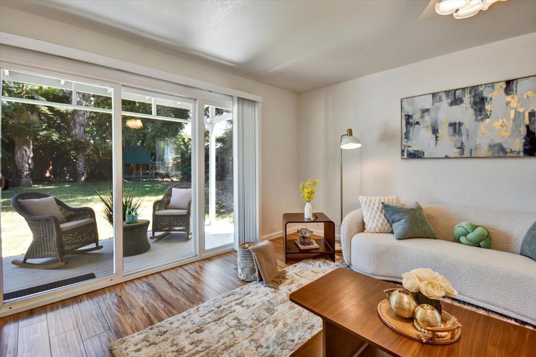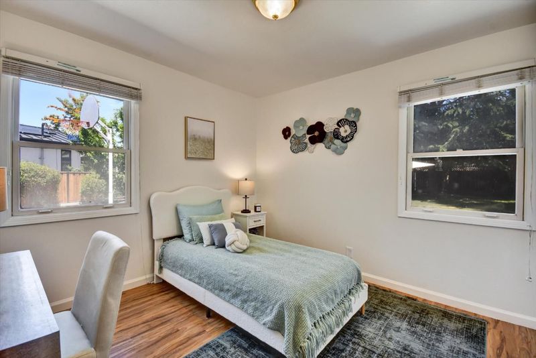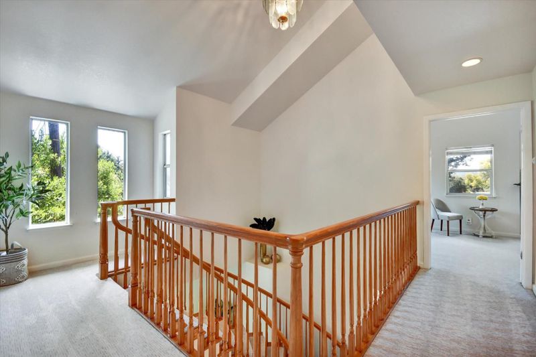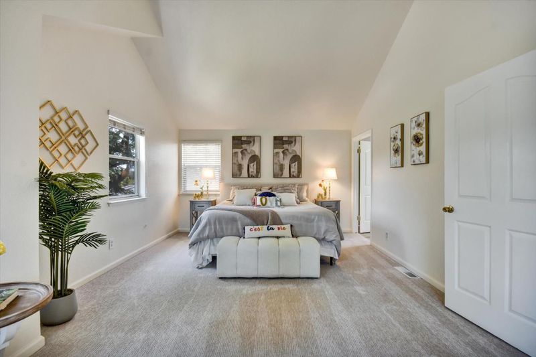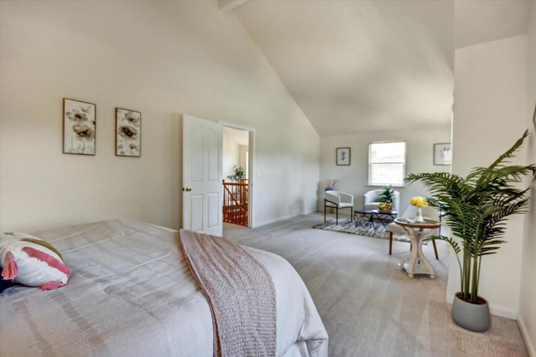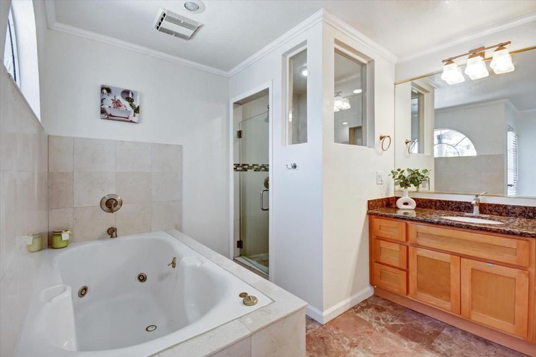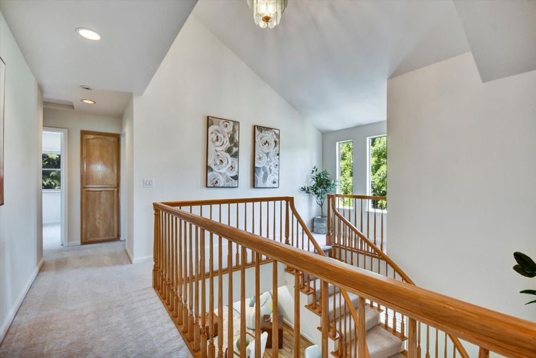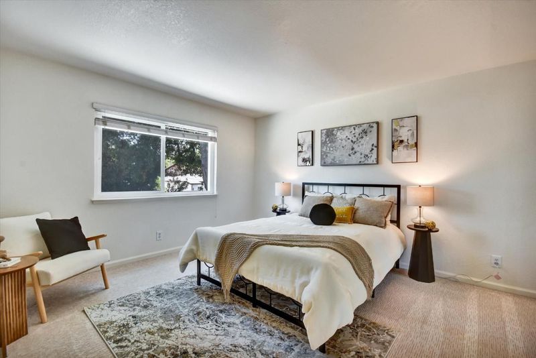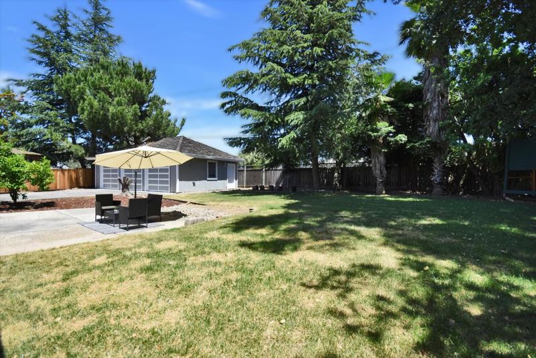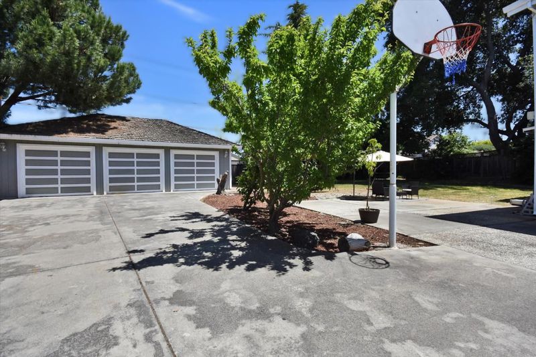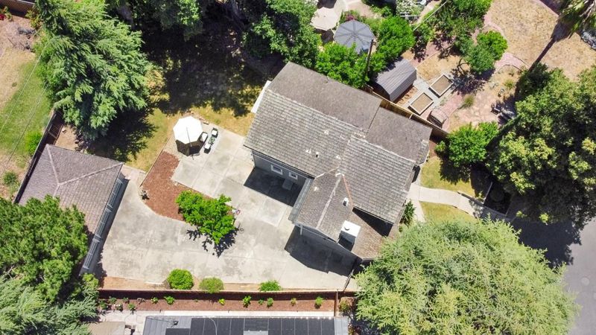
$3,168,000
2,623
SQ FT
$1,208
SQ/FT
22081 Hibiscus Court
@ Hibiscus Dr - 18 - Cupertino, Cupertino
- 4 Bed
- 3 Bath
- 3 Park
- 2,623 sqft
- CUPERTINO
-

#Prime location #Over quarter acre #Bedroom downstairs with full bath #Abundance of natural light #Spiral stairs #Large primary bedroom with open layout. Exceptional Opportunity in Prime Cupertino Location! Nestled on a premium 11,360 sq.ft. lot at a quiet cul-de-sac, this property offers rare privacy and abundant potential. Situated in one of Cupertino's most sought-after neighborhoods, it provides the perfect canvas to create your dream home! Enjoy the benefits of top-rated Cupertino schools, along with convenient access to shopping, grocery stores, and major Bay Area highways making commuting to Silicon Valley hubs a breeze.
- Days on Market
- 6 days
- Current Status
- Active
- Original Price
- $3,168,000
- List Price
- $3,168,000
- On Market Date
- Jun 26, 2025
- Property Type
- Single Family Home
- Area
- 18 - Cupertino
- Zip Code
- 95014
- MLS ID
- ML82012472
- APN
- 326-02-020
- Year Built
- 1952
- Stories in Building
- 2
- Possession
- Unavailable
- Data Source
- MLSL
- Origin MLS System
- MLSListings, Inc.
West Valley Elementary School
Public K-5 Elementary
Students: 554 Distance: 0.3mi
Cupertino Middle School
Public 6-8 Middle
Students: 1358 Distance: 0.3mi
Stevens Creek Elementary School
Public K-5 Elementary
Students: 582 Distance: 0.6mi
Homestead High School
Public 9-12 Secondary
Students: 2425 Distance: 0.7mi
Creative Learning Center
Private K-12
Students: 26 Distance: 0.9mi
Garden Gate Elementary School
Public K-5 Elementary
Students: 576 Distance: 0.9mi
- Bed
- 4
- Bath
- 3
- Double Sinks, Full on Ground Floor, Granite, Primary - Oversized Tub, Primary - Stall Shower(s), Primary - Tub with Jets, Solid Surface, Updated Bath
- Parking
- 3
- Detached Garage
- SQ FT
- 2,623
- SQ FT Source
- Unavailable
- Lot SQ FT
- 11,360.0
- Lot Acres
- 0.26079 Acres
- Kitchen
- Countertop - Granite, Dishwasher, Oven Range - Gas, Refrigerator
- Cooling
- Central AC
- Dining Room
- Formal Dining Room
- Disclosures
- Natural Hazard Disclosure
- Family Room
- Separate Family Room
- Flooring
- Carpet, Tile, Vinyl / Linoleum
- Foundation
- Concrete Perimeter, Crawl Space
- Fire Place
- Living Room
- Heating
- Central Forced Air - Gas
- Laundry
- Dryer, Washer
- Views
- Mountains
- Fee
- Unavailable
MLS and other Information regarding properties for sale as shown in Theo have been obtained from various sources such as sellers, public records, agents and other third parties. This information may relate to the condition of the property, permitted or unpermitted uses, zoning, square footage, lot size/acreage or other matters affecting value or desirability. Unless otherwise indicated in writing, neither brokers, agents nor Theo have verified, or will verify, such information. If any such information is important to buyer in determining whether to buy, the price to pay or intended use of the property, buyer is urged to conduct their own investigation with qualified professionals, satisfy themselves with respect to that information, and to rely solely on the results of that investigation.
School data provided by GreatSchools. School service boundaries are intended to be used as reference only. To verify enrollment eligibility for a property, contact the school directly.
