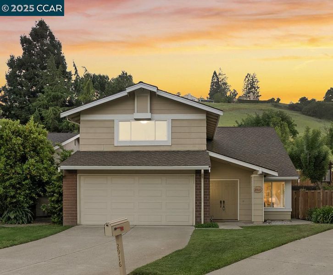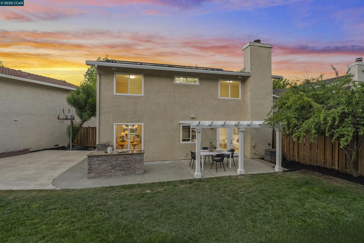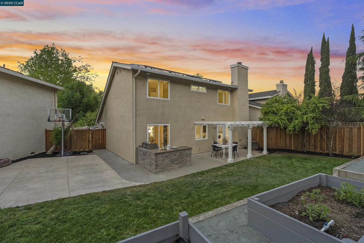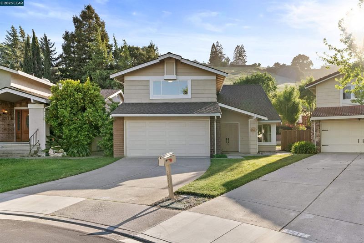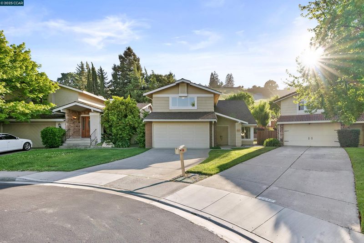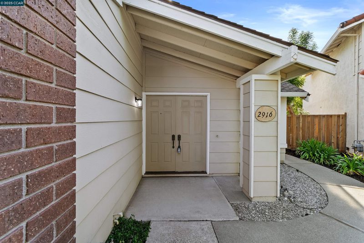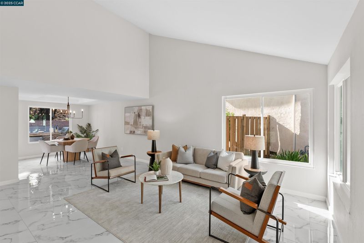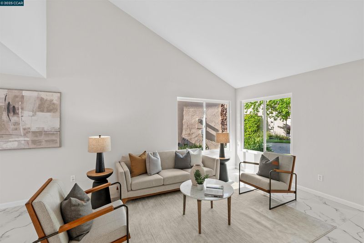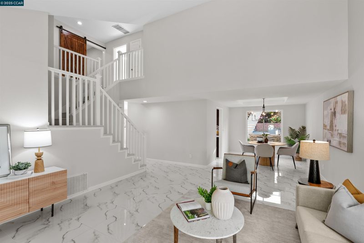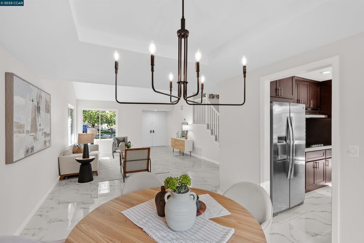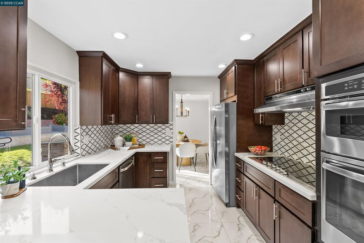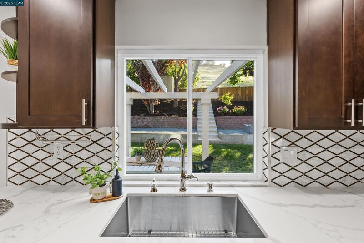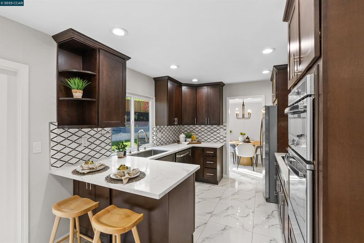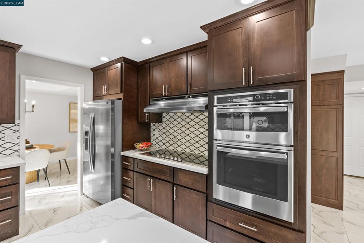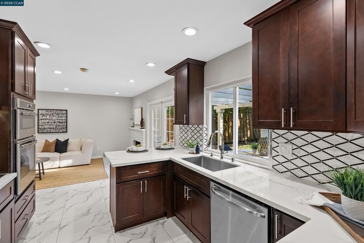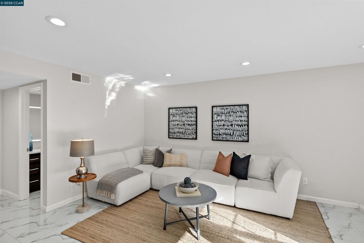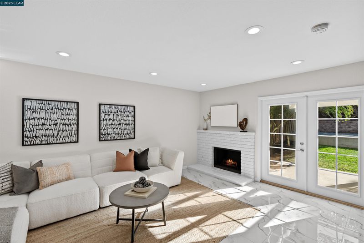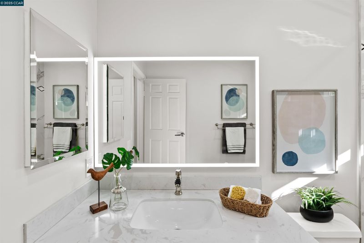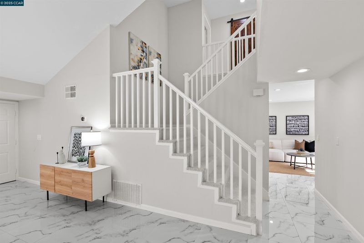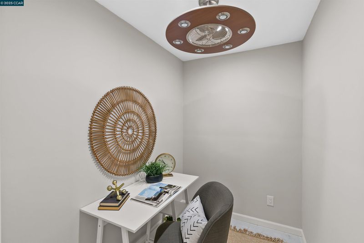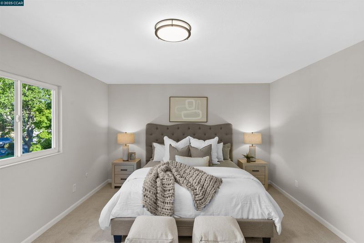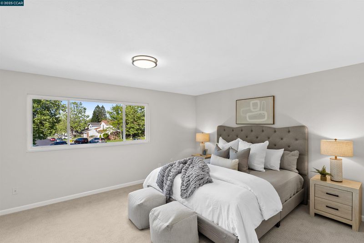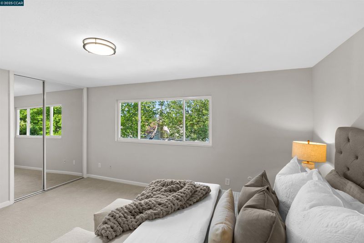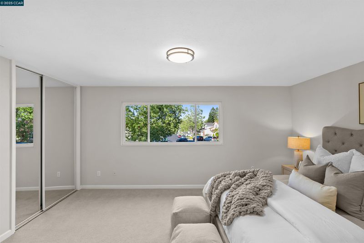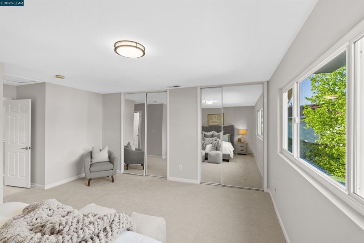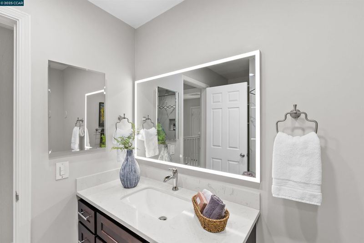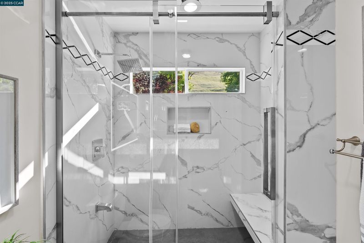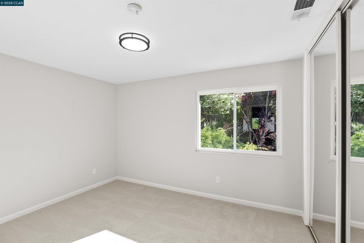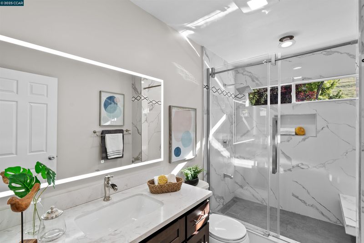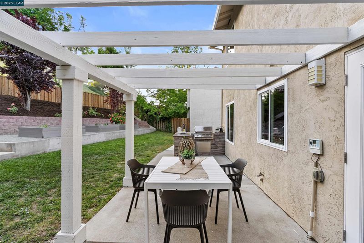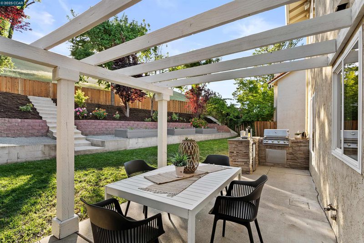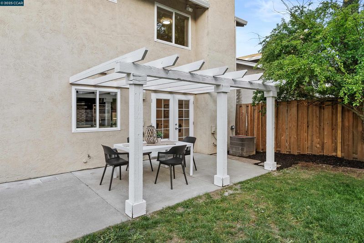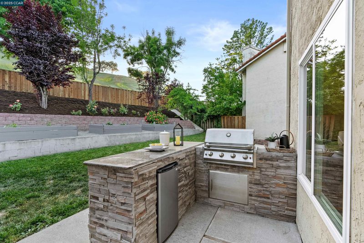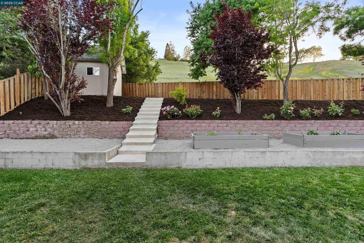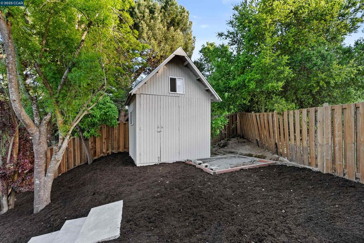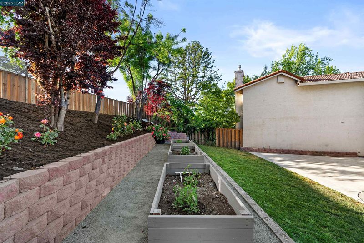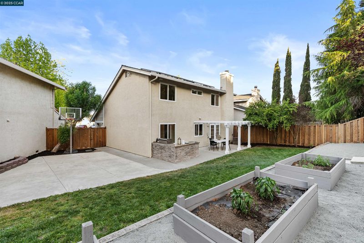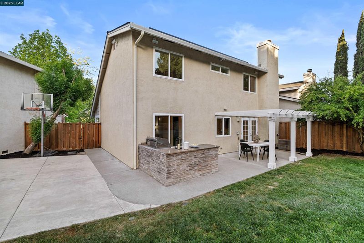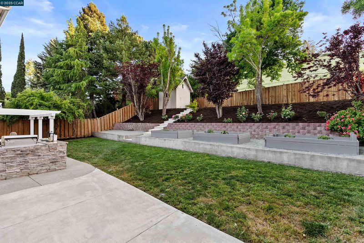
$1,548,999
1,967
SQ FT
$787
SQ/FT
2916 Sombrero Circle
@ Barnwood Dr - Twin Creek Hills, San Ramon
- 3 Bed
- 2.5 (2/1) Bath
- 2 Park
- 1,967 sqft
- San Ramon
-

-
Sat Jun 21, 1:30 pm - 4:00 pm
LOCATION. LOCATION. LOCATION. Perfectly located within the charming and convenient Twin Creek Hills neighborhood in San Ramon, this timeless traditional style home offers 1,967 SqFt of light and bright living space including three spacious bedrooms, two and a half luxurious bathrooms, combined formal living and dining room, kitchen-family room open floor plan concept, upstairs office/den, and a convenient 2 car garage. This residence is ideally situated on an expansive and professionally water smart landscaped 6,600 SqFt lot with a terraced backyard including a concrete patio with gazebo, outdoor kitchen with built in barbecue and refrigerator, large outdoor storage shed, raised garden beds, a beautiful variety of rose bushes and other lush fruit trees, and is within close proximity to top-rated schools, shopping centers, 680 freeway, as well as numerous parks and trails. This enticing residence truly defines the ultimate California living. Come home to the lifestyle you’ve always imagined! ABSOLUTE MUST SEE!
-
Sun Jun 22, 1:30 pm - 4:00 pm
LOCATION. LOCATION. LOCATION. Perfectly located within the charming and convenient Twin Creek Hills neighborhood in San Ramon, this timeless traditional style home offers 1,967 SqFt of light and bright living space including three spacious bedrooms, two and a half luxurious bathrooms, combined formal living and dining room, kitchen-family room open floor plan concept, upstairs office/den, and a convenient 2 car garage. This residence is ideally situated on an expansive and professionally water smart landscaped 6,600 SqFt lot with a terraced backyard including a concrete patio with gazebo, outdoor kitchen with built in barbecue and refrigerator, large outdoor storage shed, raised garden beds, a beautiful variety of rose bushes and other lush fruit trees, and is within close proximity to top-rated schools, shopping centers, 680 freeway, as well as numerous parks and trails. This enticing residence truly defines the ultimate California living. Come home to the lifestyle you’ve always imagined! ABSOLUTE MUST SEE!
LOCATION. LOCATION. LOCATION. Perfectly located within the charming and convenient Twin Creek Hills neighborhood in San Ramon, this timeless traditional style home offers 1,967 SqFt of light and bright living space including three spacious bedrooms, two and a half luxurious bathrooms, combined formal living and dining room, kitchen-family room open floor plan concept, upstairs office/den, and a convenient 2 car garage. This residence is ideally situated on an expansive and professionally water smart landscaped 6,600 SqFt lot with a terraced backyard including a concrete patio with gazebo, outdoor kitchen with built in barbecue and refrigerator, large outdoor storage shed, raised garden beds, a beautiful variety of rose bushes and other lush fruit trees, and is within close proximity to top-rated schools, shopping centers, 680 freeway, as well as numerous parks and trails. This enticing residence truly defines the ultimate California living. Come home to the lifestyle you’ve always imagined! ABSOLUTE MUST SEE!!!
- Current Status
- New
- Original Price
- $1,548,999
- List Price
- $1,548,999
- On Market Date
- Jun 18, 2025
- Property Type
- Detached
- D/N/S
- Twin Creek Hills
- Zip Code
- 94583
- MLS ID
- 41101905
- APN
- 2095910366
- Year Built
- 1980
- Stories in Building
- 2
- Possession
- Close Of Escrow
- Data Source
- MAXEBRDI
- Origin MLS System
- CONTRA COSTA
CA Christian Academy
Private PK-2, 4-5 Elementary, Religious, Coed
Students: NA Distance: 0.4mi
Bollinger Canyon Elementary School
Public PK-5 Elementary
Students: 518 Distance: 0.4mi
Heritage Academy - San Ramon
Private K-6 Coed
Students: 20 Distance: 0.5mi
Montevideo Elementary School
Public K-5 Elementary
Students: 658 Distance: 0.8mi
California High School
Public 9-12 Secondary
Students: 2777 Distance: 1.2mi
Iron Horse Middle School
Public 6-8 Middle
Students: 1069 Distance: 1.2mi
- Bed
- 3
- Bath
- 2.5 (2/1)
- Parking
- 2
- Attached
- SQ FT
- 1,967
- SQ FT Source
- Public Records
- Lot SQ FT
- 6,600.0
- Lot Acres
- 0.15 Acres
- Pool Info
- None, Community
- Kitchen
- Dishwasher, Electric Range, Microwave, Oven, Refrigerator, Stone Counters, Electric Range/Cooktop, Disposal, Oven Built-in
- Cooling
- Central Air
- Disclosures
- Nat Hazard Disclosure, Disclosure Package Avail
- Entry Level
- Exterior Details
- Back Yard, Front Yard, Side Yard, Sprinklers Automatic, Garden, Landscape Back, Landscape Front
- Flooring
- Carpet
- Foundation
- Fire Place
- Family Room, Gas Starter
- Heating
- Forced Air, Natural Gas
- Laundry
- Hookups Only, In Garage
- Main Level
- 0.5 Bath, Main Entry
- Possession
- Close Of Escrow
- Architectural Style
- Traditional
- Construction Status
- Existing
- Additional Miscellaneous Features
- Back Yard, Front Yard, Side Yard, Sprinklers Automatic, Garden, Landscape Back, Landscape Front
- Location
- Cul-De-Sac, Back Yard, Front Yard, Landscaped, Wood
- Roof
- Composition Shingles
- Fee
- $66
MLS and other Information regarding properties for sale as shown in Theo have been obtained from various sources such as sellers, public records, agents and other third parties. This information may relate to the condition of the property, permitted or unpermitted uses, zoning, square footage, lot size/acreage or other matters affecting value or desirability. Unless otherwise indicated in writing, neither brokers, agents nor Theo have verified, or will verify, such information. If any such information is important to buyer in determining whether to buy, the price to pay or intended use of the property, buyer is urged to conduct their own investigation with qualified professionals, satisfy themselves with respect to that information, and to rely solely on the results of that investigation.
School data provided by GreatSchools. School service boundaries are intended to be used as reference only. To verify enrollment eligibility for a property, contact the school directly.
