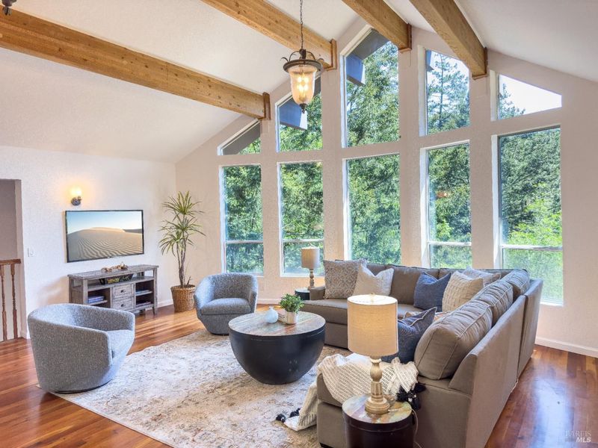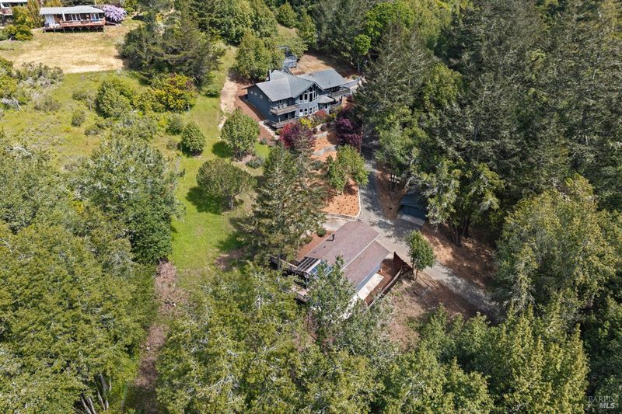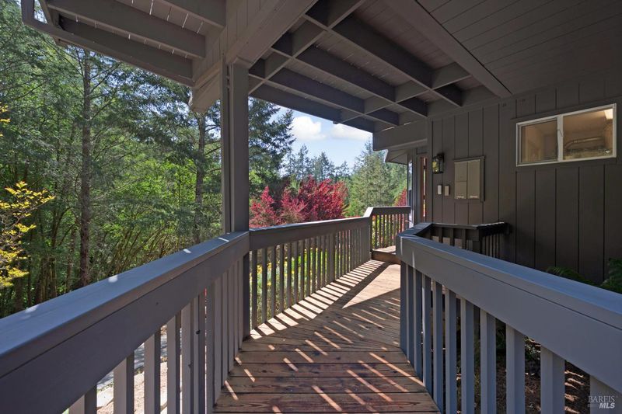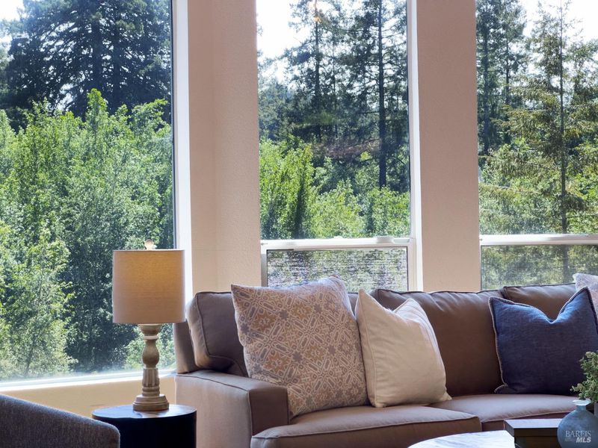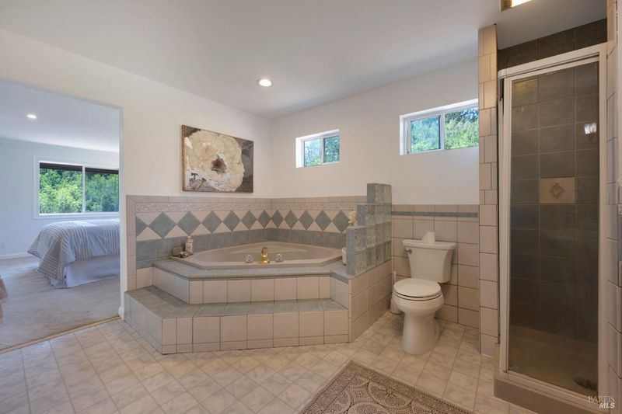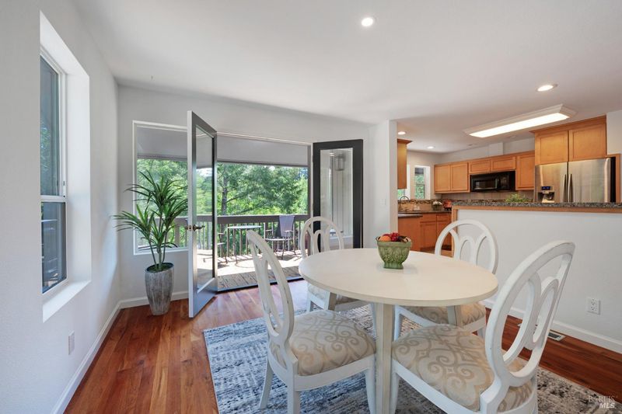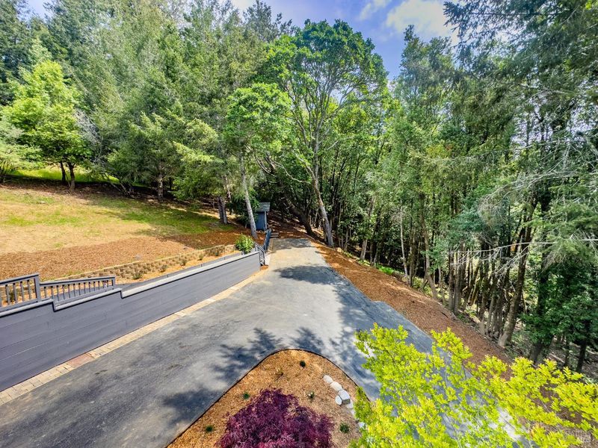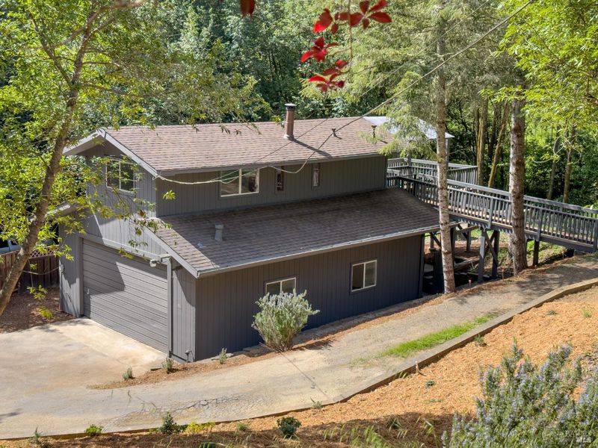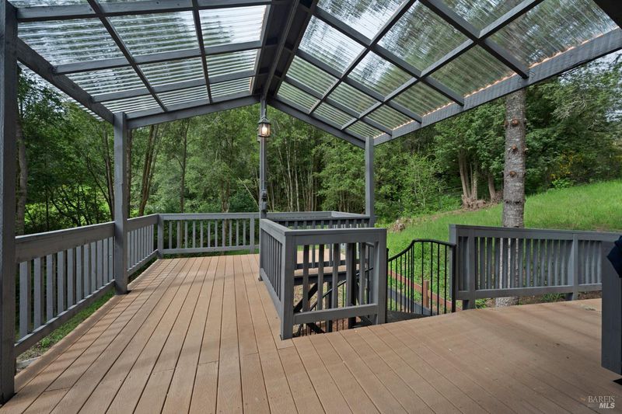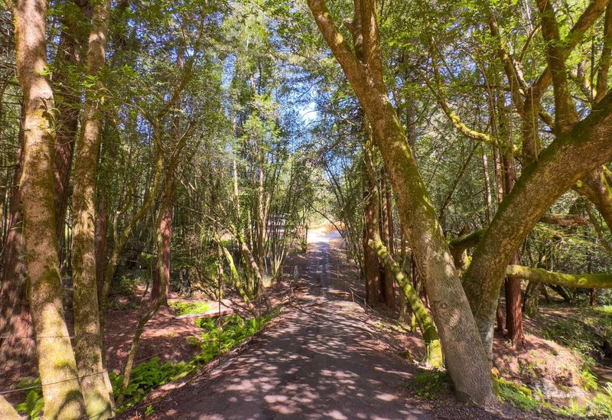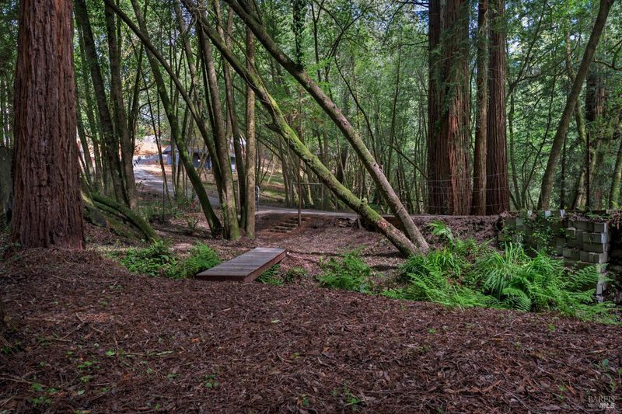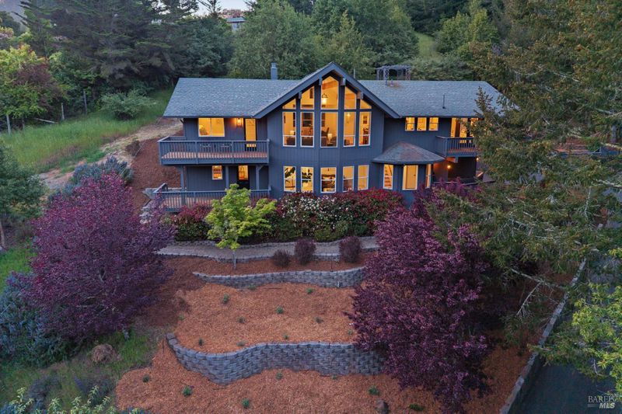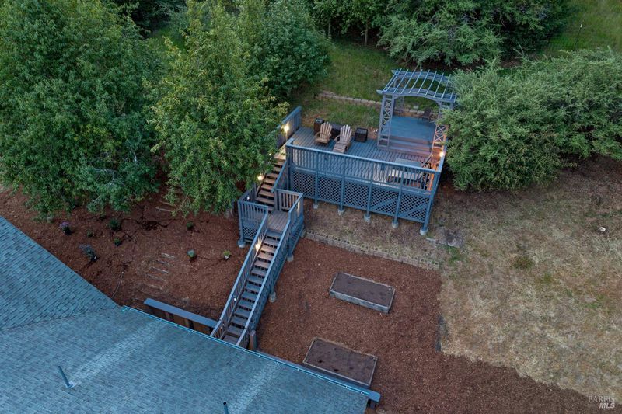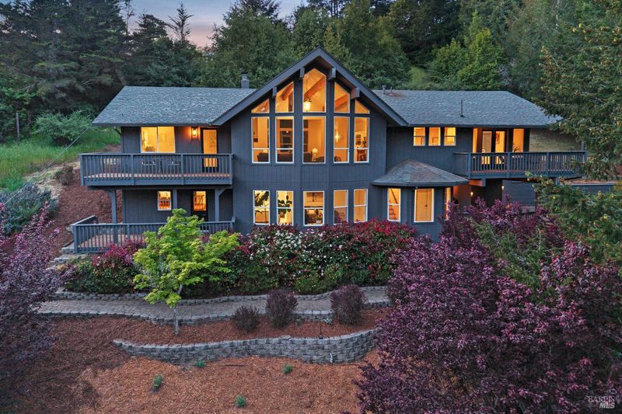
$1,795,000
3,158
SQ FT
$568
SQ/FT
750 Wagnon Road
@ Bodega Hwy - Sebastopol
- 2 Bed
- 3 (2/1) Bath
- 12 Park
- 3,158 sqft
- Sebastopol
-

Just 10 mins from downtown Sebastopol and 20 mins from Bodega Bay, this 5-acre, 3 building compound offers a rare combination of privacy, natural surroundings, and extensive amenities. The main residence, designed in a mountain chalet aesthetic, spans 2,800 sqft and is situated on an elevated portion of the property with views across the surrounding forest canopy. Includes 2 spacious suites and an office. The soaring living room boasts cathedral ceilings and a bright south facing wall of windows. Multiple decks. Additional structures include a detached ADU for rental income, a barn/workshop and 2nd detached garage perfect for hobbyist or contractor, upgraded 400-amp electrical service, and soaring view/hot-tub deck. Parking for up to 12, and room to expand. Accessed via a quiet private road and hidden behind a year-round creek and mature redwoods, the unique property offers privacy and seclusion. Due to the topography, the land spans multiple microclimates ranging from lush forest groves and open meadows to a bright hillside and even a hill-top outlook. With its versatile infrastructure and scenic location, this property must really be seen to be appreciated. Come out and see for yourself!
- Days on Market
- 19 days
- Current Status
- Active
- Original Price
- $1,795,000
- List Price
- $1,795,000
- On Market Date
- Apr 24, 2025
- Property Type
- Single Family Residence
- Area
- Sebastopol
- Zip Code
- 95472
- MLS ID
- 325035825
- APN
- 073-090-047-000
- Year Built
- 1999
- Stories in Building
- Unavailable
- Possession
- Close Of Escrow
- Data Source
- BAREIS
- Origin MLS System
Harmony Elementary School
Public K-1 Elementary
Students: 58 Distance: 2.2mi
Salmon Creek School - A Charter
Charter 2-8 Middle
Students: 191 Distance: 2.2mi
Apple Blossom School
Public K-5 Elementary
Students: 414 Distance: 2.5mi
Orchard View School
Charter K-12 Combined Elementary And Secondary
Students: 234 Distance: 2.5mi
Willow Spring School
Private K-3 Elementary, Coed
Students: 13 Distance: 2.5mi
Reach School
Charter K-8
Students: 145 Distance: 2.5mi
- Bed
- 2
- Bath
- 3 (2/1)
- Parking
- 12
- Attached
- SQ FT
- 3,158
- SQ FT Source
- Architect
- Lot SQ FT
- 202,118.0
- Lot Acres
- 4.64 Acres
- Kitchen
- Breakfast Area
- Cooling
- Central
- Exterior Details
- Balcony
- Flooring
- Carpet, Laminate, Tile, Wood
- Foundation
- Concrete Perimeter, Piling
- Fire Place
- Insert, Wood Stove
- Heating
- Central
- Laundry
- Upper Floor
- Main Level
- Dining Room, Full Bath(s), Kitchen, Living Room, Primary Bedroom
- Views
- Hills, Woods
- Possession
- Close Of Escrow
- Architectural Style
- Traditional
- Fee
- $0
MLS and other Information regarding properties for sale as shown in Theo have been obtained from various sources such as sellers, public records, agents and other third parties. This information may relate to the condition of the property, permitted or unpermitted uses, zoning, square footage, lot size/acreage or other matters affecting value or desirability. Unless otherwise indicated in writing, neither brokers, agents nor Theo have verified, or will verify, such information. If any such information is important to buyer in determining whether to buy, the price to pay or intended use of the property, buyer is urged to conduct their own investigation with qualified professionals, satisfy themselves with respect to that information, and to rely solely on the results of that investigation.
School data provided by GreatSchools. School service boundaries are intended to be used as reference only. To verify enrollment eligibility for a property, contact the school directly.
