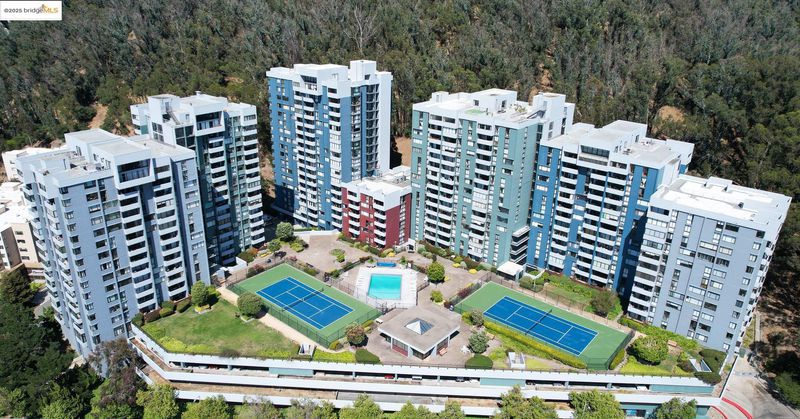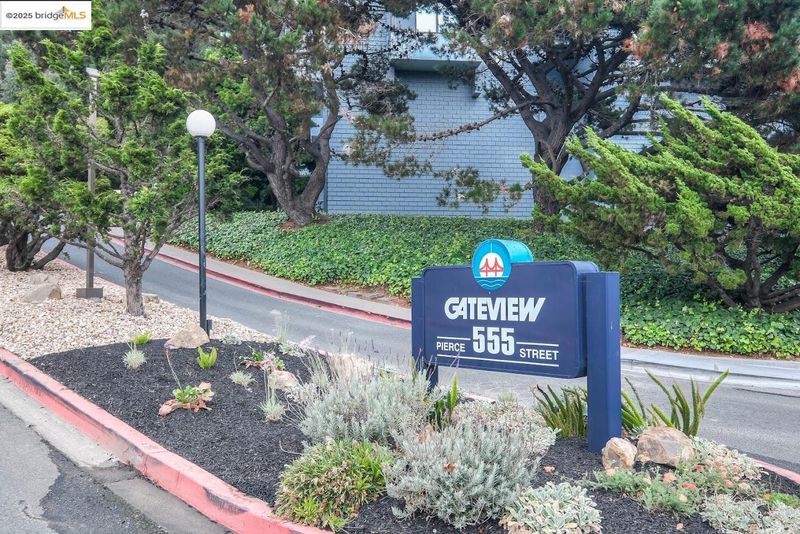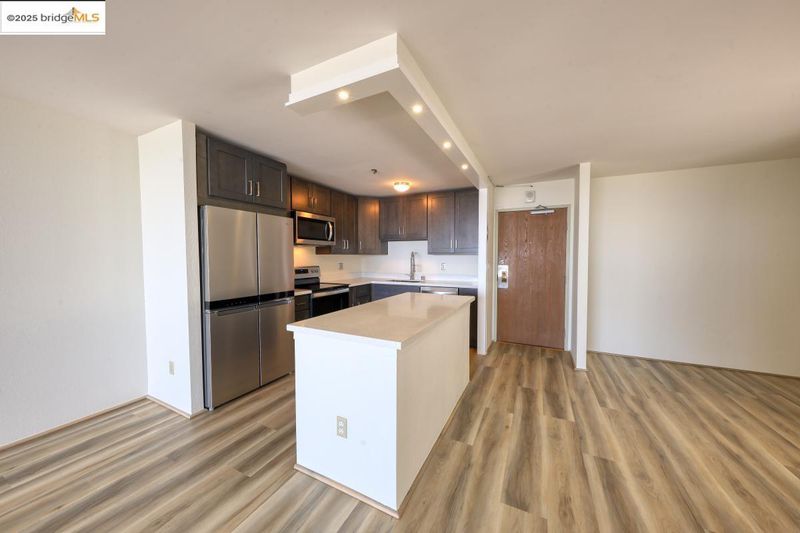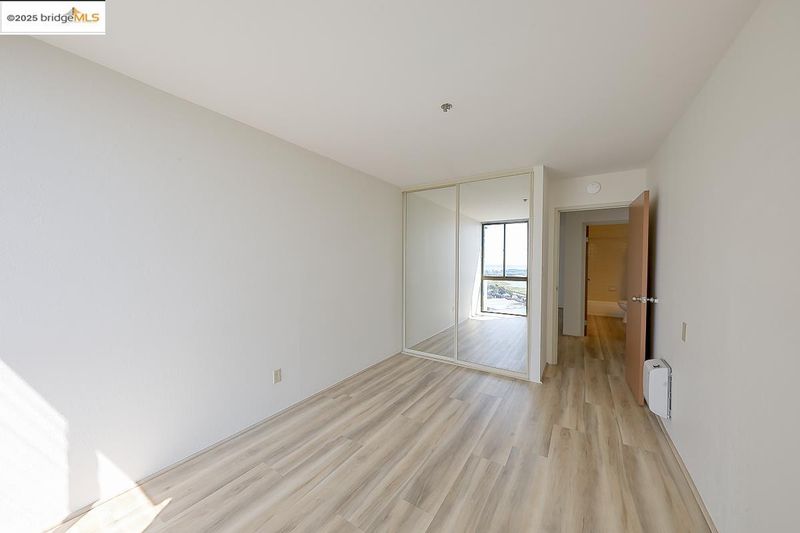
$529,000
1,113
SQ FT
$475
SQ/FT
555 Pierce St, #1135
@ Solano Ave. - Gateview, Albany
- 2 Bed
- 2 Bath
- 1 Park
- 1,113 sqft
- Albany
-

This fabulous corner unit has an amazing view of the bay&bridge and San Francisco Skyline, approximately1113 sq.ft. of living space plus a large balcony to enjoy wine with the sunsets! Remodeled in 2024 with laminate flooring, "open" updated kitchen, newer bathrooms & so much more. The prime location features an extra panorama window in the master bedroom, facing south/west. Plenty of sunshine from this location. Monthly HOA fee of $942 includes expanded Comcast Cable TV & Xfinity internet, water, garbage, outdoor heated pool&tennis courts, indoor gym&sauna, 24hour security & more. Pierce St. Park and Pacific East Mall nearby. Albany's Highly acclaimed School District.
- Current Status
- New
- Original Price
- $529,000
- List Price
- $529,000
- On Market Date
- Jun 21, 2025
- Property Type
- Condominium
- D/N/S
- Gateview
- Zip Code
- 94706
- MLS ID
- 41102379
- APN
- 0662762324
- Year Built
- 1977
- Stories in Building
- 1
- Possession
- Close Of Escrow
- Data Source
- MAXEBRDI
- Origin MLS System
- Bridge AOR
Macgregor High (Continuation) School
Public 10-12 Continuation
Students: 46 Distance: 0.2mi
Ocean View Elementary School
Public K-5 Elementary
Students: 573 Distance: 0.6mi
Albany Middle School
Public 6-8 Middle
Students: 900 Distance: 0.7mi
Albany Middle School
Public 6-8 Middle
Students: 862 Distance: 0.7mi
Tilden Preparatory School
Private 6-12 Coed
Students: 120 Distance: 0.7mi
Cornell Elementary School
Public K-5 Elementary
Students: 561 Distance: 0.7mi
- Bed
- 2
- Bath
- 2
- Parking
- 1
- Attached, Secured, Assigned, Space Per Unit - 1, Guest, Garage Door Opener
- SQ FT
- 1,113
- SQ FT Source
- Public Records
- Pool Info
- Pool Cover, Fenced, Community
- Kitchen
- Dishwasher, Microwave, Range, Refrigerator, Disposal, Kitchen Island, Range/Oven Built-in, Updated Kitchen
- Cooling
- No Air Conditioning
- Disclosures
- Architectural Apprl Req, Building Restrictions, Easements, Nat Hazard Disclosure, Rent Control, HOA Rental Restrictions, Shopping Cntr Nearby, Restaurant Nearby, Lead Hazard Disclosure
- Entry Level
- 11
- Exterior Details
- No Yard
- Flooring
- Laminate
- Foundation
- Fire Place
- None
- Heating
- Electric
- Laundry
- Common Area
- Main Level
- None
- Views
- Bay, Bay Bridge
- Possession
- Close Of Escrow
- Architectural Style
- Contemporary
- Non-Master Bathroom Includes
- Tile
- Construction Status
- Existing
- Additional Miscellaneous Features
- No Yard
- Location
- Other
- Pets
- Number Limit
- Roof
- Unknown
- Fee
- $942
MLS and other Information regarding properties for sale as shown in Theo have been obtained from various sources such as sellers, public records, agents and other third parties. This information may relate to the condition of the property, permitted or unpermitted uses, zoning, square footage, lot size/acreage or other matters affecting value or desirability. Unless otherwise indicated in writing, neither brokers, agents nor Theo have verified, or will verify, such information. If any such information is important to buyer in determining whether to buy, the price to pay or intended use of the property, buyer is urged to conduct their own investigation with qualified professionals, satisfy themselves with respect to that information, and to rely solely on the results of that investigation.
School data provided by GreatSchools. School service boundaries are intended to be used as reference only. To verify enrollment eligibility for a property, contact the school directly.















