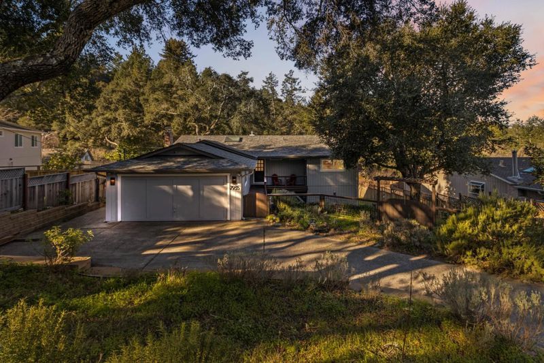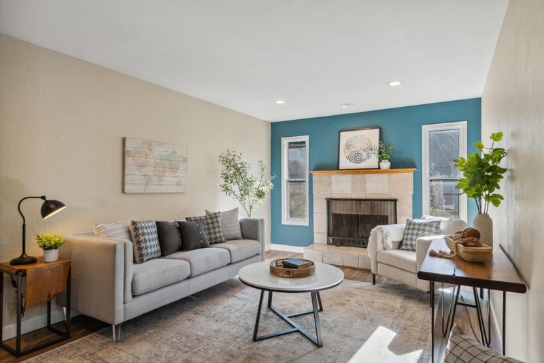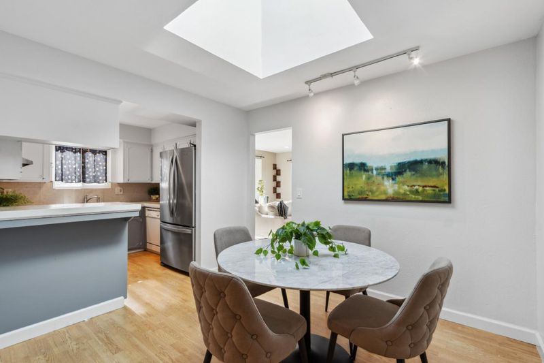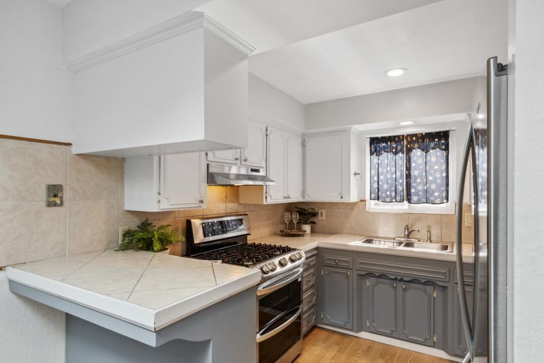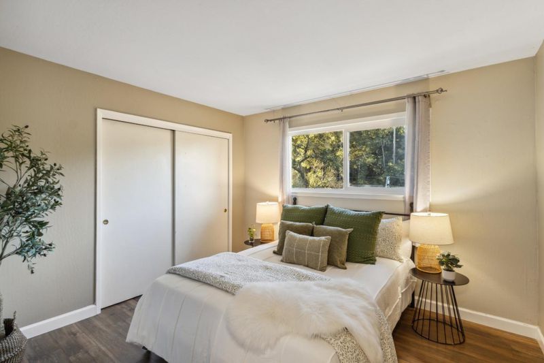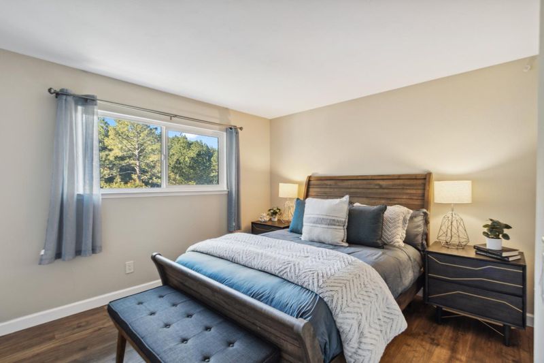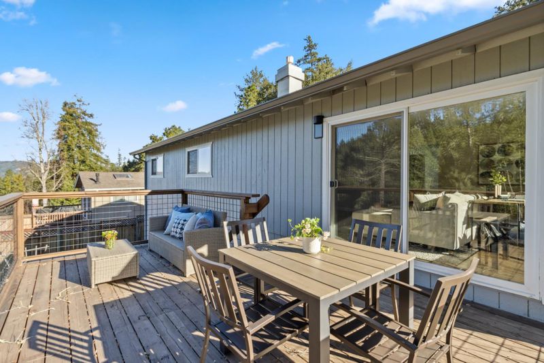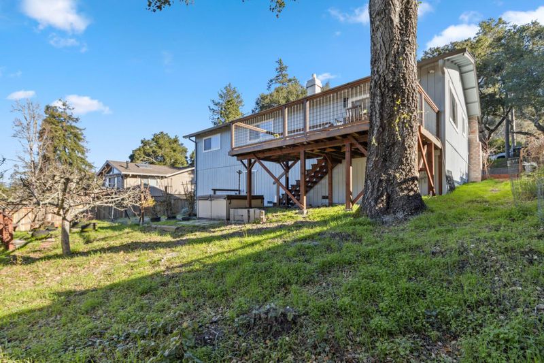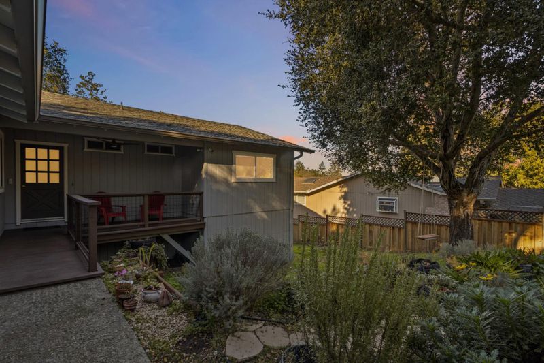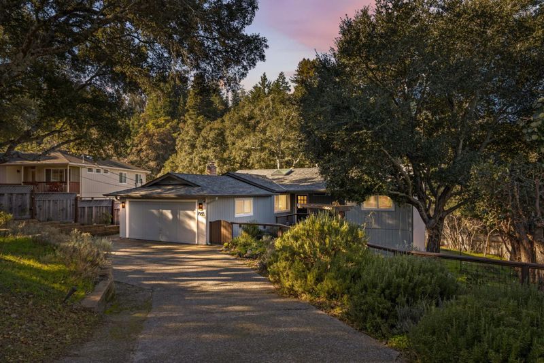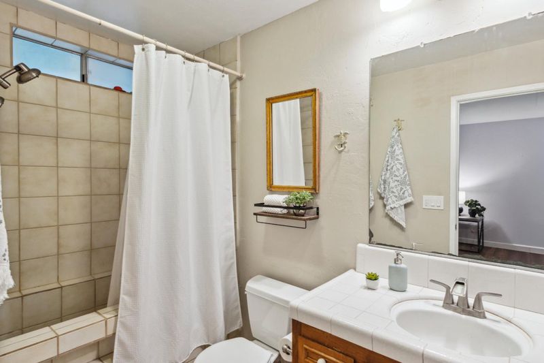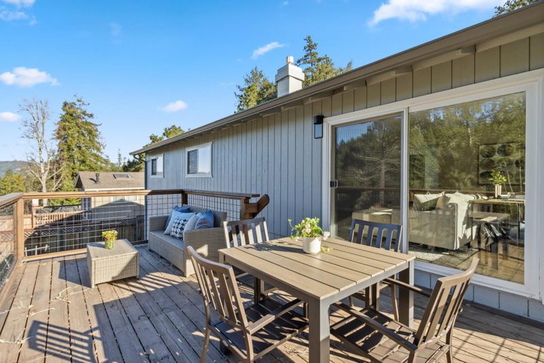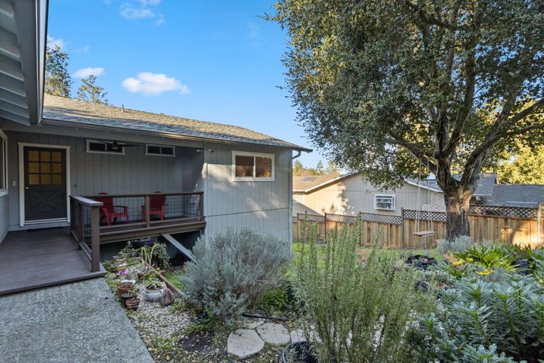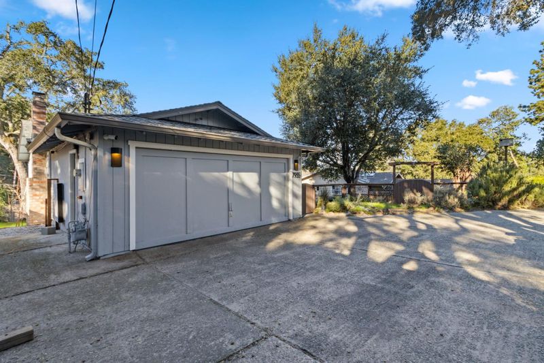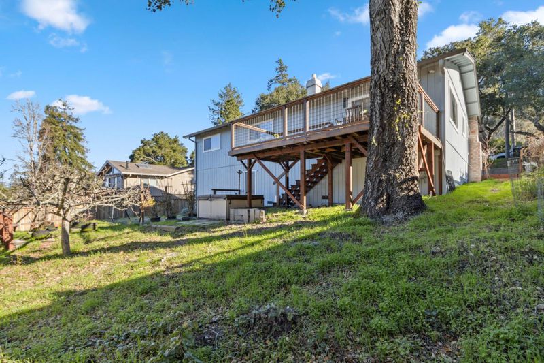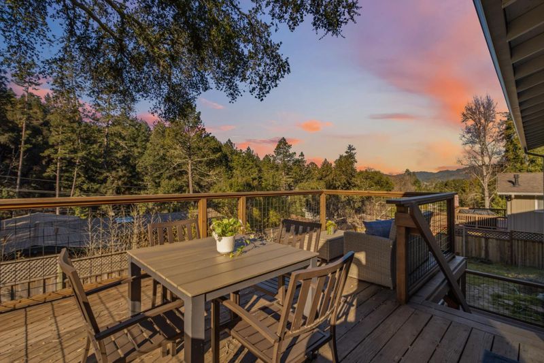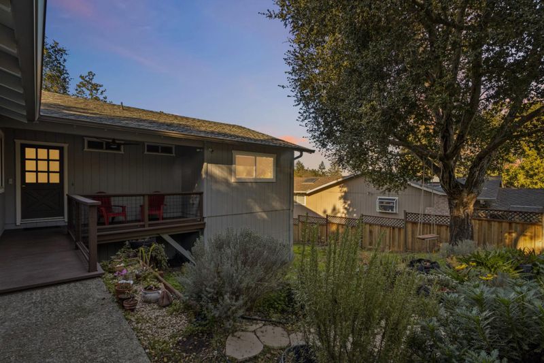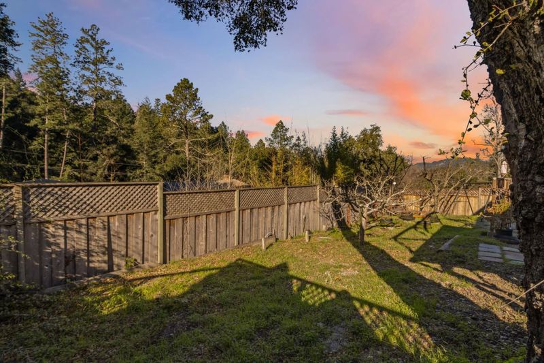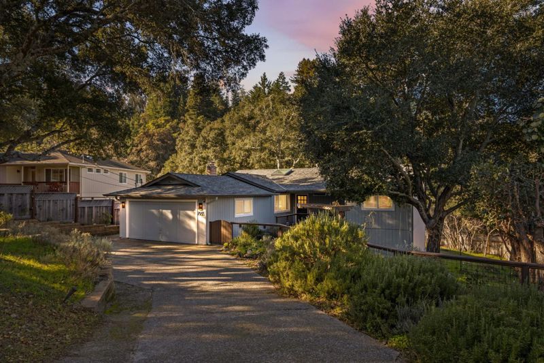
$1,100,000
1,460
SQ FT
$753
SQ/FT
7935 Harvard Drive
@ Harvard Dr - 36 - Ben Lomond, Ben Lomond
- 3 Bed
- 2 Bath
- 2 Park
- 1,460 sqft
- BEN LOMOND
-

Situated on a quiet cul-de-sac in a highly desirable neighborhood of Ben Lomond is this 3 bed/2 bath home featuring beautiful mountain views, newer laminate flooring, updated kitchen appliances, central heating, an automatic Tesla backup battery, roof replaced in August of 2024, and energy-efficient dual pane vinyl windows. Gardening enthusiasts will find great delight in the spacious, fully fenced-in yard with mature fruit-producing trees, including apple, peach, plum, and grapes. Spend the evening watching the stars come out while relaxing in the hot tub after working in the garden. The primary suite receives beautiful morning sun, bathing the space in gorgeous natural light, ideal for waking up slowly over a cup of coffee, while the living room is west-facing and makes for a fantastic view of the sunset. Located close to the heart of town and all that it offers, which includes fan favorites Aroma Restaurant, Mountain Farm & Feed Supply, and Quail Hollow, along with being on the bus route for the San Lorenzo Valley School District. Just 20 minutes to the scenic beaches of Santa Cruz and easy access to commuter corridors to Silicon Valley.
- Days on Market
- 83 days
- Current Status
- Contingent
- Sold Price
- Original Price
- $1,150,000
- List Price
- $1,100,000
- On Market Date
- Jan 23, 2025
- Contract Date
- Apr 16, 2025
- Close Date
- May 7, 2025
- Property Type
- Single Family Home
- Area
- 36 - Ben Lomond
- Zip Code
- 95005
- MLS ID
- ML81991540
- APN
- 072-371-21-000
- Year Built
- 1976
- Stories in Building
- Unavailable
- Possession
- Unavailable
- COE
- May 7, 2025
- Data Source
- MLSL
- Origin MLS System
- MLSListings, Inc.
San Lorenzo Valley Elementary School
Public K-5 Elementary
Students: 561 Distance: 0.6mi
San Lorenzo Valley Middle School
Public 6-8 Middle, Coed
Students: 519 Distance: 0.6mi
San Lorenzo Valley High School
Public 9-12 Secondary
Students: 737 Distance: 0.7mi
Slvusd Charter School
Charter K-12 Combined Elementary And Secondary
Students: 297 Distance: 0.7mi
St. Lawrence Academy
Private K-8 Combined Elementary And Secondary, Religious, Nonprofit
Students: 43 Distance: 1.2mi
Scotts Valley Middle School
Public 6-8 Middle
Students: 534 Distance: 2.9mi
- Bed
- 3
- Bath
- 2
- Full on Ground Floor, Showers over Tubs - 2+
- Parking
- 2
- Attached Garage
- SQ FT
- 1,460
- SQ FT Source
- Unavailable
- Lot SQ FT
- 9,975.0
- Lot Acres
- 0.228994 Acres
- Kitchen
- Dishwasher, Hood Over Range, Oven Range - Built-In, Gas, Refrigerator
- Cooling
- Ceiling Fan
- Dining Room
- Dining Area
- Disclosures
- Natural Hazard Disclosure
- Family Room
- Separate Family Room
- Flooring
- Tile, Vinyl / Linoleum
- Foundation
- Concrete Perimeter
- Fire Place
- Family Room, Living Room
- Heating
- Fireplace
- Laundry
- In Garage
- Fee
- Unavailable
MLS and other Information regarding properties for sale as shown in Theo have been obtained from various sources such as sellers, public records, agents and other third parties. This information may relate to the condition of the property, permitted or unpermitted uses, zoning, square footage, lot size/acreage or other matters affecting value or desirability. Unless otherwise indicated in writing, neither brokers, agents nor Theo have verified, or will verify, such information. If any such information is important to buyer in determining whether to buy, the price to pay or intended use of the property, buyer is urged to conduct their own investigation with qualified professionals, satisfy themselves with respect to that information, and to rely solely on the results of that investigation.
School data provided by GreatSchools. School service boundaries are intended to be used as reference only. To verify enrollment eligibility for a property, contact the school directly.
