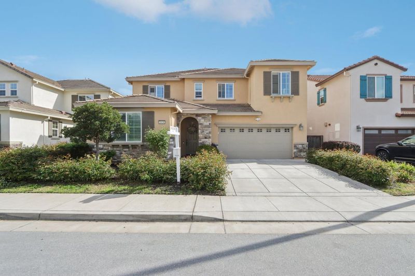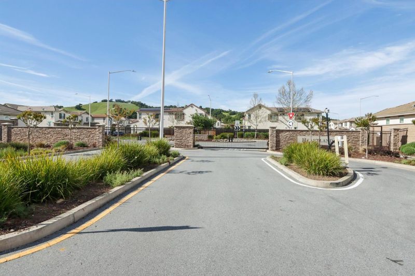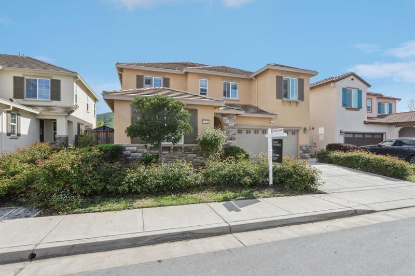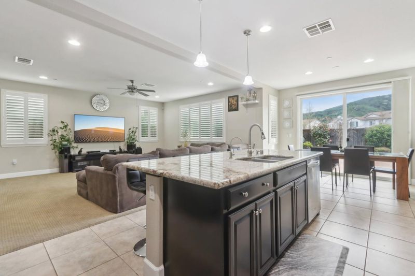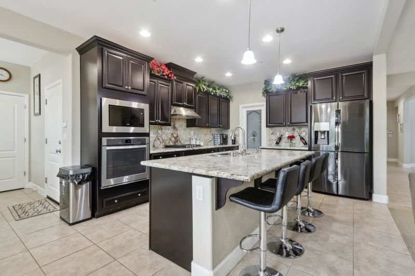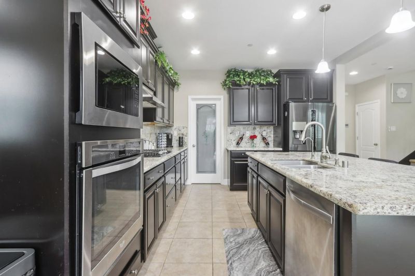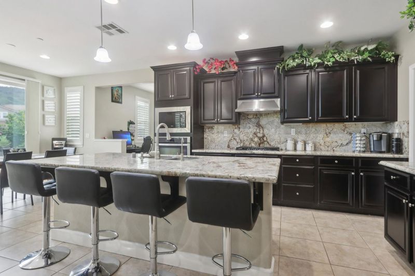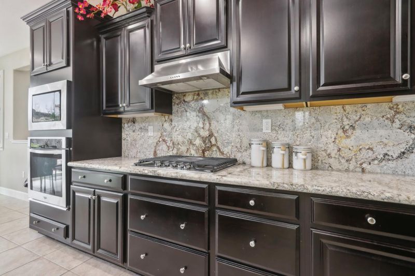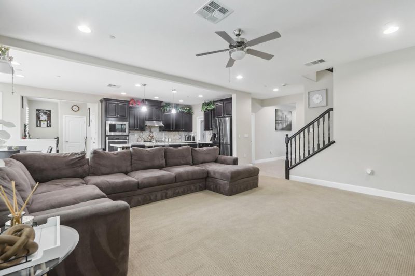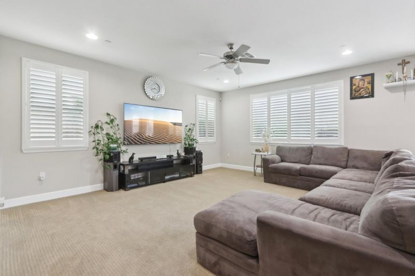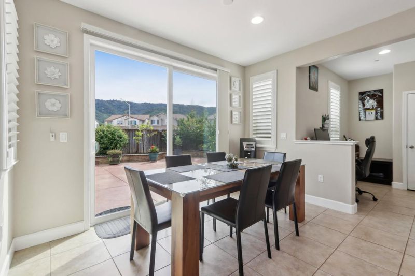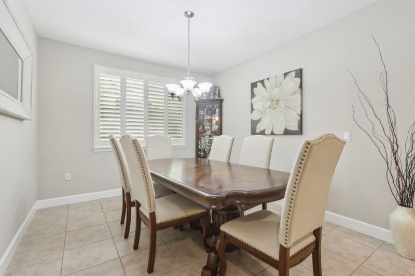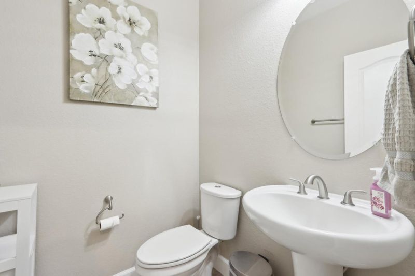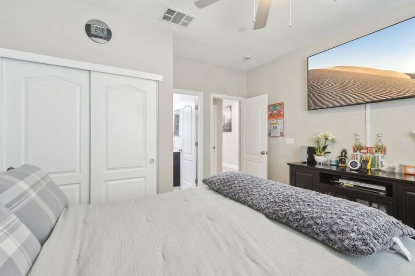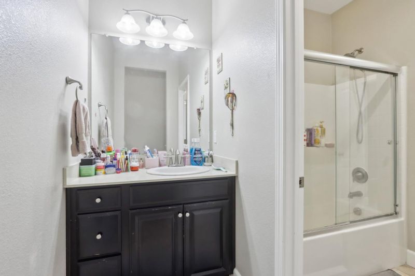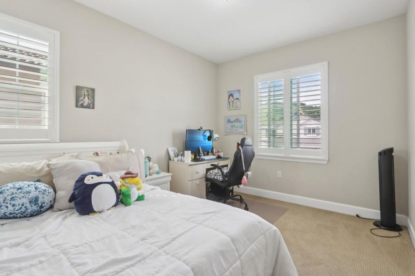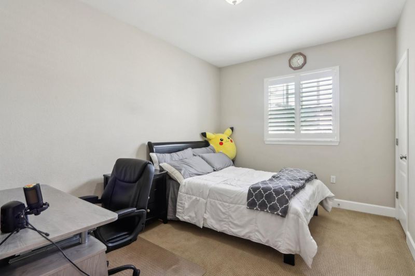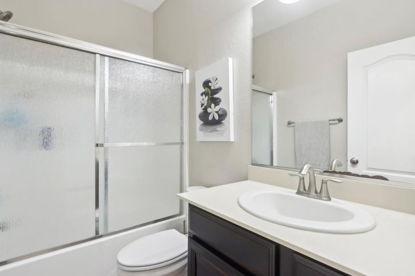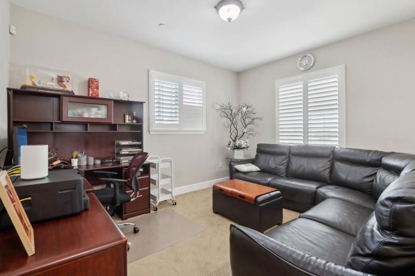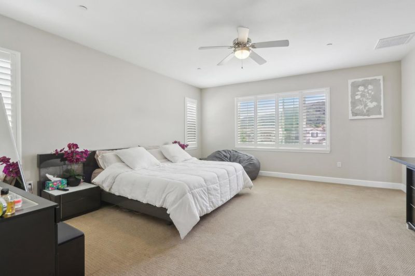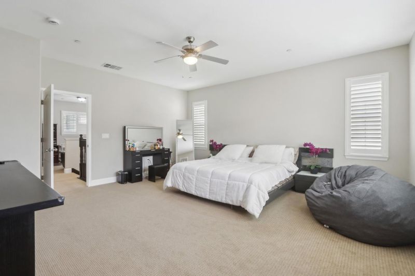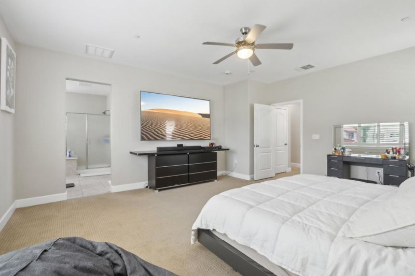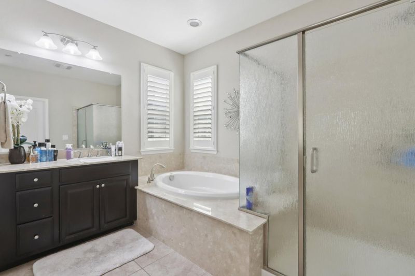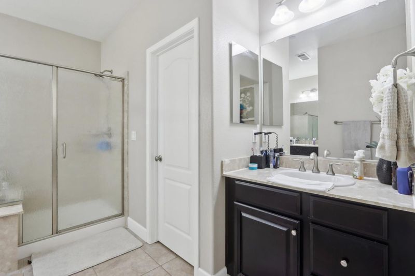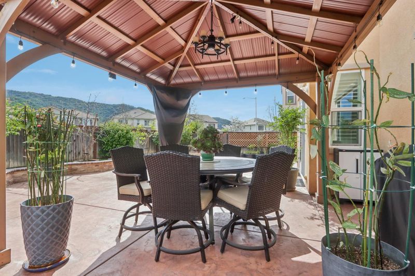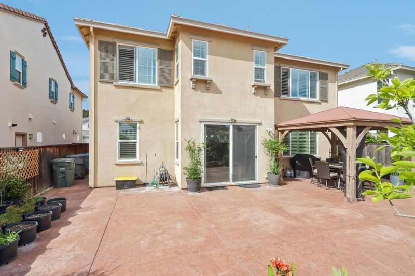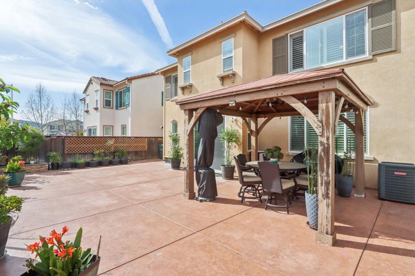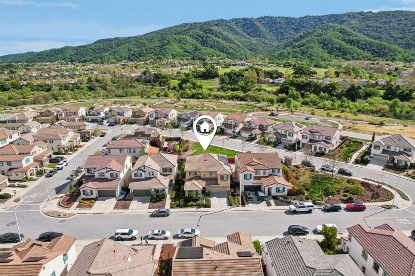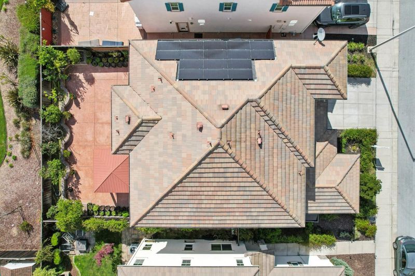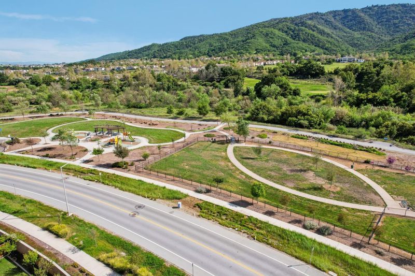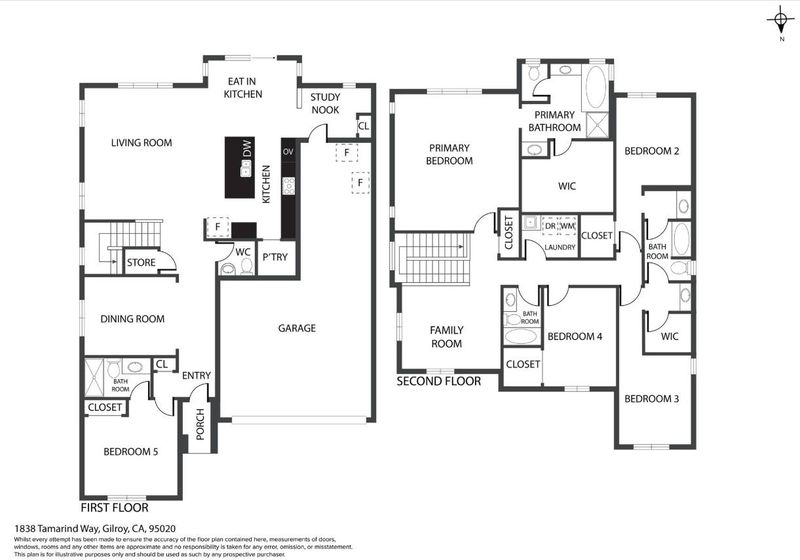
$1,300,000
3,008
SQ FT
$432
SQ/FT
1838 Tamarind Way
@ 3rd Street - 1 - Morgan Hill / Gilroy / San Martin, Gilroy
- 5 Bed
- 5 (4/1) Bath
- 3 Park
- 3,008 sqft
- GILROY
-

-
Sun May 4, 1:00 pm - 4:00 pm
This 3008 sq ft, two-story home, built in 2016, is located in one of Gilroy's most desirable gated communities, Heartland. The 5-bedroom, 4.5-bathroom home features views of the hillside, a 3-car garage, own solar panels, a formal dining room, and a spacious loft. The home has been meticulously cared for and features a functional floor plan, including a bedroom and full bathroom downstairs. The kitchen boasts stainless steel appliances, a pantry, breakfast nook, and granite counters. Additional upgrades include a backsplash, gas stove, upgraded light fixtures, and recessed lighting. The upstairs level offers a loft, full bathroom, laundry room, jack-and-jill bedroom-bathroom combo, and a primary suite. The backyard features a gazebo and is well-maintained. The Heartland community offers residents a paved trail, park, dog park, and is located near restaurants, shopping, wineries, and Gilroy Gardens.
- Days on Market
- 16 days
- Current Status
- Active
- Original Price
- $1,300,000
- List Price
- $1,300,000
- On Market Date
- Apr 17, 2025
- Property Type
- Single Family Home
- Area
- 1 - Morgan Hill / Gilroy / San Martin
- Zip Code
- 95020
- MLS ID
- ML82001801
- APN
- 810-84-049
- Year Built
- 2015
- Stories in Building
- 2
- Possession
- COE + 3-5 Days
- Data Source
- MLSL
- Origin MLS System
- MLSListings, Inc.
Pacific Point Christian Schools
Private PK-12 Elementary, Religious, Core Knowledge
Students: 370 Distance: 0.9mi
Solorsano Middle School
Public 6-8 Middle
Students: 875 Distance: 1.0mi
Mt. Madonna High School
Public 9-12 Continuation
Students: 201 Distance: 1.2mi
Luigi Aprea Elementary School
Public K-5 Elementary
Students: 628 Distance: 1.2mi
El Roble Elementary School
Public K-5 Elementary
Students: 631 Distance: 1.3mi
Rod Kelley Elementary School
Public K-5 Elementary
Students: 756 Distance: 1.3mi
- Bed
- 5
- Bath
- 5 (4/1)
- Double Sinks, Half on Ground Floor, Stall Shower - 2+, Other
- Parking
- 3
- Attached Garage
- SQ FT
- 3,008
- SQ FT Source
- Unavailable
- Lot SQ FT
- 5,000.0
- Lot Acres
- 0.114784 Acres
- Kitchen
- Island, Island with Sink, Microwave, Pantry, Refrigerator
- Cooling
- Ceiling Fan, Central AC, Multi-Zone
- Dining Room
- Breakfast Bar, Dining Area, Formal Dining Room, Other
- Disclosures
- Flood Zone - See Report
- Family Room
- Kitchen / Family Room Combo
- Flooring
- Carpet, Tile
- Foundation
- Concrete Slab
- Heating
- Central Forced Air
- Laundry
- Electricity Hookup (220V), Gas Hookup, Inside, Upper Floor
- Views
- Mountains, Neighborhood
- Possession
- COE + 3-5 Days
- * Fee
- $110
- Name
- Heartland Community Management
- *Fee includes
- Common Area Electricity, Insurance - Common Area, Maintenance - Common Area, and Management Fee
MLS and other Information regarding properties for sale as shown in Theo have been obtained from various sources such as sellers, public records, agents and other third parties. This information may relate to the condition of the property, permitted or unpermitted uses, zoning, square footage, lot size/acreage or other matters affecting value or desirability. Unless otherwise indicated in writing, neither brokers, agents nor Theo have verified, or will verify, such information. If any such information is important to buyer in determining whether to buy, the price to pay or intended use of the property, buyer is urged to conduct their own investigation with qualified professionals, satisfy themselves with respect to that information, and to rely solely on the results of that investigation.
School data provided by GreatSchools. School service boundaries are intended to be used as reference only. To verify enrollment eligibility for a property, contact the school directly.
