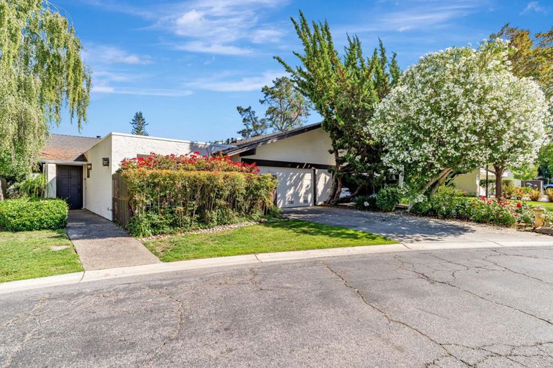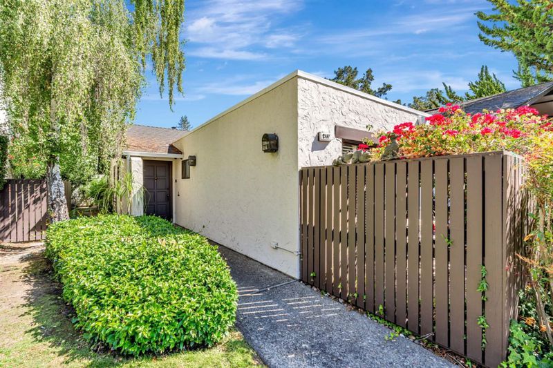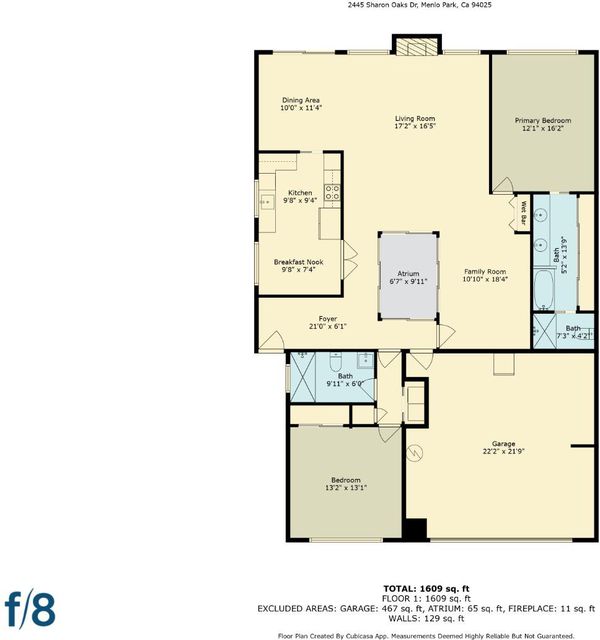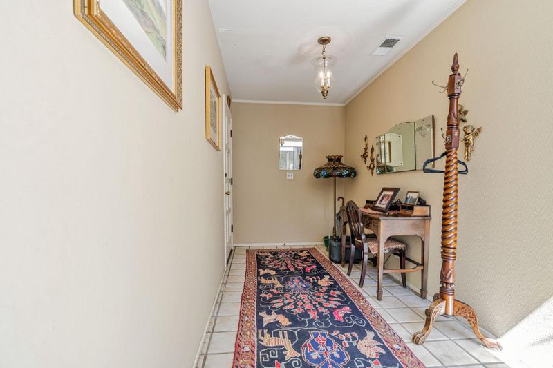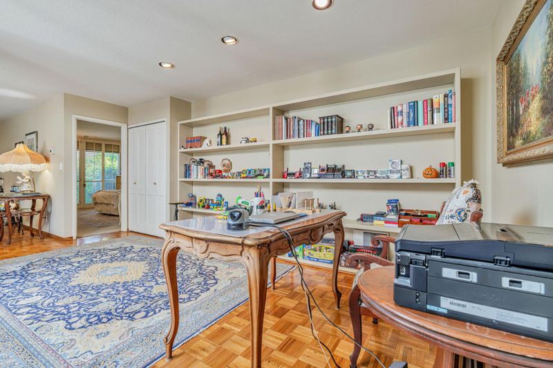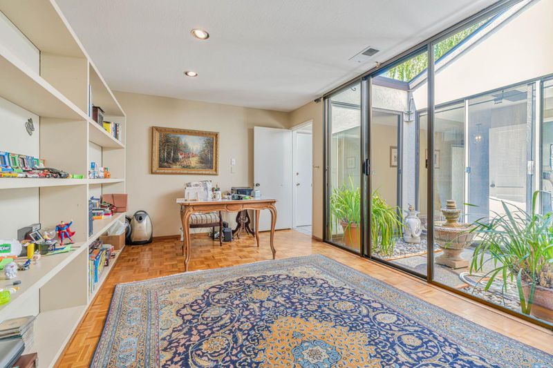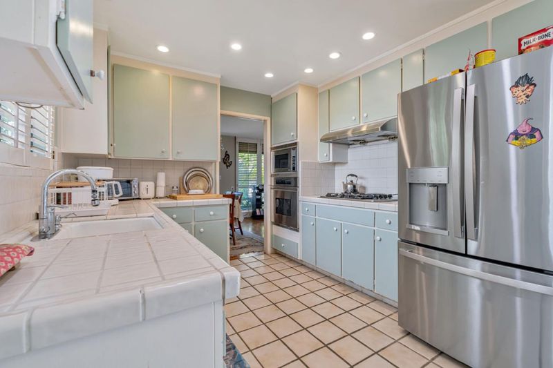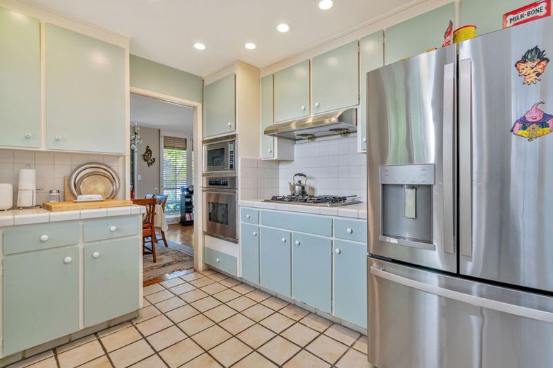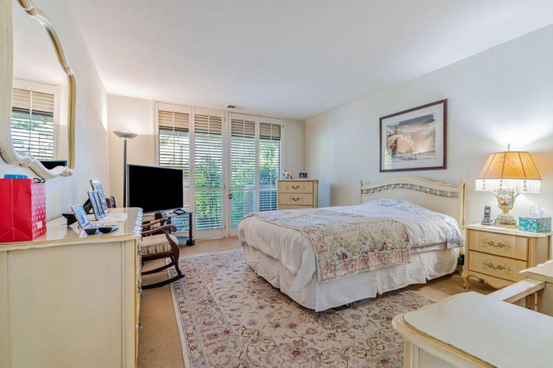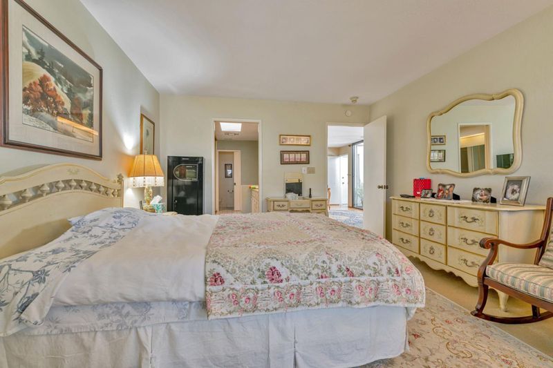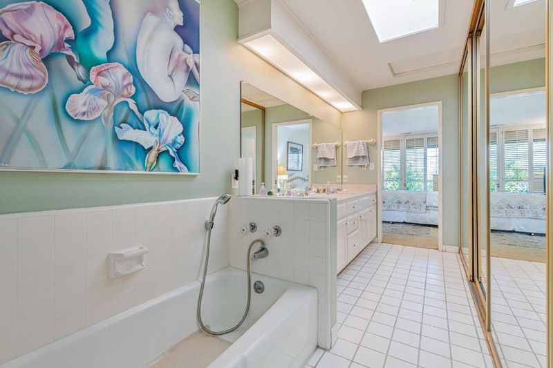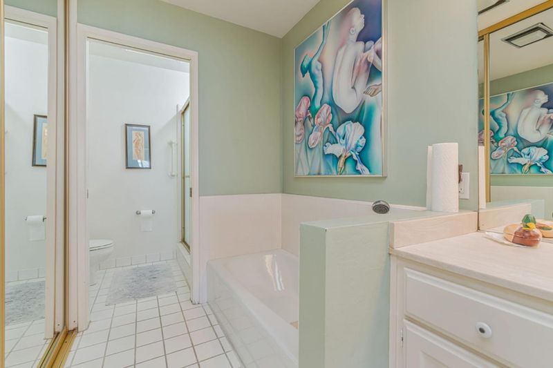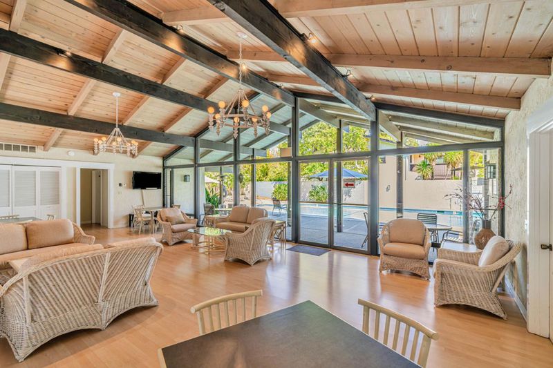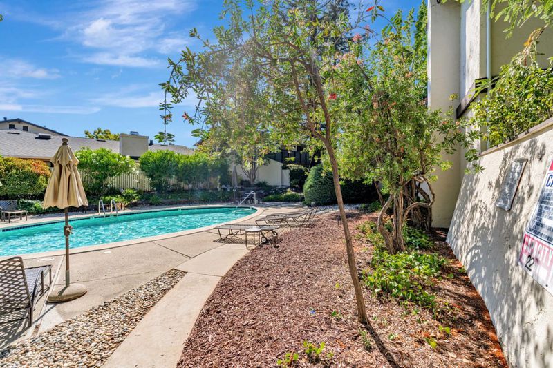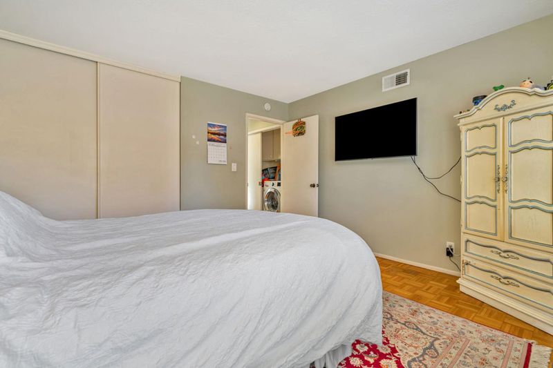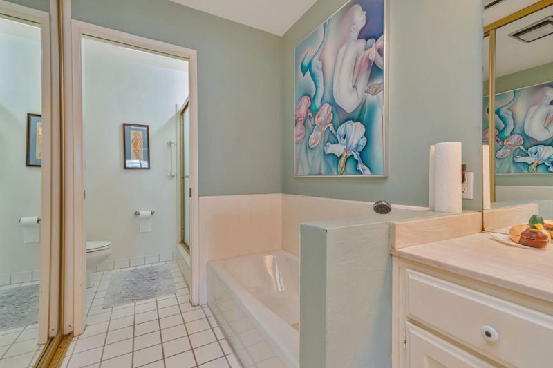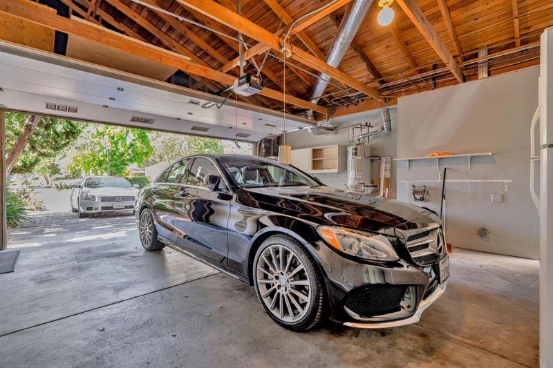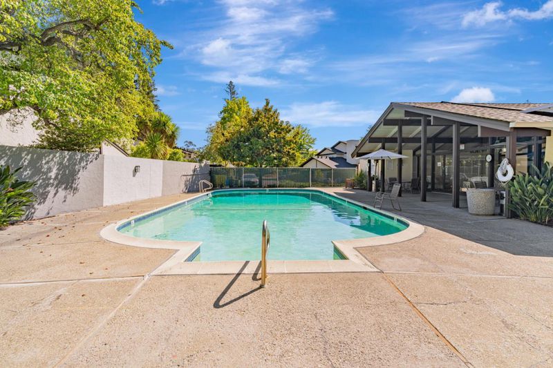
$1,898,000
1,700
SQ FT
$1,116
SQ/FT
2445 Sharon Oaks Drive
@ Sharon Road - 301 - Sharon Heights / Stanford Hills, Menlo Park
- 2 Bed
- 2 Bath
- 2 Park
- 1,700 sqft
- MENLO PARK
-

In the heart of Silicon Valley! Located in sought-after Sharon Heights, this two bedrooms, two-bathrooms, one story end-unit townhome, provide a rare opportunity for someone looking to downsize or a family looking for close proximity to top-rated local schools, shopping, Stanford University, parks and much more. The entry with a view of light and delightful atrium, leads to a spacious living/dining room with natural light and a cozy fireplace and Indoor/outdoor access to the large patio. In addition, the adjacent family room with a wet-bar, offers more space for wonderful entertainments, gatherings. Two car garage. The HOA fee includes exterior painting, fencing, garbage, roof, insurance (common area, earthquake, & hazard), management fee, and the maintaining of the pools and newly remodeled Club House for your larger entreatment and gatherings. Likewise, the water, trash, basic cable are covered in the monthly fees. New roof was installed 2024 on the property. This lovely home in Sharon Oaks community, with ALL the amazing amenities and potential is not to be missed!
- Days on Market
- 2 days
- Current Status
- Active
- Original Price
- $1,898,000
- List Price
- $1,898,000
- On Market Date
- Aug 8, 2025
- Property Type
- Townhouse
- Area
- 301 - Sharon Heights / Stanford Hills
- Zip Code
- 94025
- MLS ID
- ML82017554
- APN
- 074-520-120
- Year Built
- 1972
- Stories in Building
- 1
- Possession
- Unavailable
- Data Source
- MLSL
- Origin MLS System
- MLSListings, Inc.
Oak Knoll Elementary School
Public K-5 Elementary
Students: 651 Distance: 0.4mi
La Entrada Middle School
Public 4-8 Middle
Students: 745 Distance: 0.4mi
Jubilee Academy
Private 2-11
Students: NA Distance: 0.5mi
Phillips Brooks School
Private PK-5 Elementary, Coed
Students: 292 Distance: 0.6mi
Trinity School
Private K-5 Elementary, Religious, Coed
Students: 149 Distance: 0.8mi
Stanford Online High School
Private 7-12 Nonprofit
Students: 650 Distance: 0.9mi
- Bed
- 2
- Bath
- 2
- Double Sinks, Full on Ground Floor, Shower over Tub - 1
- Parking
- 2
- Attached Garage, Guest / Visitor Parking, Off-Site Parking
- SQ FT
- 1,700
- SQ FT Source
- Unavailable
- Lot SQ FT
- 2,494.0
- Lot Acres
- 0.057254 Acres
- Pool Info
- Pool - Fenced, Pool - Heated, Spa - In Ground
- Kitchen
- Cooktop - Gas, Countertop - Tile, Dishwasher, Hood Over Range, Microwave, Oven - Built-In, Refrigerator, Skylight
- Cooling
- Central AC
- Dining Room
- Dining Area, Dining Area in Living Room, Eat in Kitchen, Skylight
- Disclosures
- Natural Hazard Disclosure, NHDS Report
- Family Room
- Separate Family Room
- Flooring
- Carpet, Hardwood, Tile
- Foundation
- Concrete Perimeter
- Fire Place
- Living Room
- Heating
- Central Forced Air
- Laundry
- Washer / Dryer
- * Fee
- $1,315
- Name
- The Manor Association
- Phone
- 650-637-1616
- *Fee includes
- Common Area Electricity and Common Area Gas
MLS and other Information regarding properties for sale as shown in Theo have been obtained from various sources such as sellers, public records, agents and other third parties. This information may relate to the condition of the property, permitted or unpermitted uses, zoning, square footage, lot size/acreage or other matters affecting value or desirability. Unless otherwise indicated in writing, neither brokers, agents nor Theo have verified, or will verify, such information. If any such information is important to buyer in determining whether to buy, the price to pay or intended use of the property, buyer is urged to conduct their own investigation with qualified professionals, satisfy themselves with respect to that information, and to rely solely on the results of that investigation.
School data provided by GreatSchools. School service boundaries are intended to be used as reference only. To verify enrollment eligibility for a property, contact the school directly.
