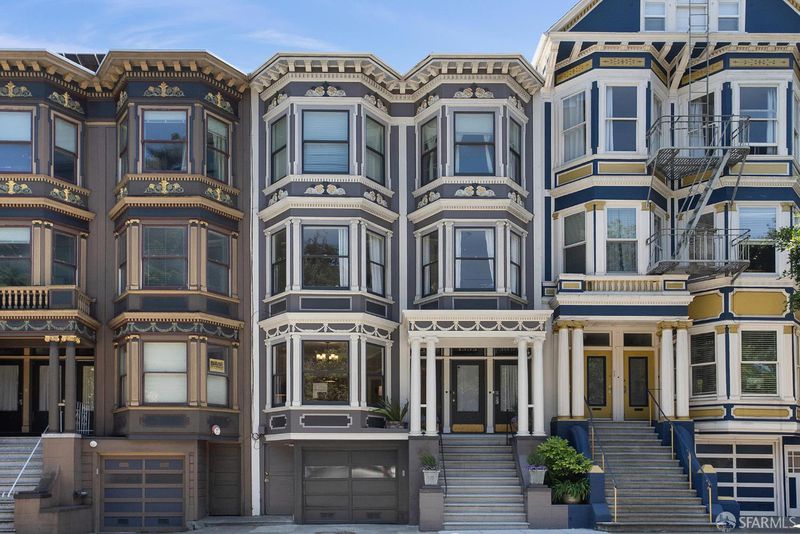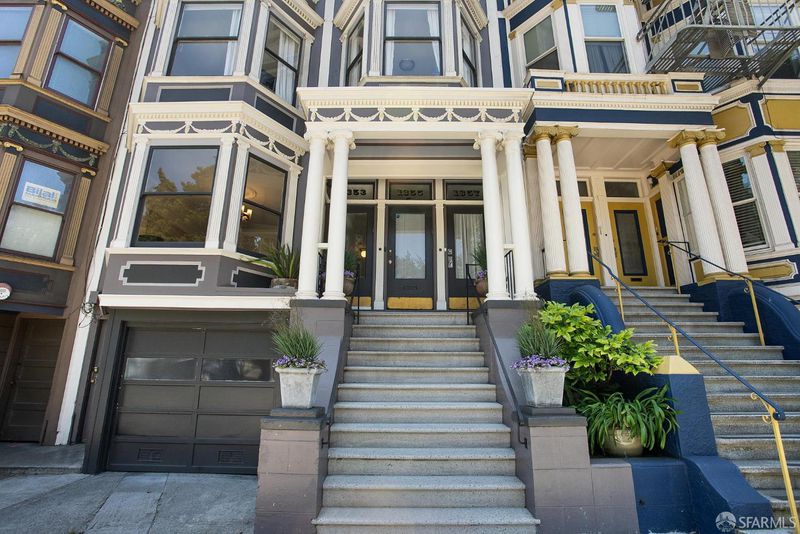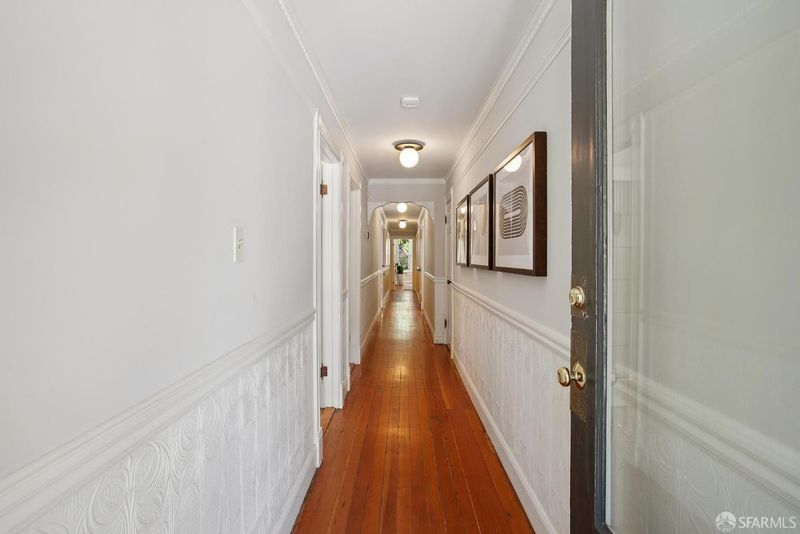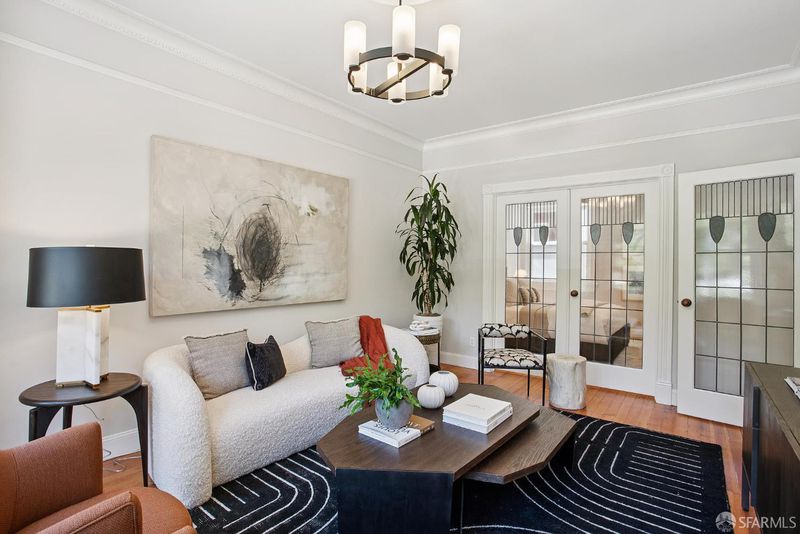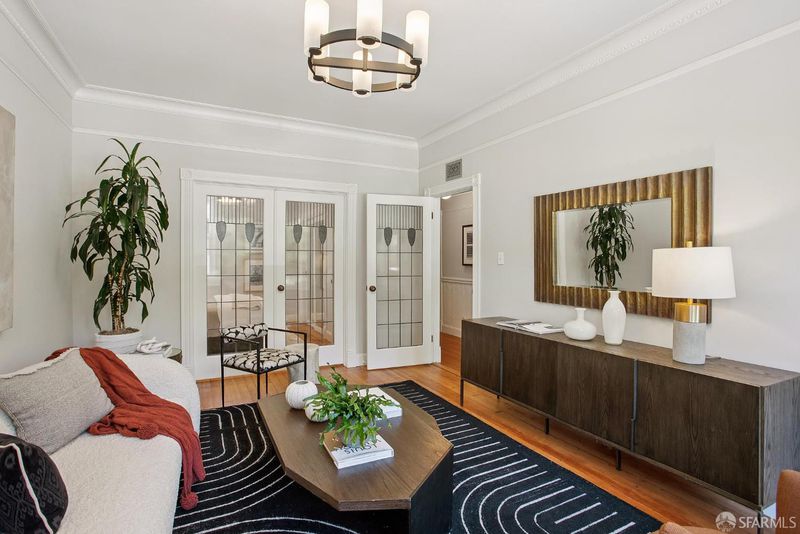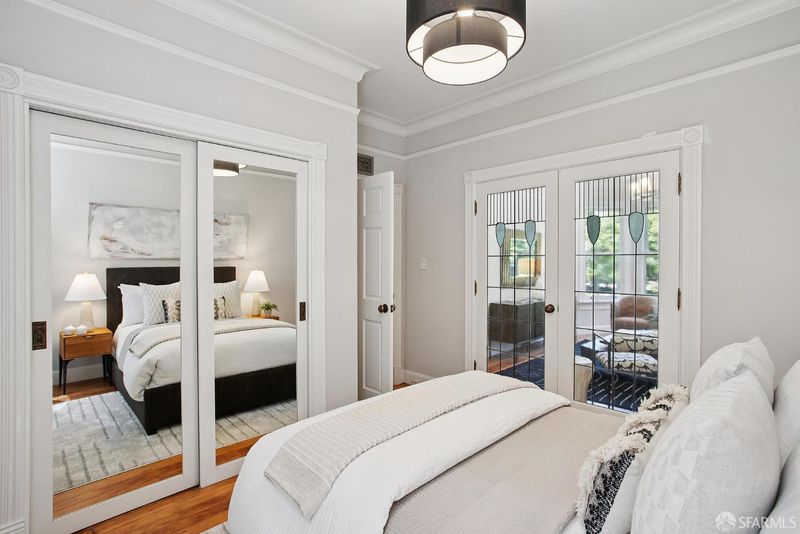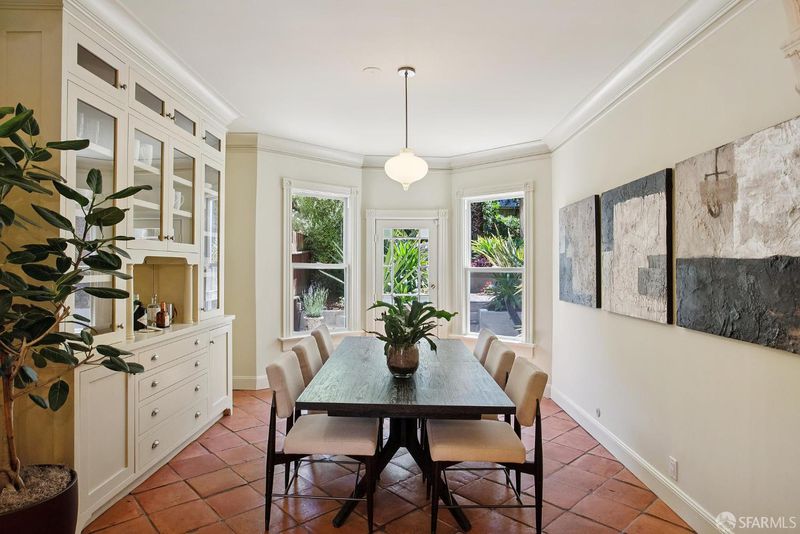
$1,225,000
1,336
SQ FT
$917
SQ/FT
1353 Oak St
@ Lyon - 5 - Haight Ashbury, San Francisco
- 3 Bed
- 1.5 Bath
- 1 Park
- 1,336 sqft
- San Francisco
-

-
Tue Jun 24, 12:00 pm - 2:00 pm
Broker Tour. Buyers Welcome. Lovely Edwardian with Park Views and a Lush Walk-Out Garden.
Located among parks & the vibrant NOPA/Divisadero corridor, this Classical Revival Edwardian flat offers a perfect combo of architectural details & urban convenience. The bright living room w/ bay windows overlooking the Panhandle captures natural light all day. Meticulously remodeled, this 3-bedroom condo offers easy access to Golden Gate, Buena Vista, & Alamo Square Parks, restaurants, & cafes. An open chef's kitchen-featuring custom cabinetry, stainless steel counters, & stone center island-flows seamlessly through the dining area & into the backyard, perfect for cooking, outdoor dining, & entertaining. An exclusive-use patio opens onto a lush Flora Grubb garden. A 1/2 bath plus a renovated bathroom featuring a clawfoot bathtub w/polished nickel fixtures, Restoration Hardware pedestal sink, separate shower, & abundant storage. Artist-designed stained glass doors & windows, combined w/ elegant wainscoting, crown molding, high ceilings, & other period details, add distinctive architectural character throughout. 1-car parking & exclusive laundry complete the home. Nearby: Bi-Rite Market, Sightglass, NOPA & Nopalito, & Golden Gate, Buena Vista, & Alamo Square Parks. In SF's geographical center, less than a mile to Cole Valley, NOPA, Hayes Valley, & Castro, w/ easy Downtown access.
- Days on Market
- 3 days
- Current Status
- Active
- Original Price
- $1,225,000
- List Price
- $1,225,000
- On Market Date
- Jun 20, 2025
- Property Type
- Condominium
- District
- 5 - Haight Ashbury
- Zip Code
- 94117
- MLS ID
- 425043499
- APN
- 1220-038
- Year Built
- 1903
- Stories in Building
- 0
- Number of Units
- 3
- Possession
- Close Of Escrow
- Data Source
- SFAR
- Origin MLS System
Chinese Immersion School At Deavila
Public K-5 Coed
Students: 387 Distance: 0.2mi
Urban School Of San Francisco
Private 9-12 Secondary, Coed
Students: 378 Distance: 0.3mi
Discovery Center School
Private PK-12 Coed
Students: 18 Distance: 0.3mi
Wells (Ida B.) High School
Public 9-12 Continuation
Students: 165 Distance: 0.4mi
McKinley Elementary School
Public K-5 Elementary
Students: 383 Distance: 0.4mi
San Francisco Day School
Private K-8 Elementary, Coed
Students: 352 Distance: 0.5mi
- Bed
- 3
- Bath
- 1.5
- Shower Stall(s), Tile, Tub
- Parking
- 1
- See Remarks
- SQ FT
- 1,336
- SQ FT Source
- Unavailable
- Lot SQ FT
- 3,363.0
- Lot Acres
- 0.0772 Acres
- Kitchen
- Island, Metal/Steel Counter, Stone Counter
- Flooring
- Tile, Wood
- Heating
- Central
- Laundry
- Washer/Dryer Stacked Included
- Possession
- Close Of Escrow
- Architectural Style
- Edwardian
- Special Listing Conditions
- None
- Fee
- $162
MLS and other Information regarding properties for sale as shown in Theo have been obtained from various sources such as sellers, public records, agents and other third parties. This information may relate to the condition of the property, permitted or unpermitted uses, zoning, square footage, lot size/acreage or other matters affecting value or desirability. Unless otherwise indicated in writing, neither brokers, agents nor Theo have verified, or will verify, such information. If any such information is important to buyer in determining whether to buy, the price to pay or intended use of the property, buyer is urged to conduct their own investigation with qualified professionals, satisfy themselves with respect to that information, and to rely solely on the results of that investigation.
School data provided by GreatSchools. School service boundaries are intended to be used as reference only. To verify enrollment eligibility for a property, contact the school directly.
