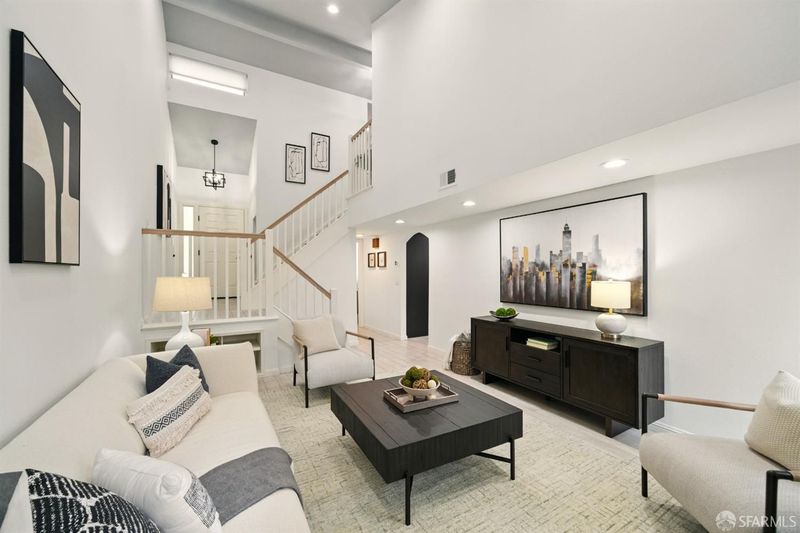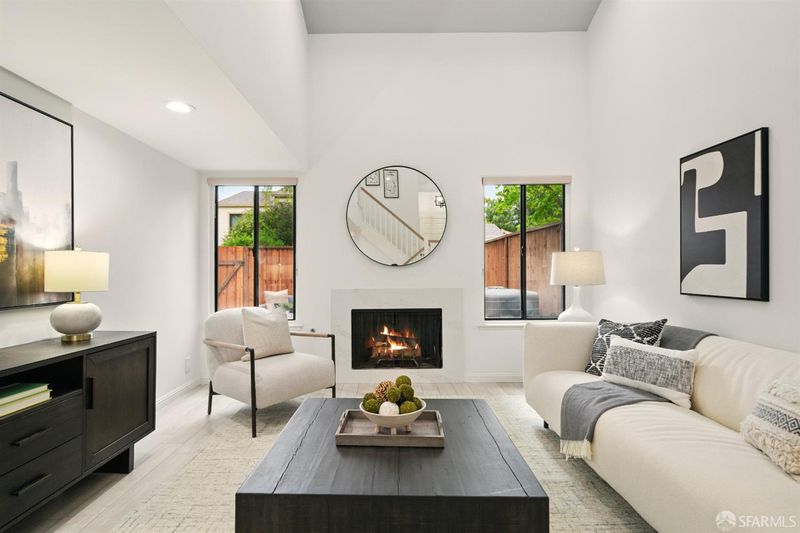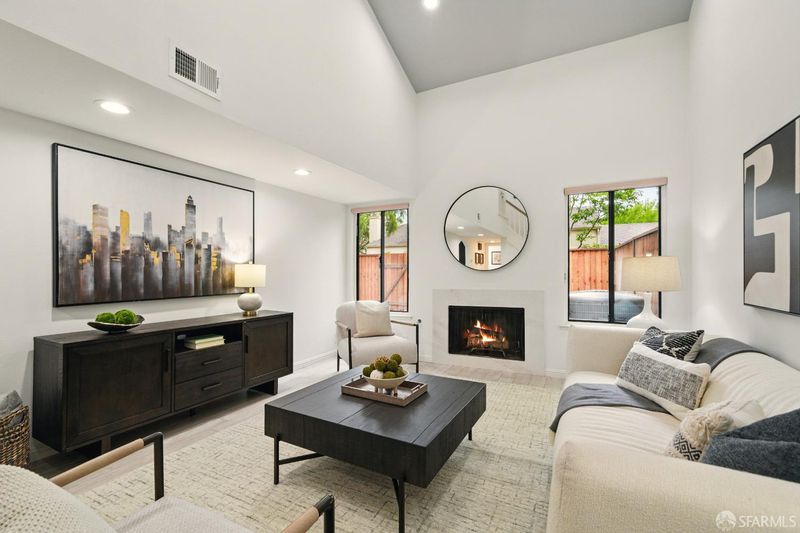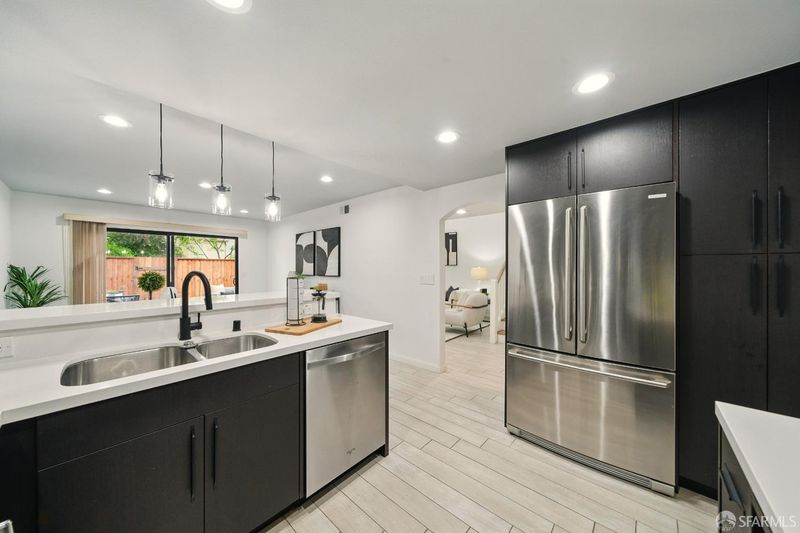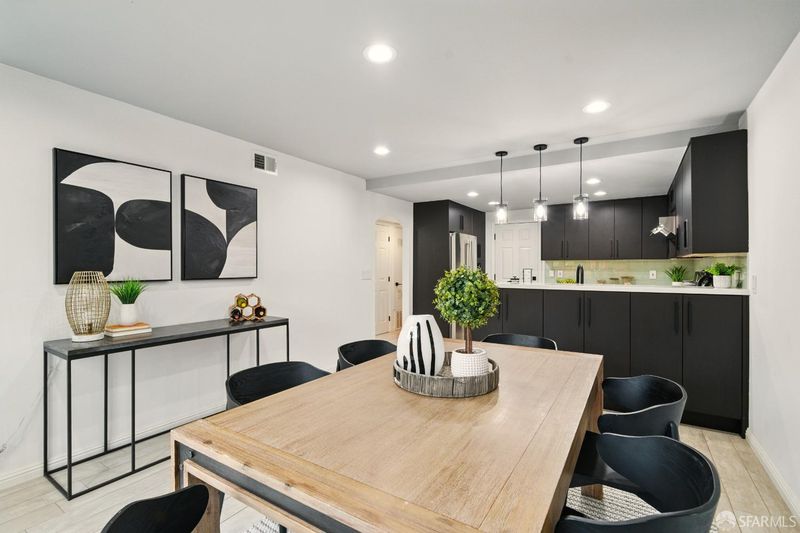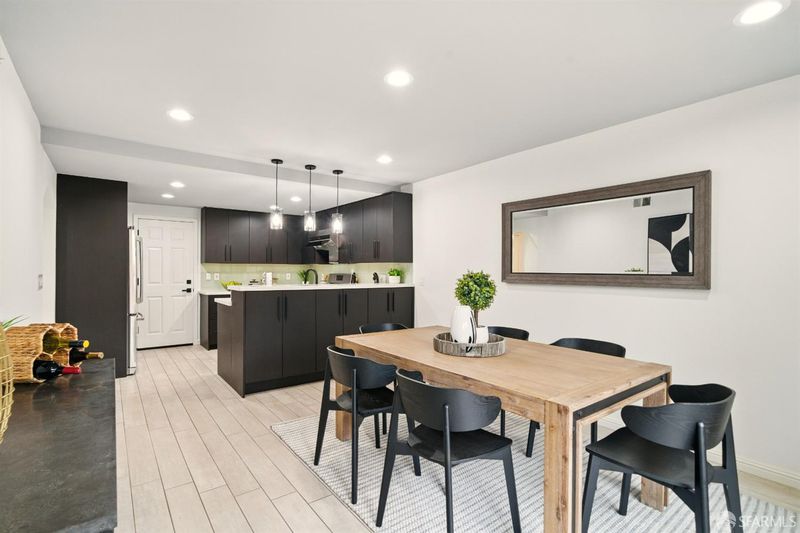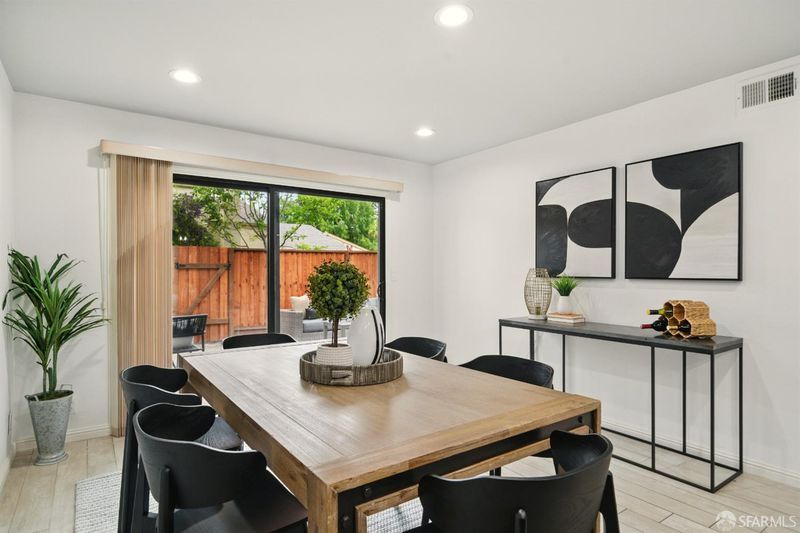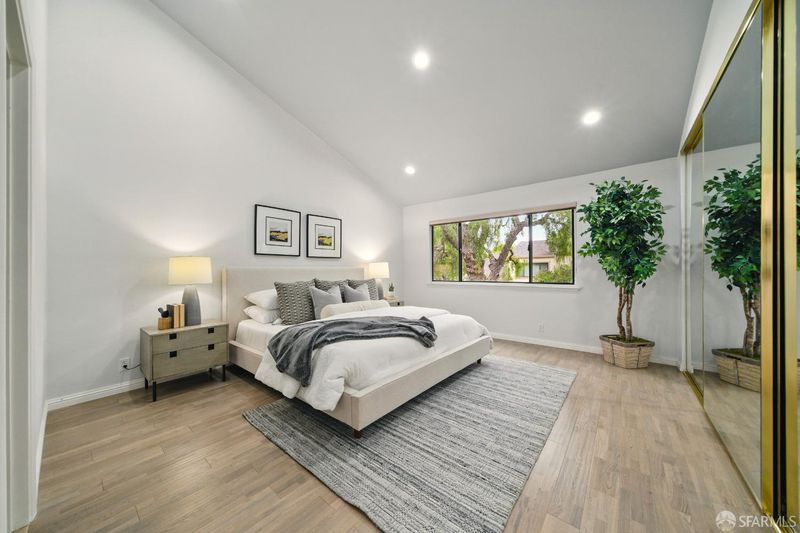
$1,550,000
1,611
SQ FT
$962
SQ/FT
543 Tyrella Ave
@ Evandale Avenue - 900200 - Whisman, Mountain View
- 3 Bed
- 2.5 Bath
- 2 Park
- 1,611 sqft
- Mountain View
-

Beautifully maintained 3-bedroom, 2.5-bath townhome (1,611 sqft)in the heart of Silicon Valley. Nestled in a quiet, tree-lined community, just minutes from downtown Mountain View, Caltrain, and top tech campuses like Google and Meta. Unbeatable access to work and play with a private rear patio. Step inside to discover an open-concept main level with high ceilings, abundant natural light, and a seamless flow between the living, dining, and kitchen areasperfect for both entertaining and daily living. The modern kitchen features stainless steel appliances, quartz countertops, and ample cabinetry to inspire your inner chef. You'll find three spacious bedrooms upstairs, including a luxurious primary suite with ensuite bathroom. The additional bedrooms are ideal for family, guests, or a home office setup, and a convenient half bath on the main level. Additional highlights include an attached 2-car garage, central A/C, and a well-managed community with low HOA dues. Don't miss your chance to own a move-in ready home in one of the most desirable locations in the Bay Area. Come experience the lifestyle at 543 Tyrella Aveschedule your private showing today.
- Days on Market
- 13 days
- Current Status
- Active
- Original Price
- $1,550,000
- List Price
- $1,550,000
- On Market Date
- May 1, 2025
- Property Type
- Townhouse
- District
- 900200 - Whisman
- Zip Code
- 94043
- MLS ID
- 425034556
- APN
- 160-08-002
- Year Built
- 1978
- Stories in Building
- 2
- Possession
- Close Of Escrow
- Data Source
- SFAR
- Origin MLS System
Yew Chung International School (Sv)
Private PK-5 Coed
Students: 233 Distance: 0.4mi
German International School of Silicon Valley
Private K-12 Combined Elementary And Secondary, Nonprofit
Students: 500 Distance: 0.4mi
Yew Chung International School - Silicon Valley
Private PK-6 Elementary, Nonprofit
Students: 232 Distance: 0.4mi
Adult Education
Public n/a Adult Education, Yr Round
Students: NA Distance: 0.8mi
Mvwsd Home & Hospital
Public K-8
Students: 2 Distance: 1.1mi
Stevenson Elementary School
Public K-5
Students: 427 Distance: 1.1mi
- Bed
- 3
- Bath
- 2.5
- Bidet, Quartz, Tile
- Parking
- 2
- Covered, Side-by-Side
- SQ FT
- 1,611
- SQ FT Source
- Unavailable
- Lot SQ FT
- 1,169.0
- Lot Acres
- 0.0268 Acres
- Kitchen
- Dumb Waiter, Quartz Counter
- Cooling
- Central
- Dining Room
- Breakfast Nook, Formal Area
- Family Room
- Cathedral/Vaulted
- Living Room
- Cathedral/Vaulted
- Flooring
- Stone, Tile, Vinyl, Wood
- Foundation
- Concrete, Slab
- Fire Place
- Gas Starter, Living Room
- Heating
- Fireplace(s), Natural Gas
- Laundry
- Dryer Included, In Garage, Washer Included
- Upper Level
- Bedroom(s), Full Bath(s)
- Views
- Park
- Possession
- Close Of Escrow
- Architectural Style
- Mid-Century
- Special Listing Conditions
- None
- * Fee
- $350
- Name
- Hidden Leaf Condominium Association
- *Fee includes
- Common Areas, Insurance on Structure, Maintenance Exterior, Maintenance Grounds, and Roof
MLS and other Information regarding properties for sale as shown in Theo have been obtained from various sources such as sellers, public records, agents and other third parties. This information may relate to the condition of the property, permitted or unpermitted uses, zoning, square footage, lot size/acreage or other matters affecting value or desirability. Unless otherwise indicated in writing, neither brokers, agents nor Theo have verified, or will verify, such information. If any such information is important to buyer in determining whether to buy, the price to pay or intended use of the property, buyer is urged to conduct their own investigation with qualified professionals, satisfy themselves with respect to that information, and to rely solely on the results of that investigation.
School data provided by GreatSchools. School service boundaries are intended to be used as reference only. To verify enrollment eligibility for a property, contact the school directly.
