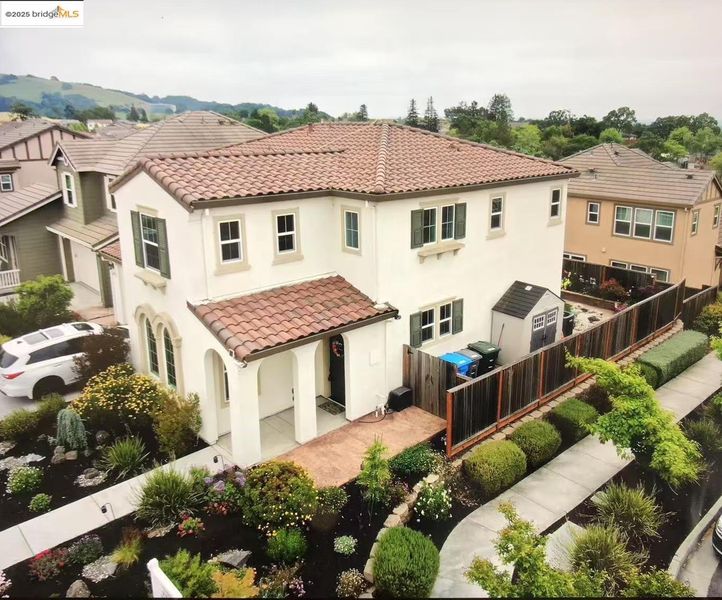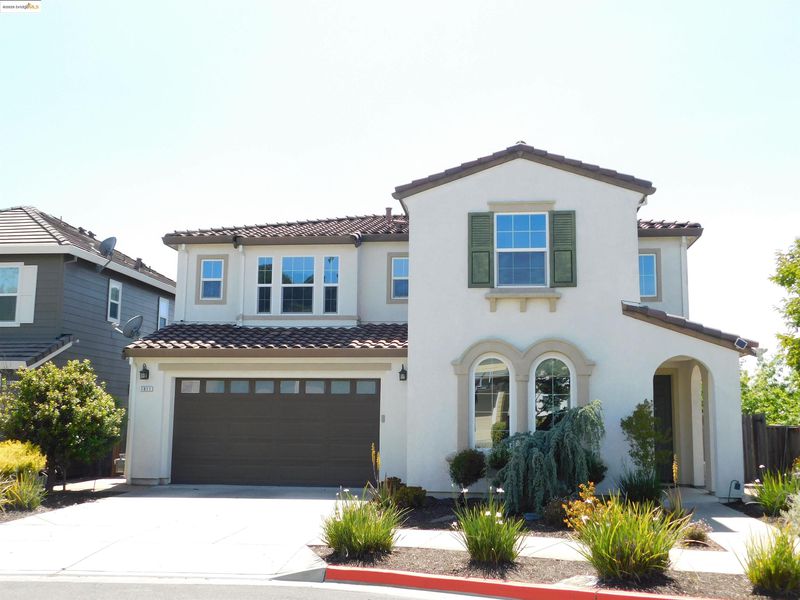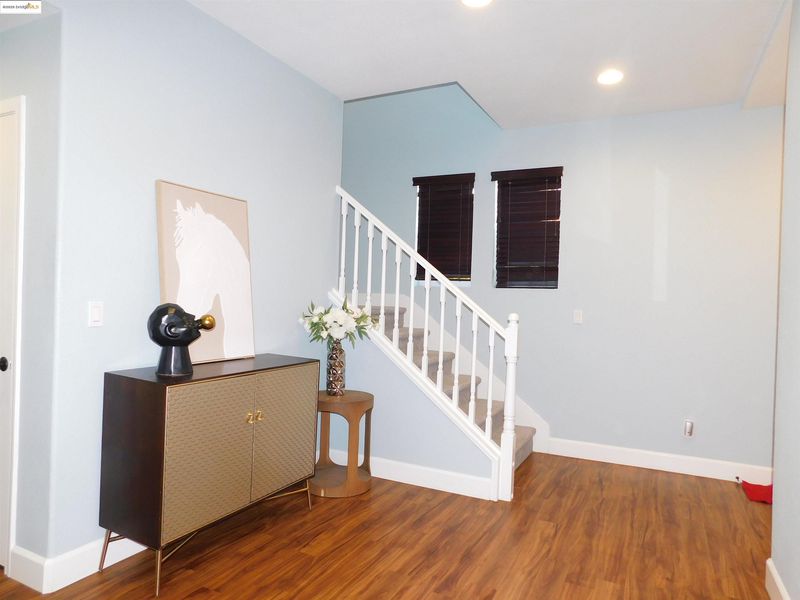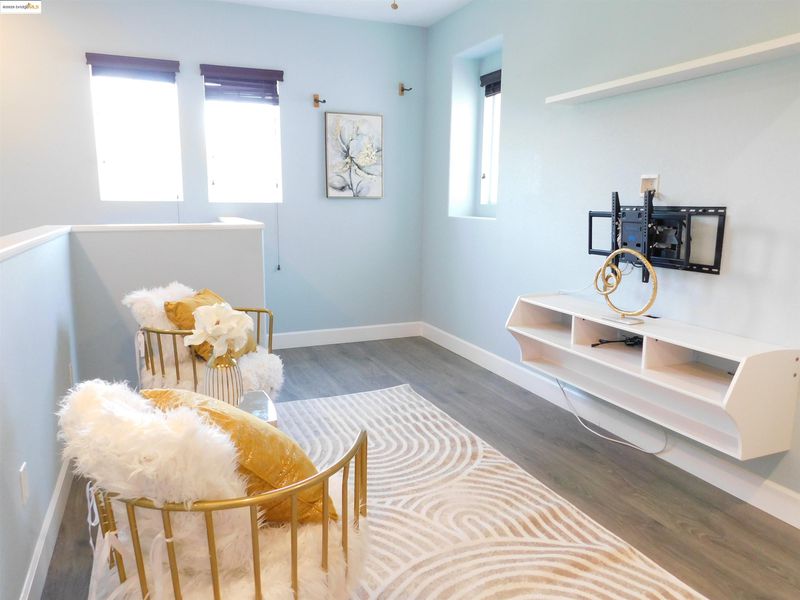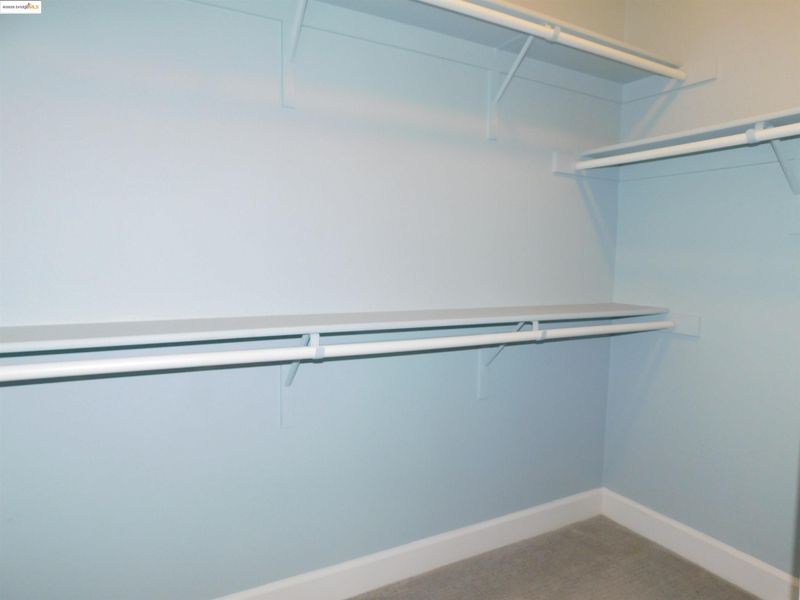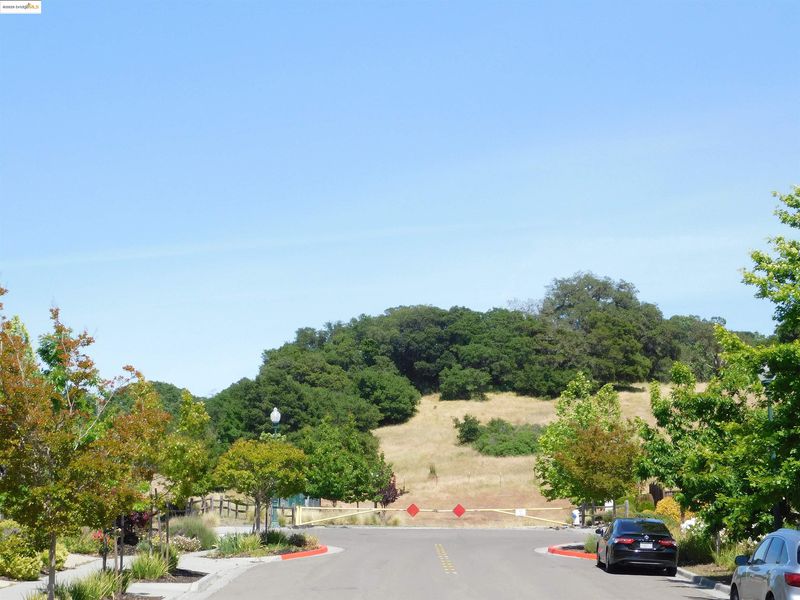
$899,990
2,556
SQ FT
$352
SQ/FT
1811 Velvetleaf Ln
@ Allan Way - None, Santa Rosa
- 4 Bed
- 3 Bath
- 2 Park
- 2,556 sqft
- Santa Rosa
-

-
Sun Jun 22, 1:00 pm - 4:00 pm
Open House 1-4pm
Discover this meticulously maintained 4-bedroom, 3-bathroom contemporary residence, built by Meritage Homes in 2014 and situated in the highly desirable Ragle Ranch neighborhood. Thoughtfully designed for modern living, this home seamlessly blends energy efficiency, superior craftsmanship, and a versatile layout. At the heart of the home, the gourmet kitchen boasts rich dark wood cabinetry, a spacious center island, elegant granite countertops, and a premium stainless steel appliance package—an ideal space for both daily living and entertaining. The main level features a generous den, which can serve as an optional bedroom, alongside a full bathroom—perfect for guests, a home office, or multi-generational living. Upstairs, a spacious bonus loft area provides additional flexibility, complementing two well-sized bedrooms connected by a convenient Jack-and-Jill bathroom. A dedicated laundry room with included washer and dryer is located on the upper level for added convenience. The luxurious primary suite offers a serene retreat, complete with dual walk-in closets and a spa-like en suite bathroom. Enhancing its appeal, the home benefits from a leased solar system for improved energy efficiency. Ideally positioned just steps from a community park featuring a basketball court & park.
- Current Status
- New
- Original Price
- $899,990
- List Price
- $899,990
- On Market Date
- Jun 18, 2025
- Property Type
- Detached
- D/N/S
- None
- Zip Code
- 95404
- MLS ID
- 41101926
- APN
- 038380052000
- Year Built
- 2014
- Stories in Building
- 2
- Possession
- Close Of Escrow
- Data Source
- MAXEBRDI
- Origin MLS System
- Bridge AOR
Sonoma Academy
Private 9-12 Secondary, Nonprofit
Students: 330 Distance: 0.6mi
Kawana Elementary School
Public K-6 Elementary
Students: 354 Distance: 0.7mi
Brook Hill Elementary School
Public K-6 Elementary
Students: 396 Distance: 0.7mi
Redwood Legacy Christian School Private School Satellite Program
Private K-12
Students: 19 Distance: 0.9mi
Montgomery High School
Public 9-12 Secondary
Students: 1642 Distance: 0.9mi
Santa Rosa French-American Charter (Srfacs)
Charter K-6
Students: 465 Distance: 1.0mi
- Bed
- 4
- Bath
- 3
- Parking
- 2
- Attached, Int Access From Garage, Garage Door Opener
- SQ FT
- 2,556
- SQ FT Source
- Public Records
- Lot SQ FT
- 4,407.0
- Lot Acres
- 0.1 Acres
- Pool Info
- None, Solar Pool Leased
- Kitchen
- Dishwasher, Free-Standing Range, Refrigerator, Washer, Gas Water Heater, Stone Counters, Disposal, Kitchen Island, Range/Oven Free Standing, Updated Kitchen
- Cooling
- Ceiling Fan(s), Central Air
- Disclosures
- Nat Hazard Disclosure
- Entry Level
- Exterior Details
- Back Yard, Side Yard
- Flooring
- Laminate, Tile, Carpet
- Foundation
- Fire Place
- None
- Heating
- Central
- Laundry
- 220 Volt Outlet, Gas Dryer Hookup, Laundry Room
- Main Level
- 1 Bedroom, 1 Bath
- Possession
- Close Of Escrow
- Architectural Style
- Contemporary
- Construction Status
- Existing
- Additional Miscellaneous Features
- Back Yard, Side Yard
- Location
- Corner Lot, Premium Lot, Rectangular Lot, Storm Drain
- Roof
- Tile
- Fee
- $80
MLS and other Information regarding properties for sale as shown in Theo have been obtained from various sources such as sellers, public records, agents and other third parties. This information may relate to the condition of the property, permitted or unpermitted uses, zoning, square footage, lot size/acreage or other matters affecting value or desirability. Unless otherwise indicated in writing, neither brokers, agents nor Theo have verified, or will verify, such information. If any such information is important to buyer in determining whether to buy, the price to pay or intended use of the property, buyer is urged to conduct their own investigation with qualified professionals, satisfy themselves with respect to that information, and to rely solely on the results of that investigation.
School data provided by GreatSchools. School service boundaries are intended to be used as reference only. To verify enrollment eligibility for a property, contact the school directly.
