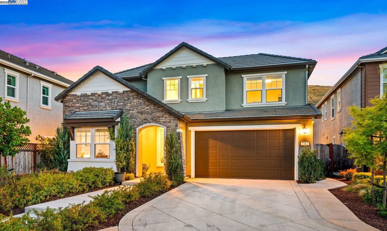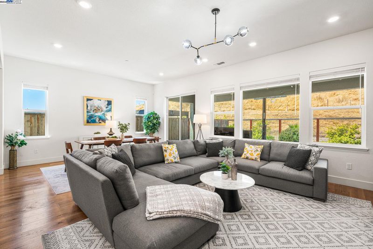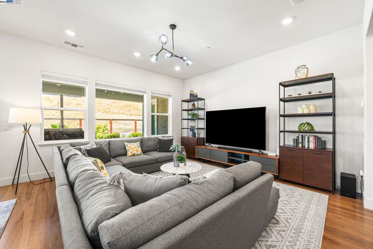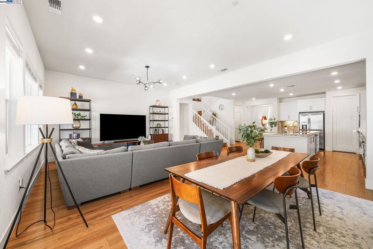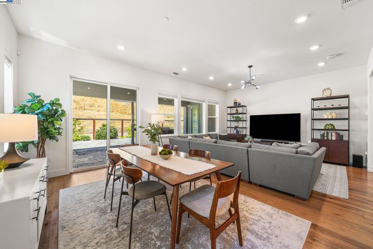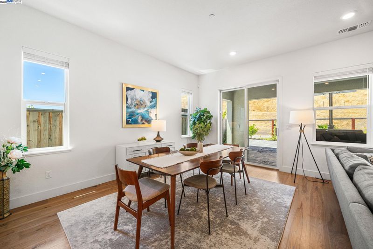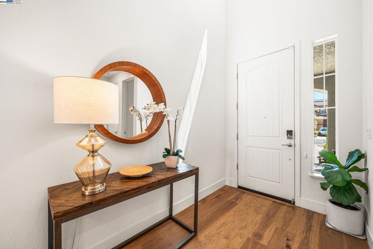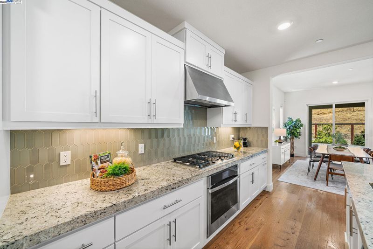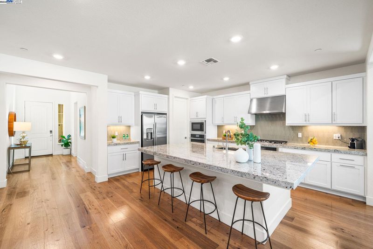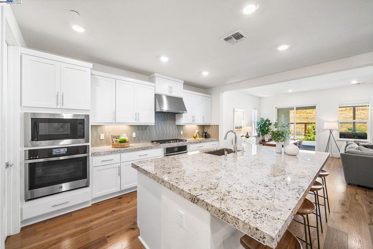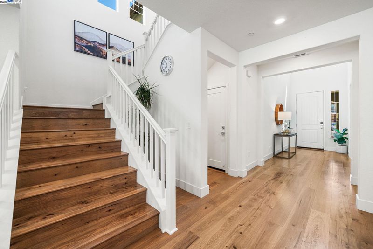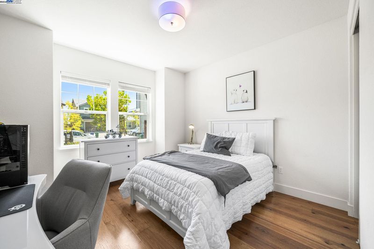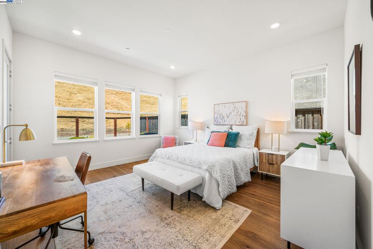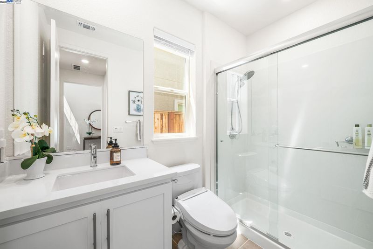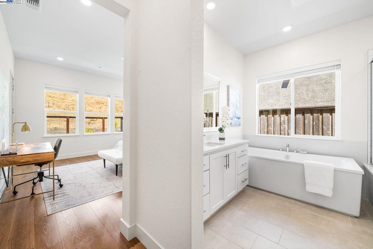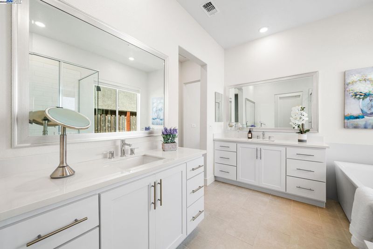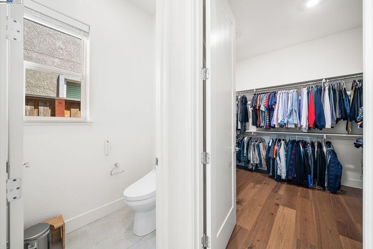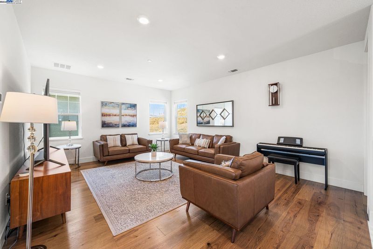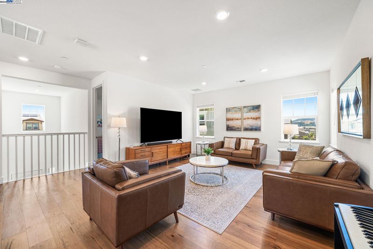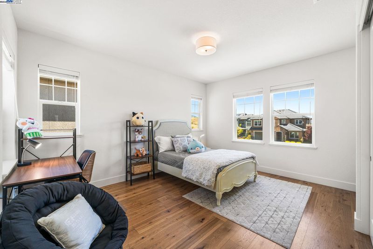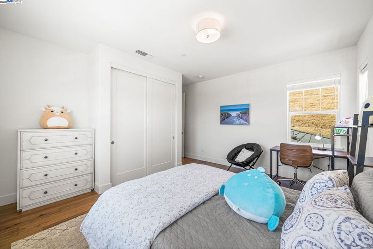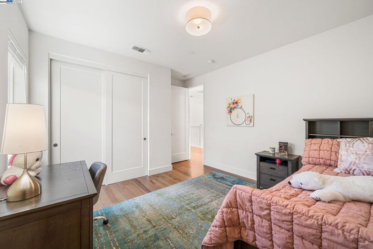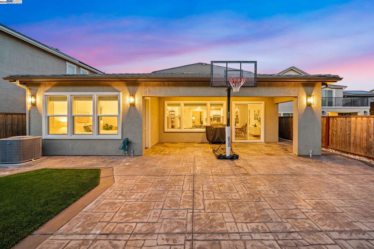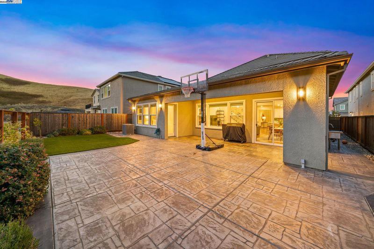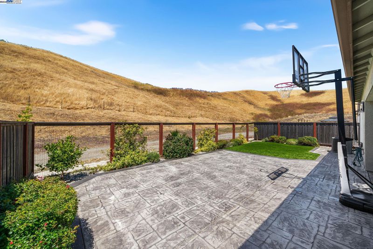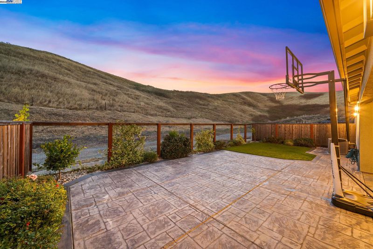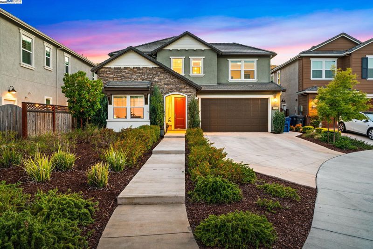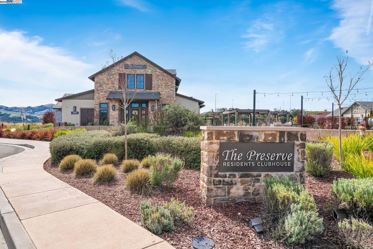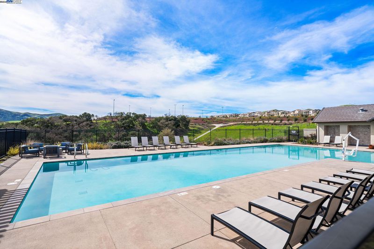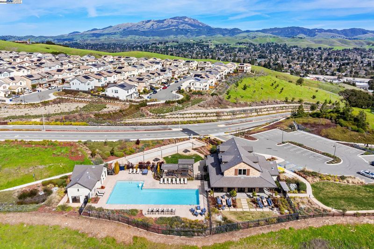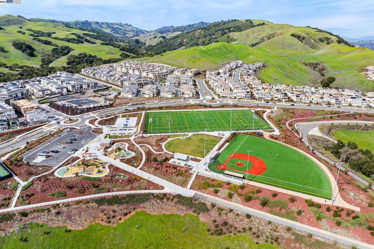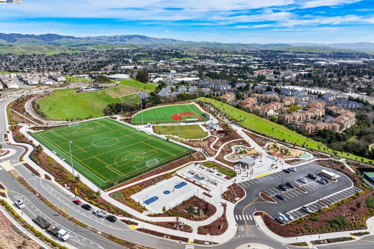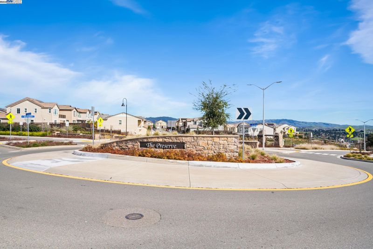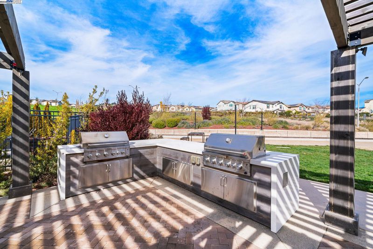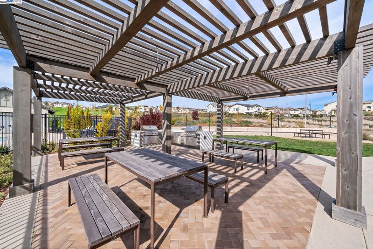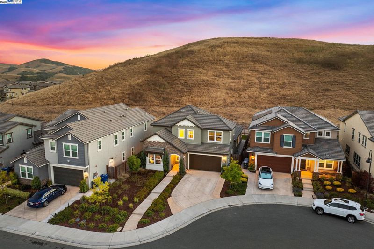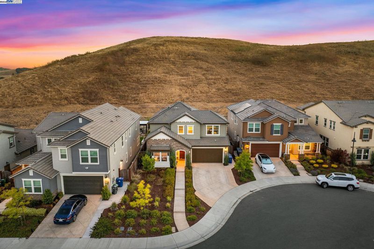
$2,248,000
2,844
SQ FT
$790
SQ/FT
2552 Veneto Ct
@ Via Saccone - The Preserve, San Ramon
- 4 Bed
- 3 Bath
- 2 Park
- 2,844 sqft
- San Ramon
-

-
Sat Jun 21, 1:00 pm - 4:00 pm
Welcome to your dream home located at The Preserve in the rolling hills of San Ramon! This stunning, 2021 built Lennar home is perfectly positioned on a premium lot with no rear neighbors, offering open space, privacy, and scenic views. Inside, you’ll find a modern open-concept layout with soaring ceilings and an abundance of natural light. The chef’s kitchen is the heart of the home, featuring a large island, quartz countertops, crisp white cabinetry, GE stainless steel appliances, a gas cooktop, double ovens, and a spacious walk-in pantry—perfect for entertaining and everyday living. The main level includes a luxurious primary suite with hillside views, a spa-like bathroom, and walk-in closet. A second bedroom and full bath on the first floor add flexibility for guests, in-laws, or a home office. Upstairs, a large loft offers endless possibilities—ideal for a media room, office, gym, or play area—along with two additional bedrooms and a full bathroom. Owned solar saves electrical bills. Don't miss!
-
Sun Jun 22, 1:00 pm - 4:00 pm
Welcome to your dream home located at The Preserve in the rolling hills of San Ramon! This stunning, 2021 built Lennar home is perfectly positioned on a premium lot with no rear neighbors, offering open space, privacy, and scenic views. Inside, you’ll find a modern open-concept layout with soaring ceilings and an abundance of natural light. The chef’s kitchen is the heart of the home, featuring a large island, quartz countertops, crisp white cabinetry, GE stainless steel appliances, a gas cooktop, double ovens, and a spacious walk-in pantry—perfect for entertaining and everyday living. The main level includes a luxurious primary suite with hillside views, a spa-like bathroom, and walk-in closet. A second bedroom and full bath on the first floor add flexibility for guests, in-laws, or a home office. Upstairs, a large loft offers endless possibilities—ideal for a media room, office, gym, or play area—along with two additional bedrooms and a full bathroom. Owned solar saves electrical bills. Don't miss!
Welcome to your dream home located at The Preserve in the rolling hills of San Ramon! This stunning, 2021 built Lennar home is perfectly positioned in a cul-de-sac with no rear neighbors, offering open space, privacy, and scenic views. Inside, you’ll find a modern open-concept layout with soaring ceilings and an abundance of natural light. The chef’s kitchen is the heart of the home, featuring a large island, quartz countertops, crisp white cabinetry, GE stainless steel appliances, a gas cooktop, double ovens, and a spacious walk-in pantry—perfect for entertaining and everyday living. The main level includes a luxurious primary suite with hillside views, a spa-like bathroom, and walk-in closet. A second bedroom and full bath on the first floor add flexibility for guests, in-laws, or a home office. Upstairs, a large loft offers endless possibilities—ideal for a media room, office, gym, or play area—along with two additional bedrooms and a full bathroom. Owned solar saves electrical bills. The Preserve offers resort-style living with exclusive amenities: clubhouse, pool, parks, trails, and a recreation center. Conveniently located near award-winning schools, San Ramon City Center, shopping, 680, Downtown Danville, Whole Foods, Target and so much more! Welcome Home!
- Current Status
- New
- Original Price
- $2,248,000
- List Price
- $2,248,000
- On Market Date
- Jun 19, 2025
- Property Type
- Detached
- D/N/S
- The Preserve
- Zip Code
- 94583
- MLS ID
- 41102088
- APN
- 2088400086
- Year Built
- 2021
- Stories in Building
- 2
- Possession
- Close Of Escrow
- Data Source
- MAXEBRDI
- Origin MLS System
- BAY EAST
Hidden Canyon Elementary School
Private K Preschool Early Childhood Center, Elementary, Coed
Students: NA Distance: 0.3mi
Bella Vista Elementary
Public K-5
Students: 493 Distance: 0.9mi
Twin Creeks Elementary School
Public K-5 Elementary
Students: 557 Distance: 1.1mi
Greenbrook Elementary School
Public K-5 Elementary
Students: 630 Distance: 1.3mi
Dorris-Eaton School, The
Private PK-8 Elementary, Coed
Students: 300 Distance: 1.4mi
Montessori School Of San Ramon
Private K-3 Montessori, Elementary, Coed
Students: 12 Distance: 1.4mi
- Bed
- 4
- Bath
- 3
- Parking
- 2
- Attached, Garage Door Opener
- SQ FT
- 2,844
- SQ FT Source
- Public Records
- Lot SQ FT
- 6,651.0
- Lot Acres
- 0.15 Acres
- Pool Info
- None, Community
- Kitchen
- Dishwasher, Plumbed For Ice Maker, Refrigerator, Breakfast Bar, Counter - Solid Surface, Eat-in Kitchen, Disposal, Ice Maker Hookup, Kitchen Island, Pantry, Updated Kitchen
- Cooling
- Central Air
- Disclosures
- Nat Hazard Disclosure
- Entry Level
- Exterior Details
- Back Yard, Front Yard, Side Yard, Sprinklers Automatic, Landscape Back, Landscape Front, Low Maintenance
- Flooring
- Engineered Wood
- Foundation
- Fire Place
- Living Room
- Heating
- Zoned
- Laundry
- Laundry Room
- Main Level
- 1 Bedroom, 1 Bath, Primary Bedrm Suite - 1, Laundry Facility, Main Entry
- Possession
- Close Of Escrow
- Architectural Style
- Contemporary
- Construction Status
- Existing
- Additional Miscellaneous Features
- Back Yard, Front Yard, Side Yard, Sprinklers Automatic, Landscape Back, Landscape Front, Low Maintenance
- Location
- Court, Level, Back Yard, Front Yard, Landscaped
- Roof
- Tile
- Fee
- $266
MLS and other Information regarding properties for sale as shown in Theo have been obtained from various sources such as sellers, public records, agents and other third parties. This information may relate to the condition of the property, permitted or unpermitted uses, zoning, square footage, lot size/acreage or other matters affecting value or desirability. Unless otherwise indicated in writing, neither brokers, agents nor Theo have verified, or will verify, such information. If any such information is important to buyer in determining whether to buy, the price to pay or intended use of the property, buyer is urged to conduct their own investigation with qualified professionals, satisfy themselves with respect to that information, and to rely solely on the results of that investigation.
School data provided by GreatSchools. School service boundaries are intended to be used as reference only. To verify enrollment eligibility for a property, contact the school directly.
