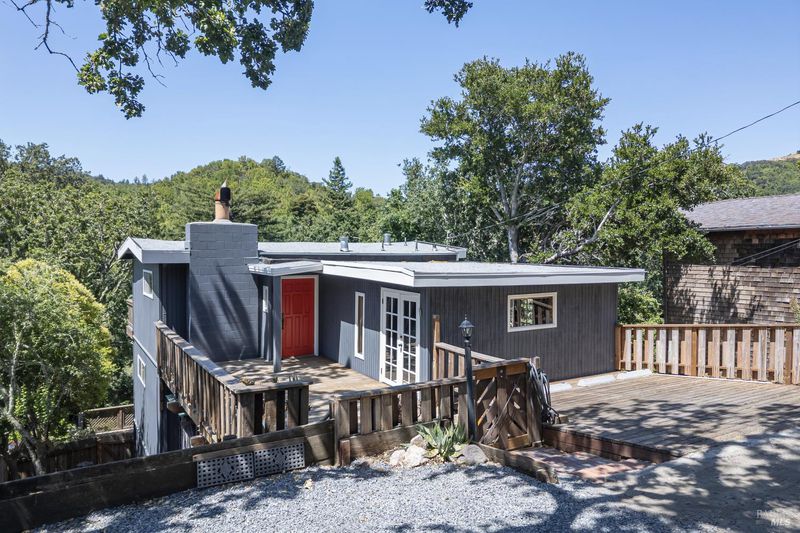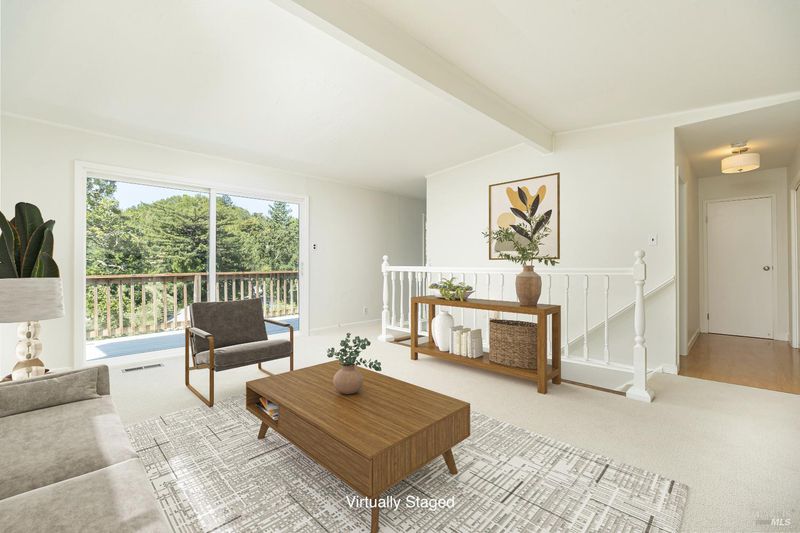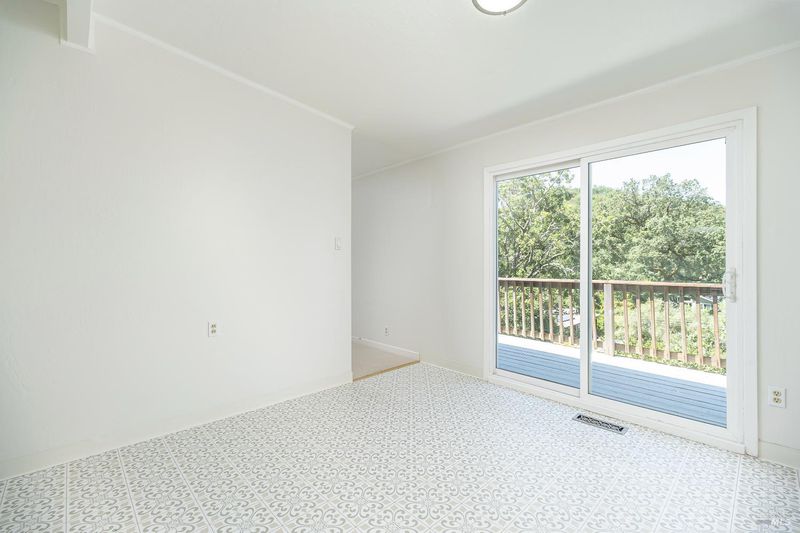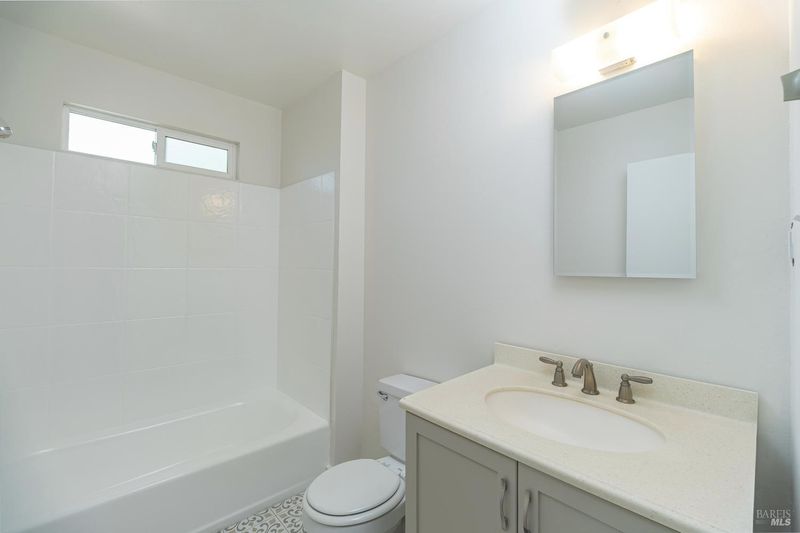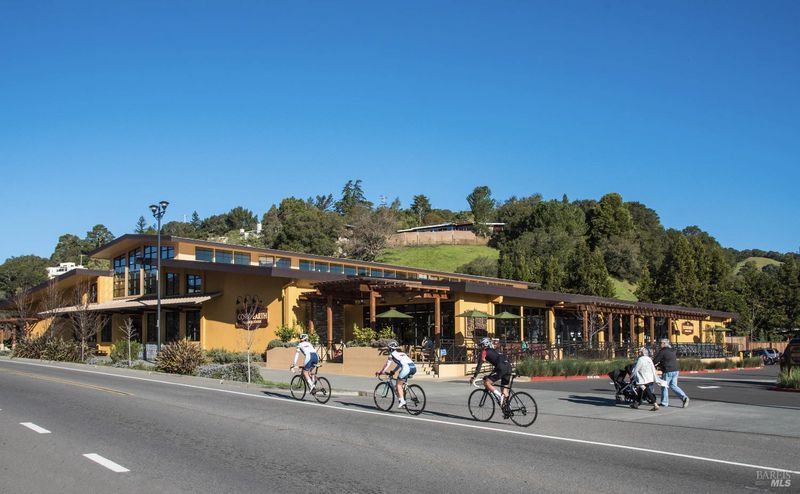
$895,000
1,160
SQ FT
$772
SQ/FT
23 Hillside Drive
@ Meernaa - Fairfax
- 2 Bed
- 2 (1/1) Bath
- 2 Park
- 1,160 sqft
- Fairfax
-

-
Sun Jun 29, 1:00 pm - 4:00 pm
Privacy and panoramic views define this ideally-situated home in Fairfax's coveted Deer Park neighborhood! Set on a large street-to-street lot among majestic oak trees, the property offers southwest exposure and a premium location. You can exit the bottom gate of the property and instantly be in the flats and minutes to vibrant downtown. The entry-level welcomes you with open-concept living spaces that flow seamlessly to multiple outdoor areas, creating an ideal setting for 3-season indoor/outdoor living. Imagine morning coffee on the oversized entry deck or unwind on the rear deck while taking in expansive views. Downstairs features two generously sized bedrooms and a spacious laundry room. Many possibilities with the voluminous sub area. Below the rear of the home you will find a large entertaining deck, numerous planting boxes for your home garden and a gate to Meernaa Avenue in the flats. Deer Park is the traditional gateway to the epic Fairfax and Mt Tam trail system, perfect for hikers, bikers, and nature lovers. All the privacy and views of hillside living with easy access to Deer Park neighborhood life and the restaurants, shopping and live music of bustling downtown Fairfax. The perfect home base for your active Marin lifestyle!
- Days on Market
- 2 days
- Current Status
- Active
- Original Price
- $895,000
- List Price
- $895,000
- On Market Date
- Jun 25, 2025
- Property Type
- Single Family Residence
- Area
- Fairfax
- Zip Code
- 94930
- MLS ID
- 325058312
- APN
- 002-151-09
- Year Built
- 1961
- Stories in Building
- Unavailable
- Possession
- Close Of Escrow
- Data Source
- BAREIS
- Origin MLS System
Sir Francis Drake High School
Public 9-12 Secondary
Students: 1301 Distance: 1.0mi
Brookside Elementary School
Public K-5 Elementary
Students: 361 Distance: 1.1mi
Manor Elementary School
Public K-5 Elementary
Students: 275 Distance: 1.3mi
Wade Thomas Elementary School
Public K-5 Elementary
Students: 370 Distance: 1.4mi
St. Anselm School
Private K-8 Elementary, Religious, Coed
Students: 270 Distance: 1.6mi
Irene M. Hunt School Of Marin (Formerly Marin Academic Center) / Sunny Hills Services
Private K-11
Students: 39 Distance: 1.6mi
- Bed
- 2
- Bath
- 2 (1/1)
- Parking
- 2
- Deck, Side-by-Side, Uncovered Parking Spaces 2+
- SQ FT
- 1,160
- SQ FT Source
- Assessor Auto-Fill
- Lot SQ FT
- 5,349.0
- Lot Acres
- 0.1228 Acres
- Cooling
- None
- Exterior Details
- Balcony
- Family Room
- Open Beam Ceiling
- Living Room
- Cathedral/Vaulted, Deck Attached, View
- Fire Place
- Living Room
- Heating
- Central, Natural Gas
- Laundry
- Hookups Only, Inside Room
- Main Level
- Family Room, Kitchen, Living Room, Partial Bath(s), Street Entrance
- Views
- Hills, Panoramic, Valley
- Possession
- Close Of Escrow
- Architectural Style
- Contemporary
- Fee
- $0
MLS and other Information regarding properties for sale as shown in Theo have been obtained from various sources such as sellers, public records, agents and other third parties. This information may relate to the condition of the property, permitted or unpermitted uses, zoning, square footage, lot size/acreage or other matters affecting value or desirability. Unless otherwise indicated in writing, neither brokers, agents nor Theo have verified, or will verify, such information. If any such information is important to buyer in determining whether to buy, the price to pay or intended use of the property, buyer is urged to conduct their own investigation with qualified professionals, satisfy themselves with respect to that information, and to rely solely on the results of that investigation.
School data provided by GreatSchools. School service boundaries are intended to be used as reference only. To verify enrollment eligibility for a property, contact the school directly.
