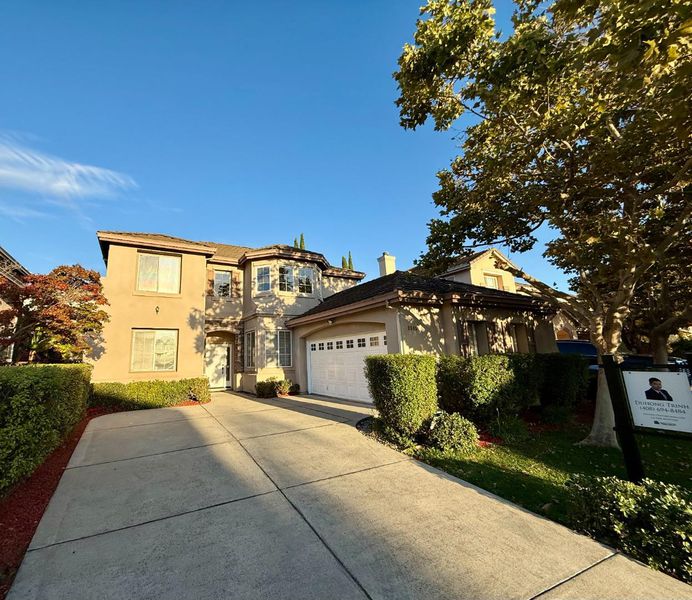
$2,498,888
2,596
SQ FT
$963
SQ/FT
3508 Casabella Court
@ Chemin de Riviere - 3 - Evergreen, San Jose
- 5 Bed
- 3 Bath
- 6 Park
- 2,596 sqft
- SAN JOSE
-

-
Fri Oct 3, 4:30 pm - 6:30 pm
-
Sat Oct 4, 1:00 pm - 4:00 pm
-
Sun Oct 5, 1:00 pm - 4:00 pm
Beautifully maintained 5BD/3BA home nestled in San Joses highly desirable Evergreen neighborhood with top-rated close by (Evergreen Valley High - rated 10/10 a block away, Quimby Oak Middle School, Carolyn A. Clark Elementary). Sitting on a 5,843 sq. ft. lot, this 2,596 sq. ft. residence features a flexible layout with two bedrooms and a full bath on the main level, complemented by soaring high ceilings that create an open, airy atmosphere. Upstairs, you'll find a spacious master suite complete with a walk-in closet and luxurious en-suite bathroom, along with two additional bedrooms and a versatile loft perfect for a media room, play space, or home office. This home has been thoughtfully upgraded with new interior paint, new stairway carpeting, remodeled kitchen and bathrooms, a Tesla-compatible charger, and more. The low-maintenance backyard with artificial turf offers worry-free enjoyment year-round, while the two-car garage and extended driveway provide ample parking. Located just minutes from Evergreen Village Square, residents enjoy easy access to shopping, dining, and community events. Outdoor lovers will appreciate the nearby Casabella Park and Tarun Lake for weekend recreation. This home offers the perfect blend of comfort, convenience, and community living.
- Days on Market
- 1 day
- Current Status
- Active
- Original Price
- $2,498,888
- List Price
- $2,498,888
- On Market Date
- Oct 1, 2025
- Property Type
- Single Family Home
- Area
- 3 - Evergreen
- Zip Code
- 95148
- MLS ID
- ML82023511
- APN
- 659-58-013
- Year Built
- 1998
- Stories in Building
- 2
- Possession
- COE
- Data Source
- MLSL
- Origin MLS System
- MLSListings, Inc.
Evergreen Valley High School
Public 9-12 Secondary, Coed
Students: 2961 Distance: 0.3mi
Carolyn A. Clark Elementary School
Public K-6 Elementary
Students: 581 Distance: 0.3mi
Quimby Oak Middle School
Public 7-8 Middle
Students: 980 Distance: 0.8mi
Norwood Creek Elementary School
Public K-6 Elementary
Students: 625 Distance: 0.9mi
Millbrook Elementary School
Public K-6 Elementary
Students: 618 Distance: 0.9mi
Chaboya Middle School
Public 7-8 Middle
Students: 1094 Distance: 0.9mi
- Bed
- 5
- Bath
- 3
- Double Sinks, Full on Ground Floor, Oversized Tub, Primary - Oversized Tub, Primary - Stall Shower(s), Stall Shower - 2+, Tub in Primary Bedroom, Updated Bath
- Parking
- 6
- Attached Garage, Electric Car Hookup, On Street, Other
- SQ FT
- 2,596
- SQ FT Source
- Unavailable
- Lot SQ FT
- 5,843.0
- Lot Acres
- 0.134137 Acres
- Kitchen
- Cooktop - Gas, Dishwasher, Garbage Disposal, Hood Over Range, Microwave, Oven - Built-In, Pantry, Refrigerator
- Cooling
- Ceiling Fan, Central AC
- Dining Room
- Formal Dining Room
- Disclosures
- Natural Hazard Disclosure
- Family Room
- Kitchen / Family Room Combo
- Flooring
- Carpet, Hardwood, Tile
- Foundation
- Concrete Slab
- Fire Place
- Family Room
- Heating
- Forced Air
- Laundry
- Inside, Washer / Dryer
- Possession
- COE
- Architectural Style
- Contemporary
- Fee
- Unavailable
MLS and other Information regarding properties for sale as shown in Theo have been obtained from various sources such as sellers, public records, agents and other third parties. This information may relate to the condition of the property, permitted or unpermitted uses, zoning, square footage, lot size/acreage or other matters affecting value or desirability. Unless otherwise indicated in writing, neither brokers, agents nor Theo have verified, or will verify, such information. If any such information is important to buyer in determining whether to buy, the price to pay or intended use of the property, buyer is urged to conduct their own investigation with qualified professionals, satisfy themselves with respect to that information, and to rely solely on the results of that investigation.
School data provided by GreatSchools. School service boundaries are intended to be used as reference only. To verify enrollment eligibility for a property, contact the school directly.



