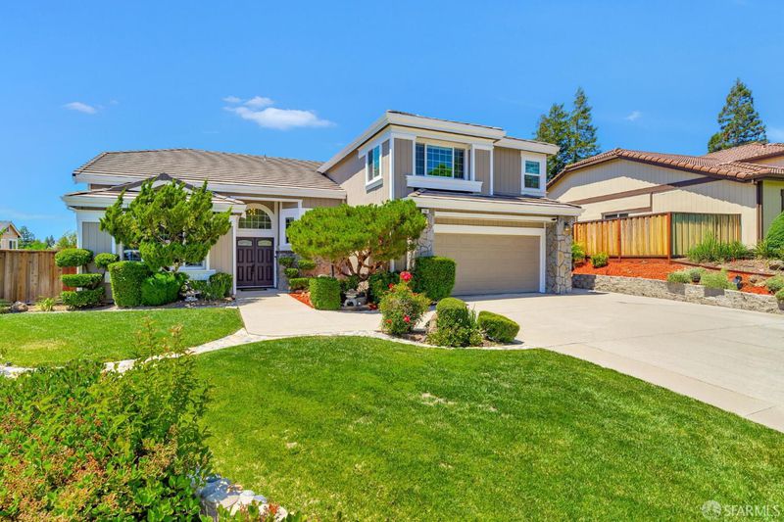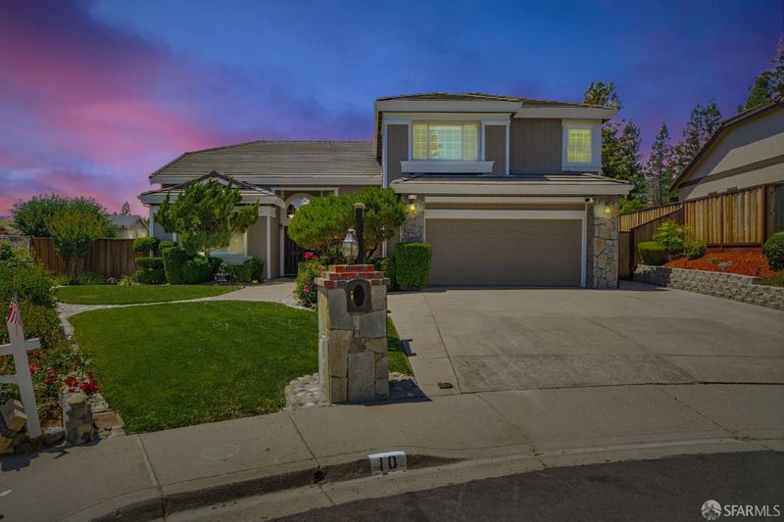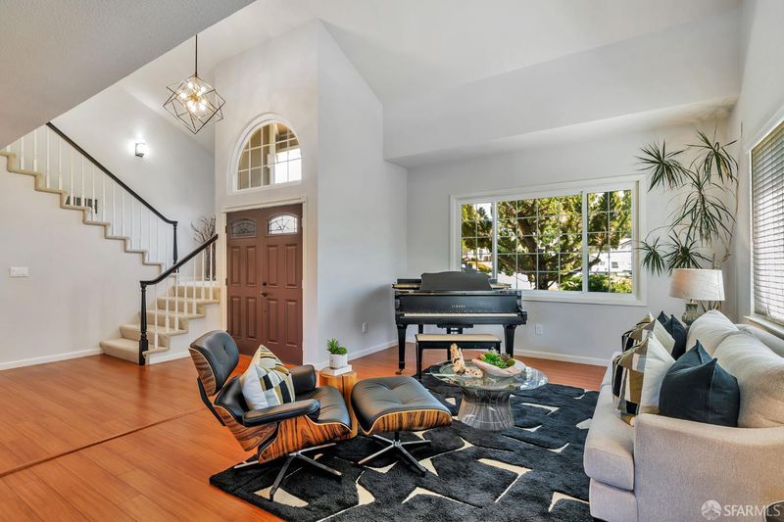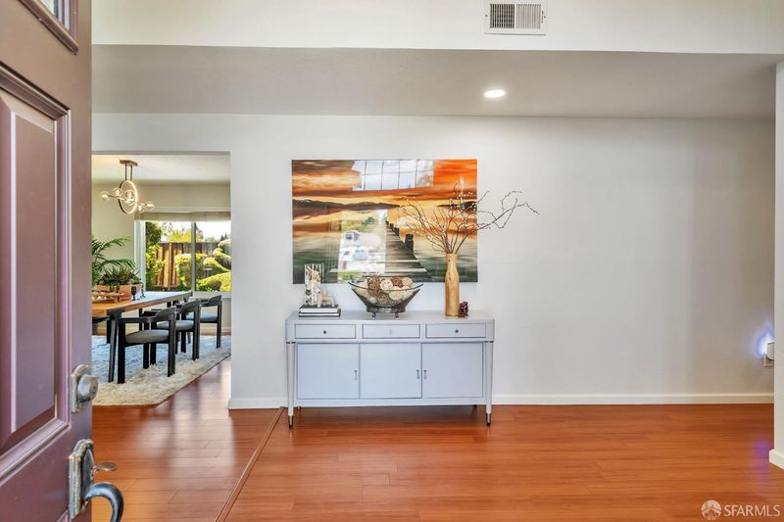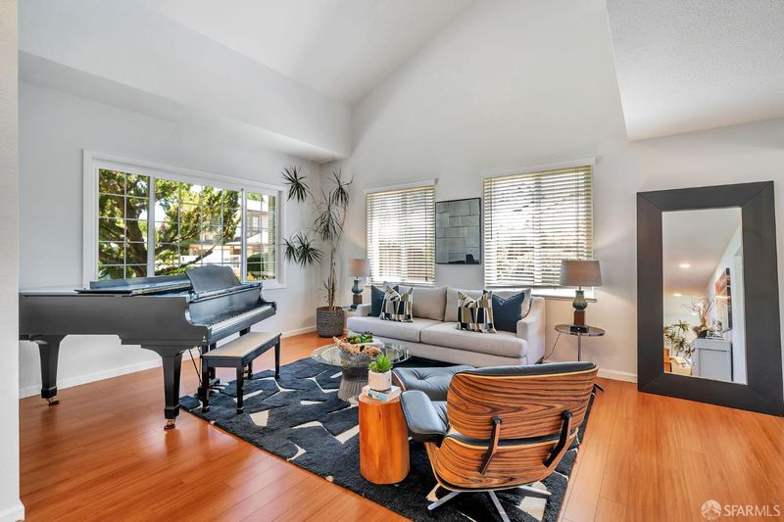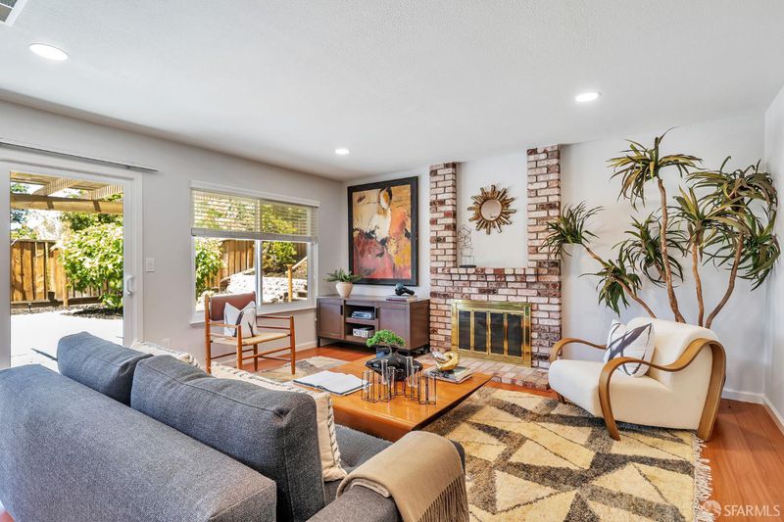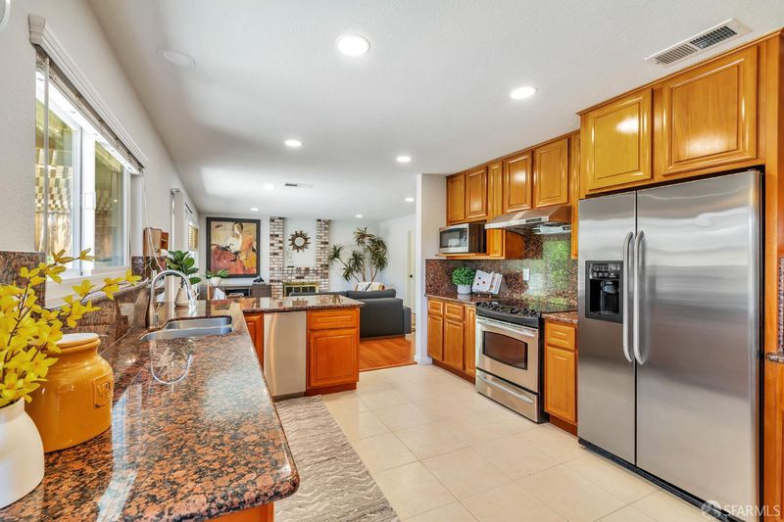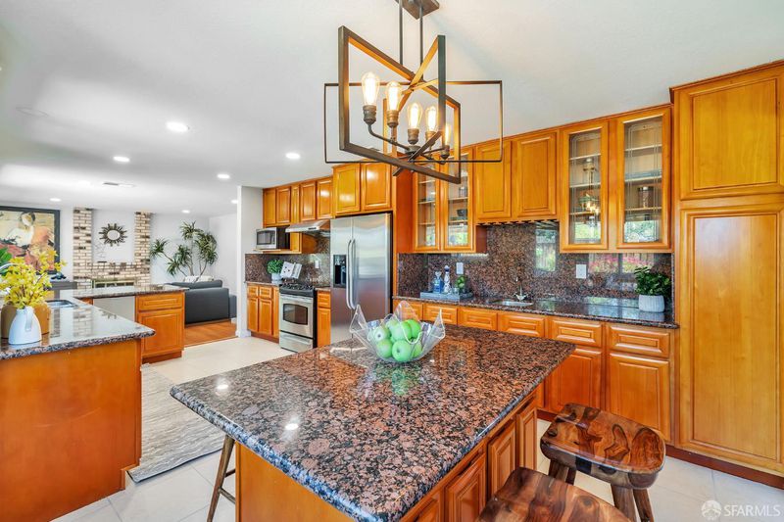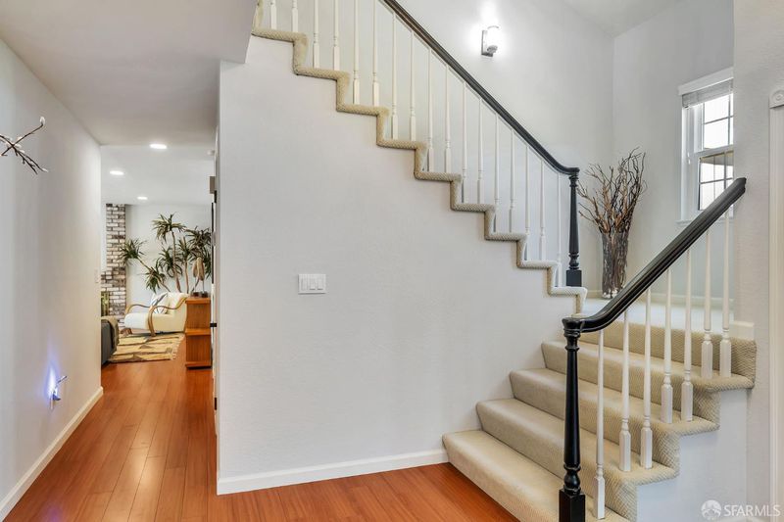
$1,950,000
2,686
SQ FT
$726
SQ/FT
10 Gold Poppy Ct
@ Hill Meadow Pl - 4500 - Danville, Danville
- 4 Bed
- 3.5 Bath
- 4 Park
- 2,686 sqft
- Danville
-

Nestled at the end of a peaceful cul-de-sac in Danville's desirable Anderson Ranch community, this beautifully landscaped 4-bedroom, 3.5-bath home offers a perfect blend of charm and functionality. Bathed in natural light, the residence features soaring vaulted ceilings, a spacious loft, and both a formal living room and a cozy family roomideal for everyday living and entertaining alike. The chef's kitchen is a true centerpiece, offering generous space for cooking and gathering. Upstairs, enjoy scenic valley views and two bedroom suites, including a stunning primary suite large enough to accommodate a private retreat. Step outside to an expansive backyard designed for entertaining, complete with lush landscaping and a delightful she shed that provides a quiet escape or creative space. Located just minutes from Blackhawk Plaza, surrounded by top-rated schools, and freeway access, this home blends peaceful suburban living with everyday convenience.
- Days on Market
- 4 days
- Current Status
- Active
- Original Price
- $1,950,000
- List Price
- $1,950,000
- On Market Date
- Jun 20, 2025
- Property Type
- Single Family Residence
- District
- 4500 - Danville
- Zip Code
- 94526
- MLS ID
- 425051439
- APN
- 202-250-010-8
- Year Built
- 1989
- Stories in Building
- 2
- Possession
- Close Of Escrow
- Data Source
- SFAR
- Origin MLS System
Sycamore Valley Elementary School
Public K-5 Elementary
Students: 573 Distance: 0.8mi
Charlotte Wood Middle School
Public 6-8 Middle
Students: 978 Distance: 1.4mi
The Athenian School
Private 6-12 Combined Elementary And Secondary, Coed
Students: 490 Distance: 1.5mi
John Baldwin Elementary School
Public K-5 Elementary
Students: 515 Distance: 1.6mi
Greenbrook Elementary School
Public K-5 Elementary
Students: 630 Distance: 1.7mi
Montessori School Of San Ramon
Private K-3 Montessori, Elementary, Coed
Students: 12 Distance: 1.9mi
- Bed
- 4
- Bath
- 3.5
- Parking
- 4
- Attached
- SQ FT
- 2,686
- SQ FT Source
- Unavailable
- Lot SQ FT
- 8,820.0
- Lot Acres
- 0.2025 Acres
- Kitchen
- Breakfast Area, Granite Counter
- Cooling
- Central, Whole House Fan
- Dining Room
- Formal Area
- Living Room
- Cathedral/Vaulted
- Fire Place
- Brick
- Heating
- Central
- Laundry
- Cabinets, Dryer Included, Ground Floor, Washer Included
- Upper Level
- Bedroom(s), Full Bath(s), Loft, Primary Bedroom
- Main Level
- Dining Room, Family Room, Garage, Kitchen, Living Room, Partial Bath(s), Street Entrance
- Views
- Hills
- Possession
- Close Of Escrow
- Special Listing Conditions
- Offer As Is
- Fee
- $65
- Name
- Anderson Ranch
MLS and other Information regarding properties for sale as shown in Theo have been obtained from various sources such as sellers, public records, agents and other third parties. This information may relate to the condition of the property, permitted or unpermitted uses, zoning, square footage, lot size/acreage or other matters affecting value or desirability. Unless otherwise indicated in writing, neither brokers, agents nor Theo have verified, or will verify, such information. If any such information is important to buyer in determining whether to buy, the price to pay or intended use of the property, buyer is urged to conduct their own investigation with qualified professionals, satisfy themselves with respect to that information, and to rely solely on the results of that investigation.
School data provided by GreatSchools. School service boundaries are intended to be used as reference only. To verify enrollment eligibility for a property, contact the school directly.
