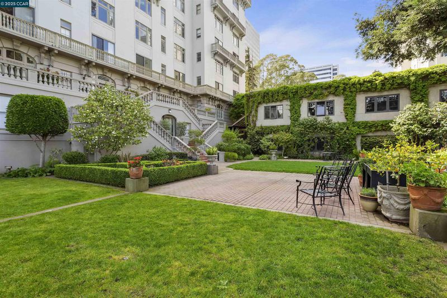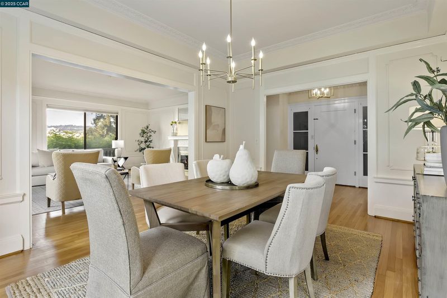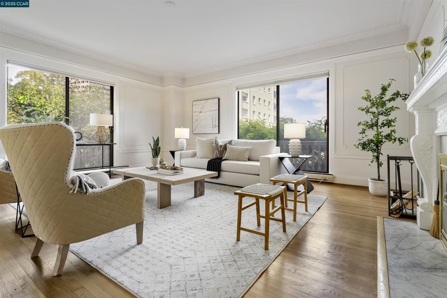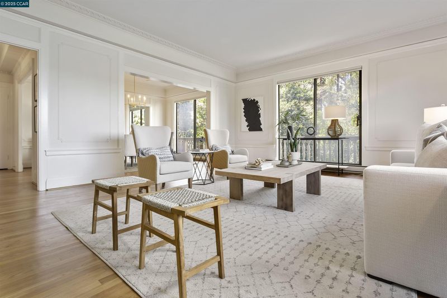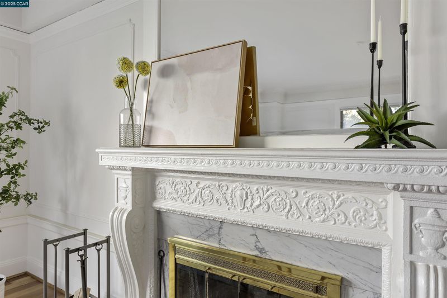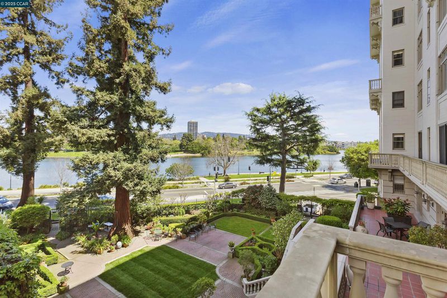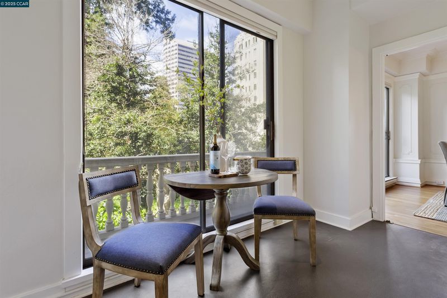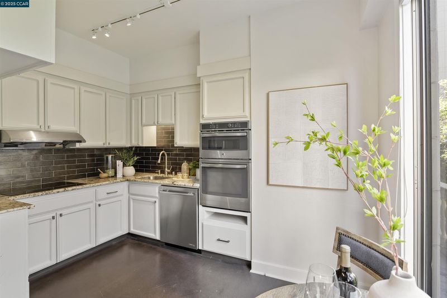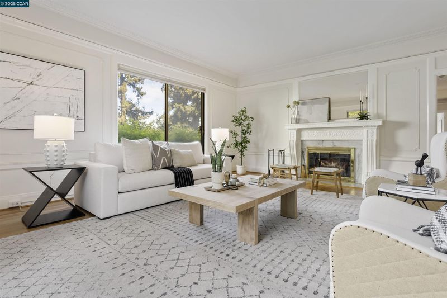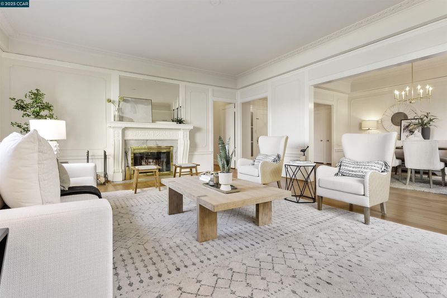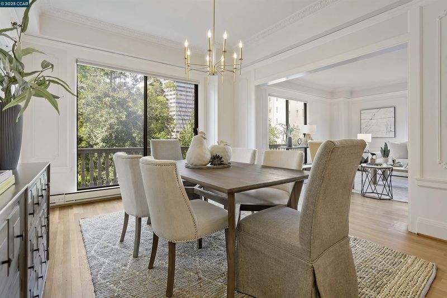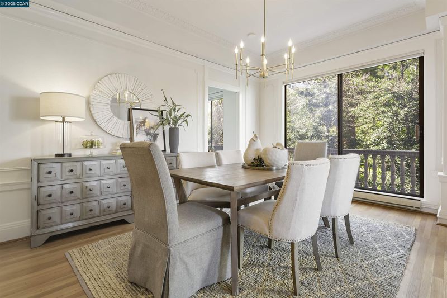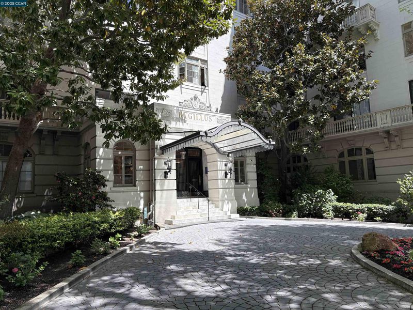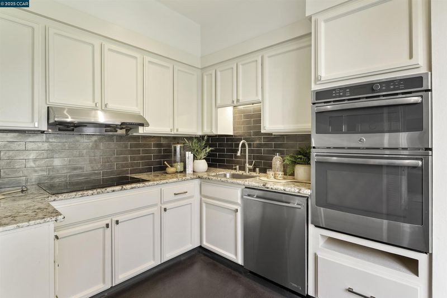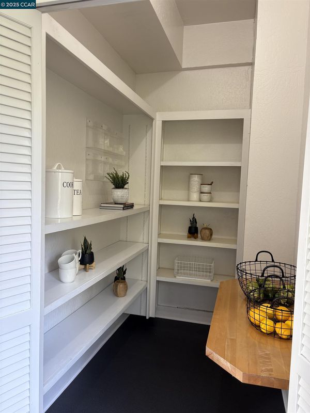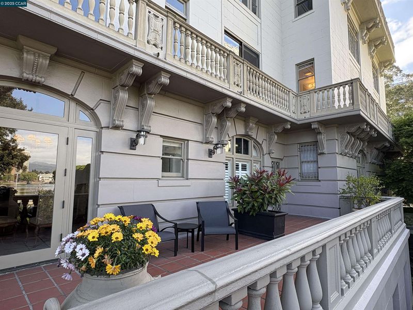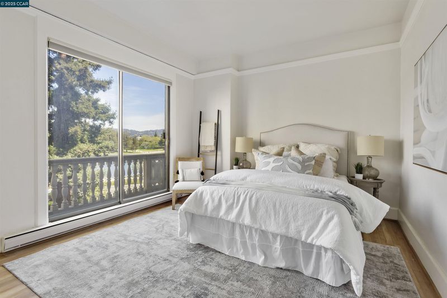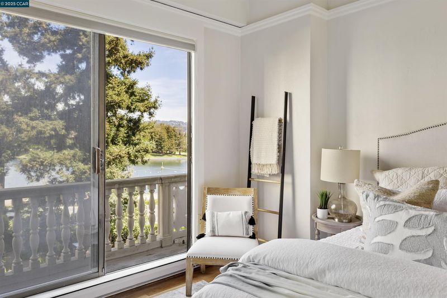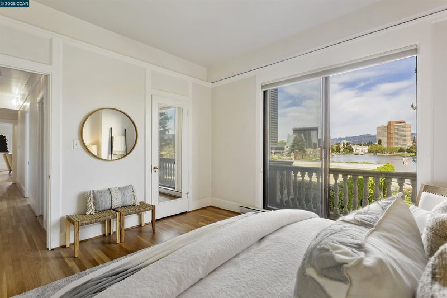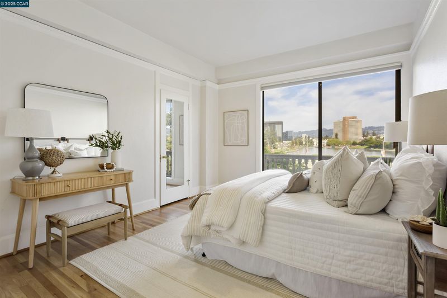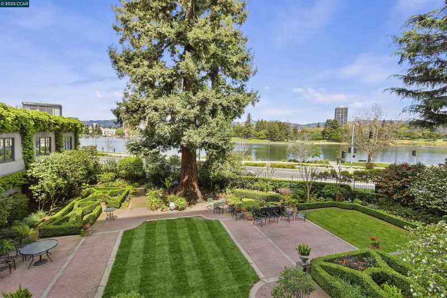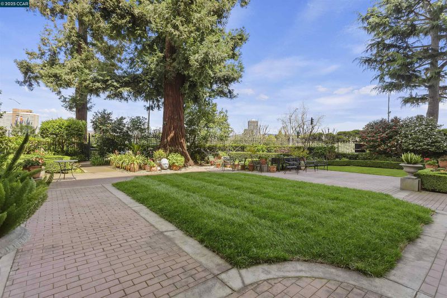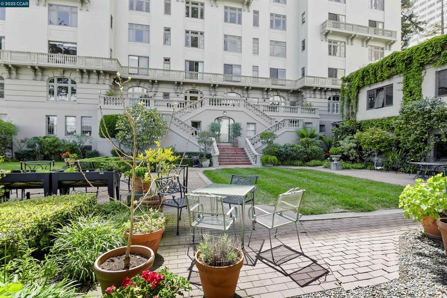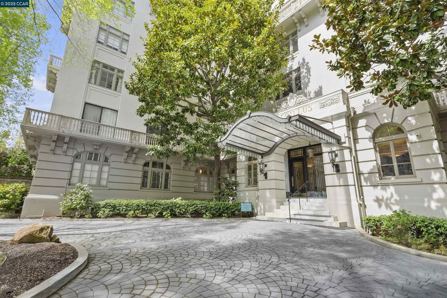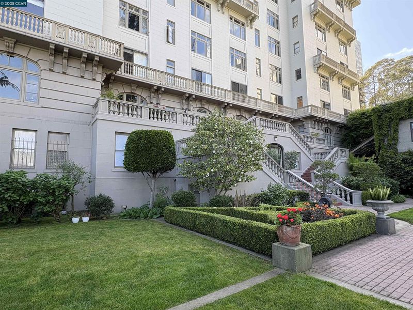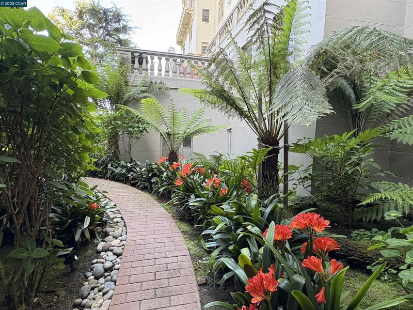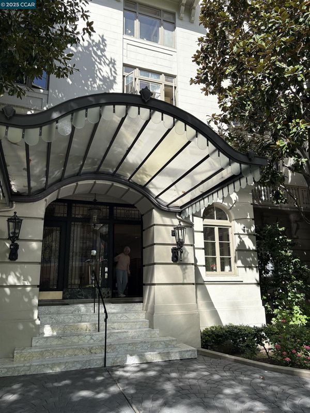
$789,000
1,526
SQ FT
$517
SQ/FT
200 Lakeside Dr, #202
@ Jackson - Lake Merritt, Oakland
- 2 Bed
- 1 Bath
- 1 Park
- 1,526 sqft
- Oakland
-

-
Sun May 4, 2:00 pm - 4:00 pm
Open Sun 2-4.
If you long to be transported to the Gilded Age, look no further.Rare corner residence in the iconic Beaux Arts Regillus, with its grand marble entry foyer overlooking private lavish gardens, will fulfill all your fantasies. Gracious entry leads to light drenched living room and formal dining room, with views, vaulted ceilings, detailed moldings, hardwood flooring, and classic original fireplace.These elegant rooms offer grand proportions and an invitation to entertain in style.The kitchen features an oversized walk-in pantry, sleek stainless steel appliances and a stylish backsplash.Two sunny bedrooms with high ceilings each have a sliding door and dramatic lake views.With a walk score of 98, the Regillus is just steps from fine dining, coffee, BART, Farmer's Market, bike paths, Lake Merritt. Enjoy a broad terrace with sweeping stairs leading to the lush magical gardens, available for soirees or a quiet place to read.Amenities include doorman,on-site secure dedicated parking, bike room, personal storage unit, elevator.Refined gentility combines with modern conveniences to create a vibrant living experience like no other!
- Current Status
- Active
- Original Price
- $789,000
- List Price
- $789,000
- On Market Date
- Apr 17, 2025
- Property Type
- Condominium
- D/N/S
- Lake Merritt
- Zip Code
- 94612
- MLS ID
- 41093750
- APN
- 863412
- Year Built
- 1924
- Stories in Building
- 1
- Possession
- COE
- Data Source
- MAXEBRDI
- Origin MLS System
- CONTRA COSTA
Clickstudy International
Private 9-12 Coed
Students: NA Distance: 0.2mi
Starlite School
Private K Preschool Early Childhood Center, Elementary, Coed
Students: 96 Distance: 0.3mi
Envision Academy For Arts & Technology
Charter 9-12 High
Students: 385 Distance: 0.3mi
American Indian Public Charter School Ii
Charter K-8 Elementary
Students: 794 Distance: 0.4mi
St. Paul's Episcopal School
Private K-8 Nonprofit
Students: 350 Distance: 0.4mi
American Indian Public Charter School
Charter 6-8 Combined Elementary And Secondary, Coed
Students: 161 Distance: 0.4mi
- Bed
- 2
- Bath
- 1
- Parking
- 1
- Garage, Space Per Unit - 1, Enclosed, Garage Door Opener
- SQ FT
- 1,526
- SQ FT Source
- Public Records
- Lot SQ FT
- 34,376.0
- Pool Info
- None
- Kitchen
- Dishwasher, Electric Range, Breakfast Nook, Counter - Solid Surface, Electric Range/Cooktop, Updated Kitchen
- Cooling
- None
- Disclosures
- None
- Entry Level
- 2
- Exterior Details
- Back Yard, Garden/Play
- Flooring
- Hardwood, Hardwood Flrs Throughout, Linoleum
- Foundation
- Fire Place
- Living Room, Wood Burning
- Heating
- Baseboard, Electric
- Laundry
- Community Facility
- Main Level
- 2 Bedrooms, 1 Bath, No Steps to Entry, Main Entry
- Views
- Lake, Water, Park
- Possession
- COE
- Architectural Style
- None
- Construction Status
- Existing
- Additional Miscellaneous Features
- Back Yard, Garden/Play
- Location
- Other
- Roof
- Rolled/Hot Mop
- Water and Sewer
- Public
- Fee
- $1,773
MLS and other Information regarding properties for sale as shown in Theo have been obtained from various sources such as sellers, public records, agents and other third parties. This information may relate to the condition of the property, permitted or unpermitted uses, zoning, square footage, lot size/acreage or other matters affecting value or desirability. Unless otherwise indicated in writing, neither brokers, agents nor Theo have verified, or will verify, such information. If any such information is important to buyer in determining whether to buy, the price to pay or intended use of the property, buyer is urged to conduct their own investigation with qualified professionals, satisfy themselves with respect to that information, and to rely solely on the results of that investigation.
School data provided by GreatSchools. School service boundaries are intended to be used as reference only. To verify enrollment eligibility for a property, contact the school directly.

