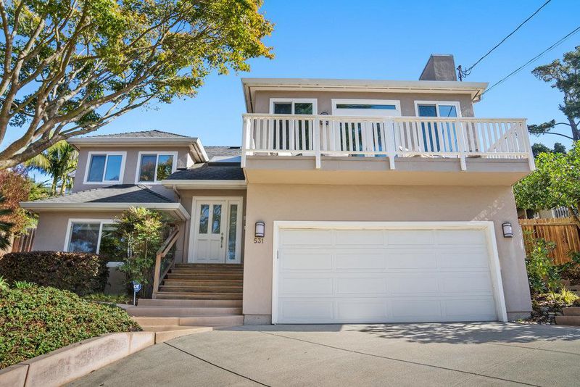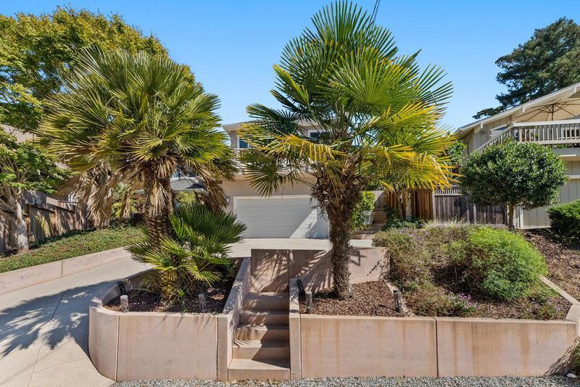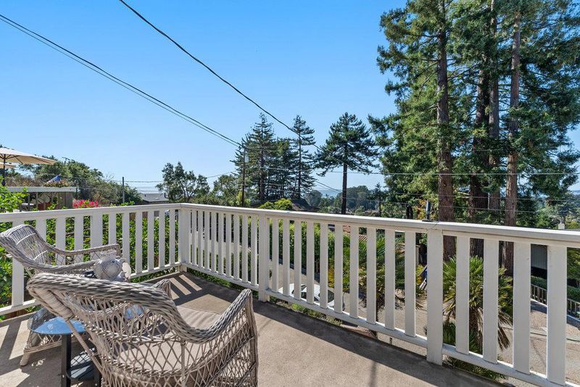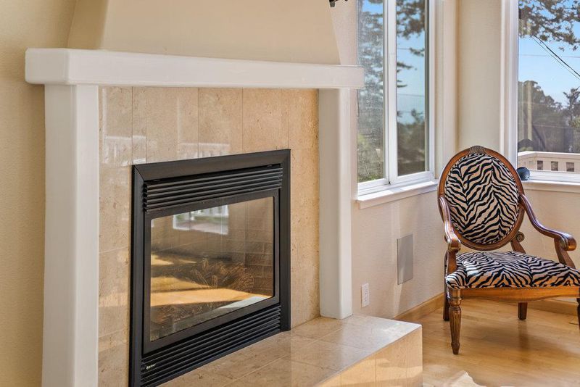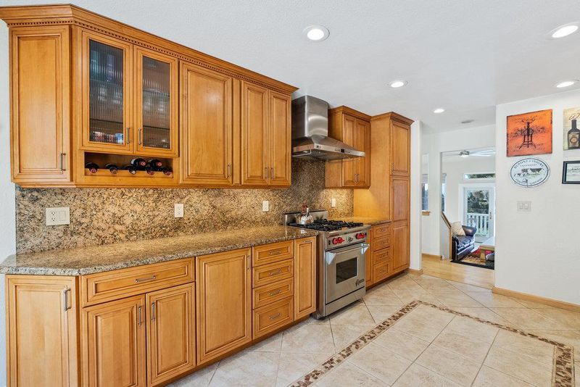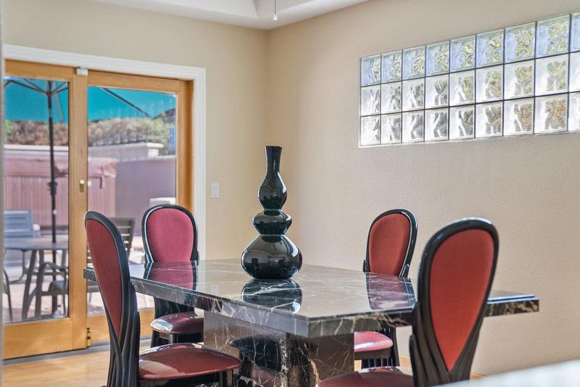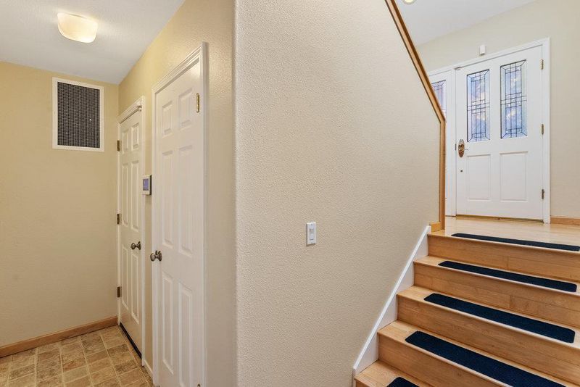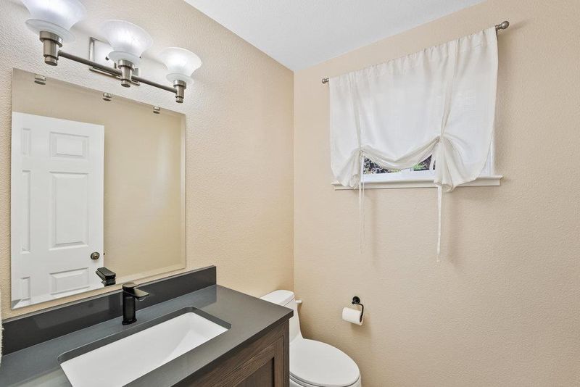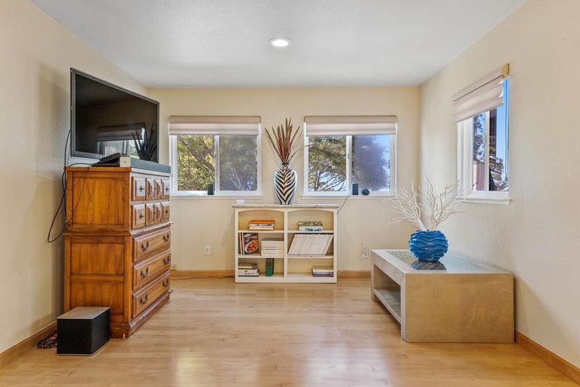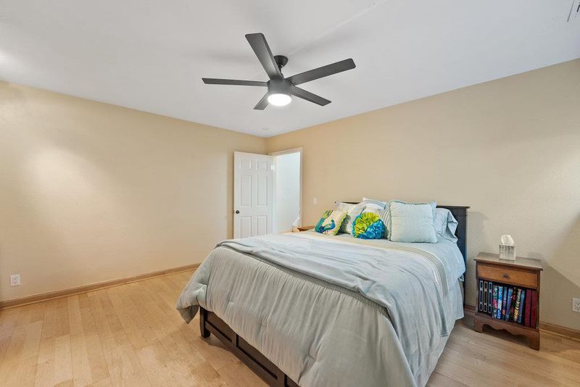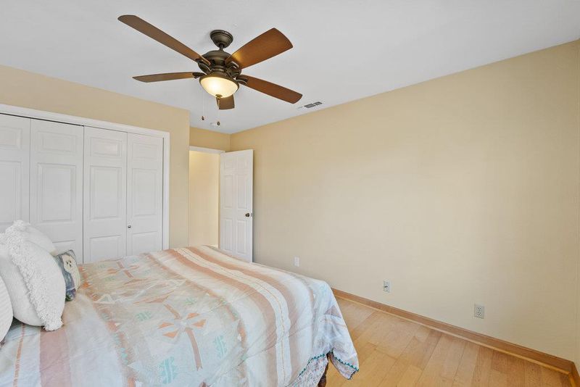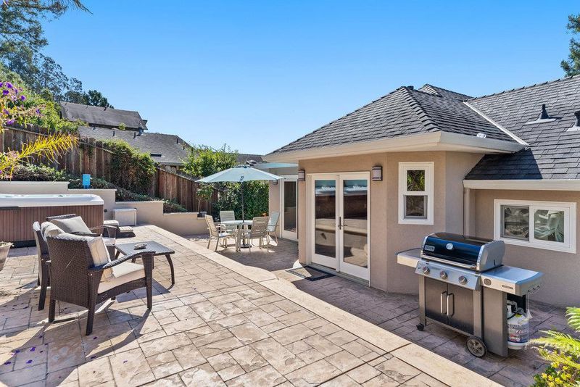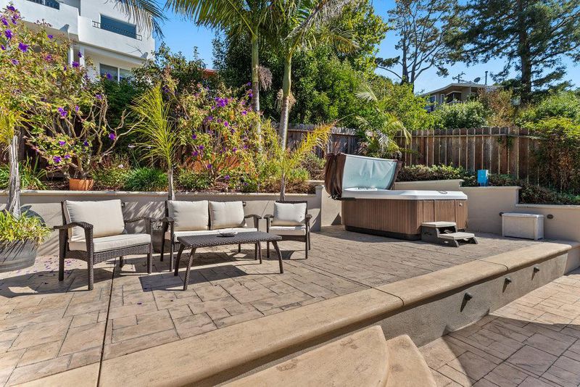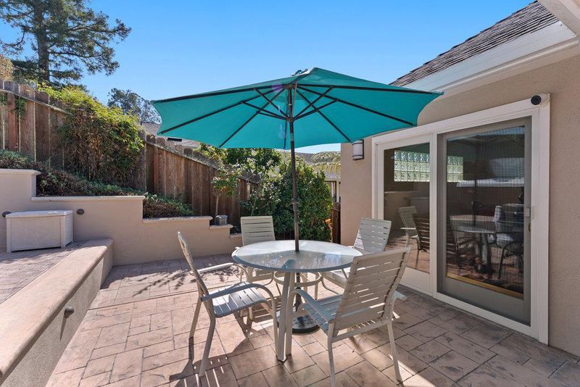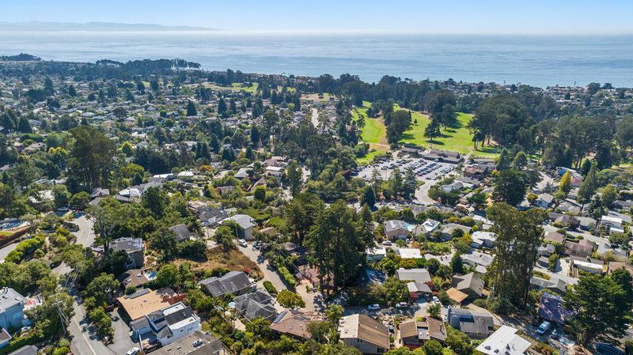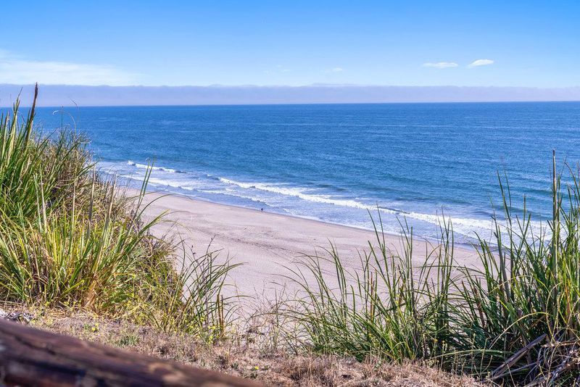
$1,695,000
2,120
SQ FT
$800
SQ/FT
531 Santa Marguarita Drive
@ Club House Dr / Alta Dr - 48 - Rio Del Mar/Seascape, Aptos
- 3 Bed
- 3 (2/1) Bath
- 2 Park
- 2,120 sqft
- APTOS
-

Enjoy stunning bay views from the inviting front deck. French doors lead to a cozy living room with high ceilings and fireplace. Step up to a formal dining room, beautiful gourmet kitchen with maple cabinets, granite counters and a Wolf range. The primary bedroom with a beautiful remodeled primary bathroom is on the main level. 2 additional bedrooms, a full bathroom and the laundry are on the lower level. The resort style back yard is an entertainer's delight with stamped concrete patio, beautiful landscaping and Jacuzzi spa. The garage has 220 volt / 50 amp outlets for electric car charging and the home has a Generac whole house generator. This well maintained home makes a great vacation or fulltime residence. Close to shopping, dining, local schools and more. Nestled in one of the most sought-after neighborhoods on the Monterey Bay,2-minute drive to Seascape Golf Club, close to dining, shopping, famous Rio Del Mar beaches and the iconic coastal lifestyle.
- Days on Market
- 3 days
- Current Status
- Contingent
- Sold Price
- Original Price
- $1,695,000
- List Price
- $1,695,000
- On Market Date
- Apr 11, 2025
- Contract Date
- Apr 14, 2025
- Close Date
- May 14, 2025
- Property Type
- Single Family Home
- Area
- 48 - Rio Del Mar/Seascape
- Zip Code
- 95003
- MLS ID
- ML82002185
- APN
- 044-143-31-000
- Year Built
- 1989
- Stories in Building
- 2
- Possession
- COE
- COE
- May 14, 2025
- Data Source
- MLSL
- Origin MLS System
- MLSListings, Inc.
Aptos Junior High School
Public 7-8 Middle
Students: 681 Distance: 0.6mi
Rio Del Mar Elementary School
Public K-6 Elementary
Students: 528 Distance: 0.7mi
Valencia Elementary School
Public K-6 Elementary
Students: 545 Distance: 0.9mi
Aptos High School
Public 9-12 Secondary
Students: 1432 Distance: 1.2mi
Aptos Academy
Private PK-8 Elementary, Coed
Students: 95 Distance: 1.2mi
St. Abraham's Classical Christian Academy
Private K-11 Religious, Coed
Students: 170 Distance: 1.2mi
- Bed
- 3
- Bath
- 3 (2/1)
- Primary - Stall Shower(s), Stall Shower, Updated Bath
- Parking
- 2
- Attached Garage
- SQ FT
- 2,120
- SQ FT Source
- Unavailable
- Lot SQ FT
- 6,839.0
- Lot Acres
- 0.157002 Acres
- Pool Info
- Pool - Cover, Spa / Hot Tub
- Kitchen
- Countertop - Granite, Dishwasher, Garbage Disposal, Oven Range - Gas, Refrigerator
- Cooling
- Central AC
- Dining Room
- Formal Dining Room
- Disclosures
- Natural Hazard Disclosure
- Family Room
- No Family Room
- Flooring
- Hardwood
- Foundation
- Concrete Perimeter
- Fire Place
- Gas Burning, Living Room
- Heating
- Central Forced Air - Gas
- Laundry
- Inside, Washer / Dryer
- Views
- Bay, Ocean
- Possession
- COE
- Fee
- Unavailable
MLS and other Information regarding properties for sale as shown in Theo have been obtained from various sources such as sellers, public records, agents and other third parties. This information may relate to the condition of the property, permitted or unpermitted uses, zoning, square footage, lot size/acreage or other matters affecting value or desirability. Unless otherwise indicated in writing, neither brokers, agents nor Theo have verified, or will verify, such information. If any such information is important to buyer in determining whether to buy, the price to pay or intended use of the property, buyer is urged to conduct their own investigation with qualified professionals, satisfy themselves with respect to that information, and to rely solely on the results of that investigation.
School data provided by GreatSchools. School service boundaries are intended to be used as reference only. To verify enrollment eligibility for a property, contact the school directly.
