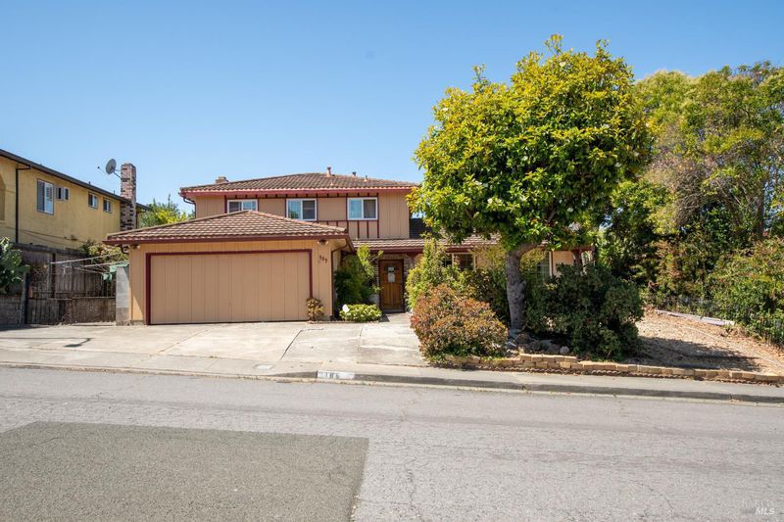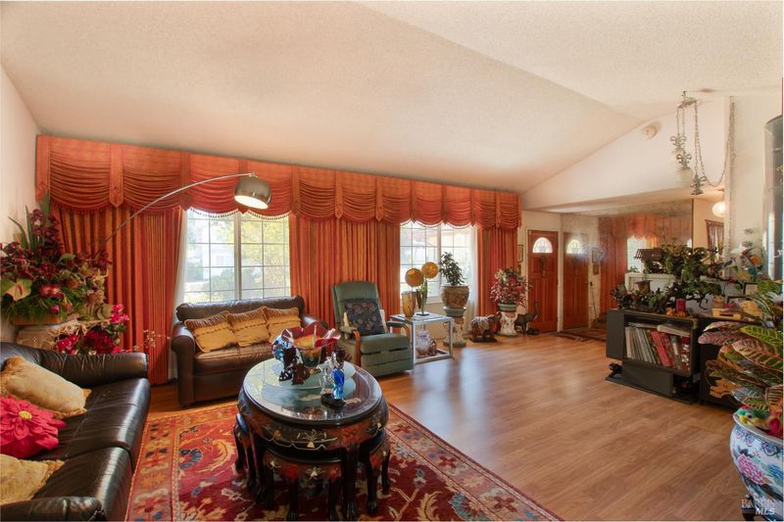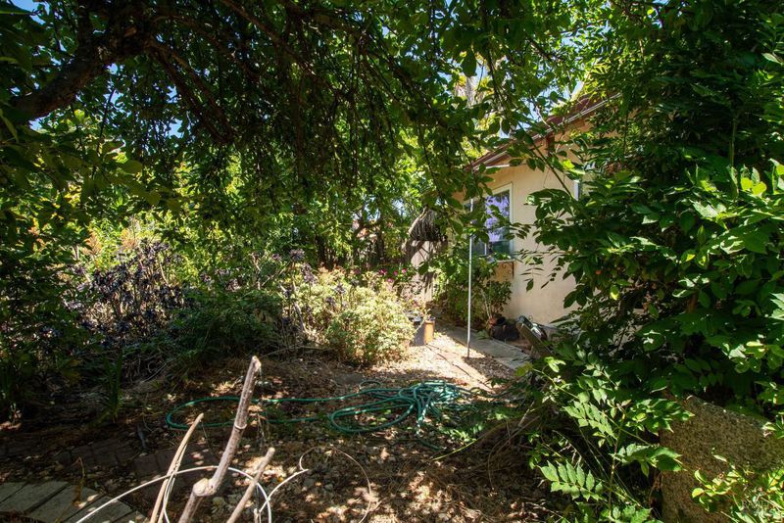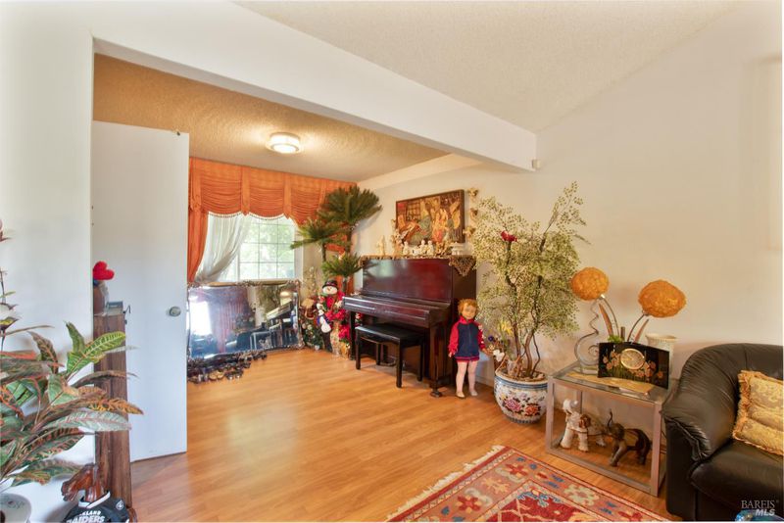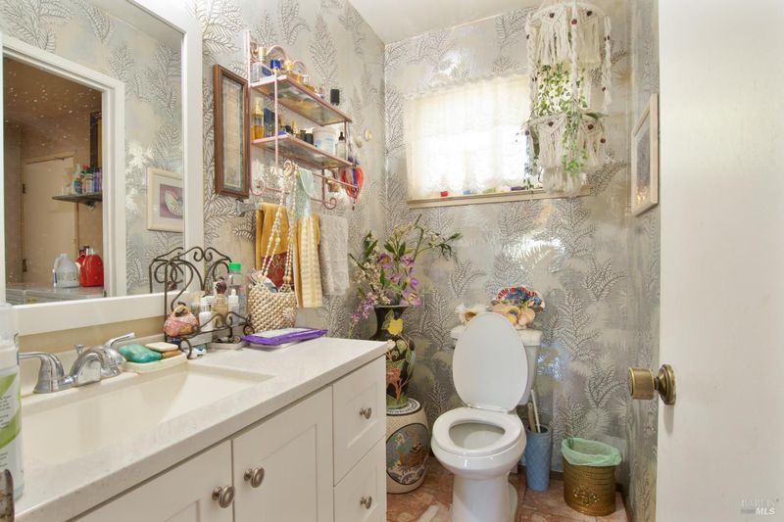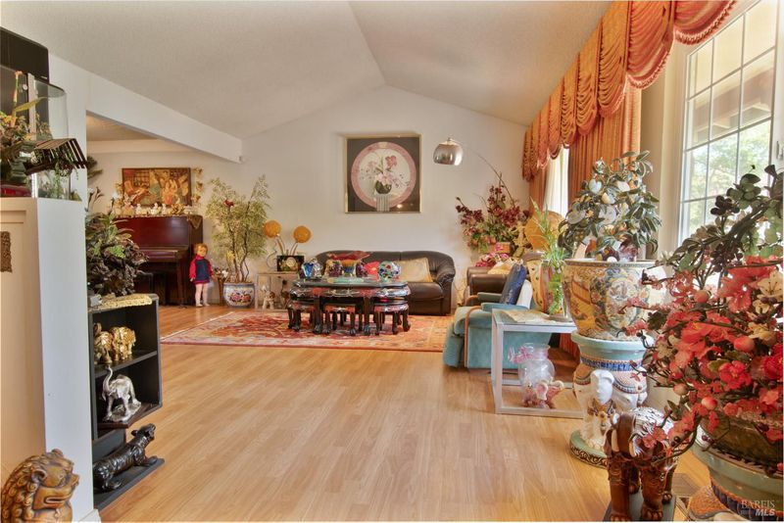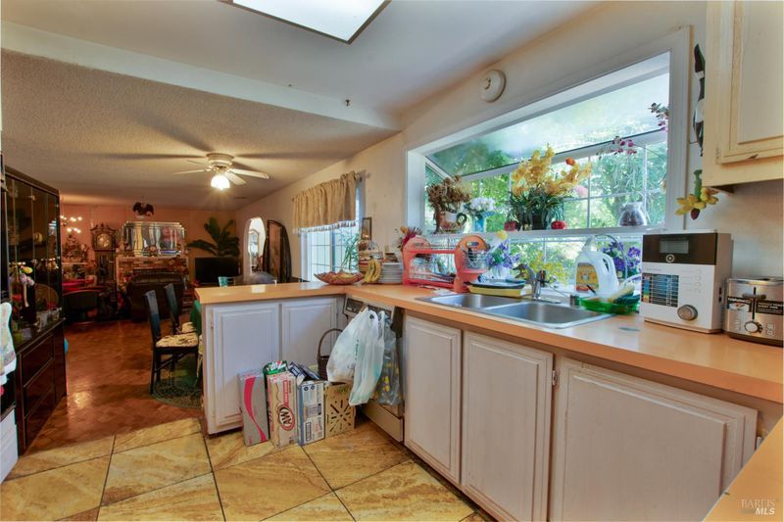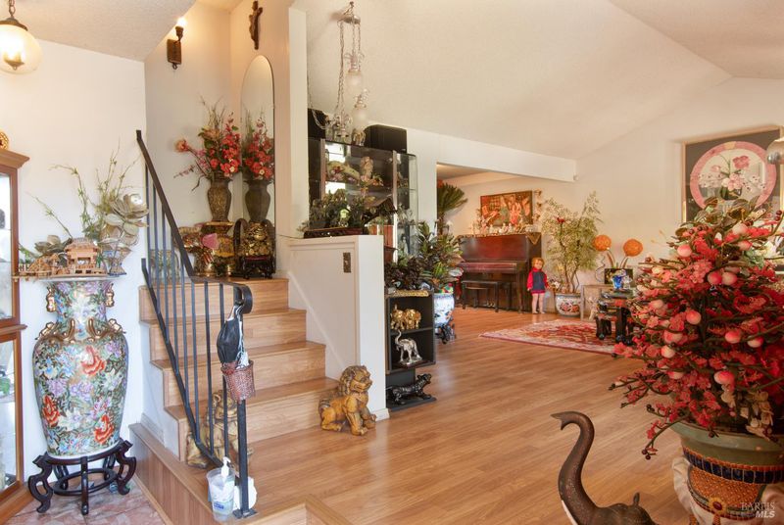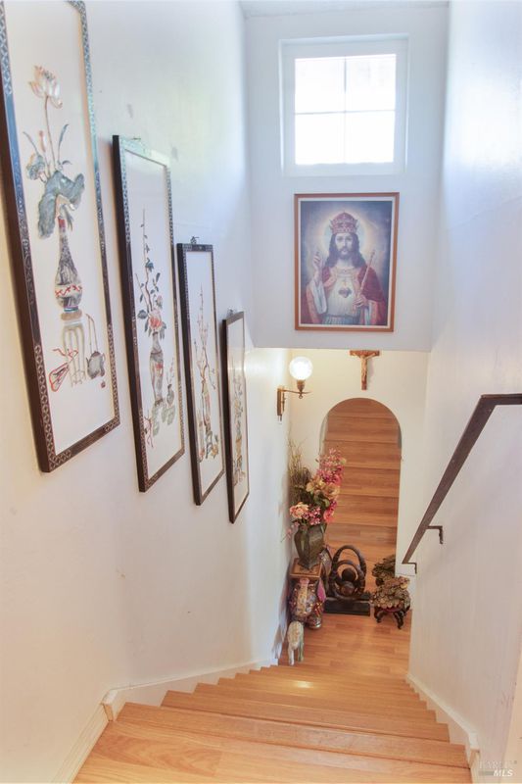
$745,000
2,787
SQ FT
$267
SQ/FT
185 Lexington Drive
@ Georgia/columbus pkwy - Vallejo 1, Vallejo
- 5 Bed
- 3 (2/1) Bath
- 4 Park
- 2,787 sqft
- Vallejo
-

One of Somerset Highlands finest homes was built in 1976 and still maintains some of the original beauty with added modern touches in this house by the original owner! This 2 story home features 3 bedrooms upstairs and 1 bedroom downstairs. A permitted add-on includes a beautiful formal dining area along, with party/guest area with a surprise smaller bedroom with a full size closet tucked away in its own private cove of the house. Formal Living and Family rooms adjoins to the kitchen making a cozy feel with hardwood floors, carpet, tiles, and beautiful marble flooring . This 2 car garage along with 2 other driveway parking spaces is complimented with additional parking on the side of the house, perfect for extra cars, RV/boat parking with a locked gate. Fruit trees are sprawled out along this 12,632 lot with plenty of planting opportunities for more! Perfect buying opportunity for all situations!
- Days on Market
- 0 days
- Current Status
- Active
- Original Price
- $745,000
- List Price
- $745,000
- On Market Date
- Jun 18, 2025
- Property Type
- Single Family Residence
- Area
- Vallejo 1
- Zip Code
- 94591
- MLS ID
- 325054663
- APN
- 0082-161-050
- Year Built
- 1976
- Stories in Building
- Unavailable
- Possession
- Close Of Escrow
- Data Source
- BAREIS
- Origin MLS System
The Beal Academy
Private 8-12 Coed
Students: NA Distance: 0.5mi
Annie Pennycook Elementary School
Public K-5 Elementary
Students: 600 Distance: 0.7mi
St. Catherine Of Siena School
Private K-8 Elementary, Religious, Coed
Students: 285 Distance: 0.8mi
St. Patrick-St. Vincent High School
Private 9-12 Secondary, Religious, Coed
Students: 509 Distance: 0.8mi
Hogan Middle School
Public 6-8 Middle
Students: 847 Distance: 1.0mi
Vallejo Charter School
Charter K-8 Elementary, Core Knowledge
Students: 463 Distance: 1.2mi
- Bed
- 5
- Bath
- 3 (2/1)
- Shower Stall(s), Window
- Parking
- 4
- Garage Door Opener, Interior Access
- SQ FT
- 2,787
- SQ FT Source
- Assessor Agent-Fill
- Lot SQ FT
- 12,632.0
- Lot Acres
- 0.29 Acres
- Kitchen
- Breakfast Area
- Cooling
- Central, Window Unit(s)
- Dining Room
- Dining Bar, Formal Room
- Exterior Details
- Entry Gate
- Family Room
- Sunken
- Flooring
- Carpet, Marble, Tile, Wood
- Fire Place
- Brick, Family Room
- Heating
- Central, Fireplace(s), Gas, Hot Water
- Laundry
- Dryer Included, Inside Area, Laundry Closet, Washer Included
- Upper Level
- Bedroom(s)
- Main Level
- Bedroom(s), Dining Room, Family Room, Garage, Kitchen, Living Room, Retreat, Street Entrance
- Views
- Woods
- Possession
- Close Of Escrow
- Architectural Style
- Traditional
- Fee
- $0
MLS and other Information regarding properties for sale as shown in Theo have been obtained from various sources such as sellers, public records, agents and other third parties. This information may relate to the condition of the property, permitted or unpermitted uses, zoning, square footage, lot size/acreage or other matters affecting value or desirability. Unless otherwise indicated in writing, neither brokers, agents nor Theo have verified, or will verify, such information. If any such information is important to buyer in determining whether to buy, the price to pay or intended use of the property, buyer is urged to conduct their own investigation with qualified professionals, satisfy themselves with respect to that information, and to rely solely on the results of that investigation.
School data provided by GreatSchools. School service boundaries are intended to be used as reference only. To verify enrollment eligibility for a property, contact the school directly.
