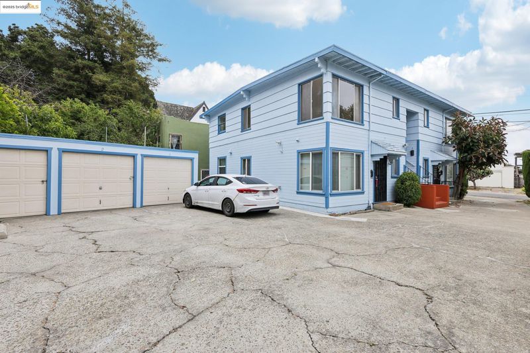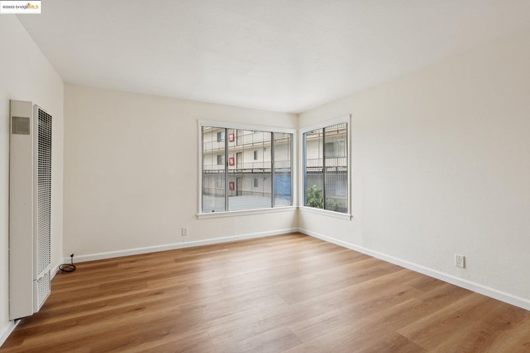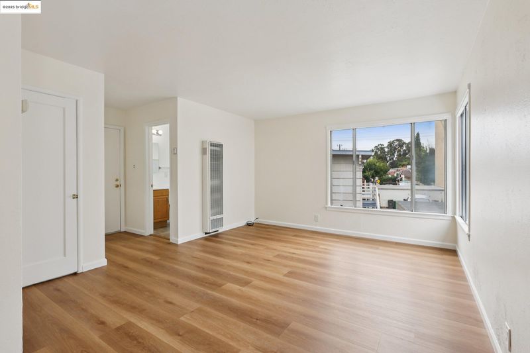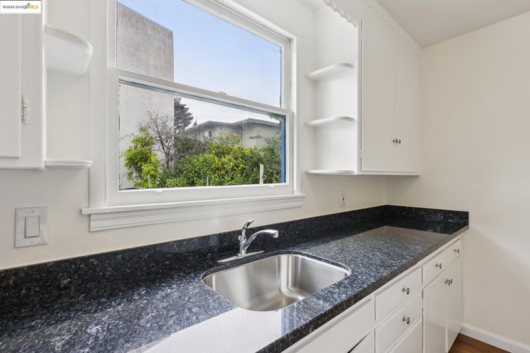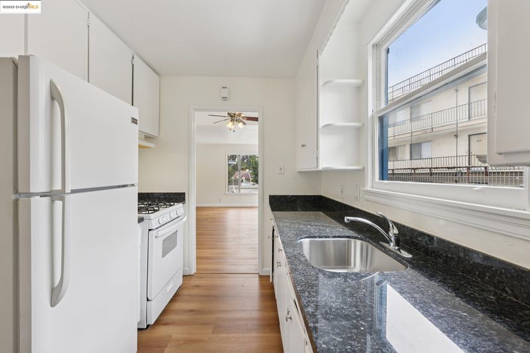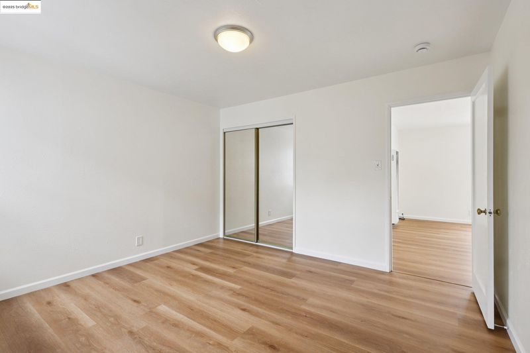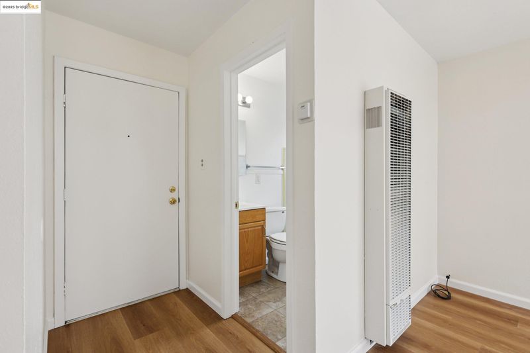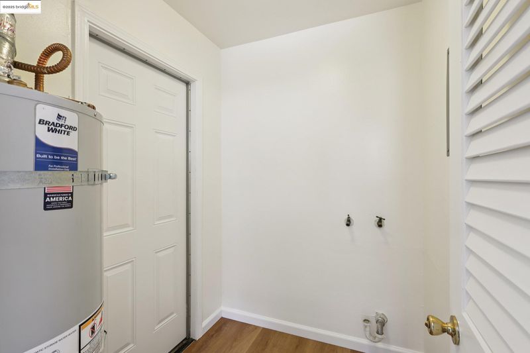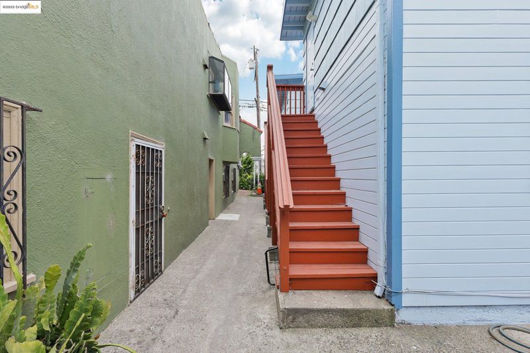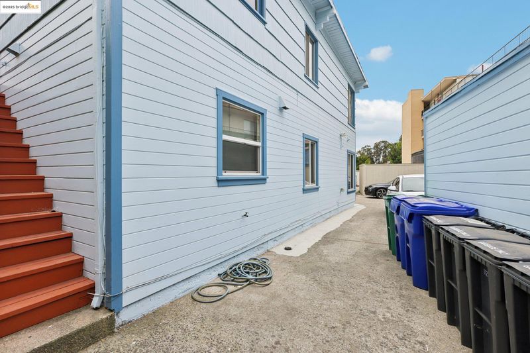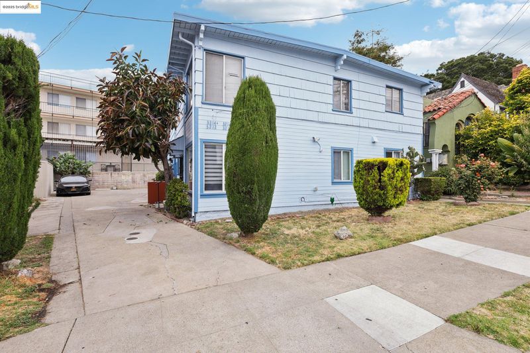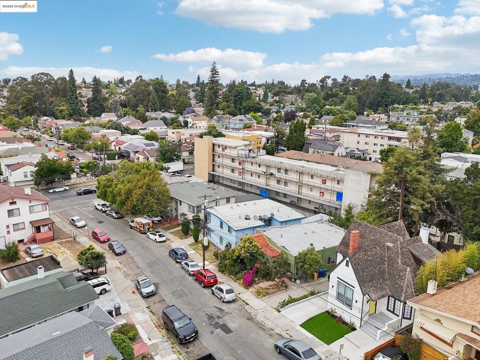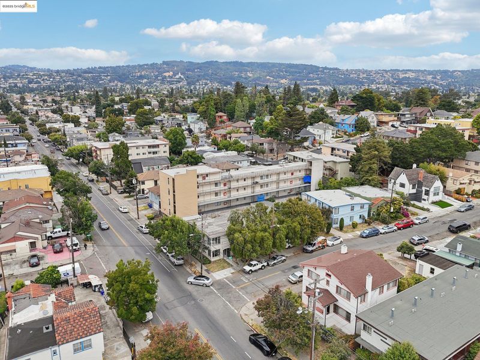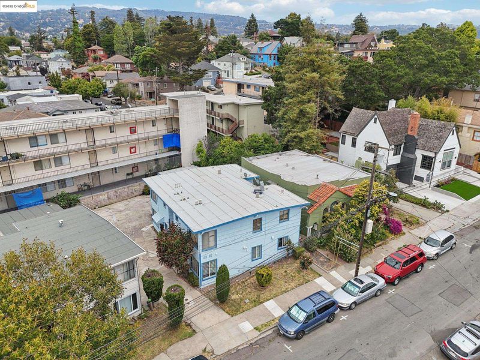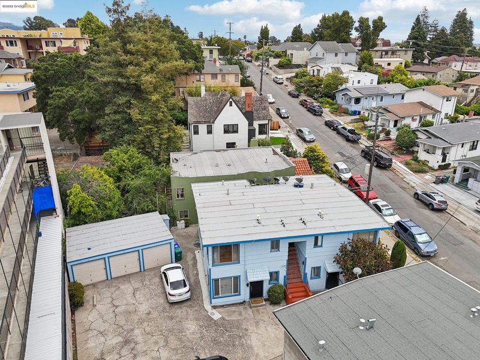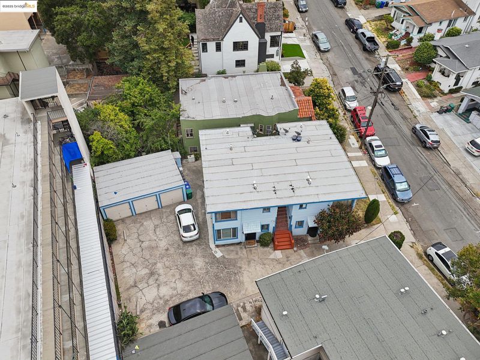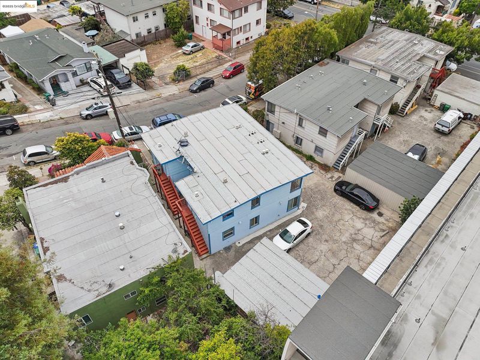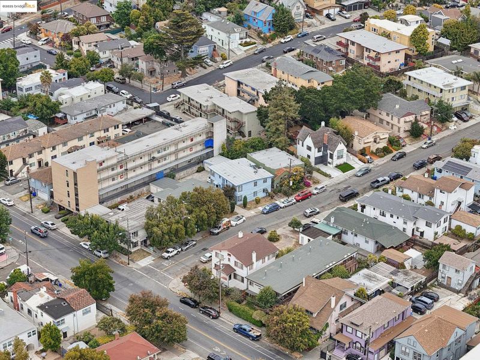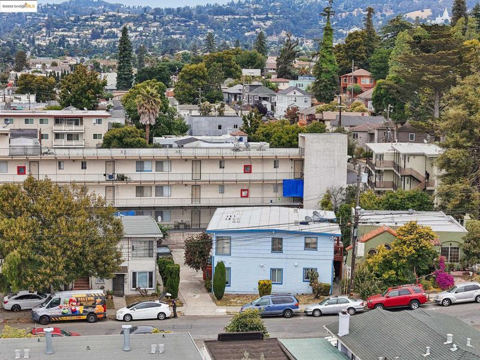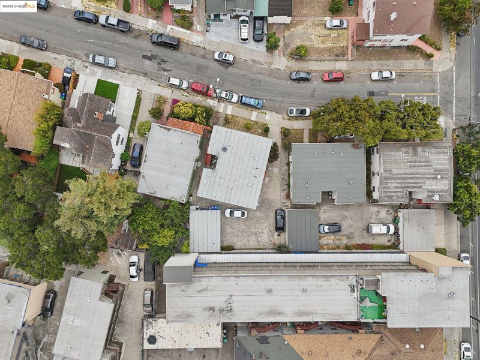
$1,250,000
2,616
SQ FT
$478
SQ/FT
3218 Hyde St
@ Coolidge & High - Fruitvale, Oakland
- 4 Bed
- 4 Bath
- 3 Park
- 2,616 sqft
- Oakland
-

-
Sat Jun 28, 2:00 pm - 4:00 pm
OH 2-4 Vacant Unit Only 3214 B
-
Sun Jun 29, 2:00 pm - 4:00 pm
OH 2-4 Vacant Unit Only 3214 B
This well-maintained income-generating property includes four (4) one-bedroom, one-bath units, plus three (3) detached garage spaces that provide additional rental income. Each unit features a separate laundry room with washer/dryer hookups, granite countertops, a functional layout, and abundant natural light. The vacant unit was recently renovated with luxury vinyl plank (LVP) flooring, a new gas range, updated kitchen sink and faucet, granite countertops, and fresh paint. Two other units were updated in 2022 with new carpet (25-year warranty) and interior paint. Water heaters have been recently replaced in three of the four units. The building also benefits from an upgraded electrical panel, reducing maintenance risk and enhancing long-term service reliability. Recent capital improvements within the last year include a new roof and full exterior painting—both significant upgrades that position the property for long-term, low-maintenance ownership. Each unit is separately metered for gas and electricity, allowing for efficient expense control and reduced landlord utility obligations. With rents at or near market levels, the property offers immediate, stable cash flow—a rare find in today’s rental market.
- Current Status
- New
- Original Price
- $1,250,000
- List Price
- $1,250,000
- On Market Date
- Jun 25, 2025
- Property Type
- Detached
- D/N/S
- Fruitvale
- Zip Code
- 94601
- MLS ID
- 41102627
- APN
- 2784313
- Year Built
- 1948
- Stories in Building
- 2
- Possession
- Close Of Escrow
- Data Source
- MAXEBRDI
- Origin MLS System
- Bridge AOR
Oakland Charter High School
Charter 9-12 Secondary
Students: 459 Distance: 0.2mi
Patten Academy Of Christian Education
Private K-12 Combined Elementary And Secondary, Religious, Coed
Students: 110 Distance: 0.2mi
Manzanita Community
Public K-5 Elementary
Students: 412 Distance: 0.3mi
Manzanita Seed
Public K-5 Elementary
Students: 391 Distance: 0.3mi
Life Academy
Public 6-12 Secondary
Students: 463 Distance: 0.3mi
United For Success Academy
Public 6-8 Middle
Students: 370 Distance: 0.3mi
- Bed
- 4
- Bath
- 4
- Parking
- 3
- Garage, Parking Spaces, Assigned
- SQ FT
- 2,616
- SQ FT Source
- Public Records
- Lot SQ FT
- 5,139.0
- Lot Acres
- 0.12 Acres
- Pool Info
- None
- Kitchen
- Other
- Cooling
- Wall/Window Unit(s)
- Disclosures
- None
- Entry Level
- Exterior Details
- Front Yard
- Flooring
- Hardwood, Carpet
- Foundation
- Fire Place
- None
- Heating
- Wall Furnace
- Laundry
- Other
- Upper Level
- 2 Bedrooms, 2 Baths
- Main Level
- 2 Bedrooms, 2 Baths
- Possession
- Close Of Escrow
- Architectural Style
- None
- Construction Status
- Existing
- Additional Miscellaneous Features
- Front Yard
- Location
- Other
- Roof
- Composition
- Water and Sewer
- Public
- Fee
- Unavailable
MLS and other Information regarding properties for sale as shown in Theo have been obtained from various sources such as sellers, public records, agents and other third parties. This information may relate to the condition of the property, permitted or unpermitted uses, zoning, square footage, lot size/acreage or other matters affecting value or desirability. Unless otherwise indicated in writing, neither brokers, agents nor Theo have verified, or will verify, such information. If any such information is important to buyer in determining whether to buy, the price to pay or intended use of the property, buyer is urged to conduct their own investigation with qualified professionals, satisfy themselves with respect to that information, and to rely solely on the results of that investigation.
School data provided by GreatSchools. School service boundaries are intended to be used as reference only. To verify enrollment eligibility for a property, contact the school directly.
