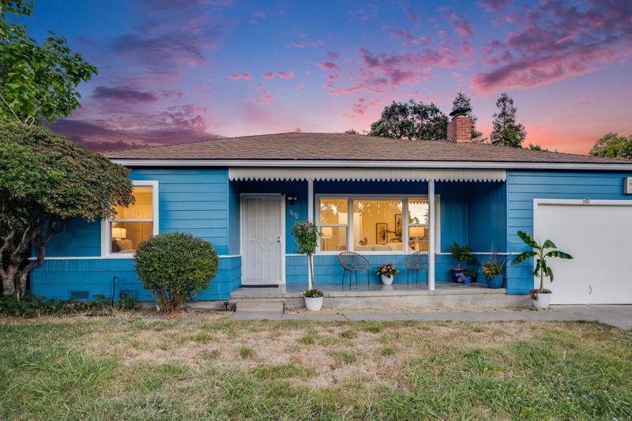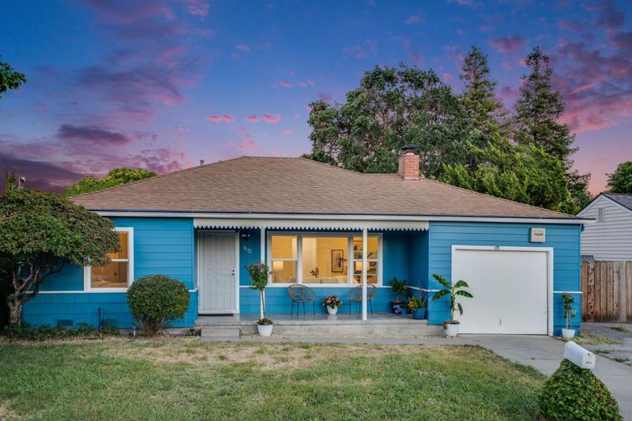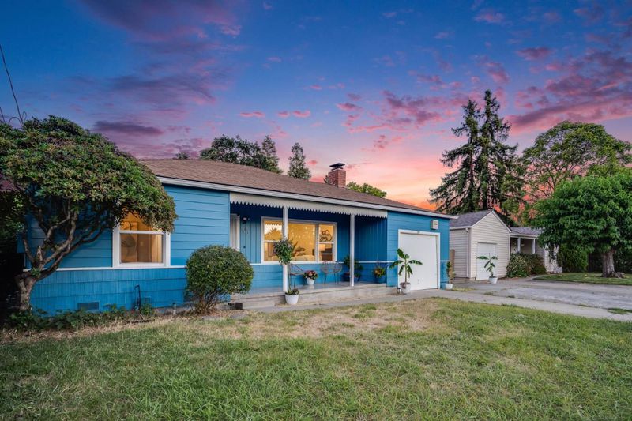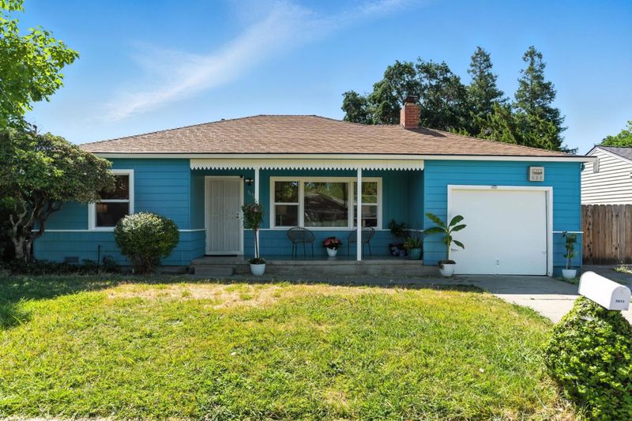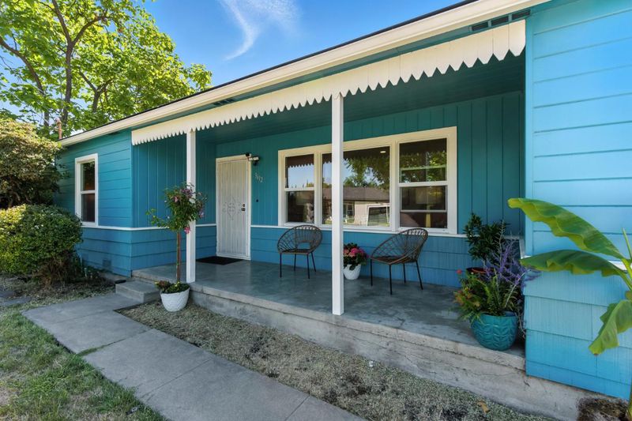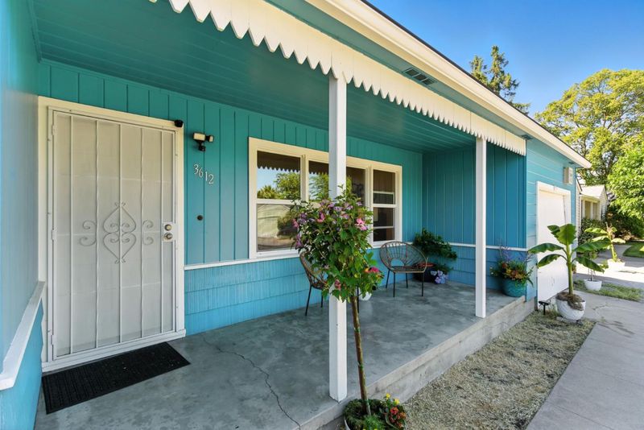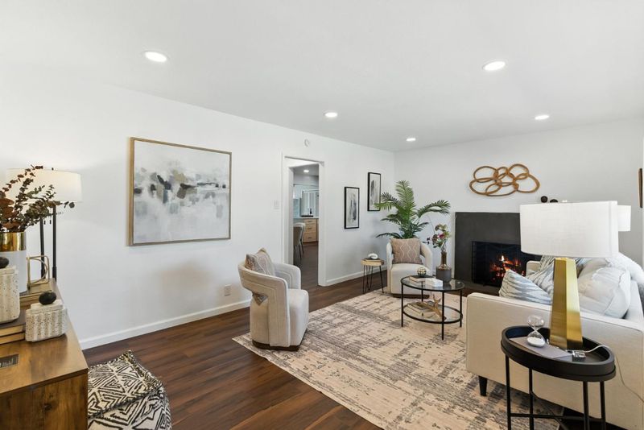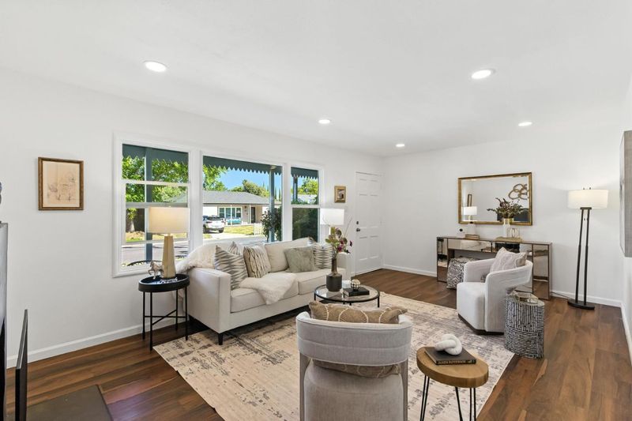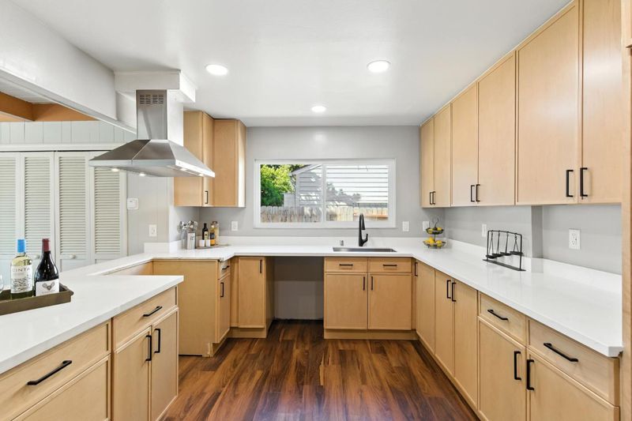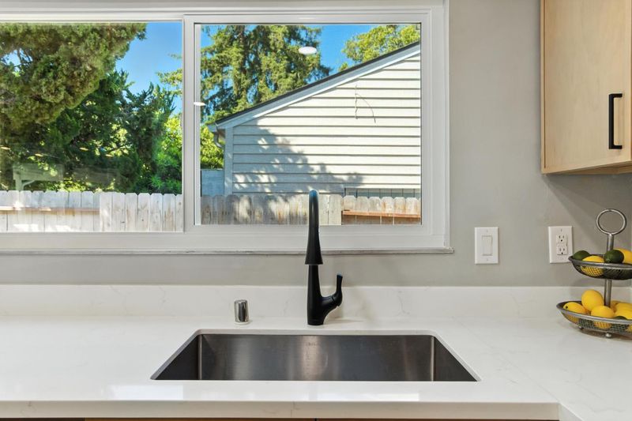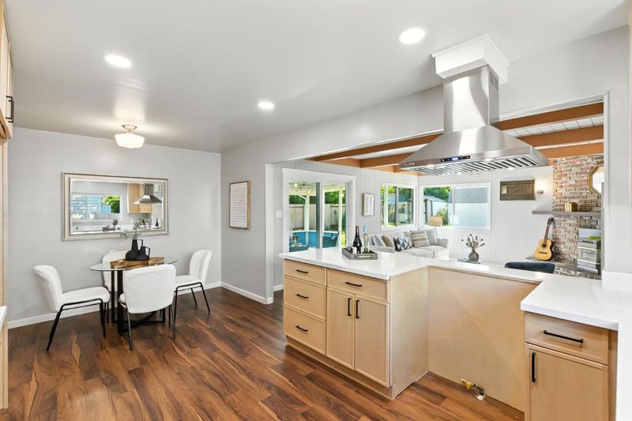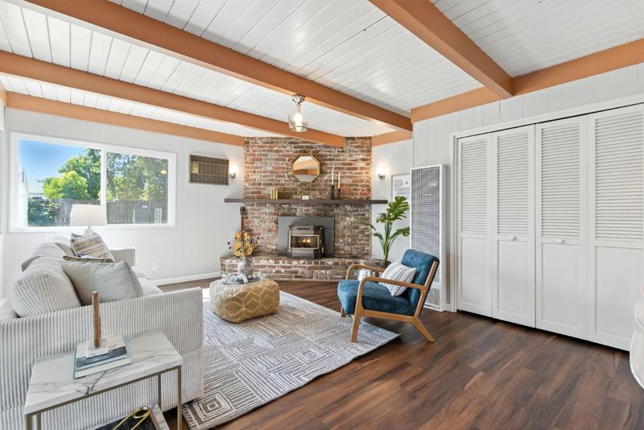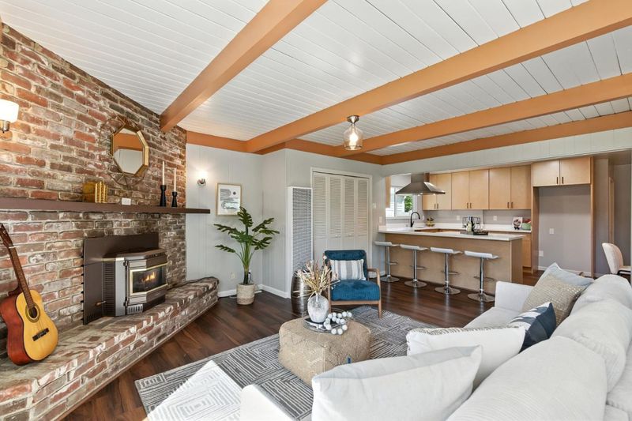
$725,000
1,333
SQ FT
$544
SQ/FT
3612 Los Flores Avenue
@ Granada Drive - 5701 - Concord, Concord
- 3 Bed
- 1 Bath
- 6 Park
- 1,333 sqft
- Concord
-

-
Sun Jun 22, 2:00 pm - 4:00 pm
Recent upgrades include windows, a modernized hearth, and a restored pellet stove. Versatile layout with an expansive backyard and parking on property or street. Natural light, charm, flexibility, and potential make this a great opportunity in an established neighborhood.
-
Sun Jun 22, 11:00 am - 1:00 pm
Recent upgrades include windows, a modernized hearth, and a restored pellet stove. Versatile layout with an expansive backyard and parking on property or street. Natural light, charm, flexibility, and potential make this a great opportunity in an established neighborhood.
Welcome to this freshly updated home in a quiet, established neighborhood. Recent upgrades include windows, a modernized hearth, and a restored pellet stove, enhancing both comfort and functionality. This three bedroom residence offers a versatile layout with space to make it your own. The expansive backyard presents a blank canvas with ample room to create your ideal outdoor retreat, whether for relaxation, gardening, or entertaining. Inside, the kitchen is ready for personalization, appliances have been removed to provide a clean slate for your own design and style preferences. Whether you're looking for a primary residence or an investment opportunity, this home offers character, flexibility, and potential. Dont miss your chance to explore everything this property has to offer.
- Days on Market
- 1 day
- Current Status
- Active
- Original Price
- $725,000
- List Price
- $725,000
- On Market Date
- Jun 19, 2025
- Property Type
- Single Family Home
- Area
- 5701 - Concord
- Zip Code
- 94519
- MLS ID
- ML82011718
- APN
- 114-184-006-4
- Year Built
- 1949
- Stories in Building
- 1
- Possession
- Unavailable
- Data Source
- MLSL
- Origin MLS System
- MLSListings, Inc.
Monte Gardens Elementary School
Public K-5 Elementary
Students: 518 Distance: 0.3mi
Sunrise (Special Education) School
Public K-8 Special Education
Students: 30 Distance: 0.3mi
Wren Avenue Elementary School
Public K-5 Elementary
Students: 336 Distance: 0.6mi
Calvary Christian School
Private 1-12
Students: 53 Distance: 0.6mi
Calvary Christian
Private 1-12 Religious, Nonprofit
Students: NA Distance: 0.6mi
Heights Elementary School
Public K-5 Elementary
Students: 615 Distance: 0.8mi
- Bed
- 3
- Bath
- 1
- Shower over Tub - 1
- Parking
- 6
- Attached Garage
- SQ FT
- 1,333
- SQ FT Source
- Unavailable
- Lot SQ FT
- 7,250.0
- Lot Acres
- 0.166437 Acres
- Cooling
- None
- Dining Room
- Eat in Kitchen
- Disclosures
- Lead Base Disclosure, Natural Hazard Disclosure
- Family Room
- Separate Family Room
- Flooring
- Laminate
- Foundation
- Raised, Crawl Space
- Fire Place
- Pellet Stove, Wood Burning
- Heating
- Stove - Pellet, Stove - Wood, Wall Furnace
- Views
- Neighborhood
- Fee
- Unavailable
MLS and other Information regarding properties for sale as shown in Theo have been obtained from various sources such as sellers, public records, agents and other third parties. This information may relate to the condition of the property, permitted or unpermitted uses, zoning, square footage, lot size/acreage or other matters affecting value or desirability. Unless otherwise indicated in writing, neither brokers, agents nor Theo have verified, or will verify, such information. If any such information is important to buyer in determining whether to buy, the price to pay or intended use of the property, buyer is urged to conduct their own investigation with qualified professionals, satisfy themselves with respect to that information, and to rely solely on the results of that investigation.
School data provided by GreatSchools. School service boundaries are intended to be used as reference only. To verify enrollment eligibility for a property, contact the school directly.
