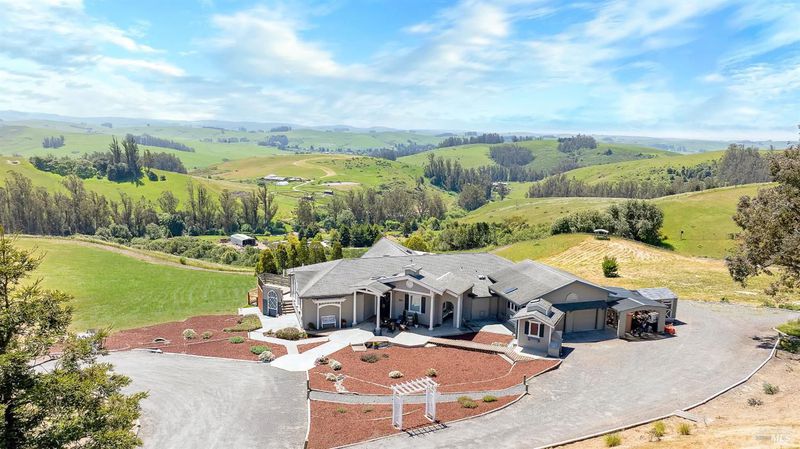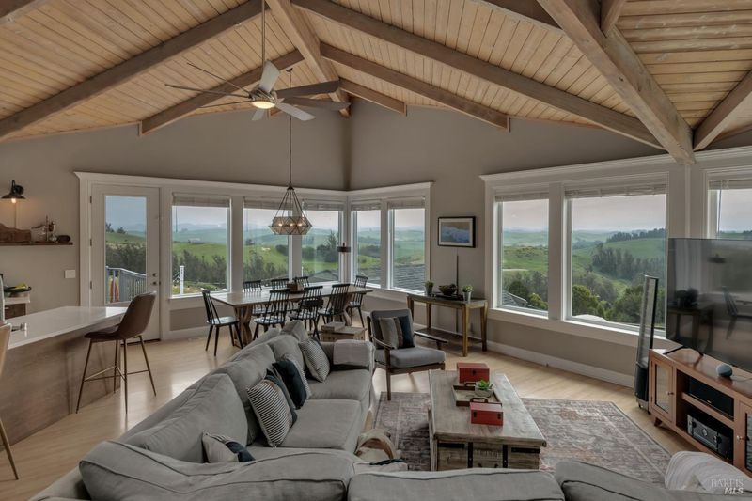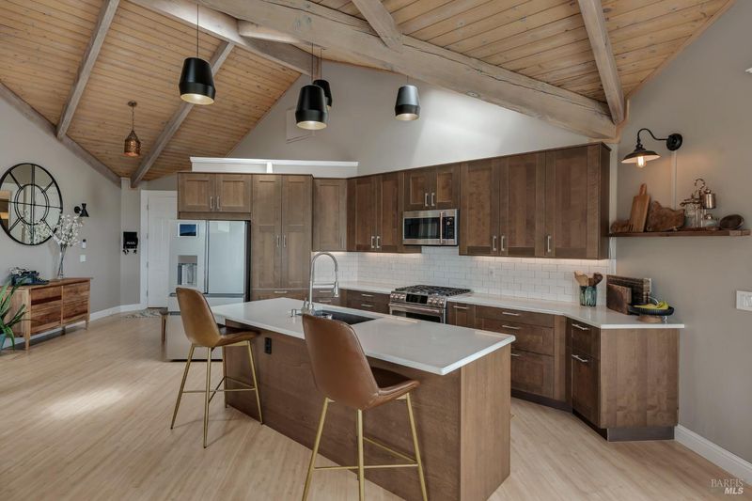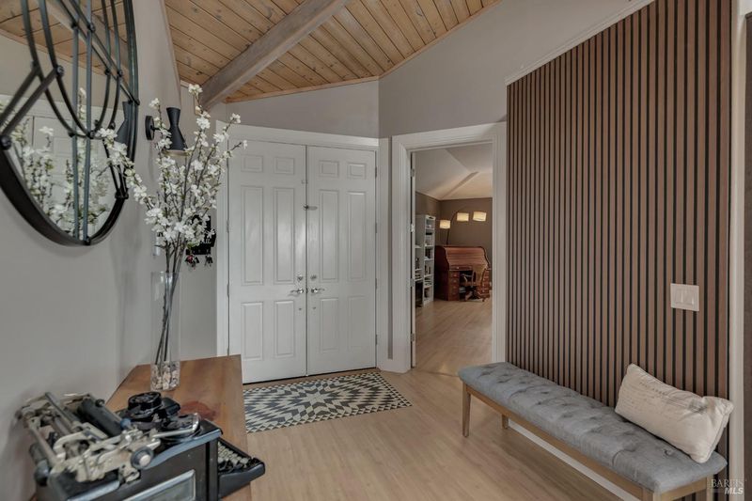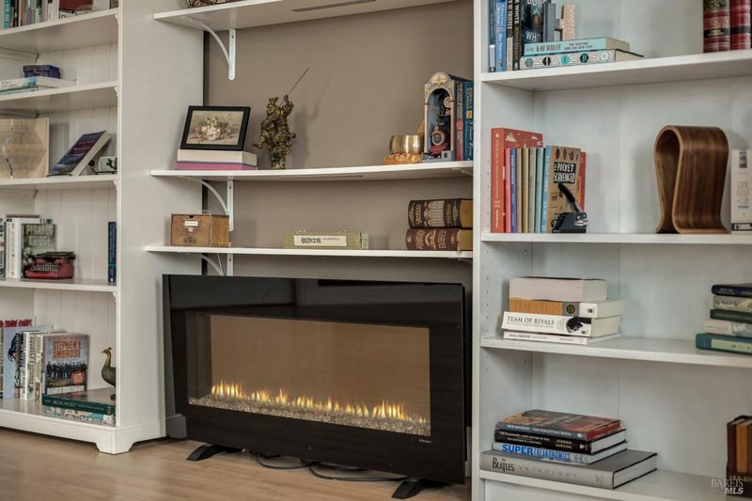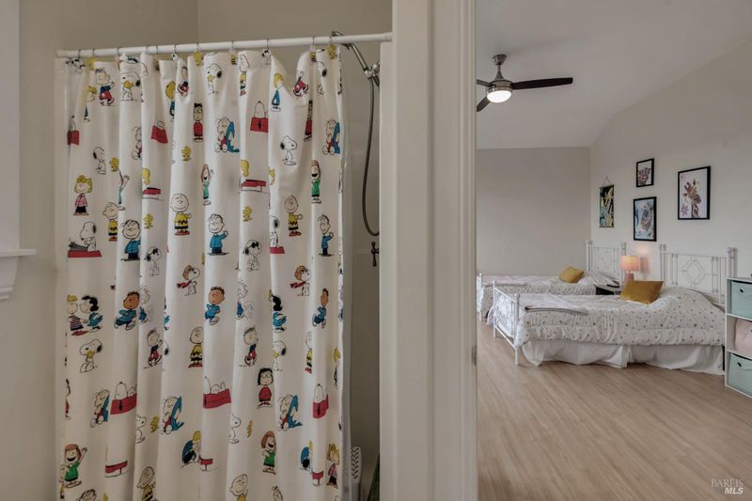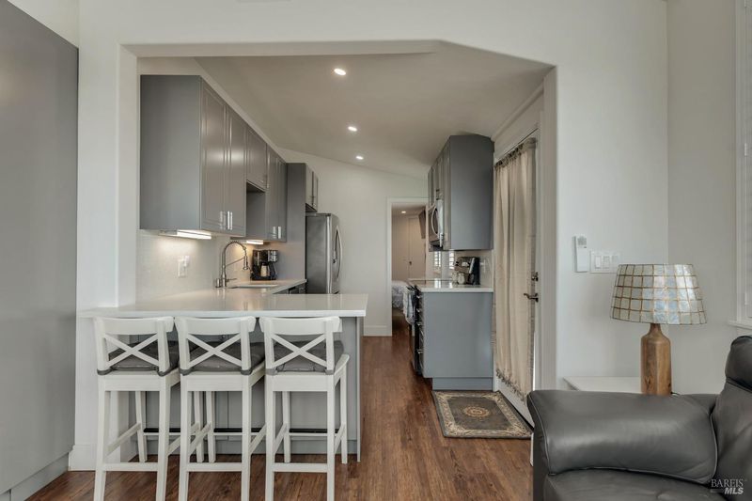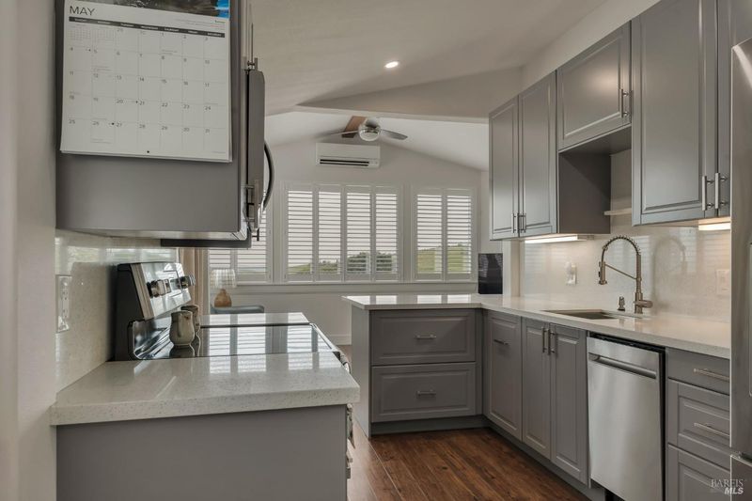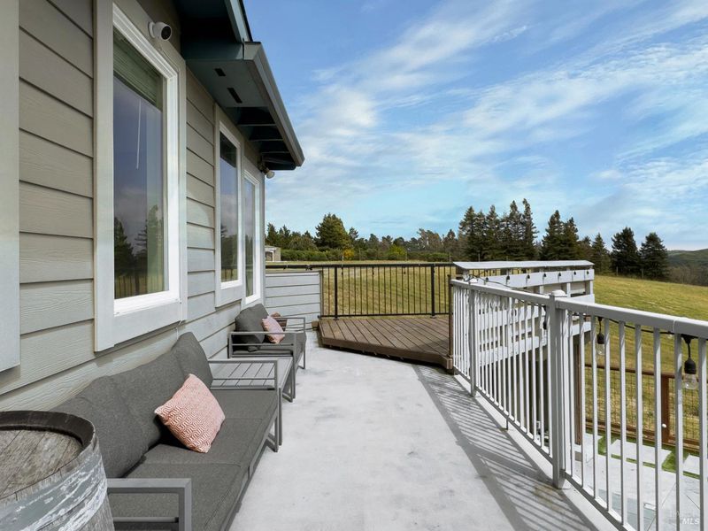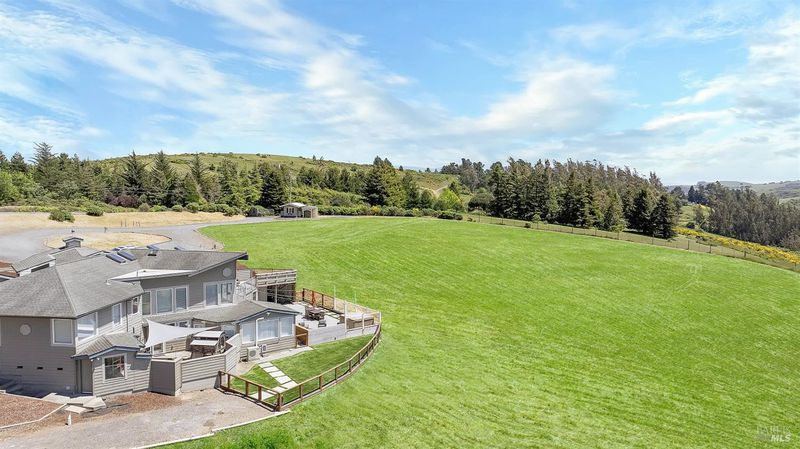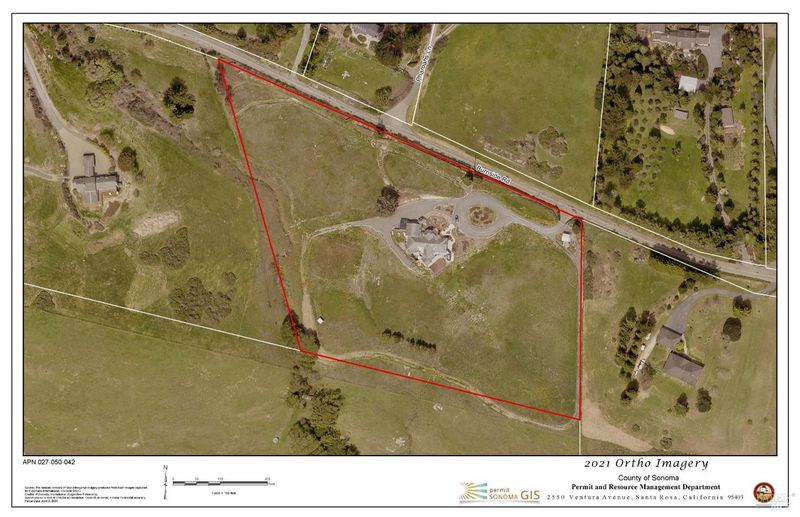
$1,795,000
3,012
SQ FT
$596
SQ/FT
6200 Burnside Road
@ Lovmark Way - Sebastopol
- 3 Bed
- 3 Bath
- 10 Park
- 3,012 sqft
- Sebastopol
-

Experience the epitome of California living in this architecturally unique single-level 3-bed, 3-bath estate, offering ~3,000 sq. ft. of meticulously crafted space on approx. 8 usable, fenced acres. Designed for elegance and functionality, it's ideal for effortless entertaining. Indoor grandeur meets outdoor splendor. The heart of the home is a spacious great room featuring soaring wood-beamed ceilings, designer lighting, hardwood flooring, and skylights. Large picturesque windows create a seamless indoor-outdoor flow. The chef's kitchen is a culinary masterpiece, featuring a 6-burner gas range with striking copper accents, GE Cafe fridge, under-cabinet lighting, and upgraded cabinets all within an open layout perfect for socializing. Step outside to patios and decks ideal for any gathering from BBQs to elegant dinners or relaxing in the hot tub under the stars. Extras like a dog run and area for chickens enhance the charm and utility of the grounds. The primary suite is a serene retreat with a walk-in closet and spa-style bath with soaking tub and dual sinks. Luxurious downstairs guest quarters offer privacy and storage. This home is more than a residence-it's a lifestyle where architectural brilliance meets the tranquility of nature.
- Days on Market
- 141 days
- Current Status
- Contingent
- Original Price
- $2,395,000
- List Price
- $1,795,000
- On Market Date
- May 12, 2025
- Contingent Date
- Sep 21, 2025
- Property Type
- Single Family Residence
- Area
- Sebastopol
- Zip Code
- 95472
- MLS ID
- 325038945
- APN
- 027-050-042-000
- Year Built
- 1985
- Stories in Building
- Unavailable
- Possession
- Negotiable
- Data Source
- BAREIS
- Origin MLS System
Pleasant Hill Christian
Private K-6 Elementary, Religious, Nonprofit
Students: 41 Distance: 2.5mi
Twin Hills Charter Middle School
Charter 6-8 Middle
Students: 281 Distance: 2.5mi
Hillcrest Middle School
Charter 6-8 Middle
Students: 253 Distance: 2.6mi
Apple Blossom School
Public K-5 Elementary
Students: 414 Distance: 3.1mi
Orchard View School
Charter K-12 Combined Elementary And Secondary
Students: 234 Distance: 3.1mi
Gravenstein First
Public 1 Coed
Students: 34 Distance: 3.2mi
- Bed
- 3
- Bath
- 3
- Double Sinks, Fiberglass, Quartz, Shower Stall(s), Tub
- Parking
- 10
- Attached, EV Charging, Garage Door Opener, Garage Facing Side, Guest Parking Available, Interior Access, RV Storage, Uncovered Parking Space
- SQ FT
- 3,012
- SQ FT Source
- Assessor Agent-Fill
- Lot SQ FT
- 367,211.0
- Lot Acres
- 8.43 Acres
- Kitchen
- Island w/Sink, Kitchen/Family Combo, Quartz Counter, Skylight(s)
- Cooling
- Ceiling Fan(s), Central, MultiUnits
- Dining Room
- Dining Bar, Dining/Family Combo
- Family Room
- Deck Attached, Great Room, Open Beam Ceiling, Skylight(s)
- Flooring
- Wood
- Foundation
- Concrete Perimeter
- Heating
- Central, MultiUnits, Propane
- Laundry
- Inside Area, Inside Room, Washer/Dryer Stacked Included
- Main Level
- Bedroom(s), Dining Room, Family Room, Full Bath(s), Garage, Kitchen, Living Room, Primary Bedroom
- Views
- Garden/Greenbelt, Hills, Mountains, Panoramic, Pasture
- Possession
- Negotiable
- Architectural Style
- Contemporary, Rustic
- Fee
- $0
MLS and other Information regarding properties for sale as shown in Theo have been obtained from various sources such as sellers, public records, agents and other third parties. This information may relate to the condition of the property, permitted or unpermitted uses, zoning, square footage, lot size/acreage or other matters affecting value or desirability. Unless otherwise indicated in writing, neither brokers, agents nor Theo have verified, or will verify, such information. If any such information is important to buyer in determining whether to buy, the price to pay or intended use of the property, buyer is urged to conduct their own investigation with qualified professionals, satisfy themselves with respect to that information, and to rely solely on the results of that investigation.
School data provided by GreatSchools. School service boundaries are intended to be used as reference only. To verify enrollment eligibility for a property, contact the school directly.
