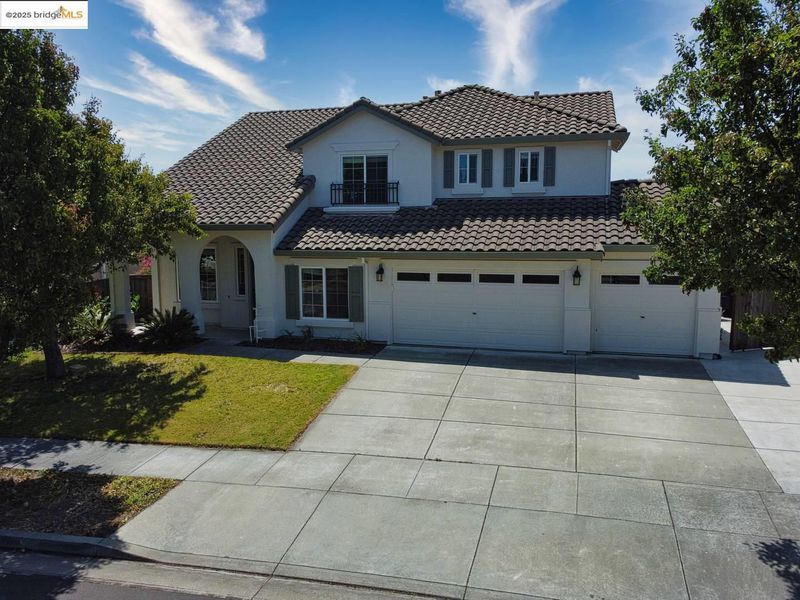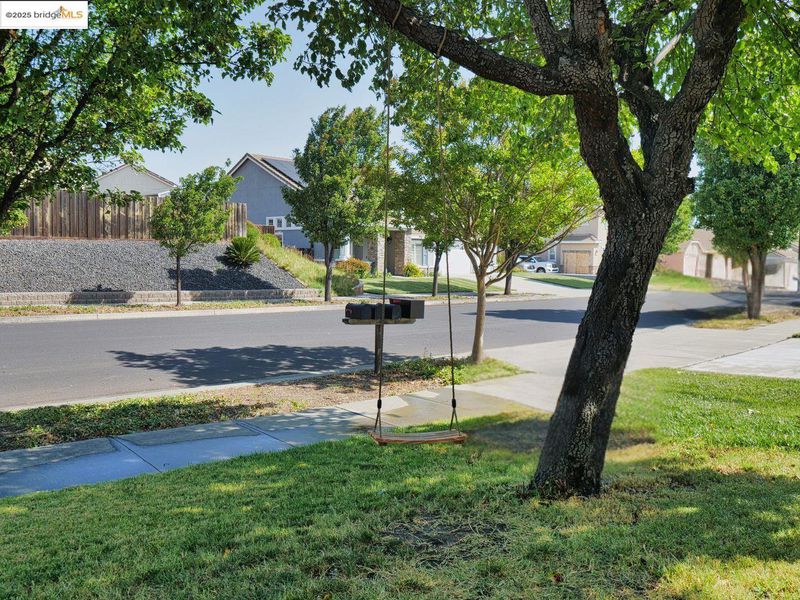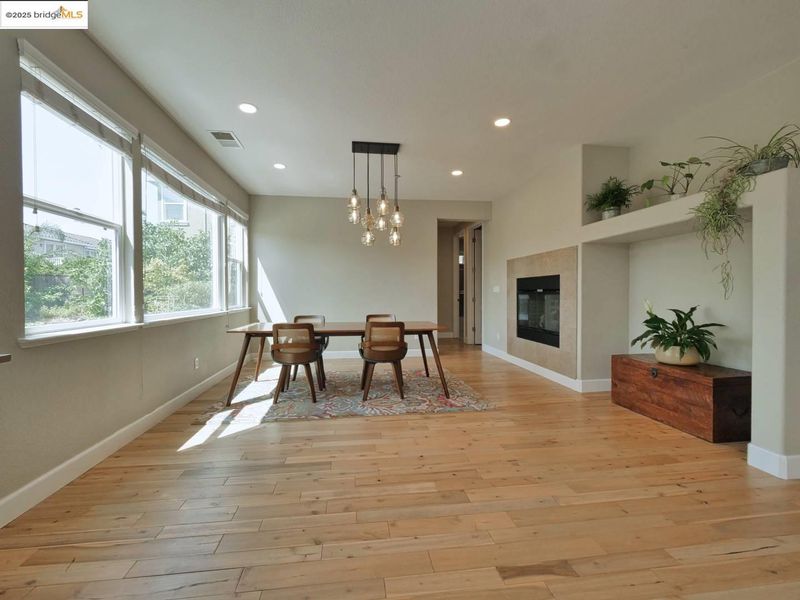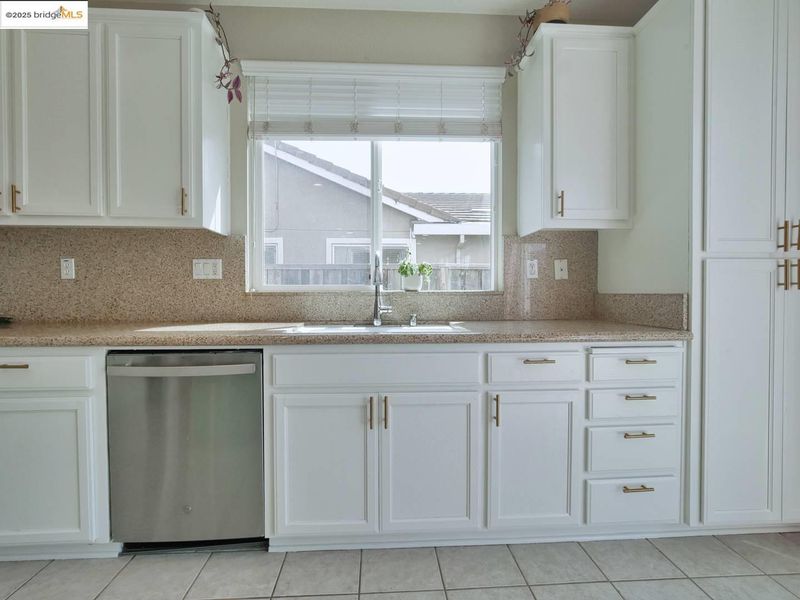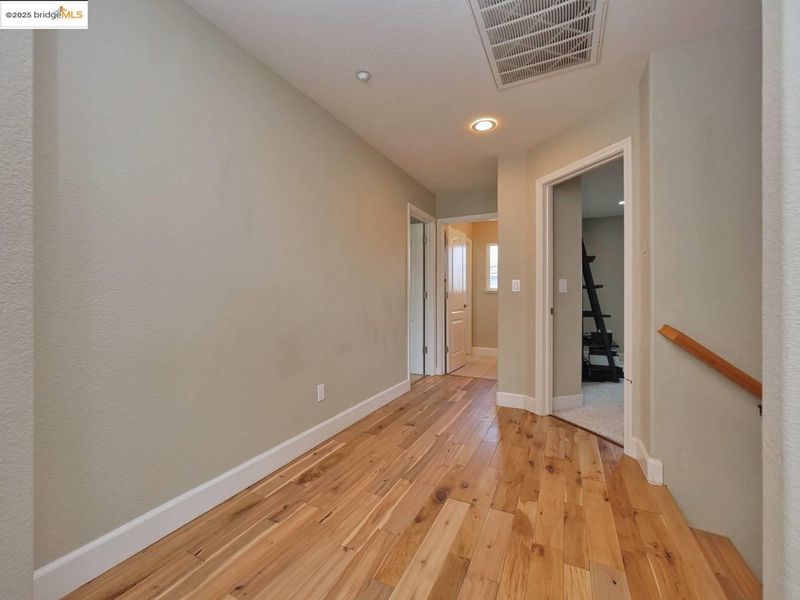
$936,500
2,755
SQ FT
$340
SQ/FT
4941 Paramount WAY
@ Stockbridge dr - Southbrook, Fairfield
- 4 Bed
- 3 Bath
- 3 Park
- 2,755 sqft
- Fairfield
-

Nestled in the peaceful South Brook community, this spacious home sits high above rear neighbors on a large, flat lot surrounded by rolling golden hills. Enjoy rare privacy and open sky views, with a flourishing landscape of mature walnut, almond, avocado, guava, grapevines and more—ideal for relaxing, entertaining, or outdoor play. Inside, you'll find solid hardwood floors, soaring ceilings with voice-controlled lighting, walk-in closets, 3-car garage, massive driveway—perfect for RVs, trailers, or boats. The yard features two expansive concrete patios, a redwood pergola, full wrap-around redwood fencing, and a thriving permaculture garden. The neighborhood is known for its top schools and high-achieving students—the GATE program, magnet schools, and even recent Stanford admits. A true long-term community where residents stay for over a decade. Explore miles of trails, hills for hiking and biking, and a full-featured park with courts, fields, and fishing nearby.
- Current Status
- Active
- Original Price
- $936,500
- List Price
- $936,500
- On Market Date
- Jun 21, 2025
- Property Type
- Detached
- D/N/S
- Southbrook
- Zip Code
- 94534
- MLS ID
- 41102374
- APN
- 0181583150
- Year Built
- 2005
- Stories in Building
- 2
- Possession
- Upon Completion
- Data Source
- MAXEBRDI
- Origin MLS System
- Bridge AOR
Cordelia Hills Elementary School
Public K-5 Elementary
Students: 682 Distance: 0.5mi
Green Valley Middle School
Public 6-8 Middle
Students: 915 Distance: 0.7mi
Oakbrook Elementary School
Public K-8 Elementary, Yr Round
Students: 546 Distance: 1.8mi
Angelo Rodriguez High School
Public 9-12 Secondary
Students: 1882 Distance: 2.3mi
Spectrum Center-Solano Campus
Private K-12 Special Education Program, Coed
Students: 52 Distance: 3.6mi
Nelda Mundy Elementary School
Public K-5 Elementary
Students: 772 Distance: 3.7mi
- Bed
- 4
- Bath
- 3
- Parking
- 3
- Parking Spaces, RV/Boat Parking, Side Yard Access, Garage Faces Side, Garage Door Opener
- SQ FT
- 2,755
- SQ FT Source
- Owner
- Lot SQ FT
- 8,322.0
- Lot Acres
- 0.19 Acres
- Pool Info
- Other
- Kitchen
- Dishwasher, Double Oven, Gas Range, Microwave, Range, Refrigerator, Self Cleaning Oven, Trash Compactor, Dryer, Washer, ENERGY STAR Qualified Appliances, Breakfast Bar, Breakfast Nook, Counter - Solid Surface, Stone Counters, Eat-in Kitchen, Gas Range/Cooktop, Kitchen Island, Pantry, Range/Oven Built-in, Self-Cleaning Oven, Updated Kitchen, Wet Bar
- Cooling
- Ceiling Fan(s), Central Air, Whole House Fan, Heat Pump, ENERGY STAR Qualified Equipment
- Disclosures
- Hospital Nearby, Shopping Cntr Nearby, Restaurant Nearby
- Entry Level
- Exterior Details
- Lighting, Garden, Back Yard, Front Yard, Sprinklers Front, Storage, Landscape Back, Landscape Front, Yard Space
- Flooring
- Hardwood, Tile, Carpet
- Foundation
- Fire Place
- Family Room, Living Room, Raised Hearth, Gas Piped
- Heating
- Natural Gas, Heat Pump, Central
- Laundry
- Dryer, Gas Dryer Hookup, Cabinets, Electric, Inside
- Upper Level
- 3 Bedrooms, 2 Baths, Primary Bedrm Suite - 1
- Main Level
- 1 Bedroom, 1 Bath, Laundry Facility, Main Entry
- Views
- Bay, Mountain(s)
- Possession
- Upon Completion
- Architectural Style
- Spanish
- Non-Master Bathroom Includes
- Shower Over Tub, Solid Surface, Stall Shower, Tile, Tub, Closet, Fiberglass, Granite
- Construction Status
- Existing
- Additional Miscellaneous Features
- Lighting, Garden, Back Yard, Front Yard, Sprinklers Front, Storage, Landscape Back, Landscape Front, Yard Space
- Location
- Level, Premium Lot, Back Yard, Fire Hydrant(s), Front Yard, Paved, Street Light(s)
- Pets
- Unknown
- Roof
- Tile
- Fee
- Unavailable
MLS and other Information regarding properties for sale as shown in Theo have been obtained from various sources such as sellers, public records, agents and other third parties. This information may relate to the condition of the property, permitted or unpermitted uses, zoning, square footage, lot size/acreage or other matters affecting value or desirability. Unless otherwise indicated in writing, neither brokers, agents nor Theo have verified, or will verify, such information. If any such information is important to buyer in determining whether to buy, the price to pay or intended use of the property, buyer is urged to conduct their own investigation with qualified professionals, satisfy themselves with respect to that information, and to rely solely on the results of that investigation.
School data provided by GreatSchools. School service boundaries are intended to be used as reference only. To verify enrollment eligibility for a property, contact the school directly.
