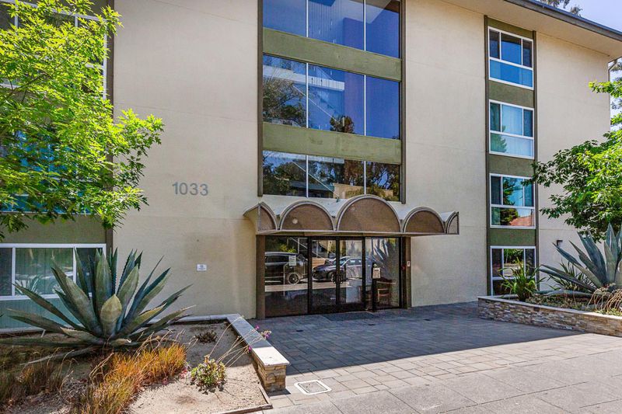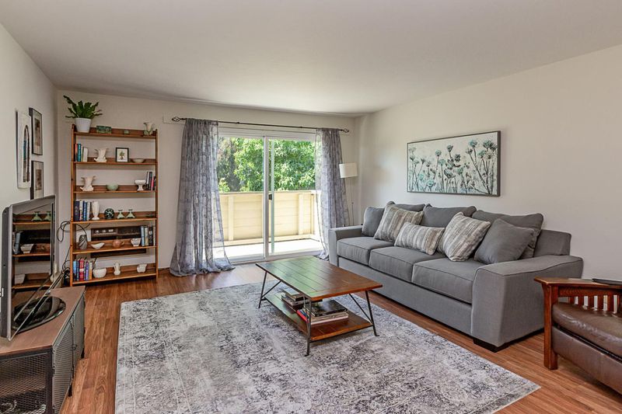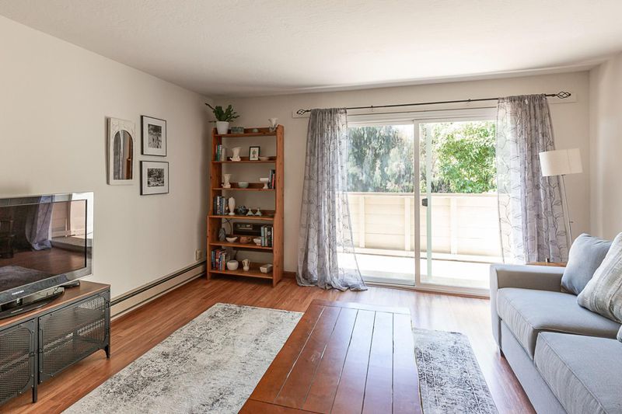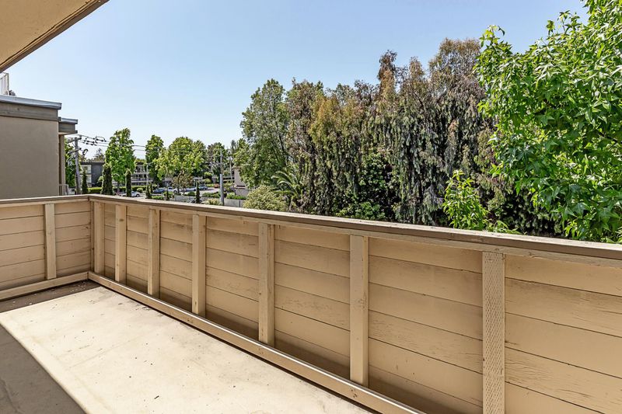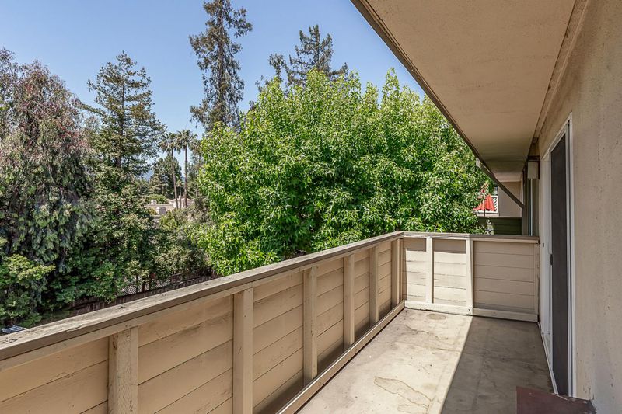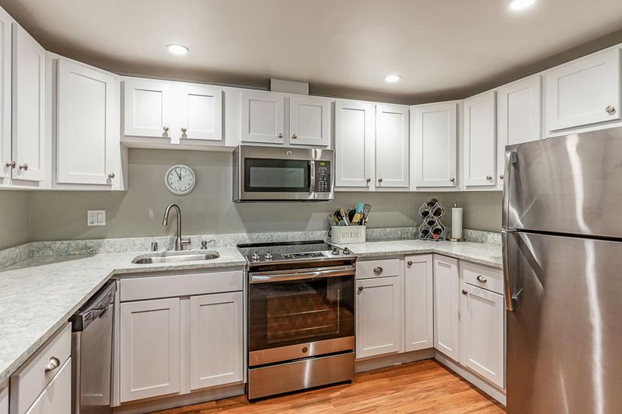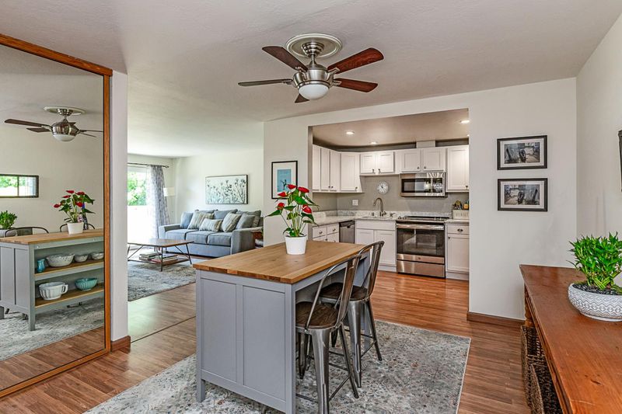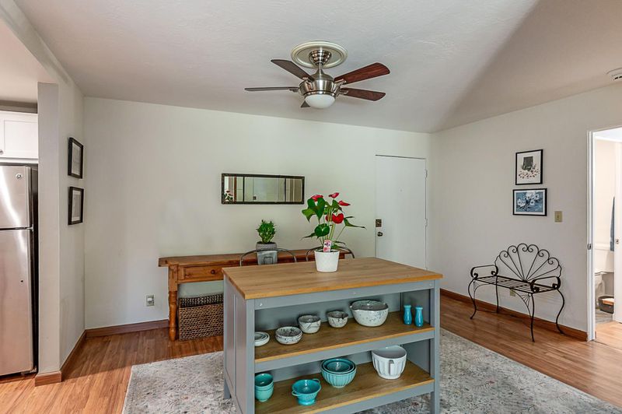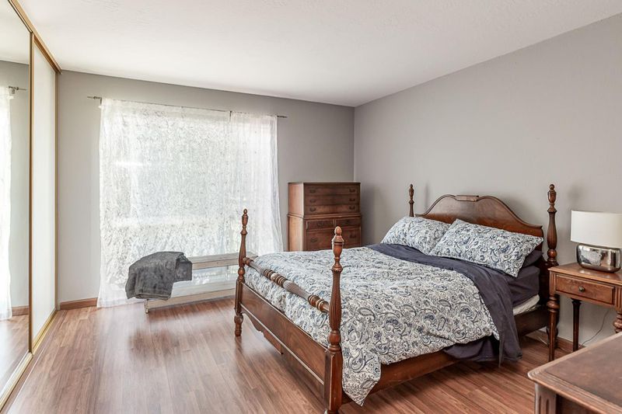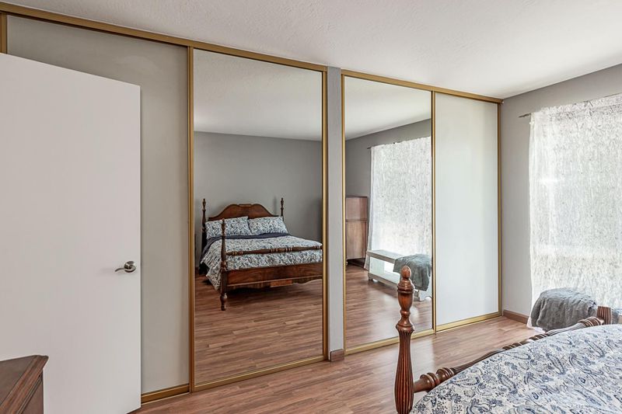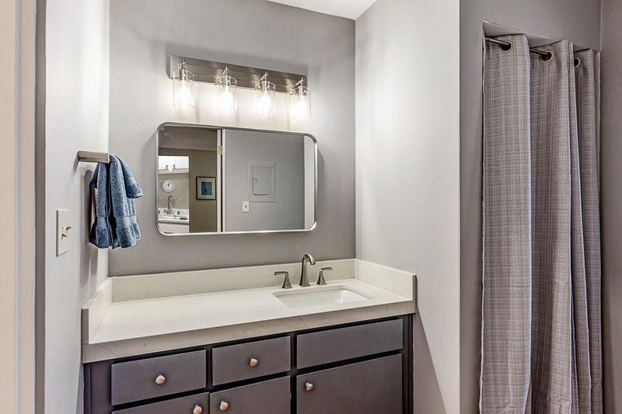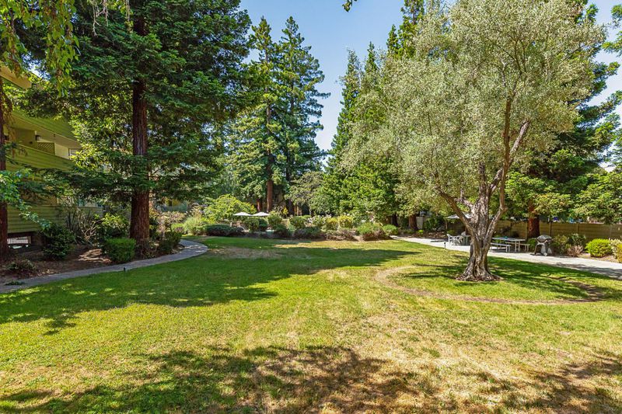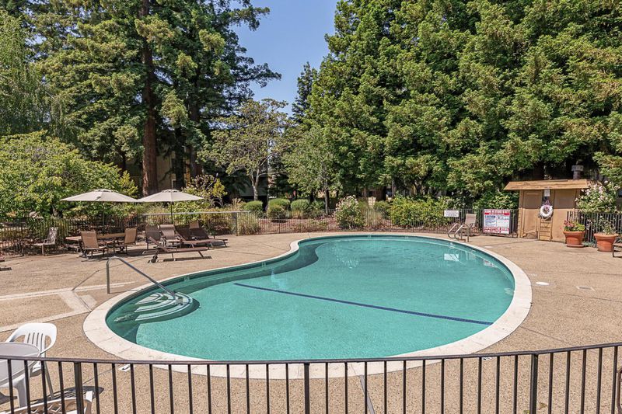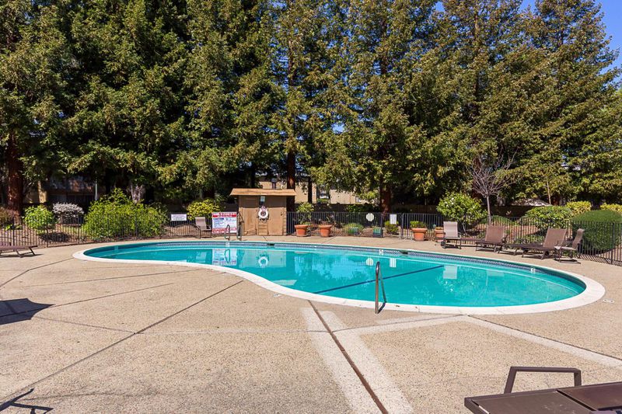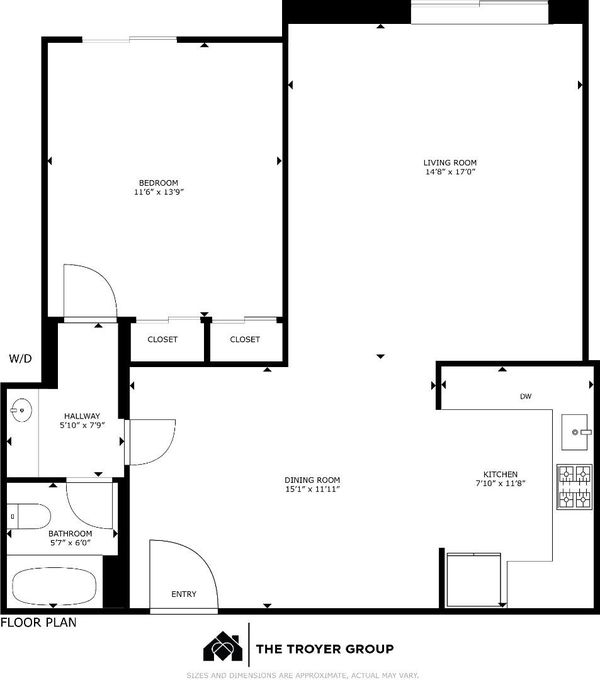
$599,888
855
SQ FT
$702
SQ/FT
1033 Crestview Drive, #308
@ Greenview Dr - 201 - Sylvan Dale, Mountain View
- 1 Bed
- 1 Bath
- 1 Park
- 855 sqft
- MOUNTAIN VIEW
-

-
Sat Jun 28, 1:30 pm - 4:30 pm
Desirable & spacious top-floor condo with a large balcony for alfresco enjoyment. Enjoy open-concept living with an updated kitchen with quartz countertops, a large Dining Rm, and a generous Living Rm with sliding glass doors to the outdoor space.
-
Sun Jun 29, 1:30 pm - 4:30 pm
Desirable & spacious top-floor condo with a large balcony for alfresco enjoyment. Enjoy open-concept living with an updated kitchen with quartz countertops, a large Dining Rm, and a generous Living Rm with sliding glass doors to the outdoor space.
Desirable top-floor condo with a spacious floor plan and a large balcony for alfresco enjoyment. Enjoy open-concept living with an updated kitchen with quartz countertops, a large dining room for entertaining, and a generous living room with sliding glass doors to the outdoor space. The bedroom has a large picture window, a convenient laundry closet, and an updated en suite bath. Located in a secure building with a community pool, sauna, recreation room, and underground parking. Centrally located close to shopping, dining, commute routes, top-rated schools, and major tech employers.
- Days on Market
- 2 days
- Current Status
- Active
- Original Price
- $599,888
- List Price
- $599,888
- On Market Date
- Jun 26, 2025
- Property Type
- Condominium
- Area
- 201 - Sylvan Dale
- Zip Code
- 94040
- MLS ID
- ML82012521
- APN
- 198-45-038
- Year Built
- 1969
- Stories in Building
- 1
- Possession
- COE
- Data Source
- MLSL
- Origin MLS System
- MLSListings, Inc.
Little Rascals Child Care Center
Private PK-1 Preschool Early Childhood Center, Elementary, Coed
Students: NA Distance: 0.3mi
Cherry Chase Elementary School
Public K-5 Elementary, Coed
Students: 835 Distance: 0.4mi
Sunnyvale Christian
Private K-5 Elementary, Religious, Coed
Students: 110 Distance: 0.6mi
Catholic Academy of Sunnyvale
Private PK-8 Elementary, Religious, Coed
Students: 205 Distance: 0.8mi
Frank L. Huff Elementary School
Public K-5 Elementary
Students: 610 Distance: 0.8mi
Alta Vista High School
Public 9-12 Continuation
Students: 79 Distance: 0.8mi
- Bed
- 1
- Bath
- 1
- Shower and Tub
- Parking
- 1
- Assigned Spaces, Guest / Visitor Parking, Underground Parking
- SQ FT
- 855
- SQ FT Source
- Unavailable
- Lot SQ FT
- 1,332.0
- Lot Acres
- 0.030579 Acres
- Pool Info
- Community Facility, Pool - In Ground
- Kitchen
- Countertop - Quartz, Dishwasher, Microwave, Oven Range - Electric, Refrigerator
- Cooling
- None
- Dining Room
- Dining Area
- Disclosures
- Natural Hazard Disclosure
- Family Room
- No Family Room
- Flooring
- Laminate, Vinyl / Linoleum
- Foundation
- Other
- Heating
- Baseboard, Electric
- Laundry
- Inside, Washer / Dryer
- Possession
- COE
- * Fee
- $774
- Name
- Crestview MV Homes Assoc
- *Fee includes
- Garbage, Insurance - Common Area, Insurance - Liability, Maintenance - Common Area, Management Fee, Pool, Spa, or Tennis, and Roof
MLS and other Information regarding properties for sale as shown in Theo have been obtained from various sources such as sellers, public records, agents and other third parties. This information may relate to the condition of the property, permitted or unpermitted uses, zoning, square footage, lot size/acreage or other matters affecting value or desirability. Unless otherwise indicated in writing, neither brokers, agents nor Theo have verified, or will verify, such information. If any such information is important to buyer in determining whether to buy, the price to pay or intended use of the property, buyer is urged to conduct their own investigation with qualified professionals, satisfy themselves with respect to that information, and to rely solely on the results of that investigation.
School data provided by GreatSchools. School service boundaries are intended to be used as reference only. To verify enrollment eligibility for a property, contact the school directly.
