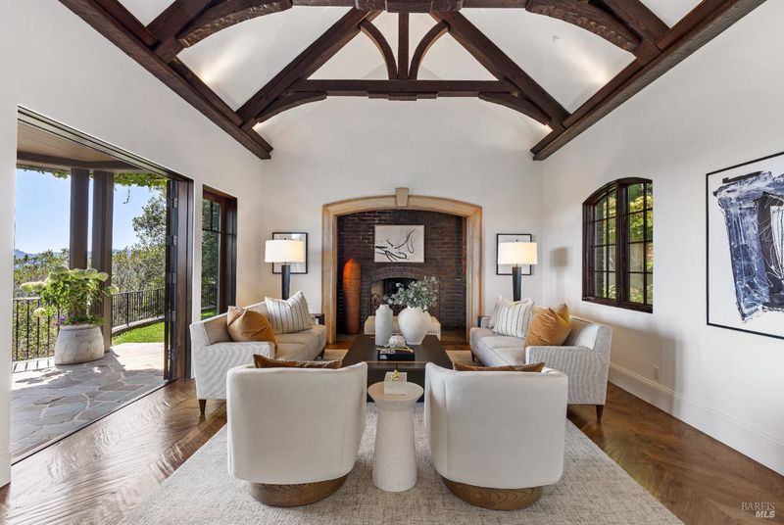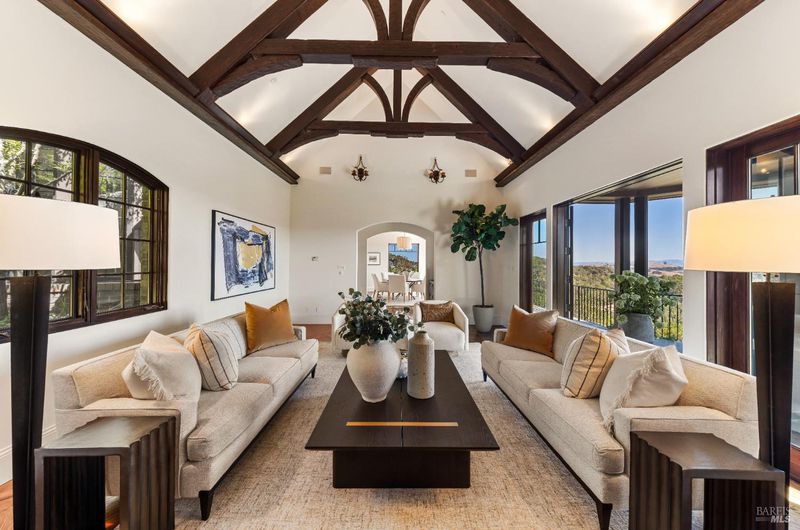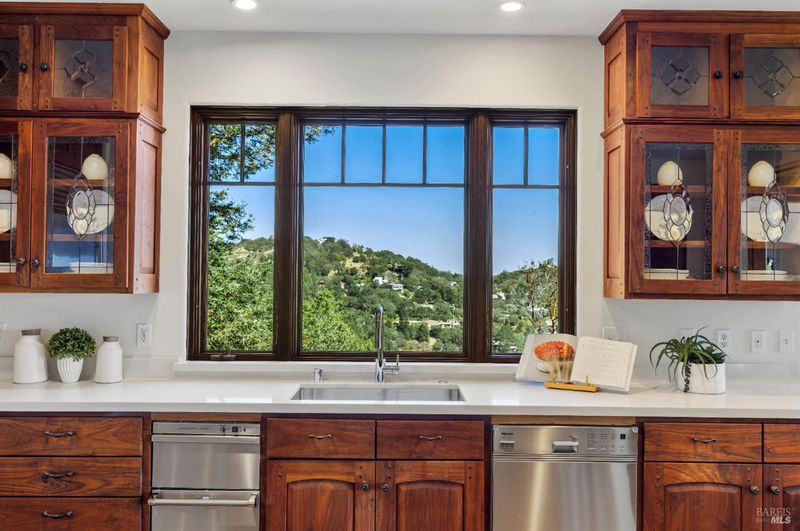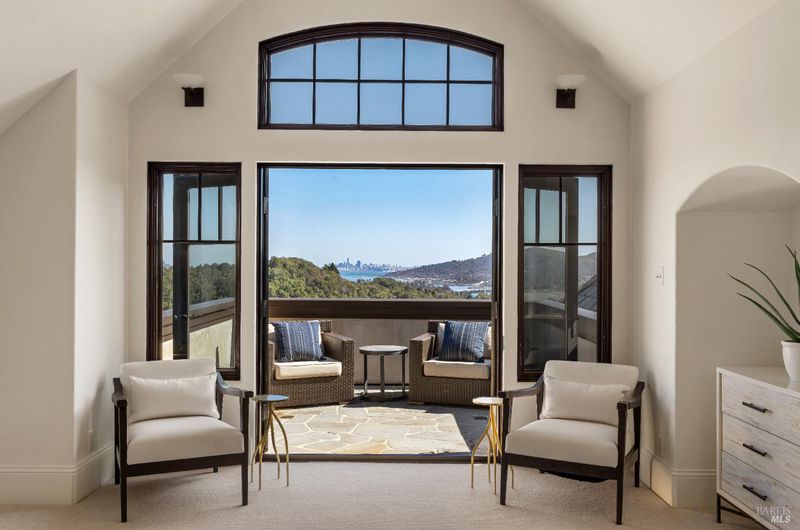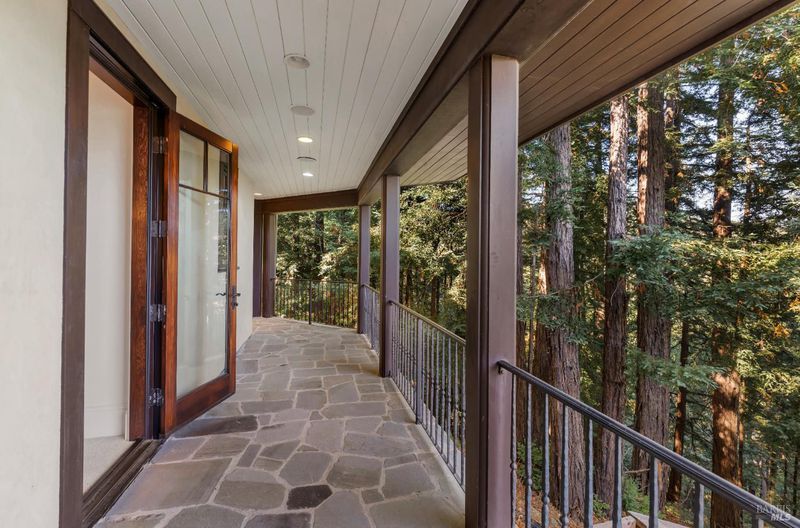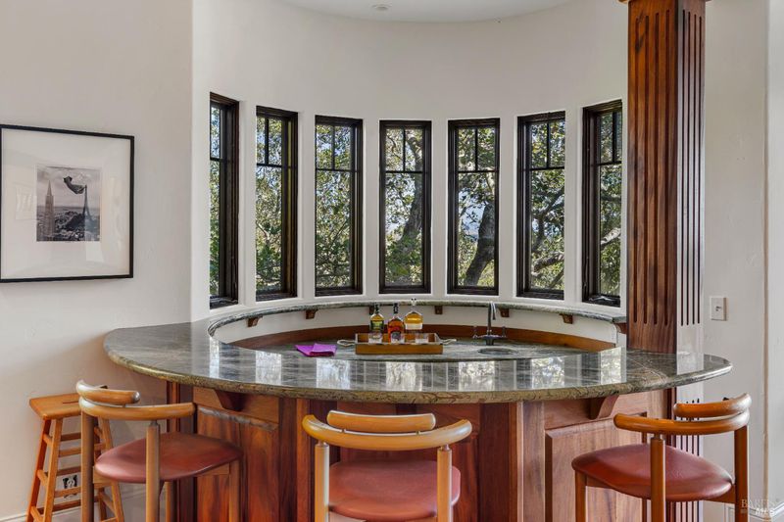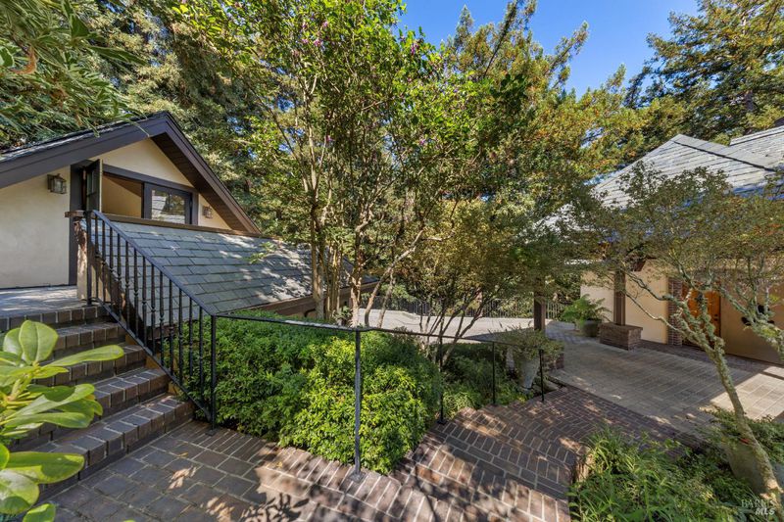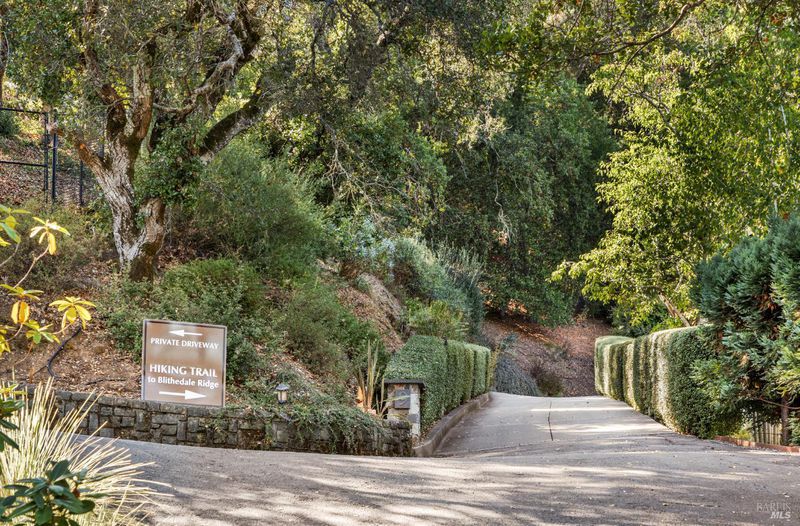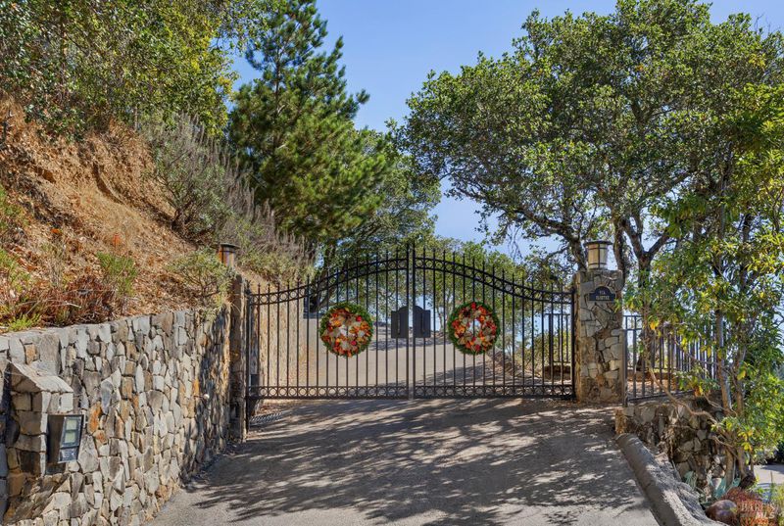
$6,798,000
5,809
SQ FT
$1,170
SQ/FT
11 Via Vandyke
@ Elinor - Mill Valley
- 4 Bed
- 6 (4/2) Bath
- 10 Park
- 5,809 sqft
- Mill Valley
-

Extraordinary Mill Valley residence in a private gated enclave. This European inspired home is perfectly sighted with sweeping water, city, and open space views one mile from a vibrant downtown. Impressive interiors roll to outdoor living across multiple stone terraces surrounded by lush, mature growth. Expansive entry with soaring beamed ceilings opens to living, dining, and family rooms served by a luxurious chef's kitchen. The grand staircase leads to a dreamy primary suite upstairs, and generous ensuite bedrooms, a rich media social room & private office downstairs. The motor court fronts a large garage with studio residence above. Completed late 2003 as a build of unparallelled quality by Jim Kelly/Kelly Pacific and designed with no detail overlooked by Jessup Associates Architects. Slate roof, Venetian plaster walls, heated hand hewn herringbone wood floors, massive doors and figured hardwood cabinetry only start the list. Beyond the driveway, you're immediately on to Blithedale Ridge's extensive scenic hiking trails, or down a simple path to Mill Valley golf course, swim & tennis club and downtown. This gracious residence lives and entertains with impressive scale and pride of ownership, while maintaining a relative intimacy ideal for day to day living.
- Days on Market
- 0 days
- Current Status
- Active
- Original Price
- $6,798,000
- List Price
- $6,798,000
- On Market Date
- Sep 30, 2025
- Property Type
- Single Family Residence
- Area
- Mill Valley
- Zip Code
- 94941
- MLS ID
- 325081938
- APN
- 029-272-19
- Year Built
- 2001
- Stories in Building
- Unavailable
- Possession
- Close Of Escrow
- Data Source
- BAREIS
- Origin MLS System
Greenwood School
Private PK-8 Elementary, Nonprofit
Students: 132 Distance: 0.5mi
Park Elementary School
Public PK-5 Elementary
Students: 304 Distance: 0.8mi
Old Mill Elementary School
Public K-5 Elementary
Students: 287 Distance: 0.9mi
Edna Maguire Elementary School
Public K-5 Elementary
Students: 536 Distance: 0.9mi
Allaire School
Private 1-9 Special Education Program, Nonprofit
Students: 12 Distance: 1.1mi
Ring Mountain Day School
Private K-8 Elementary, Nonprofit
Students: 80 Distance: 1.1mi
- Bed
- 4
- Bath
- 6 (4/2)
- Parking
- 10
- Detached, Enclosed
- SQ FT
- 5,809
- SQ FT Source
- Assessor Auto-Fill
- Lot SQ FT
- 114,998.0
- Lot Acres
- 2.64 Acres
- Cooling
- Other
- Fire Place
- Gas Starter
- Heating
- Radiant Floor
- Laundry
- Chute, Dryer Included, Sink, Washer Included
- Main Level
- Dining Room, Family Room, Kitchen, Living Room
- Possession
- Close Of Escrow
- Fee
- $0
MLS and other Information regarding properties for sale as shown in Theo have been obtained from various sources such as sellers, public records, agents and other third parties. This information may relate to the condition of the property, permitted or unpermitted uses, zoning, square footage, lot size/acreage or other matters affecting value or desirability. Unless otherwise indicated in writing, neither brokers, agents nor Theo have verified, or will verify, such information. If any such information is important to buyer in determining whether to buy, the price to pay or intended use of the property, buyer is urged to conduct their own investigation with qualified professionals, satisfy themselves with respect to that information, and to rely solely on the results of that investigation.
School data provided by GreatSchools. School service boundaries are intended to be used as reference only. To verify enrollment eligibility for a property, contact the school directly.
