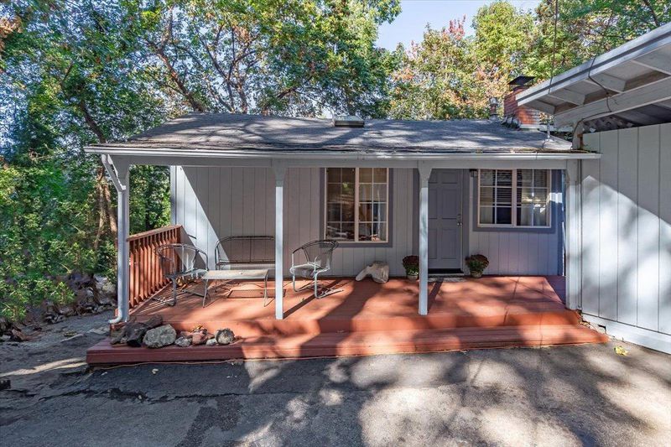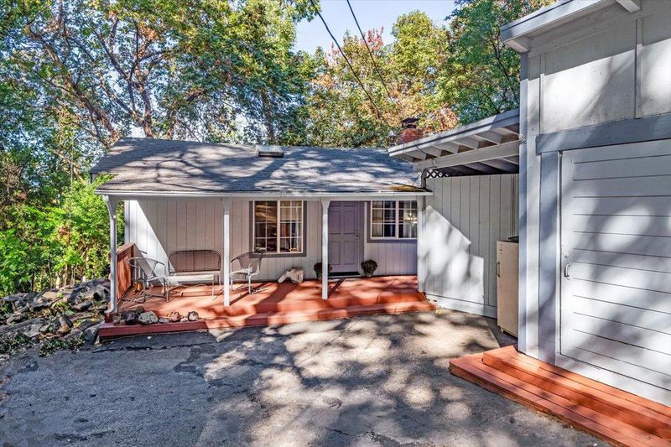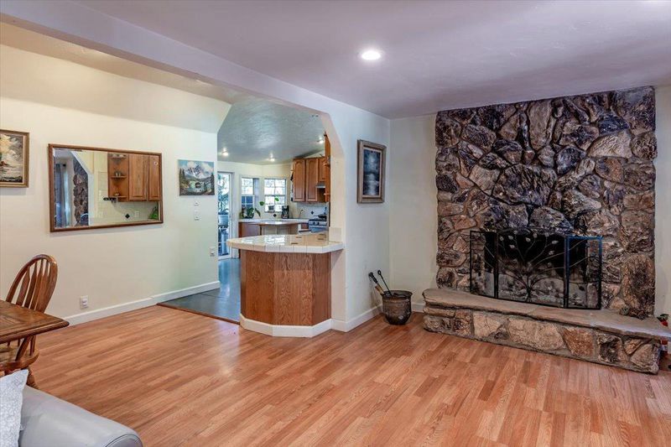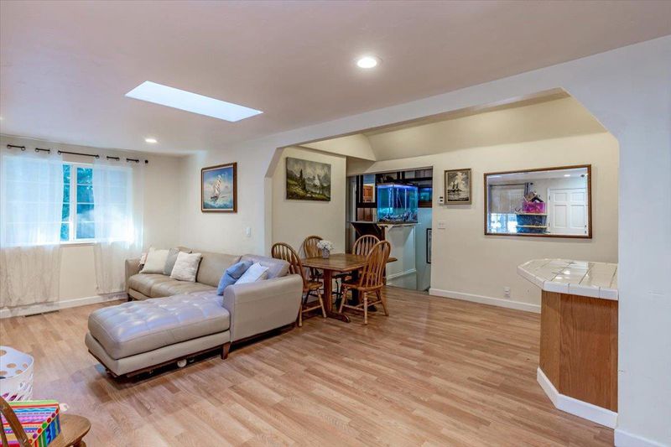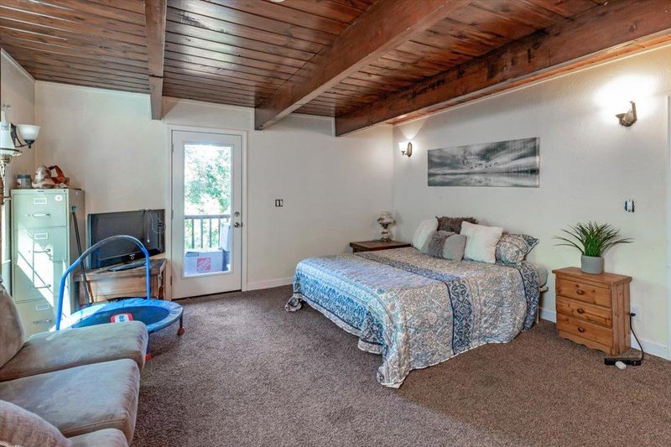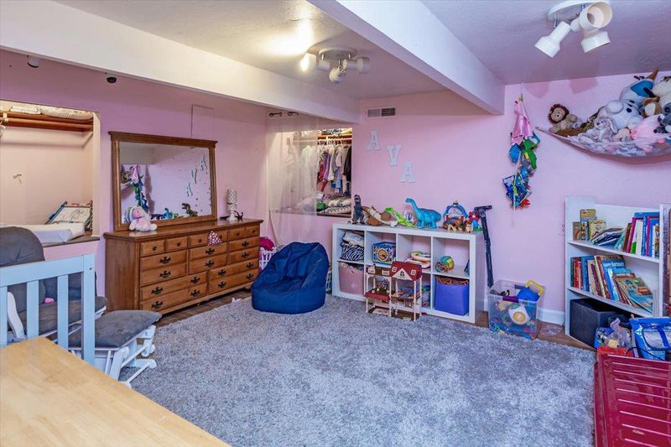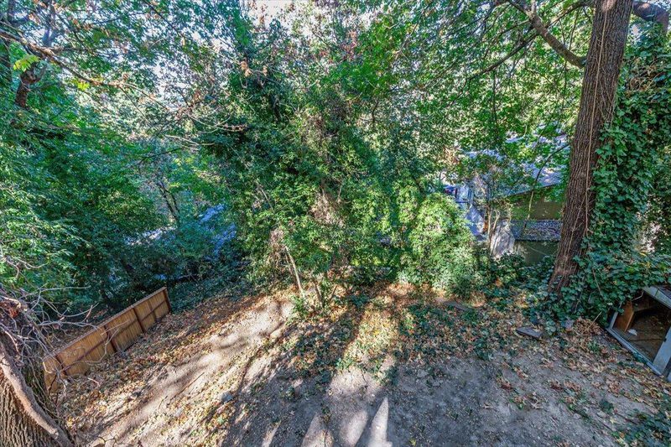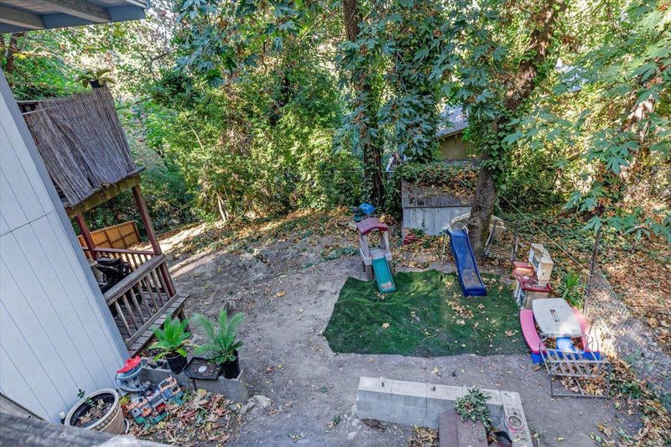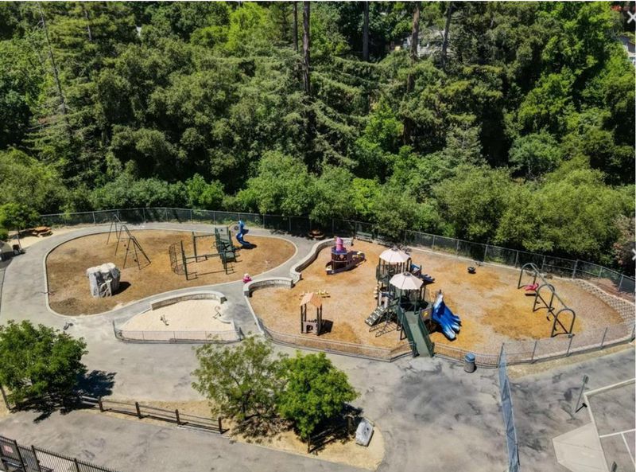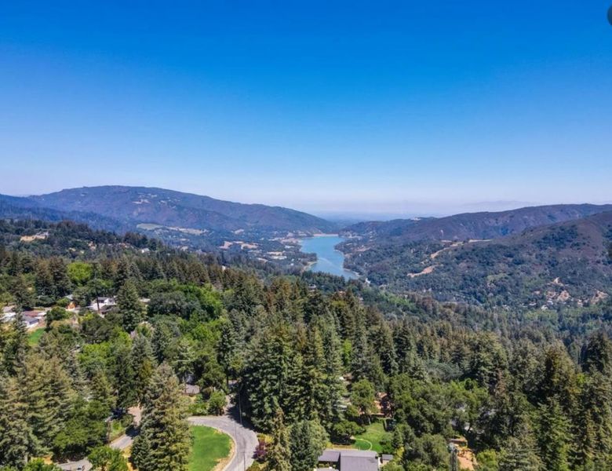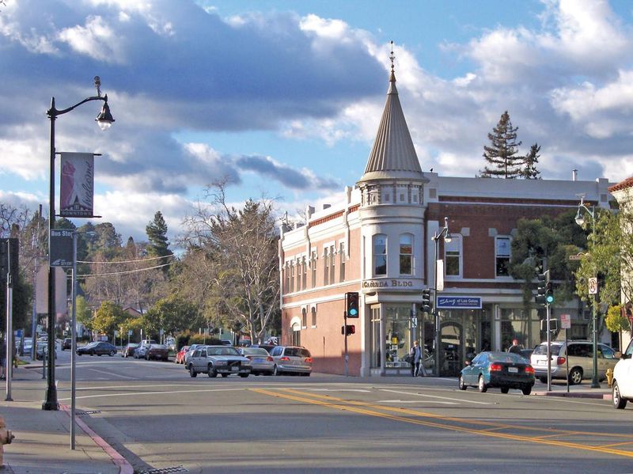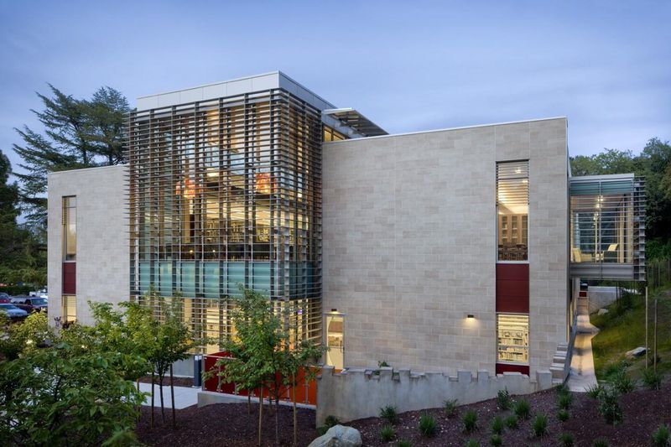
$999,000
1,871
SQ FT
$534
SQ/FT
18109 La Verne Drive
@ Broadway - 23 - Los Gatos Mountains, Los Gatos
- 3 Bed
- 1 Bath
- 7 Park
- 1,871 sqft
- LOS GATOS
-

Everything you need in Redwood Estates! Great 3 bedroom plus office. Updated spacious kitchen with gas oven range dishwasher, eat in bar opening to dining/family area, with vaulted ceilings and recessed lighting. Handsome stone fireplace. Spacious bedrooms with private decks and peak views of Lexington reservoir and the valley below. Ample parking, and huge workshop/storage with loft and separate laundry/utility room. Central heat. House is permitted for a second bathroom which was removed, existing plumbing is still tired in. Lovely fenced backyard to play in. Comcast Internet and San Jose Water Co. Located in the center of friendly Redwood Estates, near community pool playgrounds, pavilion, new fire station, village store, post office and cafe. Great commute location 7 minutes to town and best Los gatos schools: Lexington Elementary, Fisher middle and Los Gatos High.
- Days on Market
- 32 days
- Current Status
- Contingent
- Sold Price
- Original Price
- $999,000
- List Price
- $999,000
- On Market Date
- Mar 13, 2025
- Contract Date
- Apr 18, 2025
- Close Date
- May 16, 2025
- Property Type
- Single Family Home
- Area
- 23 - Los Gatos Mountains
- Zip Code
- 95033
- MLS ID
- ML81997894
- APN
- 544-38-040
- Year Built
- 1930
- Stories in Building
- 2
- Possession
- Unavailable
- COE
- May 16, 2025
- Data Source
- MLSL
- Origin MLS System
- MLSListings, Inc.
Lexington Elementary School
Public K-5 Elementary
Students: 144 Distance: 1.7mi
Lakeside Elementary School
Public K-5 Elementary
Students: 71 Distance: 3.0mi
C. T. English Middle School
Public 6-8 Middle
Students: 232 Distance: 3.5mi
Loma Prieta Elementary School
Public K-5 Elementary
Students: 265 Distance: 3.5mi
Los Gatos High School
Public 9-12 Secondary
Students: 2138 Distance: 4.5mi
Fusion Academy Los Gatos
Private 6-12
Students: 55 Distance: 4.6mi
- Bed
- 3
- Bath
- 1
- Shower over Tub - 1
- Parking
- 7
- Parking Area, Room for Oversized Vehicle
- SQ FT
- 1,871
- SQ FT Source
- Unavailable
- Lot SQ FT
- 8,584.0
- Lot Acres
- 0.197062 Acres
- Pool Info
- Community Facility, Pool - In Ground
- Kitchen
- 220 Volt Outlet, Countertop - Tile
- Cooling
- Ceiling Fan
- Dining Room
- Dining Area in Family Room
- Disclosures
- Flood Zone - See Report, Natural Hazard Disclosure
- Family Room
- Kitchen / Family Room Combo
- Flooring
- Carpet, Laminate, Vinyl / Linoleum
- Foundation
- Combination, Concrete Perimeter, Pillars / Posts / Piers
- Fire Place
- Wood Burning
- Heating
- Central Forced Air
- Laundry
- In Utility Room
- Views
- Forest / Woods
- * Fee
- $135
- Name
- Redwood Estates Mutual Benefit
- *Fee includes
- Maintenance - Road and Pool, Spa, or Tennis
MLS and other Information regarding properties for sale as shown in Theo have been obtained from various sources such as sellers, public records, agents and other third parties. This information may relate to the condition of the property, permitted or unpermitted uses, zoning, square footage, lot size/acreage or other matters affecting value or desirability. Unless otherwise indicated in writing, neither brokers, agents nor Theo have verified, or will verify, such information. If any such information is important to buyer in determining whether to buy, the price to pay or intended use of the property, buyer is urged to conduct their own investigation with qualified professionals, satisfy themselves with respect to that information, and to rely solely on the results of that investigation.
School data provided by GreatSchools. School service boundaries are intended to be used as reference only. To verify enrollment eligibility for a property, contact the school directly.
