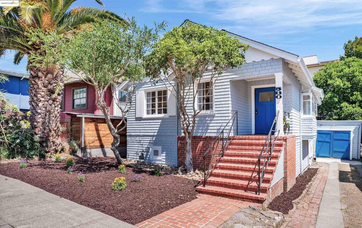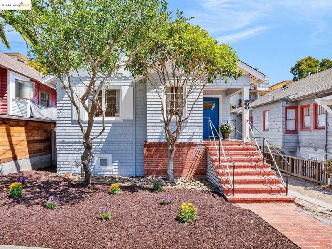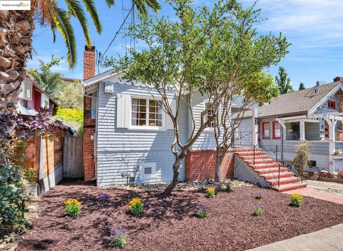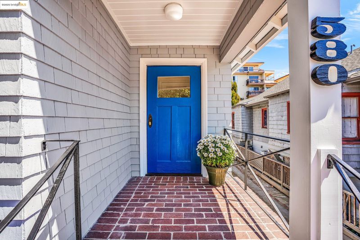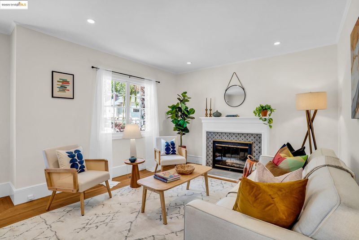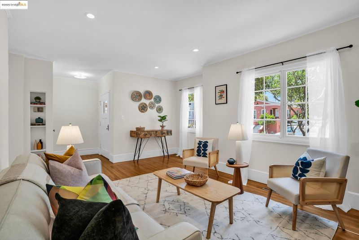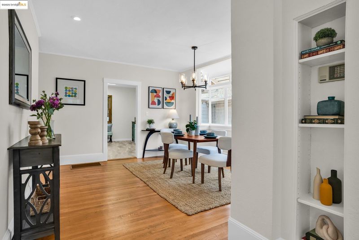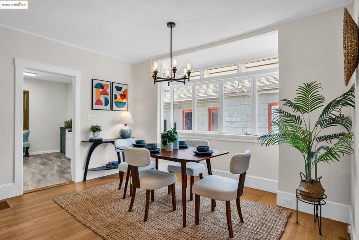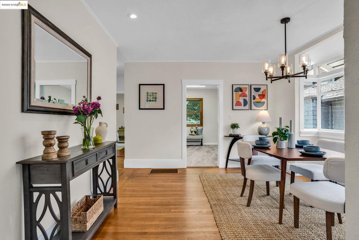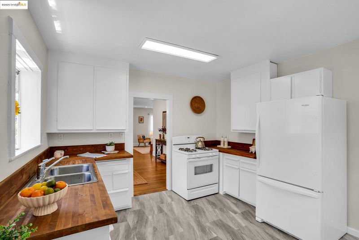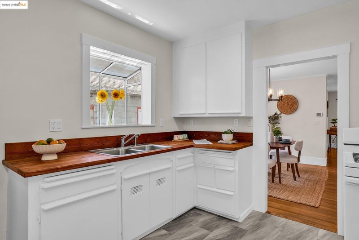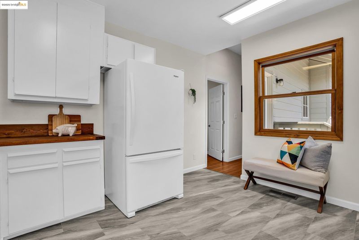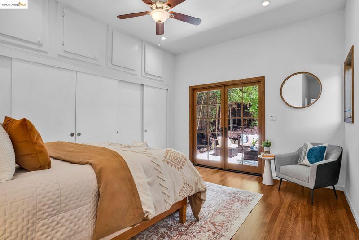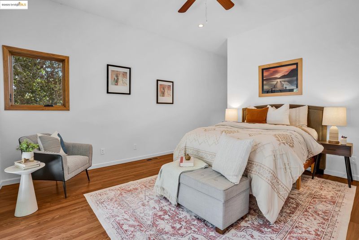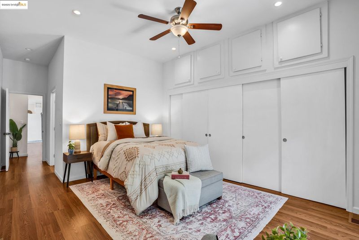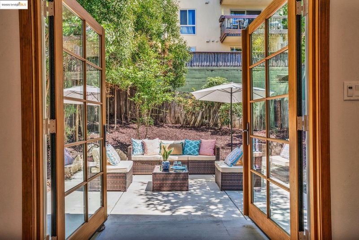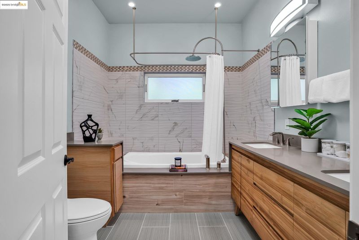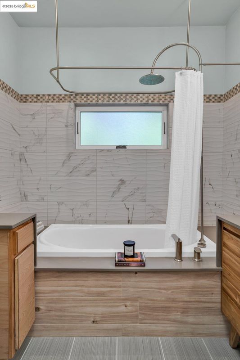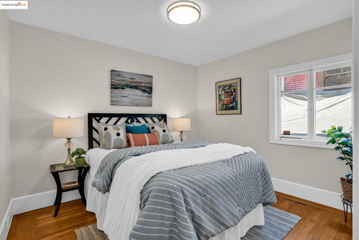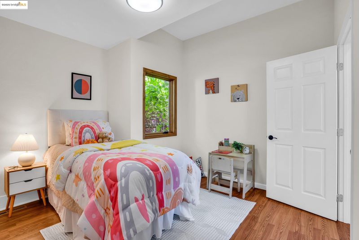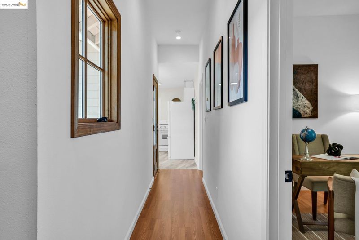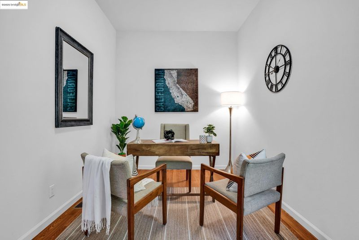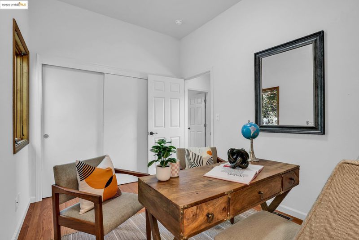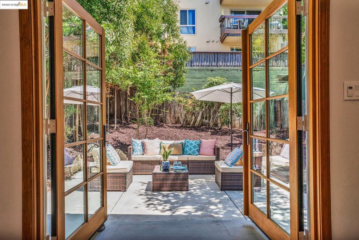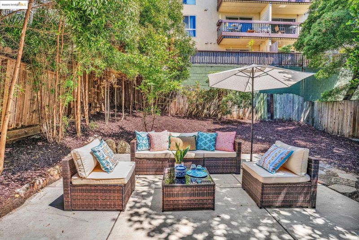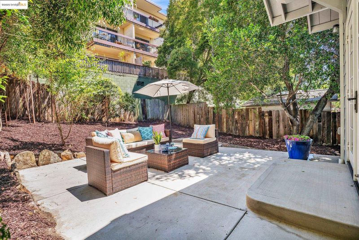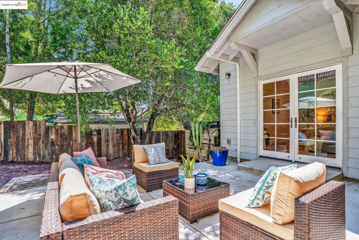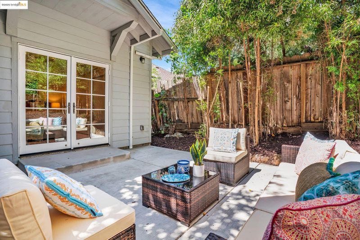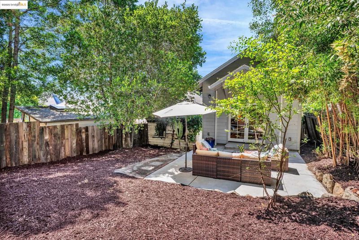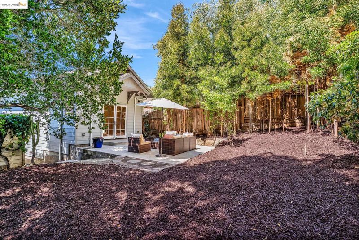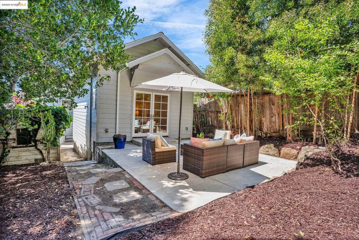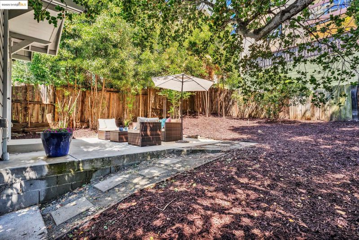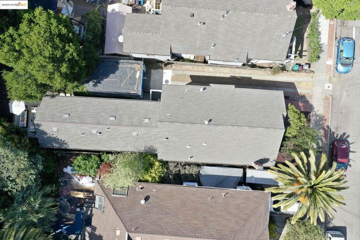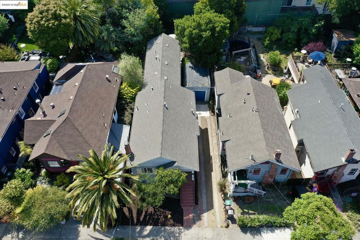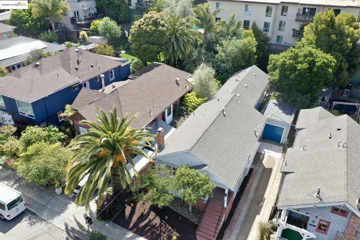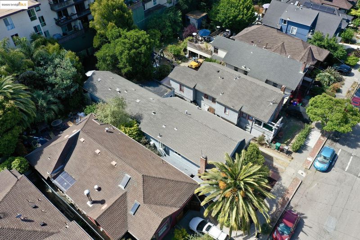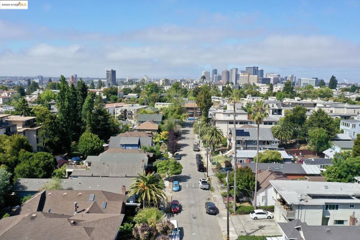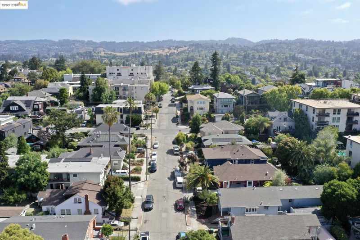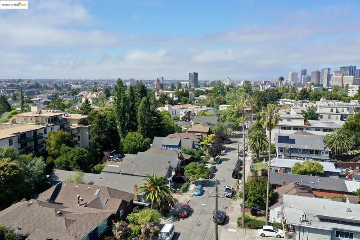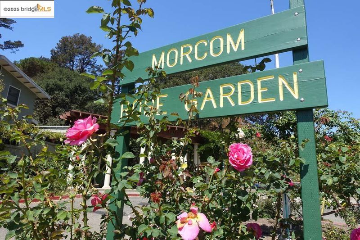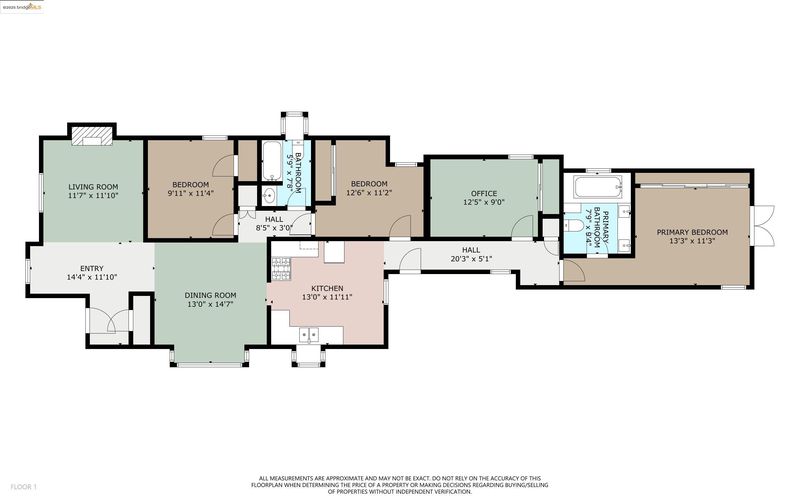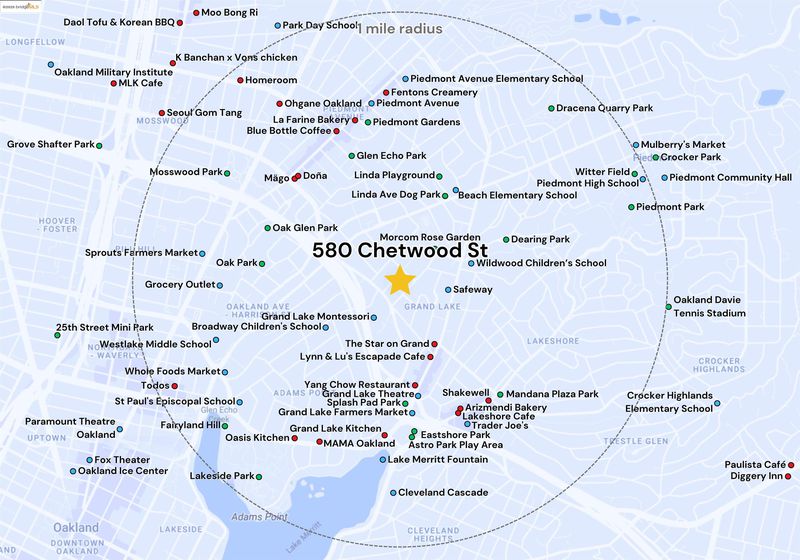
$898,000
1,545
SQ FT
$581
SQ/FT
580 Chetwood St
@ Santa Rosa - Grand Lake, Oakland
- 4 Bed
- 2 Bath
- 1 Park
- 1,545 sqft
- Oakland
-

Welcome to this beautiful 4-bedroom, 2-bathroom home on Chetwood St. nestled in Oakland’s sought-after Rose Garden neighborhood. Blending classic charm with modern upgrades, this spacious 1500+ sq foot has been owned by the same family for over 25 years. Step through the inviting foyer into a bright and airy living room and dining room, filled with natural light and timeless character. The vintage kitchen has been refreshed with new flooring, painted cabinets, and refinished wood countertop. Many beneficial updates including 4 yr old roof, central heat, upgraded electrical panel and wiring, plumbing updates, french drain,sewer compliant, freshly painted. The huge full basement offers tons of storage and potential. In 2020, a fully permitted addition created a spacious 600 sq ft primary ensuite featuring a spa-inspired bathroom with a jetted soaking tub, double vanity sinks, and tasteful finishes throughout. French doors open to the backyard perfect for entertaining, gardening, or simply unwinding on the patio. Fantastic location just moments away from the idyllic Morcom Rose Garden with 8 acres and thousands of roses. Enjoy Grand Ave, Lakeshore, Piedmont Ave, Lake Merritt, restaurants, bars, shops and amenities.
- Current Status
- New
- Original Price
- $898,000
- List Price
- $898,000
- On Market Date
- Jun 26, 2025
- Property Type
- Detached
- D/N/S
- Grand Lake
- Zip Code
- 94610
- MLS ID
- 41102871
- APN
- 1082829
- Year Built
- 1909
- Stories in Building
- 1
- Possession
- Close Of Escrow
- Data Source
- MAXEBRDI
- Origin MLS System
- Bridge AOR
Grand Lake Montessori
Private K-1 Montessori, Elementary, Coed
Students: 175 Distance: 0.2mi
Beach Elementary School
Public K-5 Elementary
Students: 276 Distance: 0.4mi
American Indian Public High School
Charter 9-12 Secondary
Students: 411 Distance: 0.5mi
Westlake Middle School
Public 6-8 Middle
Students: 307 Distance: 0.6mi
West Wind Academy
Private 4-12
Students: 20 Distance: 0.7mi
Bayhill High School
Private 9-12 Coed
Students: NA Distance: 0.7mi
- Bed
- 4
- Bath
- 2
- Parking
- 1
- Detached
- SQ FT
- 1,545
- SQ FT Source
- Public Records
- Lot SQ FT
- 5,280.0
- Lot Acres
- 0.12 Acres
- Pool Info
- None
- Kitchen
- Gas Range, Refrigerator, Gas Range/Cooktop
- Cooling
- Ceiling Fan(s)
- Disclosures
- Nat Hazard Disclosure
- Entry Level
- Exterior Details
- Back Yard, Front Yard, Side Yard, Storage
- Flooring
- Hardwood, Tile, Vinyl
- Foundation
- Fire Place
- Living Room
- Heating
- Forced Air
- Laundry
- Hookups Only, In Kitchen
- Main Level
- 4 Bedrooms, 2 Baths
- Possession
- Close Of Escrow
- Basement
- Full
- Architectural Style
- Brown Shingle
- Construction Status
- Existing
- Additional Miscellaneous Features
- Back Yard, Front Yard, Side Yard, Storage
- Location
- Back Yard, Front Yard
- Roof
- Composition Shingles
- Fee
- Unavailable
MLS and other Information regarding properties for sale as shown in Theo have been obtained from various sources such as sellers, public records, agents and other third parties. This information may relate to the condition of the property, permitted or unpermitted uses, zoning, square footage, lot size/acreage or other matters affecting value or desirability. Unless otherwise indicated in writing, neither brokers, agents nor Theo have verified, or will verify, such information. If any such information is important to buyer in determining whether to buy, the price to pay or intended use of the property, buyer is urged to conduct their own investigation with qualified professionals, satisfy themselves with respect to that information, and to rely solely on the results of that investigation.
School data provided by GreatSchools. School service boundaries are intended to be used as reference only. To verify enrollment eligibility for a property, contact the school directly.
