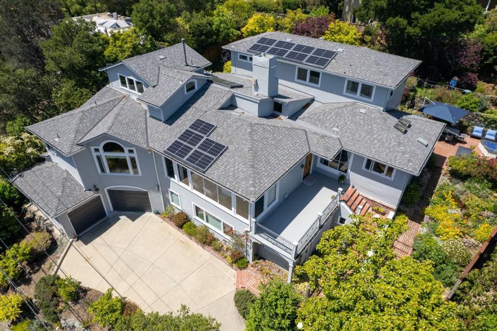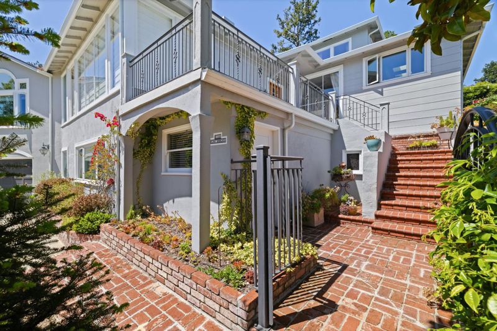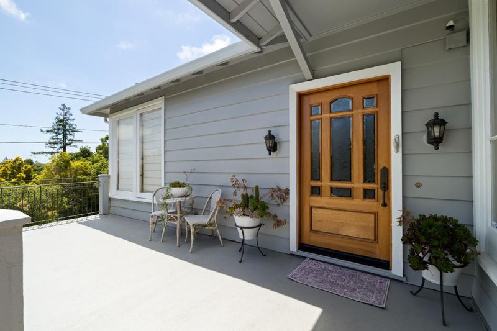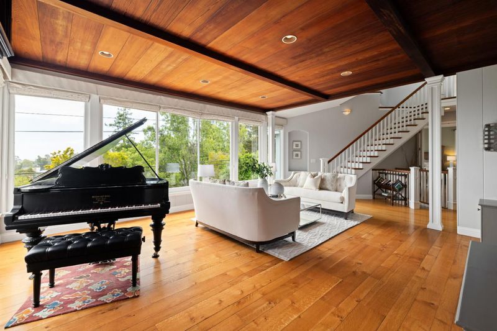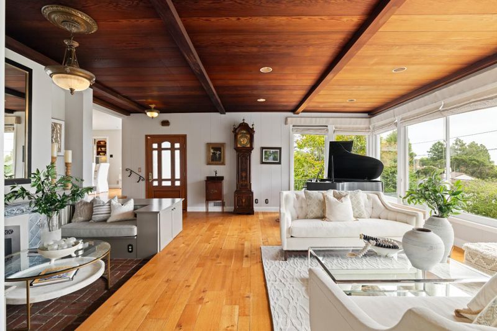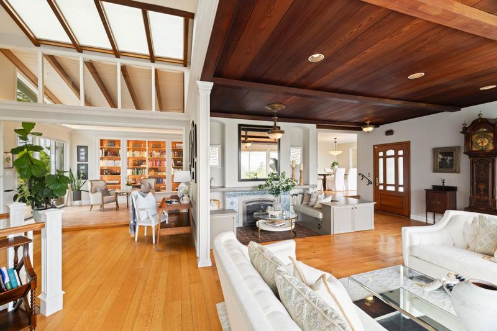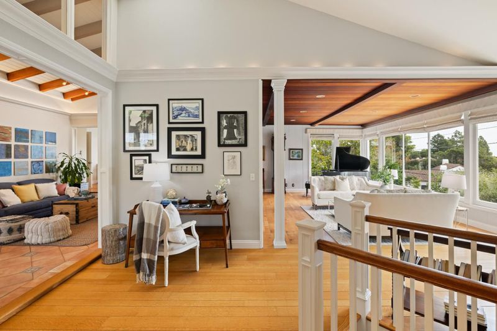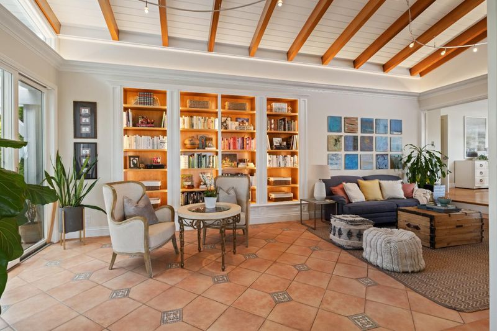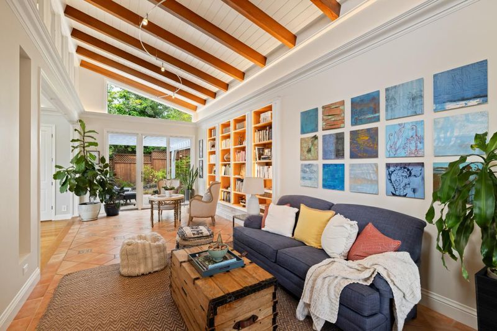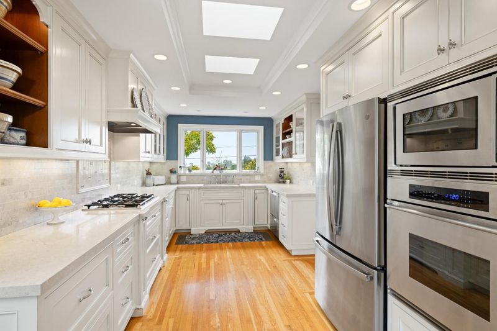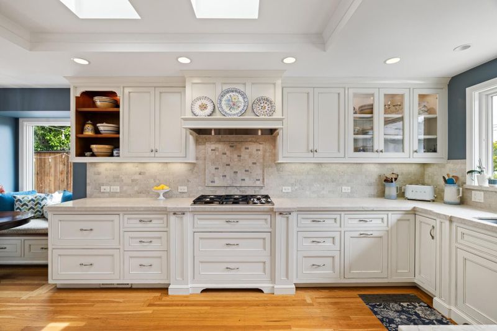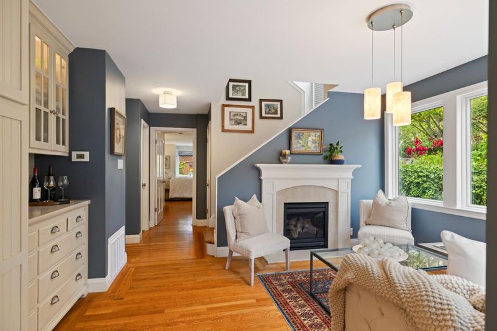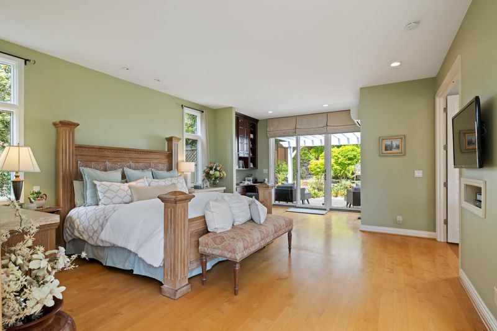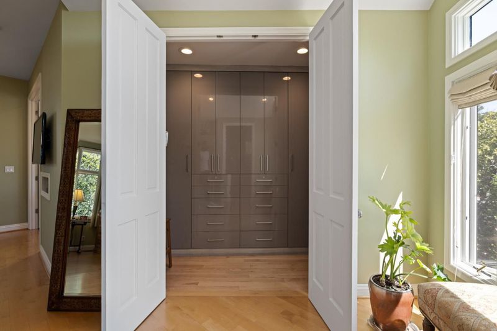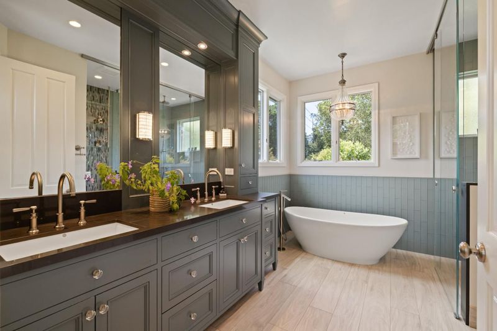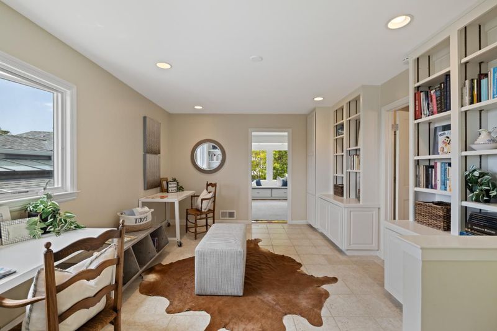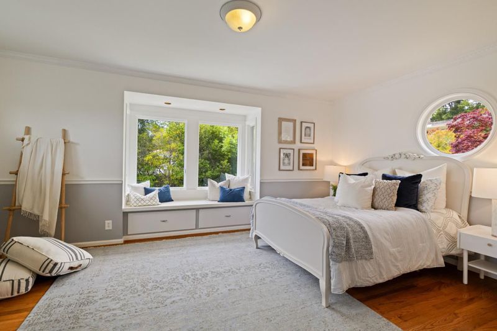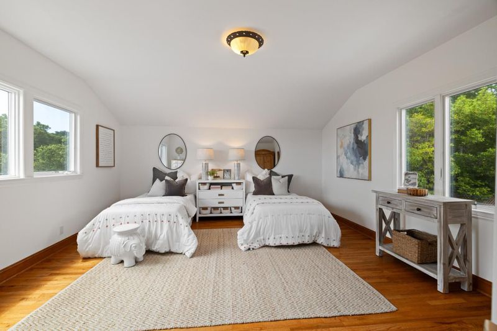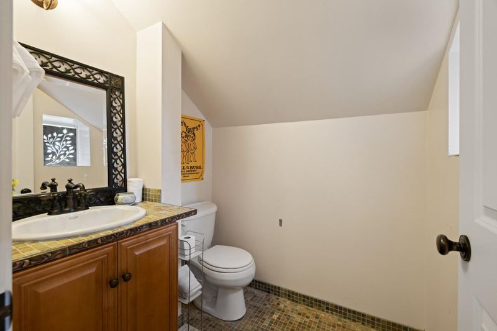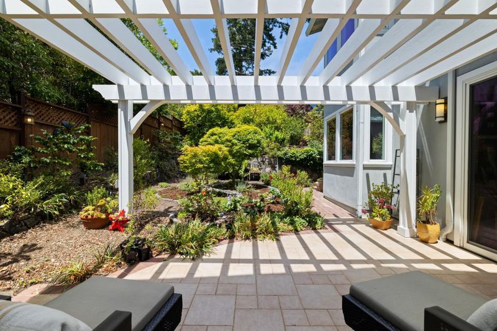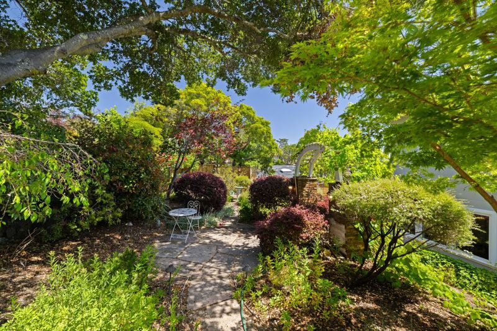
$4,198,000
4,835
SQ FT
$868
SQ/FT
154 Los Robles Drive
@ Hillside Dr. - 471 - Burlingame Hills / Skyline Terrace, Burlingame
- 5 Bed
- 5 (3/2) Bath
- 3 Park
- 4,835 sqft
- BURLINGAME
-

This exquisite and sprawling Burlingame Hills Estate is brimming with elegant detail and boasts abundant views of the San Francisco Bay Area from nearly every room of the home. Masterfully landscaped gardens populate an oversized 1/4 acre lot, which offers multiple vignettes for entertaining, relaxation and play. Punctuated by natural sunlight, the interior spaces begin with a grand formal living room, featuring floor to ceiling windows to capture the views. A large family room with double height, wood-beamed ceilings sits adjacent to the oversized formal dining room. Recently remodeled, the eat-in kitchen features high end Dacor appliances and custom inset cabinetry. The massive primary suite is a true retreat, providing a built-in desk, walk-in closet, and a stunning en-suite bathroom featuring glamorous finishes. Additionally offered on the main level are a powder room and secondary suite with full en-suite bath. Upstairs, 3 additional bedrooms and a study/rumpus room are serviced by a 3rd full bathroom. On the lower level, a large bonus room with kitchenette, 1/2 bath and a separate entrance would make for a perfect au-pair unit, or ADU. Outside, a newly added outdoor kitchen with gas grill and fire pit provide the perfect setting for entertaining and dining alfresco.
- Days on Market
- 15 days
- Current Status
- Contingent
- Sold Price
- Original Price
- $4,198,000
- List Price
- $4,198,000
- On Market Date
- Jun 12, 2025
- Contract Date
- Jun 27, 2025
- Close Date
- Aug 25, 2025
- Property Type
- Single Family Home
- Area
- 471 - Burlingame Hills / Skyline Terrace
- Zip Code
- 94010
- MLS ID
- ML82010770
- APN
- 027-081-040
- Year Built
- 1941
- Stories in Building
- 2
- Possession
- Unavailable
- COE
- Aug 25, 2025
- Data Source
- MLSL
- Origin MLS System
- MLSListings, Inc.
Hoover Elementary
Public K-5
Students: 224 Distance: 0.5mi
Mercy High School
Private 9-12 Secondary, Religious, All Female, Nonprofit
Students: 387 Distance: 0.5mi
Franklin Elementary School
Public K-5 Elementary
Students: 466 Distance: 0.9mi
Burlingame Intermediate School
Public 6-8 Middle
Students: 1081 Distance: 0.9mi
Lincoln Elementary School
Public K-5 Elementary
Students: 457 Distance: 1.0mi
Spring Valley Elementary School
Public K-5 Elementary
Students: 425 Distance: 1.1mi
- Bed
- 5
- Bath
- 5 (3/2)
- Double Sinks, Primary - Oversized Tub, Primary - Stall Shower(s), Updated Bath
- Parking
- 3
- Attached Garage
- SQ FT
- 4,835
- SQ FT Source
- Unavailable
- Lot SQ FT
- 11,693.0
- Lot Acres
- 0.268434 Acres
- Cooling
- Other
- Dining Room
- Eat in Kitchen, Formal Dining Room
- Disclosures
- Natural Hazard Disclosure
- Family Room
- Separate Family Room
- Foundation
- Concrete Perimeter and Slab
- Fire Place
- Gas Burning
- Heating
- Central Forced Air - Gas, Heating - 2+ Zones
- Laundry
- In Utility Room, Washer / Dryer
- Fee
- Unavailable
MLS and other Information regarding properties for sale as shown in Theo have been obtained from various sources such as sellers, public records, agents and other third parties. This information may relate to the condition of the property, permitted or unpermitted uses, zoning, square footage, lot size/acreage or other matters affecting value or desirability. Unless otherwise indicated in writing, neither brokers, agents nor Theo have verified, or will verify, such information. If any such information is important to buyer in determining whether to buy, the price to pay or intended use of the property, buyer is urged to conduct their own investigation with qualified professionals, satisfy themselves with respect to that information, and to rely solely on the results of that investigation.
School data provided by GreatSchools. School service boundaries are intended to be used as reference only. To verify enrollment eligibility for a property, contact the school directly.
