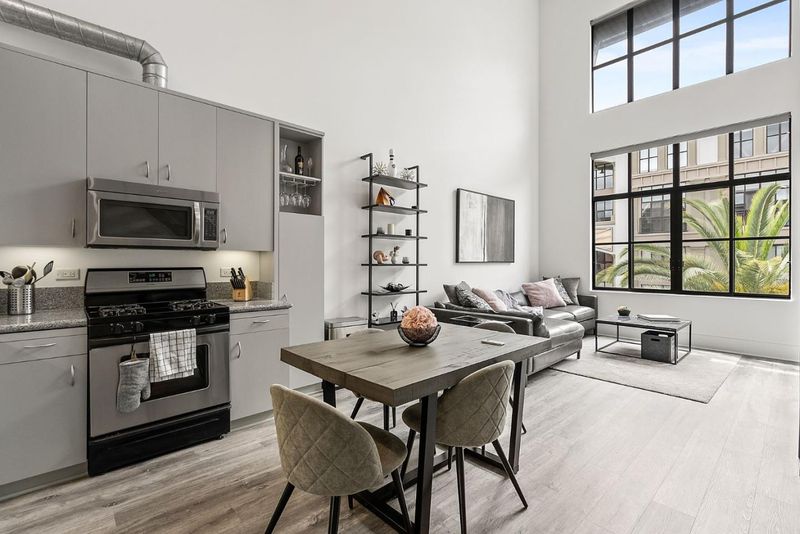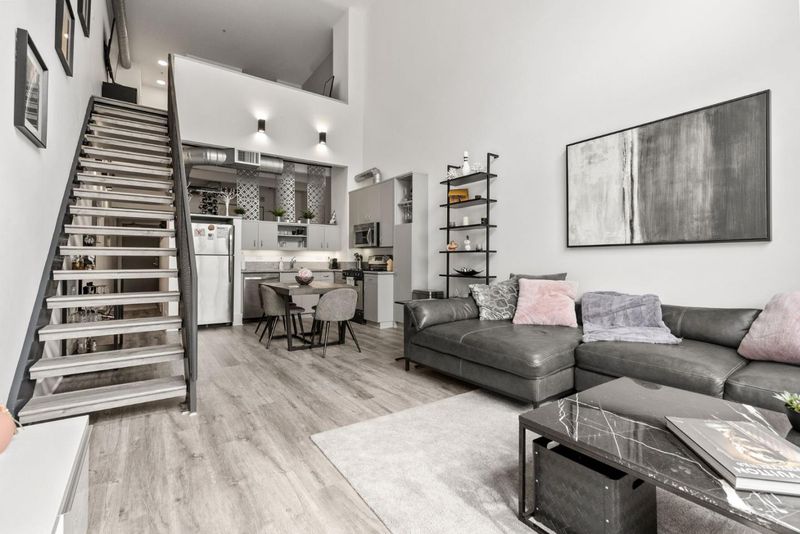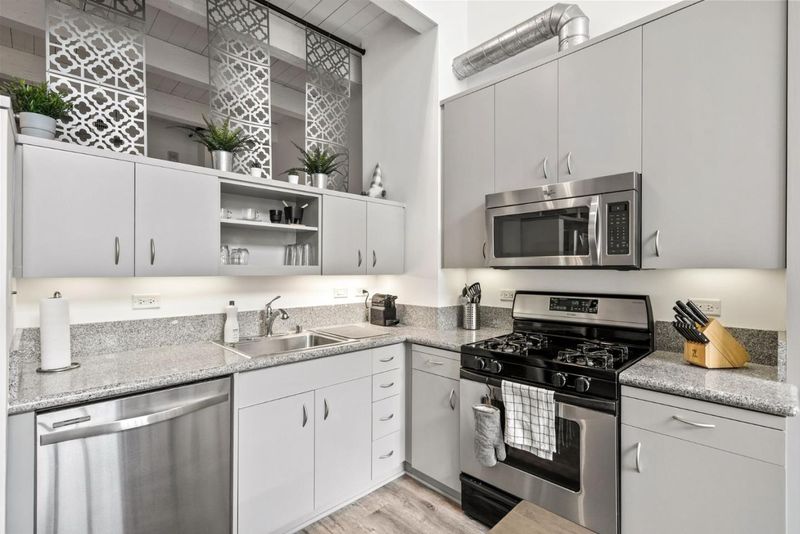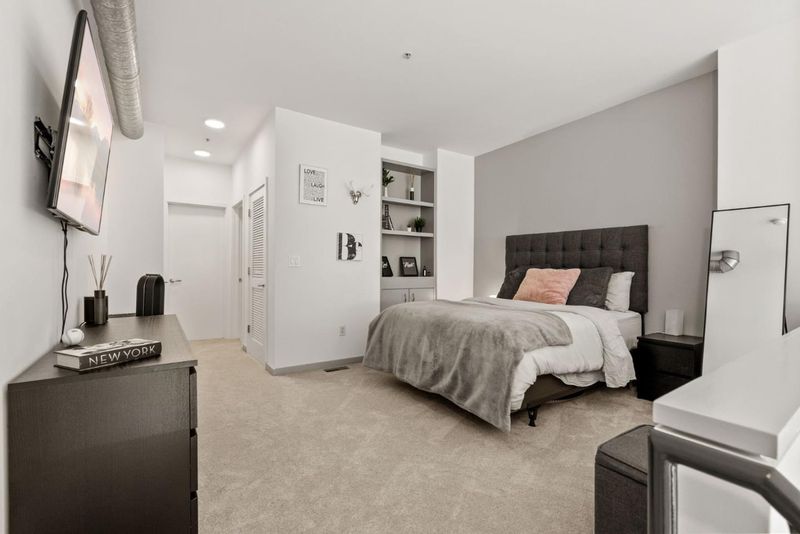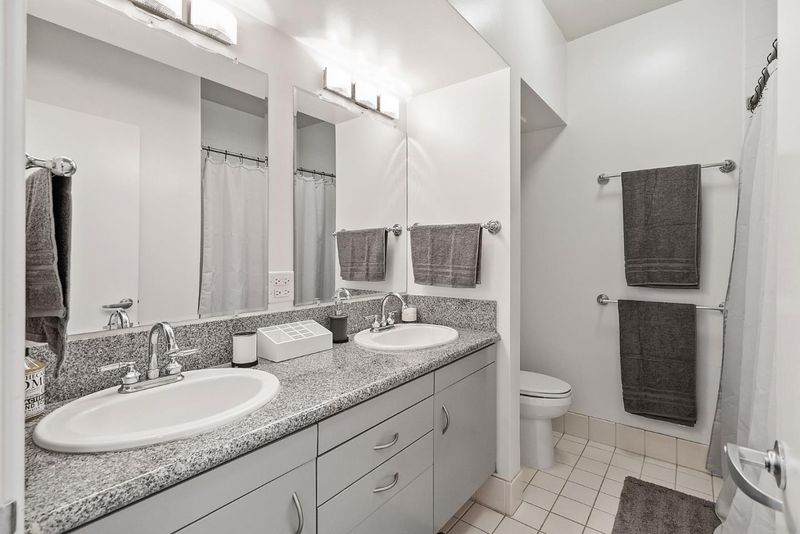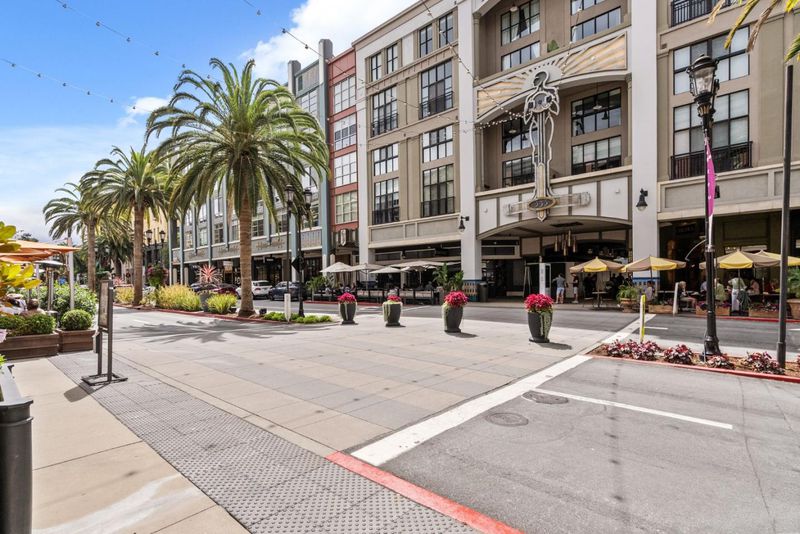
$1,075,000
1,099
SQ FT
$978
SQ/FT
334 Santana Row, #325
@ Stevens Creek Blvd - 15 - Campbell, San Jose
- 2 Bed
- 2 (1/1) Bath
- 1 Park
- 1,099 sqft
- SAN JOSE
-

Best price in Santana Row! Experience executive-style living at its finest in this turn-key, fully furnished loft-style condo. Located on the top floor, this unit sits in the heart of Santana Row, offering the most desirable location in the complex. Inside, you will find a sleek urban feel, flooded with tons of natural light, impressive 22' ceilings, a master suite with a walk-in closet and a separate bedroom/den/office downstairs with a half bath. Enjoy unparalleled access to world-class shopping, dining, and entertainment just steps from your front door.
- Days on Market
- 25 days
- Current Status
- Contingent
- Sold Price
- Original Price
- $1,075,000
- List Price
- $1,075,000
- On Market Date
- Jun 4, 2025
- Contract Date
- Jun 29, 2025
- Close Date
- Aug 12, 2025
- Property Type
- Condominium
- Area
- 15 - Campbell
- Zip Code
- 95128
- MLS ID
- ML82009759
- APN
- 277-45-207
- Year Built
- 2002
- Stories in Building
- 2
- Possession
- Unavailable
- COE
- Aug 12, 2025
- Data Source
- MLSL
- Origin MLS System
- MLSListings, Inc.
Beginning Steps To Independence
Private n/a Special Education, Combined Elementary And Secondary, Coed
Students: NA Distance: 0.3mi
St. Martin Of Tours School
Private PK-8 Elementary, Religious, Coed
Students: 346 Distance: 0.5mi
Pacific Autism Center For Education
Private 1-12
Students: 42 Distance: 0.5mi
Pacific Autism Center For Education
Private K-12 Special Education, Combined Elementary And Secondary, Coed
Students: 52 Distance: 0.5mi
Moran Autism Center
Private K-12 Nonprofit
Students: 67 Distance: 0.8mi
Stratford School
Private K
Students: 128 Distance: 0.8mi
- Bed
- 2
- Bath
- 2 (1/1)
- Double Sinks, Half on Ground Floor, Shower over Tub - 1
- Parking
- 1
- Assigned Spaces, Electric Gate, Underground Parking
- SQ FT
- 1,099
- SQ FT Source
- Unavailable
- Kitchen
- Dishwasher, Oven Range, Refrigerator
- Cooling
- Central AC
- Dining Room
- Dining Area in Living Room, No Formal Dining Room
- Disclosures
- NHDS Report
- Family Room
- Kitchen / Family Room Combo
- Flooring
- Carpet, Laminate
- Foundation
- Reinforced Concrete
- Heating
- Central Forced Air
- Laundry
- Washer / Dryer
- * Fee
- $669
- Name
- Margo Building
- Phone
- (408) 559-1977
- *Fee includes
- Common Area Electricity, Common Area Gas, Exterior Painting, Garbage, Gas, Insurance - Common Area, Insurance - Earthquake, Landscaping / Gardening, Maintenance - Common Area, Maintenance - Exterior, Management Fee, Reserves, Roof, and Sewer
MLS and other Information regarding properties for sale as shown in Theo have been obtained from various sources such as sellers, public records, agents and other third parties. This information may relate to the condition of the property, permitted or unpermitted uses, zoning, square footage, lot size/acreage or other matters affecting value or desirability. Unless otherwise indicated in writing, neither brokers, agents nor Theo have verified, or will verify, such information. If any such information is important to buyer in determining whether to buy, the price to pay or intended use of the property, buyer is urged to conduct their own investigation with qualified professionals, satisfy themselves with respect to that information, and to rely solely on the results of that investigation.
School data provided by GreatSchools. School service boundaries are intended to be used as reference only. To verify enrollment eligibility for a property, contact the school directly.
