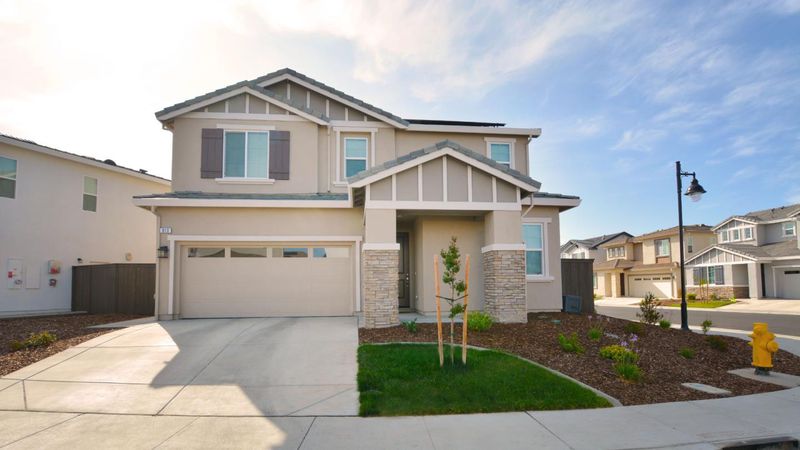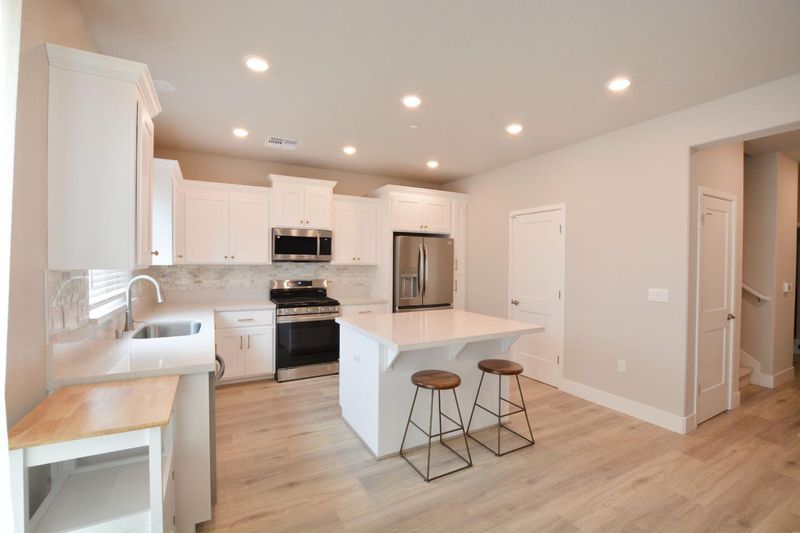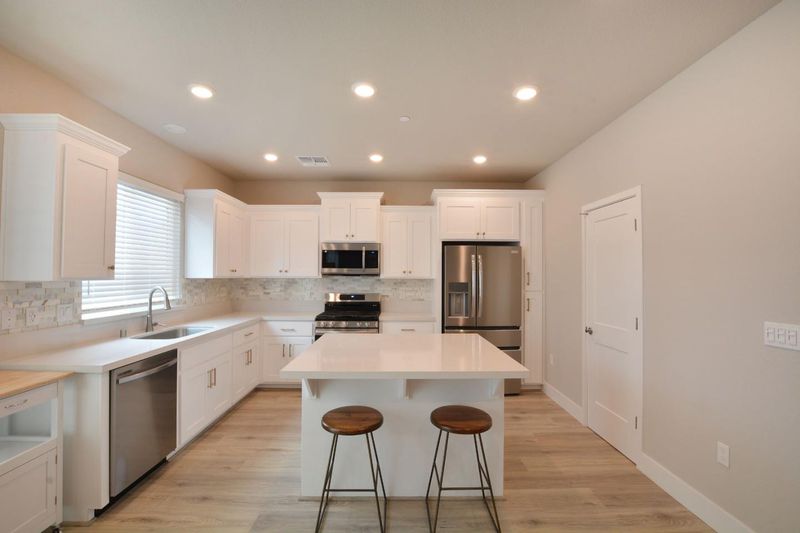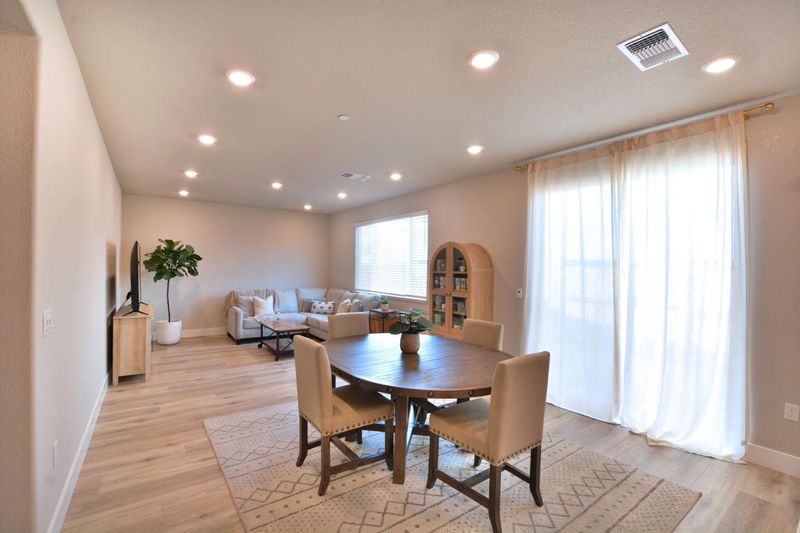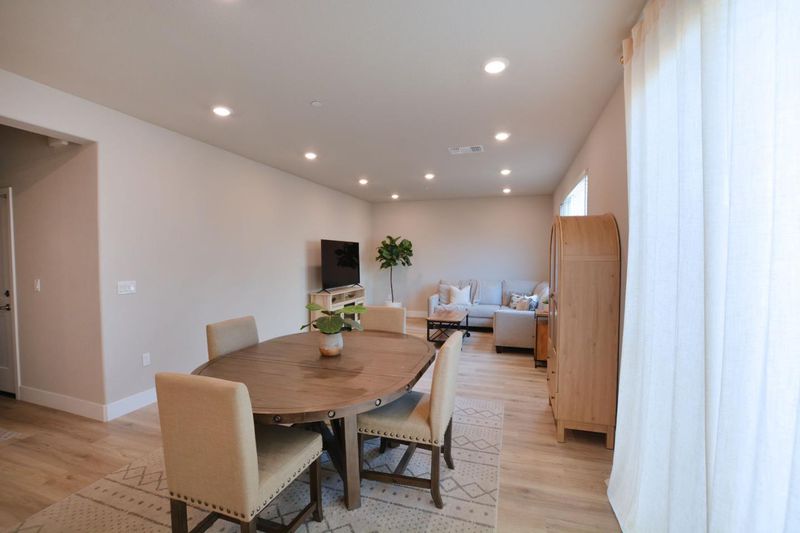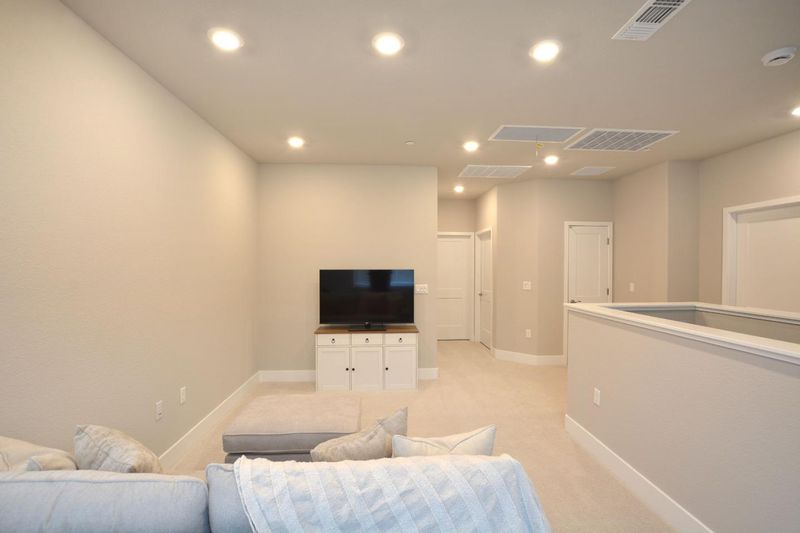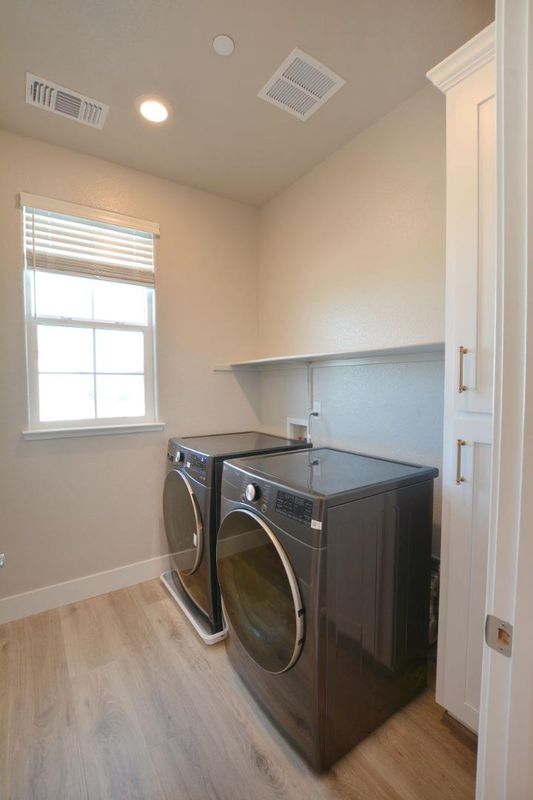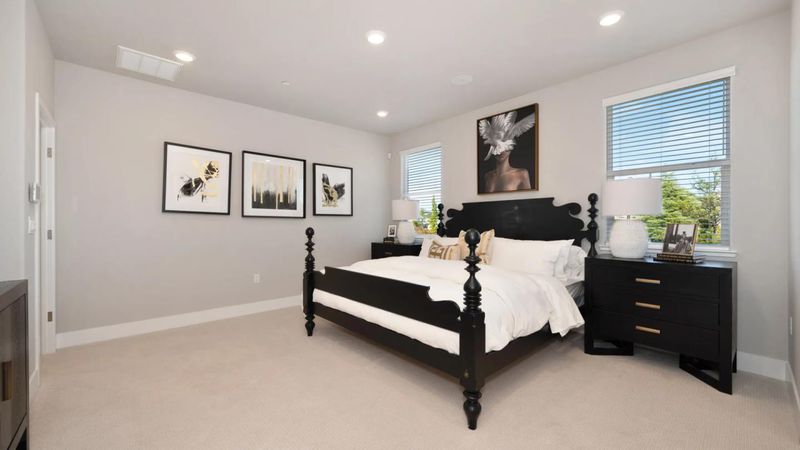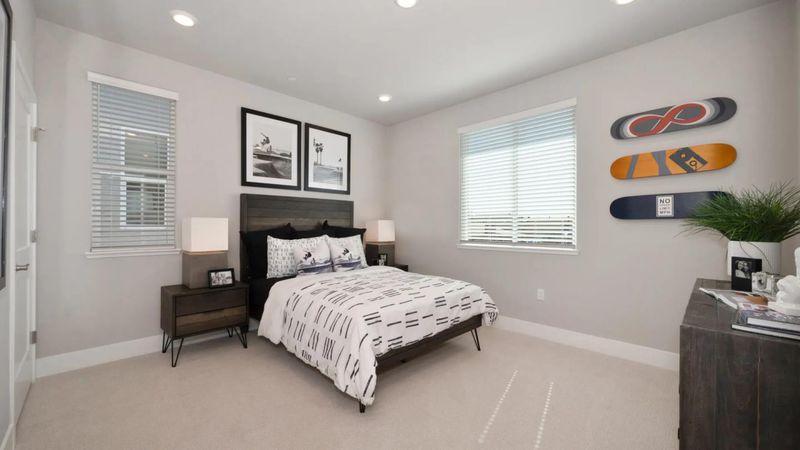
$724,990
2,054
SQ FT
$353
SQ/FT
813 Big range Way
@ Wildcat - Rocklin
- 4 Bed
- 3 Bath
- 2 Park
- 2,054 sqft
- ROCKLIN
-

-
Sat Jun 21, 11:00 am - 2:00 pm
Welcome to your dream home in the highly sought-after Whitney Ranch community! This brand new construction offers modern living with 4 spacious bedrooms, (full bed and bath downstairs), 3 bathrooms, a spacious loft and over 2,000 square feet of thoughtfully designed space. Open-concept floor plan with abundant natural light. Chef-inspired kitchen with quartz countertops and stainless steel appliances, marble back-splash. Spacious primary suite with walk-in closet and dual vanity bathroom. Upstairs laundry room with washer and dryer hookups. Energy-efficient features and smart home technology. Attached 2-car garage, Low-maintenance backyard. Embrace sustainability with energy-efficient features like LED lighting, a tankless water heater, a whole house fan and an owned solar electric system. Access to the exclusive Whitney Ranch Clubhouse with pool, fitness center, and events beautiful parks, trails, and top-rated Rocklin Unified School District and minutes from shopping, dining, and freeway access.
- Days on Market
- 1 day
- Current Status
- Active
- Original Price
- $724,990
- List Price
- $724,990
- On Market Date
- Jun 18, 2025
- Property Type
- Single Family Home
- Area
- Zip Code
- 95765
- MLS ID
- ML82011556
- APN
- 489-410-021
- Year Built
- 2025
- Stories in Building
- 2
- Possession
- Negotiable
- Data Source
- MLSL
- Origin MLS System
- MLSListings, Inc.
Sunset Ranch Elementary School
Public K-6
Students: 758 Distance: 0.1mi
Whitney High School
Public 9-12 Secondary
Students: 1959 Distance: 0.5mi
Twelve Bridges Middle School
Public 6-8 Combined Elementary And Secondary
Students: 796 Distance: 1.2mi
Western Sierra Collegiate Academy
Charter 7-12
Students: 788 Distance: 1.2mi
Granite Oaks Middle School
Public 7-8 Middle
Students: 1066 Distance: 1.5mi
Ruhkala Elementary School
Public K-6 Elementary
Students: 369 Distance: 1.6mi
- Bed
- 4
- Bath
- 3
- Double Sinks, Primary - Oversized Tub, Primary - Sunken Tub, Shower and Tub, Solid Surface
- Parking
- 2
- Attached Garage, On Street
- SQ FT
- 2,054
- SQ FT Source
- Unavailable
- Lot SQ FT
- 4,294.0
- Lot Acres
- 0.098577 Acres
- Kitchen
- Dishwasher, Garbage Disposal, Hookups - Gas, Island, Microwave, Oven - Self Cleaning, Oven Range - Built-In, Gas, Pantry
- Cooling
- Central AC, Multi-Zone
- Dining Room
- Dining Area in Living Room, Eat in Kitchen
- Disclosures
- Natural Hazard Disclosure
- Family Room
- Kitchen / Family Room Combo
- Flooring
- Laminate
- Foundation
- Concrete Slab
- Heating
- Central Forced Air - Gas
- Laundry
- Electricity Hookup (110V), Upper Floor
- Possession
- Negotiable
- * Fee
- $82
- Name
- Whitney Ranch Community Association
- *Fee includes
- Organized Activities and Pool, Spa, or Tennis
MLS and other Information regarding properties for sale as shown in Theo have been obtained from various sources such as sellers, public records, agents and other third parties. This information may relate to the condition of the property, permitted or unpermitted uses, zoning, square footage, lot size/acreage or other matters affecting value or desirability. Unless otherwise indicated in writing, neither brokers, agents nor Theo have verified, or will verify, such information. If any such information is important to buyer in determining whether to buy, the price to pay or intended use of the property, buyer is urged to conduct their own investigation with qualified professionals, satisfy themselves with respect to that information, and to rely solely on the results of that investigation.
School data provided by GreatSchools. School service boundaries are intended to be used as reference only. To verify enrollment eligibility for a property, contact the school directly.
