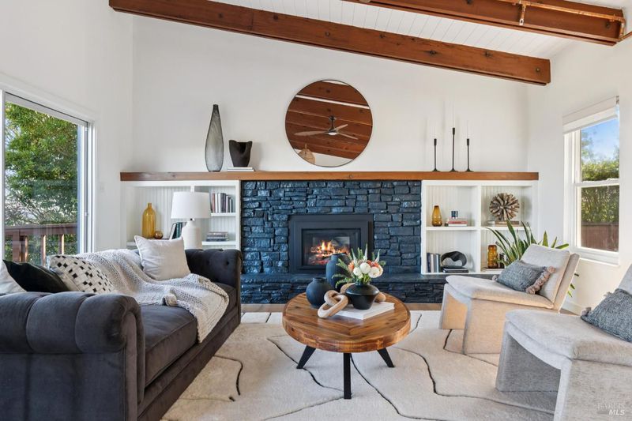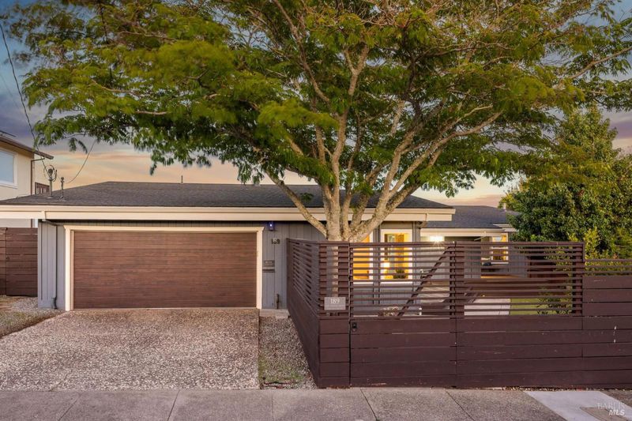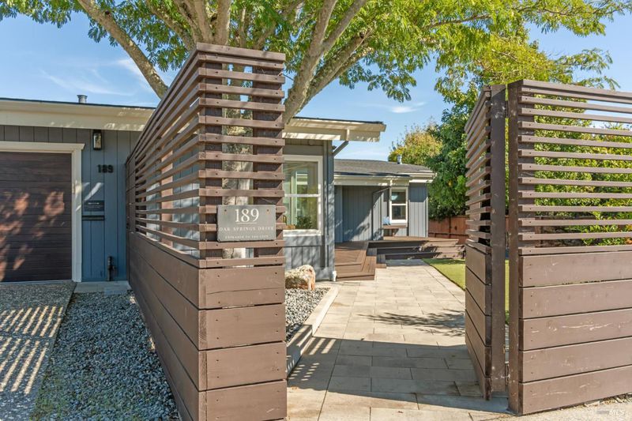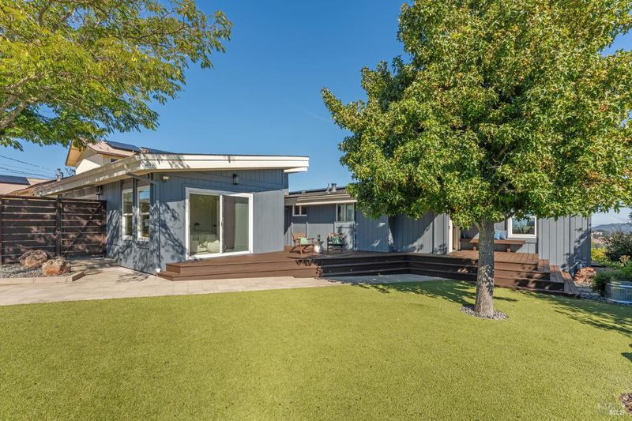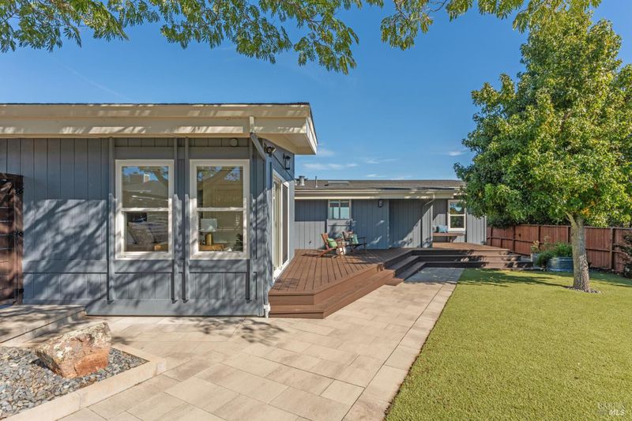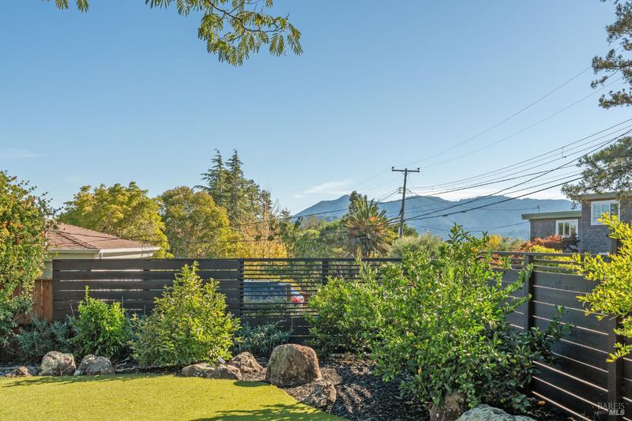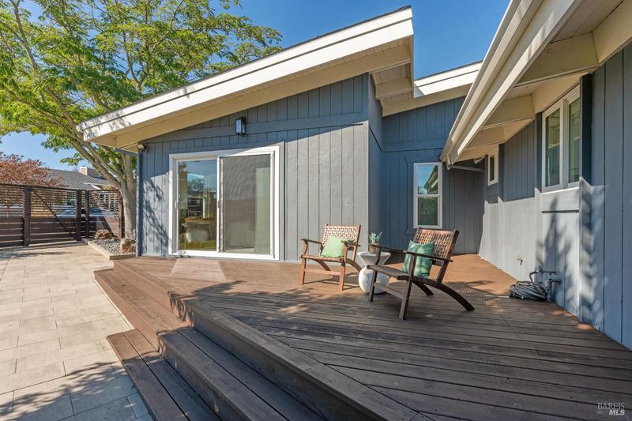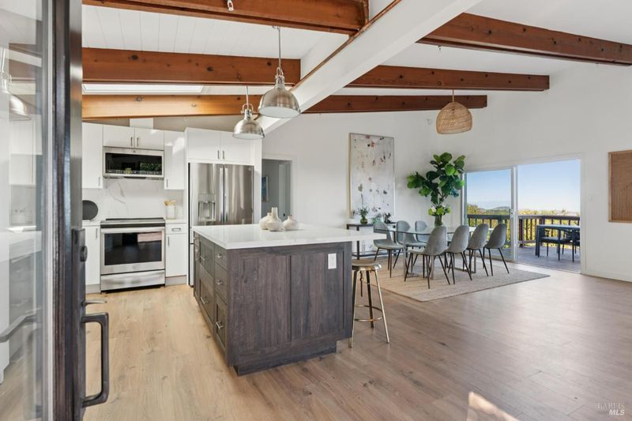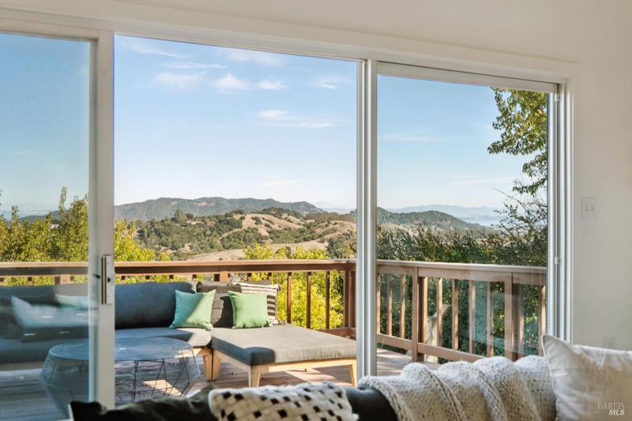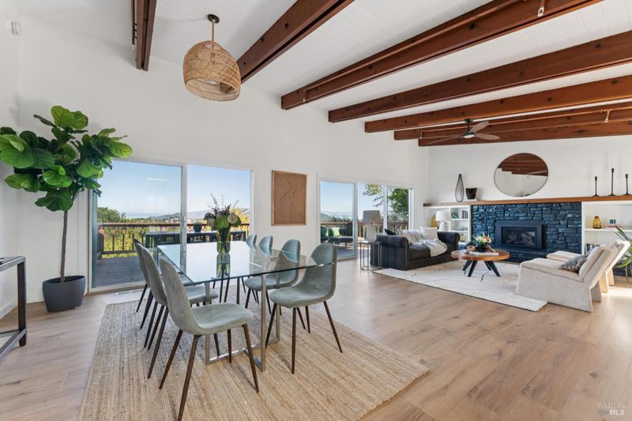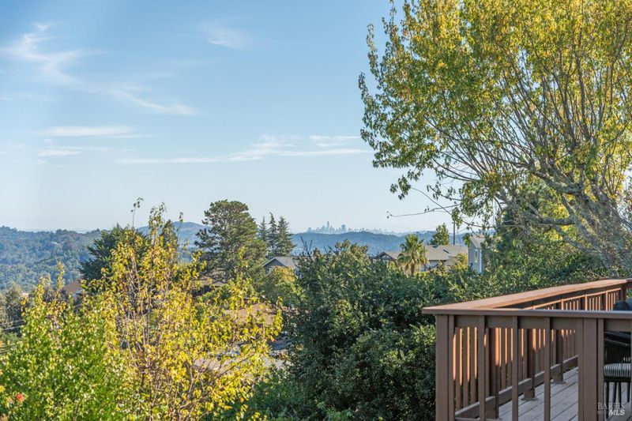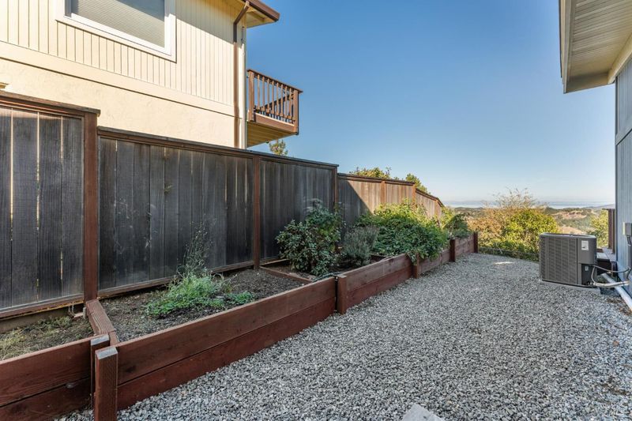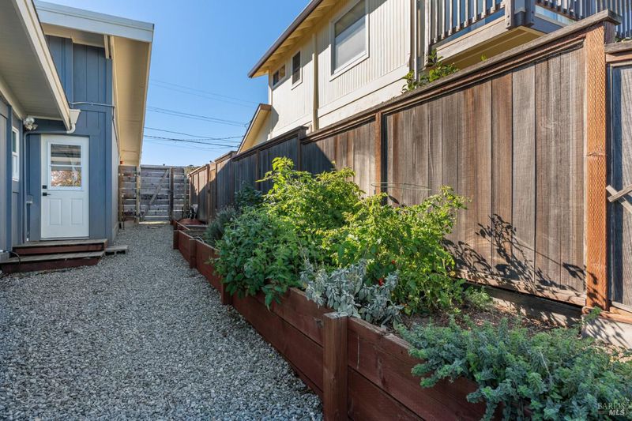
$1,495,000
1,630
SQ FT
$917
SQ/FT
189 oak springs Dr
@ Woodside - A2100 - San Anselmo, San Anselmo
- 3 Bed
- 2 Bath
- 4 Park
- 1,630 sqft
- San Anselmo
-

Stunning Bay-View Home - completely remodeled single-level with sweeping views of the San Pablo and SF Bays, including city views of Oakland and San Francisco. Located on a quiet, flat block close to trails and great for walking. Features vaulted shiplap ceilings with exposed beams, luxury vinyl flooring, and a bright updated kitchen with skylight and quartz counters. Enjoy seamless indoor-outdoor living with two sliders opening to a spacious deck offering privacy and stunning sunrises and sunsets. Upgrades include new roof, reverse osmosis system, furnace and A/C, epoxy garage floors, and paid solar with NEM 2. Newly landscaped yard features pomegranate and citrus trees plus raised vegetable beds. Close to top-rated schools, downtown San Anselmo & Fairfax, and miles of hiking and biking trails.
- Days on Market
- 6 days
- Current Status
- Active
- Original Price
- $1,495,000
- List Price
- $1,495,000
- On Market Date
- Oct 17, 2025
- Property Type
- Single Family Residence
- District
- A2100 - San Anselmo
- Zip Code
- 94960
- MLS ID
- 325088936
- APN
- 005-293-03
- Year Built
- 1971
- Stories in Building
- 0
- Possession
- Close Of Escrow
- Data Source
- SFAR
- Origin MLS System
Manor Elementary School
Public K-5 Elementary
Students: 275 Distance: 0.5mi
Brookside Elementary School
Public K-5 Elementary
Students: 361 Distance: 0.7mi
Hidden Valley Elementary
Public K-5
Students: 331 Distance: 0.9mi
White Hill Middle School
Public 6-8 Middle
Students: 744 Distance: 1.2mi
Ross Valley Charter
Charter K-5
Students: 195 Distance: 1.2mi
Sir Francis Drake High School
Public 9-12 Secondary
Students: 1301 Distance: 1.2mi
- Bed
- 3
- Bath
- 2
- Tub w/Shower Over
- Parking
- 4
- Attached
- SQ FT
- 1,630
- SQ FT Source
- Unavailable
- Lot SQ FT
- 7,453.0
- Lot Acres
- 0.1711 Acres
- Kitchen
- Kitchen/Family Combo, Skylight(s), Stone Counter
- Cooling
- Central
- Dining Room
- Dining/Family Combo
- Family Room
- Deck Attached
- Living Room
- Cathedral/Vaulted
- Flooring
- Vinyl
- Foundation
- Concrete
- Fire Place
- Brick, Gas Piped
- Heating
- Central
- Laundry
- Hookups Only
- Main Level
- Bedroom(s), Dining Room, Family Room, Garage, Kitchen, Living Room, Primary Bedroom, Street Entrance
- Views
- Bay, Bay Bridge, Bridges, City, Downtown, Panoramic
- Possession
- Close Of Escrow
- Architectural Style
- Mid-Century
- Special Listing Conditions
- None
- Fee
- $0
MLS and other Information regarding properties for sale as shown in Theo have been obtained from various sources such as sellers, public records, agents and other third parties. This information may relate to the condition of the property, permitted or unpermitted uses, zoning, square footage, lot size/acreage or other matters affecting value or desirability. Unless otherwise indicated in writing, neither brokers, agents nor Theo have verified, or will verify, such information. If any such information is important to buyer in determining whether to buy, the price to pay or intended use of the property, buyer is urged to conduct their own investigation with qualified professionals, satisfy themselves with respect to that information, and to rely solely on the results of that investigation.
School data provided by GreatSchools. School service boundaries are intended to be used as reference only. To verify enrollment eligibility for a property, contact the school directly.
