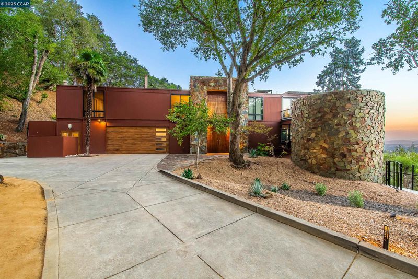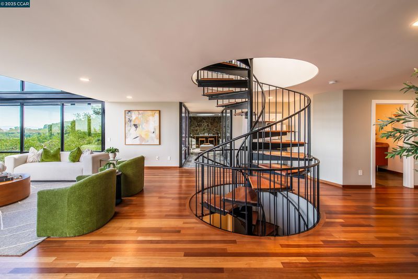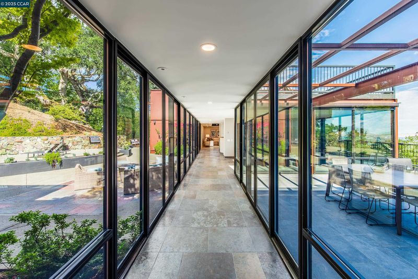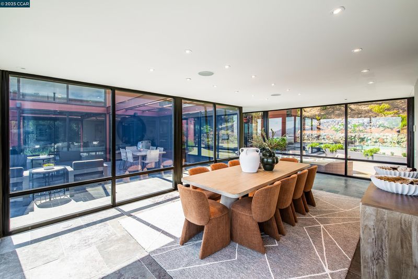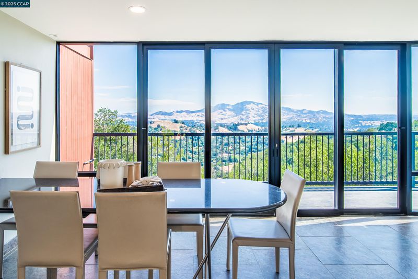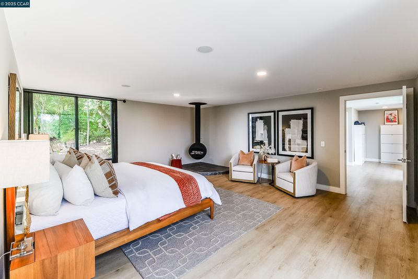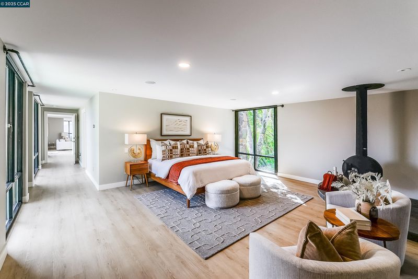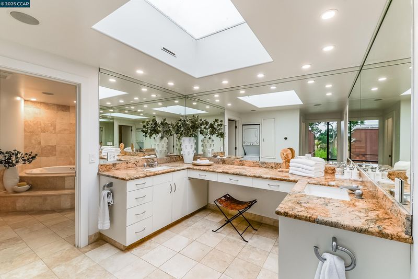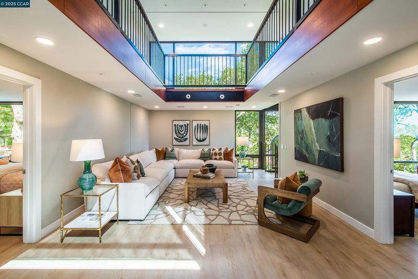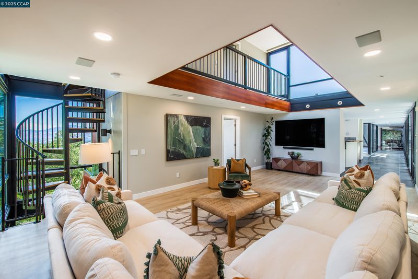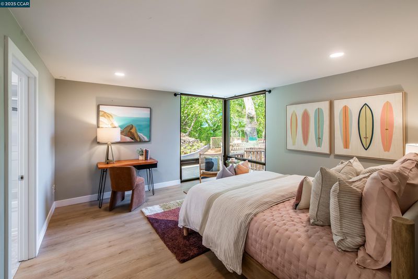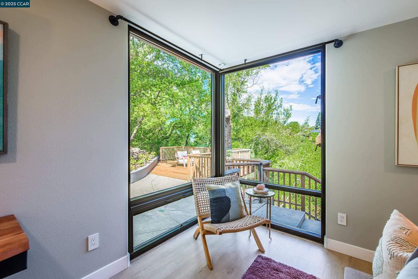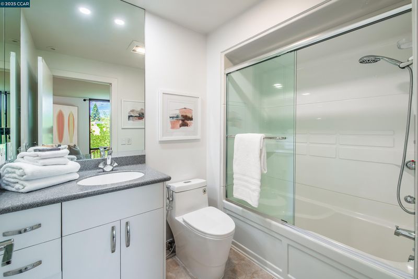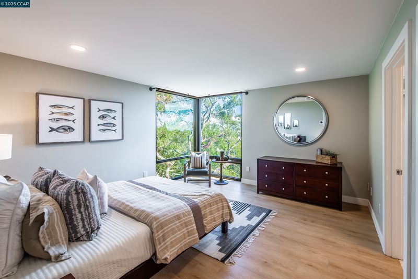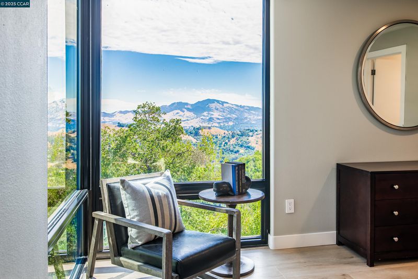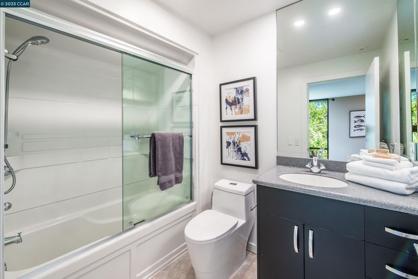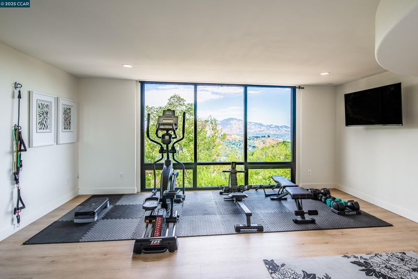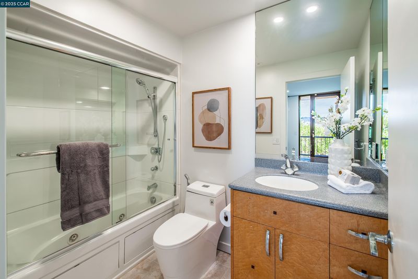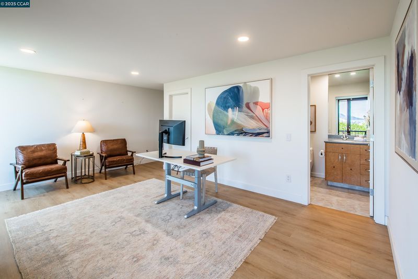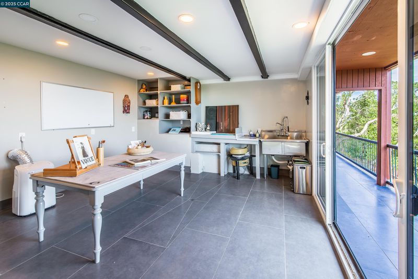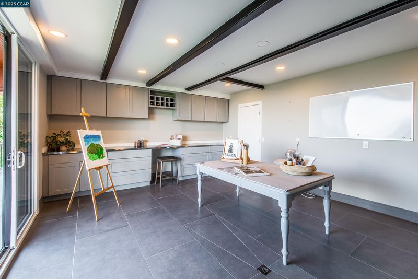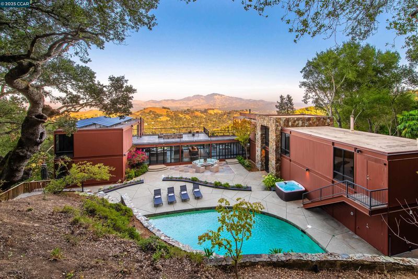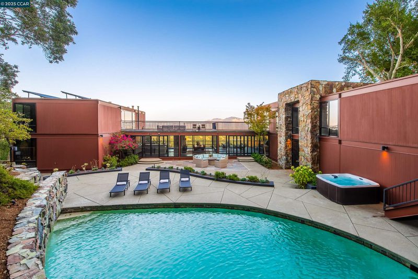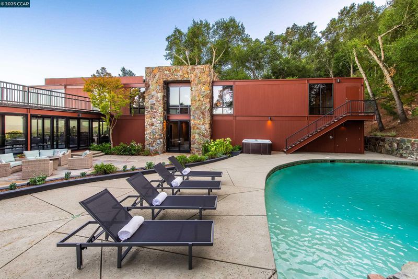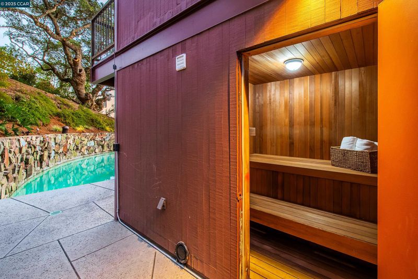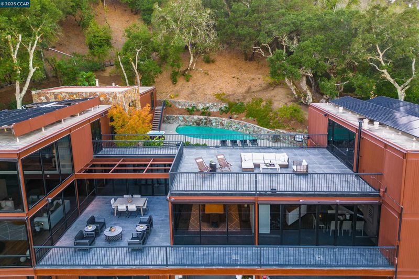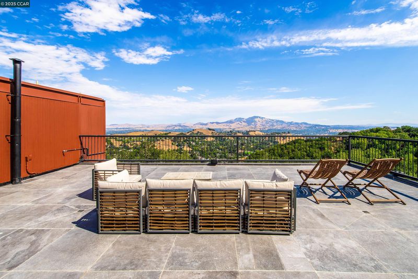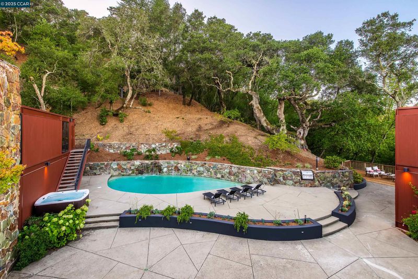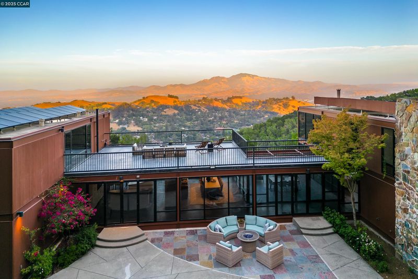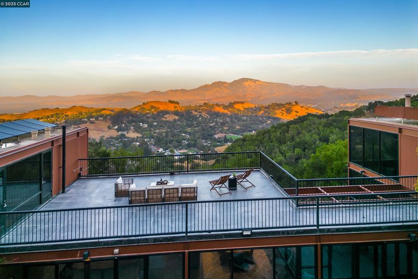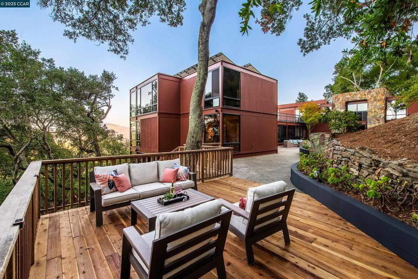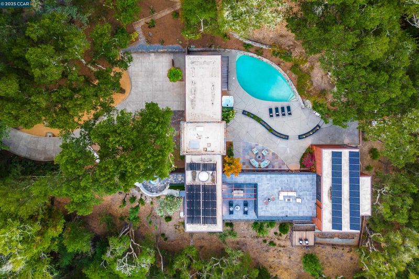
$4,995,000
7,066
SQ FT
$707
SQ/FT
101 Greenbank Drive
@ Martino Drive - Springhill, Lafayette
- 8 Bed
- 8.5 (8/1) Bath
- 2 Park
- 7,066 sqft
- Lafayette
-

Unique mid-century modern retreat with sweeping Mt. Diablo views, walls of glass, and expansive decks for seamless indoor-outdoor living. The dramatic living room features floor-to-ceiling windows on three sides and a floating fireplace, while the dining room and chef’s kitchen also capture stunning views and open to the pool and patio. The bedroom wing includes four ensuite bedrooms all with corner windows and walk in closets. The primary retreat enjoys a loft with relaxing views, a dressing room, spa-inspired bath, and direct access to the pool, spa, and sauna. The lower level includes an office/guest suite, art studio, and gym with full baths, creating flexible spaces ideal for work, creativity, and wellness. Designed for both grand entertaining and quiet relaxation, this architectural gem sits on a gated, private lot surrounded by nature with multiple view decks, mature landscaping, and raised garden beds. Enjoy resort-style amenities year-round with pool parties, sunset dinners, and morning yoga on the deck...all just minutes from vibrant downtown Lafayette, Walnut Creek, BART, and top-rated Lafayette schools!
- Current Status
- New
- Original Price
- $4,995,000
- List Price
- $4,995,000
- On Market Date
- Sep 30, 2025
- Property Type
- Detached
- D/N/S
- Springhill
- Zip Code
- 94549
- MLS ID
- 41113164
- APN
- 2311210021
- Year Built
- 1969
- Stories in Building
- 3
- Possession
- Close Of Escrow
- Data Source
- MAXEBRDI
- Origin MLS System
- CONTRA COSTA
Springhill Elementary School
Public K-5 Elementary
Students: 454 Distance: 0.5mi
Acalanes High School
Public 9-12 Secondary
Students: 1335 Distance: 0.7mi
Springstone School, The
Private 6-12 Nonprofit
Students: 50 Distance: 1.1mi
Springstone Community High School
Private 9-12
Students: NA Distance: 1.1mi
The Springstone School
Private 6-8
Students: NA Distance: 1.1mi
Lafayette Elementary School
Public K-5 Elementary
Students: 538 Distance: 1.3mi
- Bed
- 8
- Bath
- 8.5 (8/1)
- Parking
- 2
- Attached, Parking Lot, Electric Vehicle Charging Station(s), Garage Door Opener
- SQ FT
- 7,066
- SQ FT Source
- Public Records
- Lot SQ FT
- 118,483.0
- Lot Acres
- 2.72 Acres
- Pool Info
- Gas Heat, In Ground, Solar Heat, Outdoor Pool
- Kitchen
- Dishwasher, Double Oven, Refrigerator, Gas Water Heater, Breakfast Nook, Stone Counters, Eat-in Kitchen, Disposal, Kitchen Island
- Cooling
- Central Air
- Disclosures
- None
- Entry Level
- Exterior Details
- Back Yard, Garden
- Flooring
- Hardwood
- Foundation
- Fire Place
- Free Standing, Living Room, Master Bedroom
- Heating
- Radiant
- Laundry
- In Garage
- Upper Level
- 4 Bedrooms, 4 Baths, Primary Bedrm Retreat, Other
- Main Level
- 2 Bedrooms, 2.5 Baths, Laundry Facility, No Steps to Entry, Other
- Views
- Hills, Mt Diablo, Panoramic
- Possession
- Close Of Escrow
- Architectural Style
- Contemporary
- Non-Master Bathroom Includes
- Shower Over Tub, Solid Surface, Stall Shower
- Construction Status
- Existing
- Additional Miscellaneous Features
- Back Yard, Garden
- Location
- Court, Sloped Down, Premium Lot, Secluded, Landscaped, Private
- Roof
- Other
- Water and Sewer
- Public
- Fee
- Unavailable
MLS and other Information regarding properties for sale as shown in Theo have been obtained from various sources such as sellers, public records, agents and other third parties. This information may relate to the condition of the property, permitted or unpermitted uses, zoning, square footage, lot size/acreage or other matters affecting value or desirability. Unless otherwise indicated in writing, neither brokers, agents nor Theo have verified, or will verify, such information. If any such information is important to buyer in determining whether to buy, the price to pay or intended use of the property, buyer is urged to conduct their own investigation with qualified professionals, satisfy themselves with respect to that information, and to rely solely on the results of that investigation.
School data provided by GreatSchools. School service boundaries are intended to be used as reference only. To verify enrollment eligibility for a property, contact the school directly.
