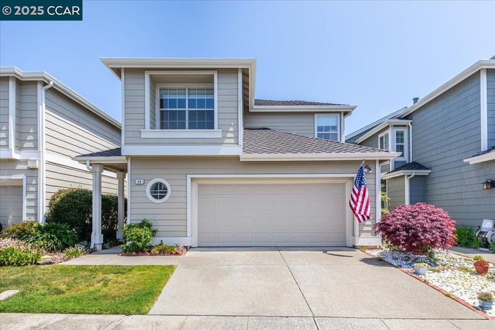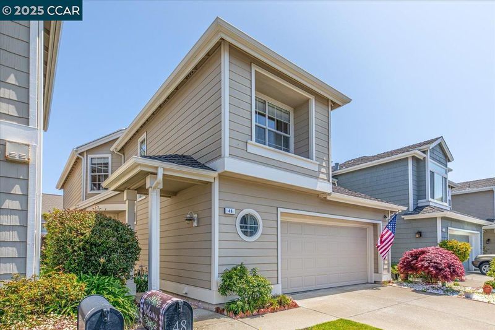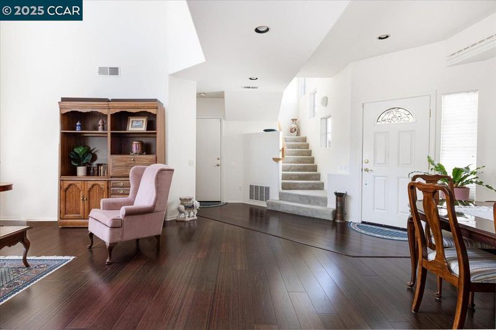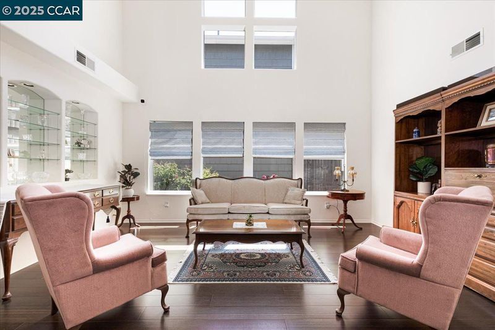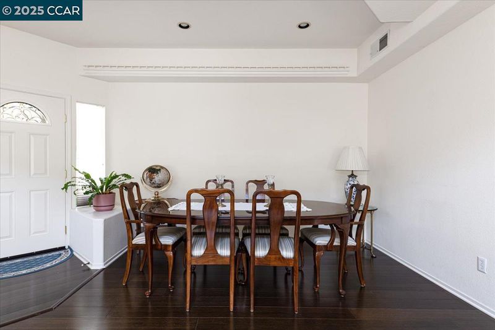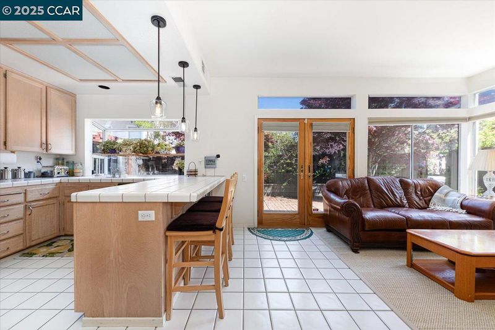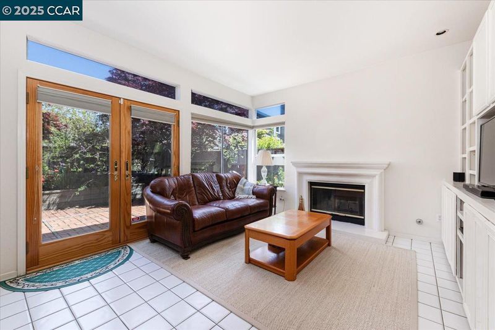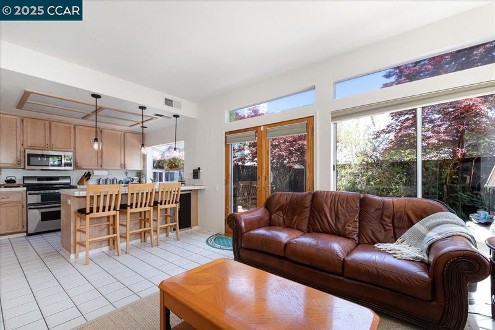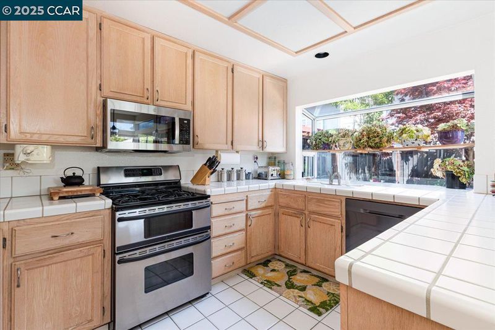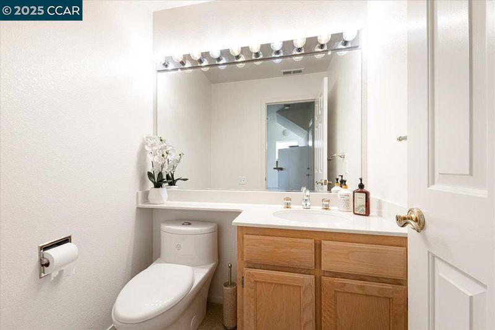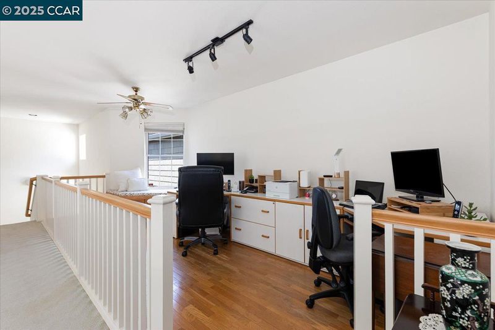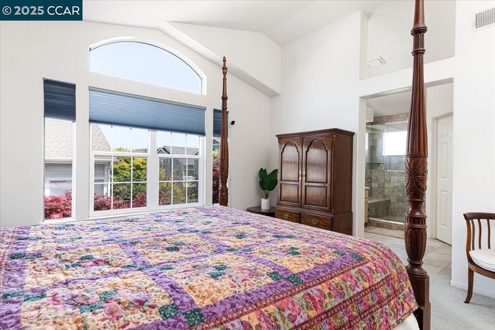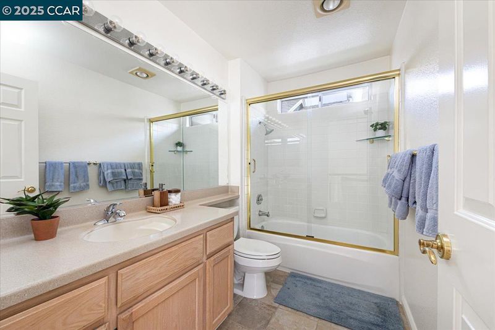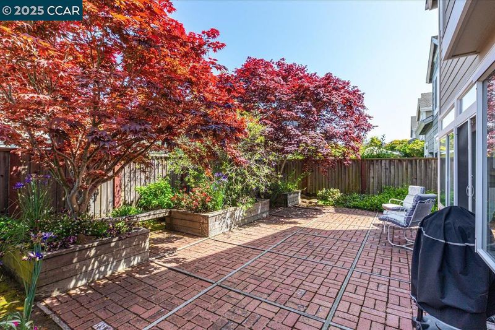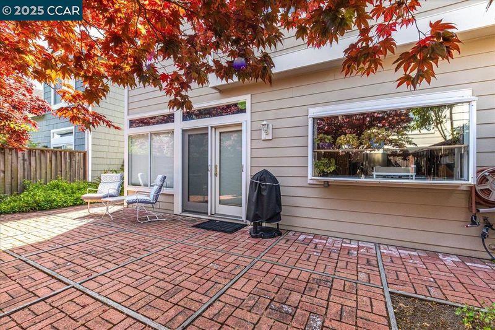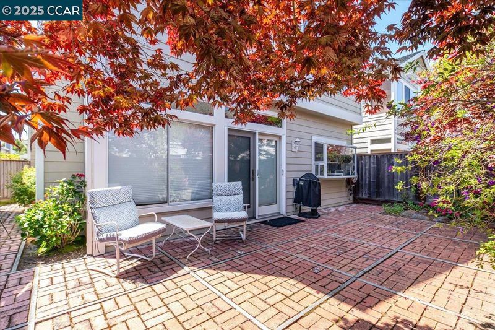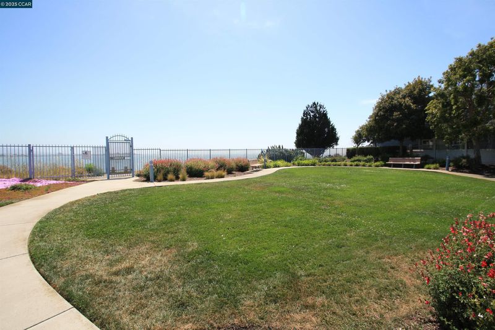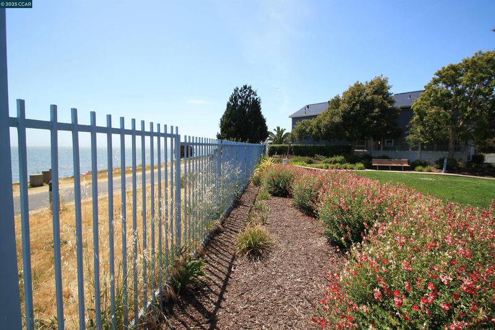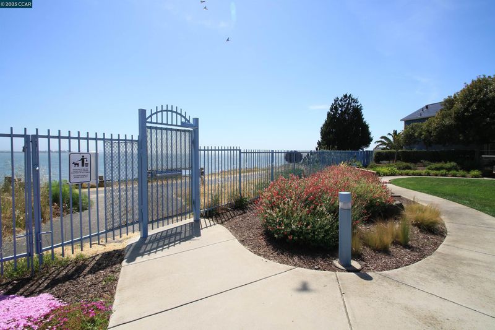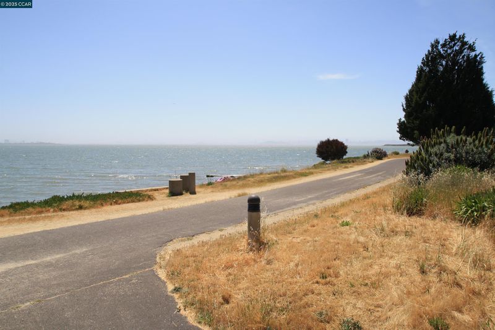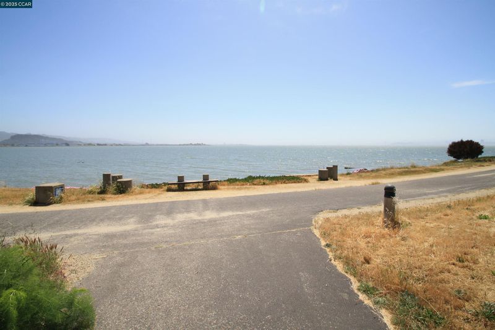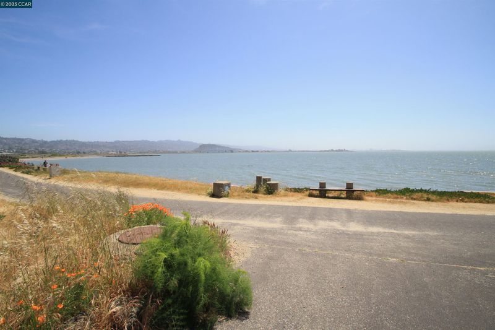
$1,149,000
2,012
SQ FT
$571
SQ/FT
48 Southwind Cir
@ Breakers Blvd - Breakers, Richmond
- 3 Bed
- 2.5 (2/1) Bath
- 2 Park
- 2,012 sqft
- Richmond
-

-
Sun Aug 10, 2:00 pm - 4:00 pm
Fabulous luxury semi-waterfront property in exclusive gated community of Breakers in Marina Bay. This home features many high quality upgrades and is close to lots of conveniences and amenities. Features include an open, light-filled floor plan with stunning high cielings, smart-home features (MyQ electronic garage door opener, ring doorbell & thermostat control all with cell phone apps), upgraded bathrooms (see list of improvements), Murphy bed/bookcases in 3rd bedroom, wine cooler, custom built entertainment center in family room with 160+ capacity for wine bottles in lower cabinets, custom built triple alcoves with recessed lighting and glass shelving in living room and much more. All wood siding has been replaced with Hardie Board. Short walk to SF Bay Trail and amazing views of the bay. Great commute location with easy access to 580/80.
Fabulous luxury semi-waterfront property in exclusive gated community of Breakers in Marina Bay. This home features many high quality upgrades and is close to lots of conveniences and amenities. Features include an open, light-filled floor plan with stunning high cielings, smart-home features (MyQ electronic garage door opener, ring doorbell & thermostat control all with cell phone apps), upgraded bathrooms (see list of improvements), Murphy bed/bookcases in 3rd bedroom, wine cooler, custom built entertainment center in family room with 160+ capacity for wine bottles in lower cabinets, custom built triple alcoves with recessed lighting and glass shelving in living room and much more. All wood siding has been replaced with Hardie Board. Short walk to SF Bay Trail and amazing views of the bay. Great commute location with easy access to 580/80. Open House 2-4pm on Sunday 8/10.
- Current Status
- New
- Original Price
- $1,149,000
- List Price
- $1,149,000
- On Market Date
- Aug 5, 2025
- Property Type
- Detached
- D/N/S
- Breakers
- Zip Code
- 94804
- MLS ID
- 41107138
- APN
- 5605601110
- Year Built
- 1994
- Stories in Building
- 2
- Possession
- Close Of Escrow
- Data Source
- MAXEBRDI
- Origin MLS System
- CONTRA COSTA
Richmond Charter Elementary-Benito Juarez
Charter K-5
Students: 421 Distance: 0.7mi
John Henry High
Charter 9-12
Students: 320 Distance: 0.7mi
Richmond Charter Academy
Charter 6-8 Coed
Students: 269 Distance: 0.7mi
Caliber Beta Academy
Charter K-8
Students: 802 Distance: 1.3mi
Kennedy High School
Public 9-12 Secondary
Students: 851 Distance: 1.3mi
Stege Elementary School
Public K-6 Elementary
Students: 260 Distance: 1.4mi
- Bed
- 3
- Bath
- 2.5 (2/1)
- Parking
- 2
- Attached, Garage Door Opener
- SQ FT
- 2,012
- SQ FT Source
- Public Records
- Lot SQ FT
- 3,458.0
- Lot Acres
- 0.08 Acres
- Pool Info
- None, Community
- Kitchen
- Dishwasher, Gas Range, Plumbed For Ice Maker, Microwave, Refrigerator, Gas Water Heater, Breakfast Bar, Tile Counters, Gas Range/Cooktop, Ice Maker Hookup, Other
- Cooling
- None
- Disclosures
- None
- Entry Level
- Exterior Details
- Back Yard, Garden/Play
- Flooring
- Hardwood, Tile, Carpet
- Foundation
- Fire Place
- Family Room, Gas Starter
- Heating
- Forced Air
- Laundry
- In Garage
- Upper Level
- 3 Bedrooms, 2 Baths, Loft
- Main Level
- 0.5 Bath, Laundry Facility, Other, Main Entry
- Possession
- Close Of Escrow
- Architectural Style
- Contemporary
- Construction Status
- Existing
- Additional Miscellaneous Features
- Back Yard, Garden/Play
- Location
- Level, Rectangular Lot
- Roof
- Composition Shingles
- Water and Sewer
- Public
- Fee
- $195
MLS and other Information regarding properties for sale as shown in Theo have been obtained from various sources such as sellers, public records, agents and other third parties. This information may relate to the condition of the property, permitted or unpermitted uses, zoning, square footage, lot size/acreage or other matters affecting value or desirability. Unless otherwise indicated in writing, neither brokers, agents nor Theo have verified, or will verify, such information. If any such information is important to buyer in determining whether to buy, the price to pay or intended use of the property, buyer is urged to conduct their own investigation with qualified professionals, satisfy themselves with respect to that information, and to rely solely on the results of that investigation.
School data provided by GreatSchools. School service boundaries are intended to be used as reference only. To verify enrollment eligibility for a property, contact the school directly.
