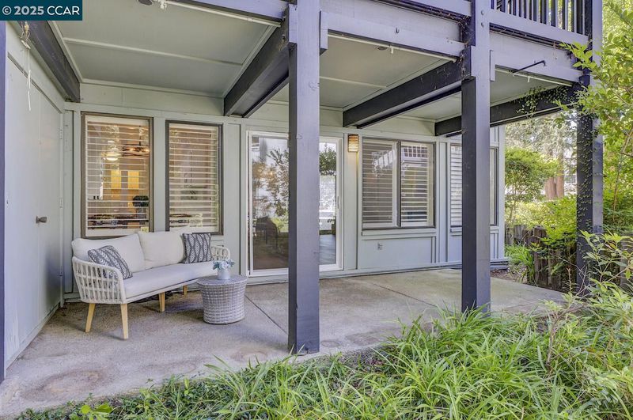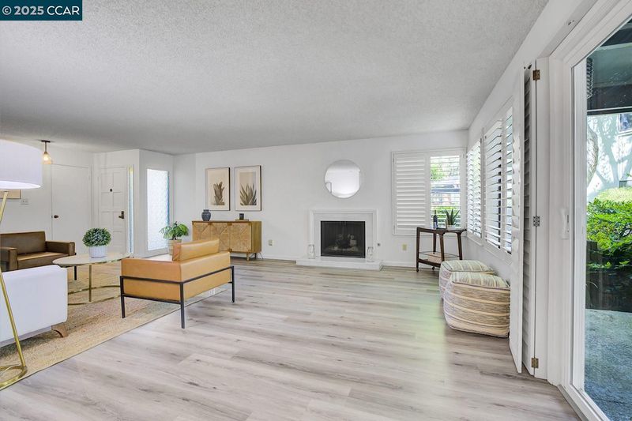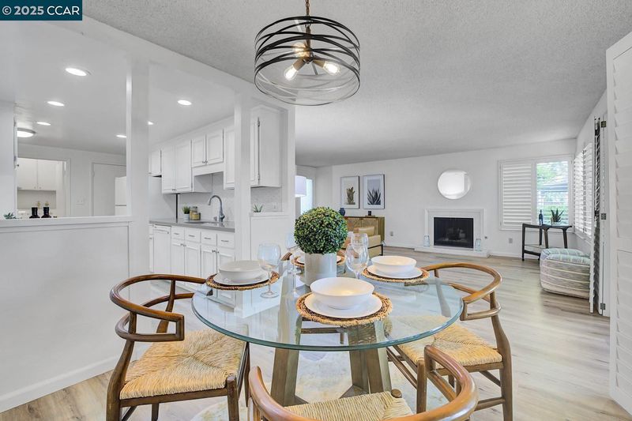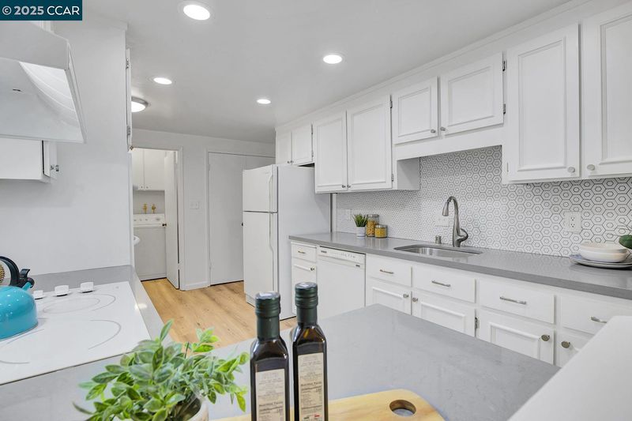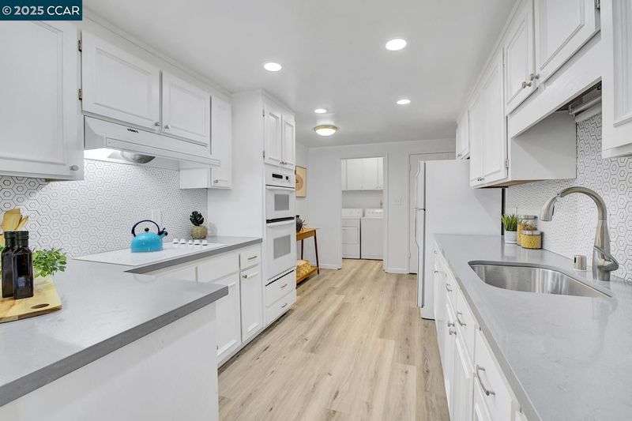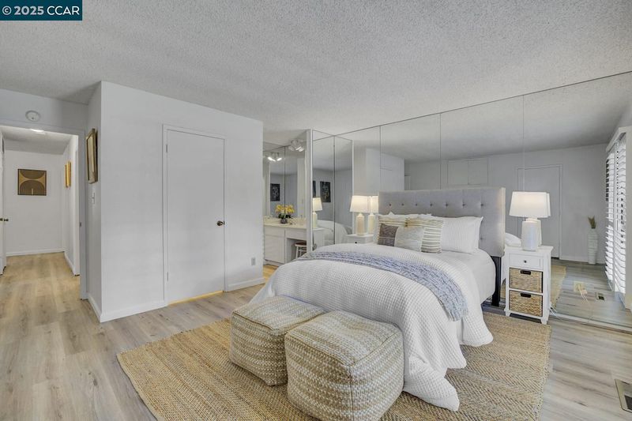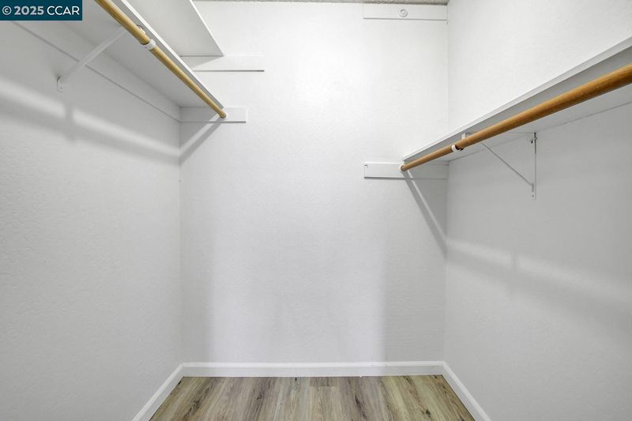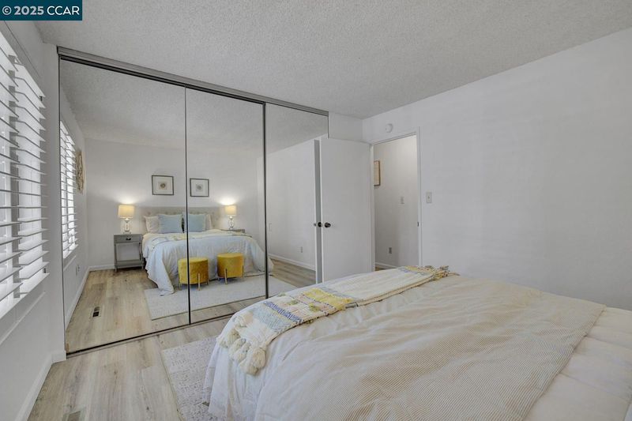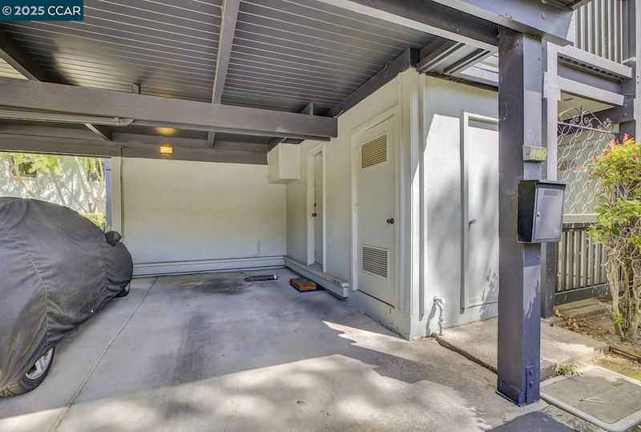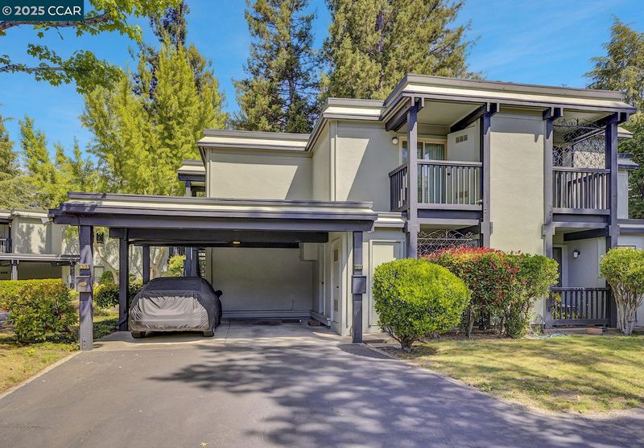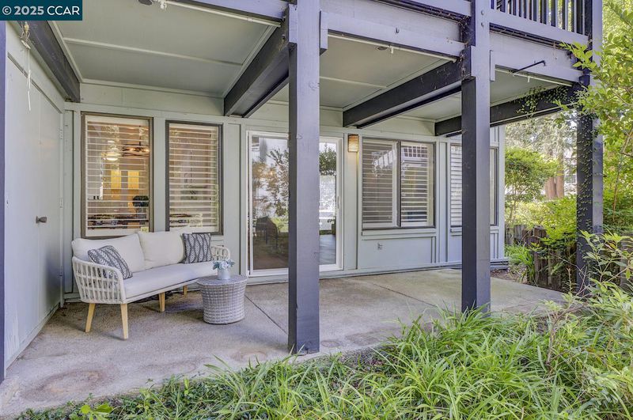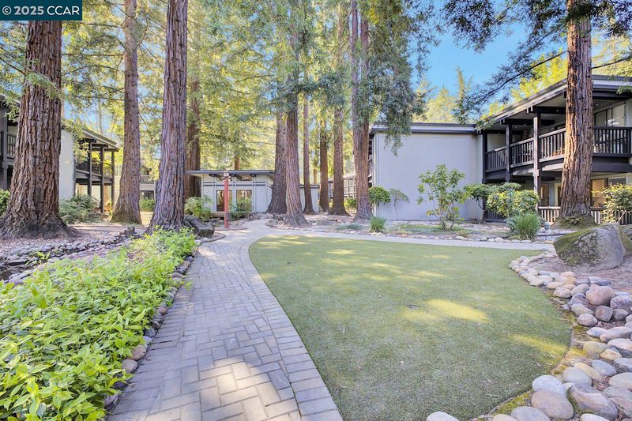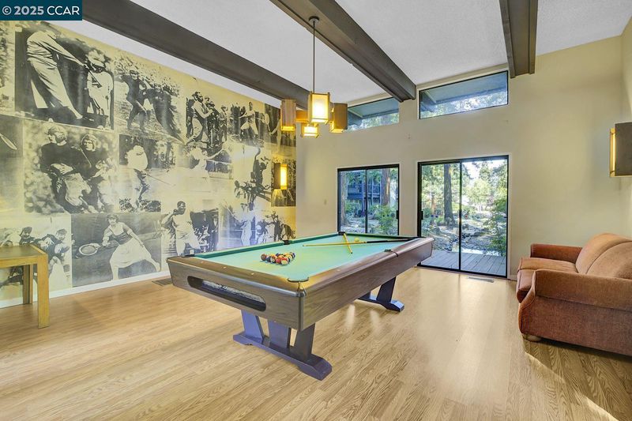
$699,000
1,287
SQ FT
$543
SQ/FT
149 Rubicon Cir
@ Del Amigo Rd - Rubicon, Danville
- 2 Bed
- 2 Bath
- 0 Park
- 1,287 sqft
- Danville
-

-
Sun Jun 29, 1:00 pm - 4:00 pm
Open House
Welcome to this beautifully updated first-floor condo, ideally situated within walking distance to vibrant Downtown. This spacious, single-story home offers a modern lifestyle in a serene, wooded setting. Step into the updated kitchen featuring sleek quartz counters, a cozy breakfast nook, & abundant cabinet & counter space. The light-filled living room boasts a charming fireplace & large sliding doors that open to a private patio—perfect for relaxing among tall redwood trees, tranquil water features, & lush common areas. The generously sized primary bedroom incl a walk-in closet & direct access to the peaceful patio. Fresh paint a& stylish updated flooring flow throughout the home. Additional highlights include an in-unit laundry room, dedicated carport parking, & plenty of guest parking. Enjoy resort-style amenities at the community clubhouse, including a pool, hot tub, game room, & putting green. Located just steps from the Iron Horse Trail, public transportation, & top-rated schools, with easy access to I-680, this condo offers the perfect combination of convenience & comfort. Don't miss this rare opportunity to own a home in one of Danville’s most sought-after communities!
- Current Status
- Contingent-
- Original Price
- $699,000
- List Price
- $699,000
- On Market Date
- May 16, 2025
- Property Type
- Condominium
- D/N/S
- Rubicon
- Zip Code
- 94526
- MLS ID
- 41097896
- APN
- 1994100137
- Year Built
- 1972
- Stories in Building
- 1
- Possession
- Close Of Escrow
- Data Source
- MAXEBRDI
- Origin MLS System
- CONTRA COSTA
San Ramon Valley High School
Public 9-12 Secondary
Students: 2094 Distance: 0.2mi
Del Amigo High (Continuation) School
Public 7-12 Continuation
Students: 97 Distance: 0.2mi
St. Isidore
Private K-8 Elementary, Middle, Religious, Coed
Students: 630 Distance: 0.3mi
San Ramon Valley Christian Academy
Private K-12 Elementary, Religious, Coed
Students: 300 Distance: 0.5mi
Montair Elementary School
Public K-5 Elementary
Students: 556 Distance: 0.6mi
Vista Grande Elementary School
Public K-5 Elementary
Students: 623 Distance: 1.1mi
- Bed
- 2
- Bath
- 2
- Parking
- 0
- Carport, Guest
- SQ FT
- 1,287
- SQ FT Source
- Public Records
- Pool Info
- In Ground, Community
- Kitchen
- Dishwasher, Electric Range, Refrigerator, Dryer, Washer, Gas Water Heater, Breakfast Nook, Stone Counters, Electric Range/Cooktop, Updated Kitchen
- Cooling
- Central Air
- Disclosures
- Nat Hazard Disclosure
- Entry Level
- 1
- Exterior Details
- Unit Faces Common Area
- Flooring
- Laminate, Linoleum
- Foundation
- Fire Place
- Gas
- Heating
- Forced Air
- Laundry
- Dryer, Laundry Room, Washer
- Main Level
- 1 Bedroom, 1 Bath, Primary Bedrm Suite - 1, Laundry Facility, Main Entry
- Views
- Trees/Woods
- Possession
- Close Of Escrow
- Basement
- Crawl Space
- Architectural Style
- Contemporary
- Non-Master Bathroom Includes
- Shower Over Tub
- Construction Status
- Existing
- Additional Miscellaneous Features
- Unit Faces Common Area
- Location
- Level
- Roof
- Rolled/Hot Mop
- Water and Sewer
- Public
- Fee
- $575
MLS and other Information regarding properties for sale as shown in Theo have been obtained from various sources such as sellers, public records, agents and other third parties. This information may relate to the condition of the property, permitted or unpermitted uses, zoning, square footage, lot size/acreage or other matters affecting value or desirability. Unless otherwise indicated in writing, neither brokers, agents nor Theo have verified, or will verify, such information. If any such information is important to buyer in determining whether to buy, the price to pay or intended use of the property, buyer is urged to conduct their own investigation with qualified professionals, satisfy themselves with respect to that information, and to rely solely on the results of that investigation.
School data provided by GreatSchools. School service boundaries are intended to be used as reference only. To verify enrollment eligibility for a property, contact the school directly.
