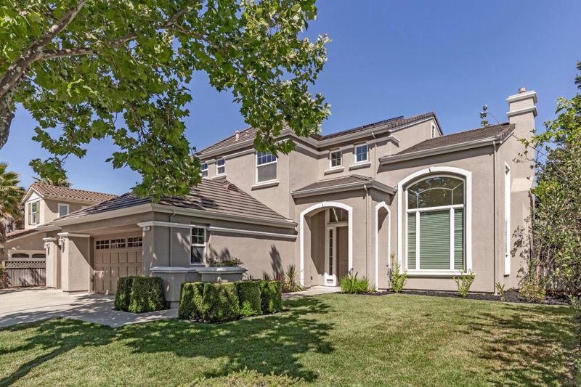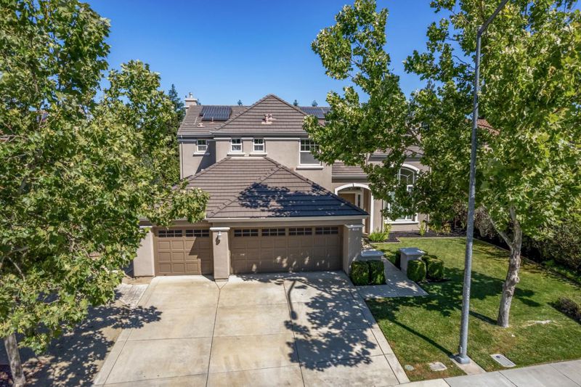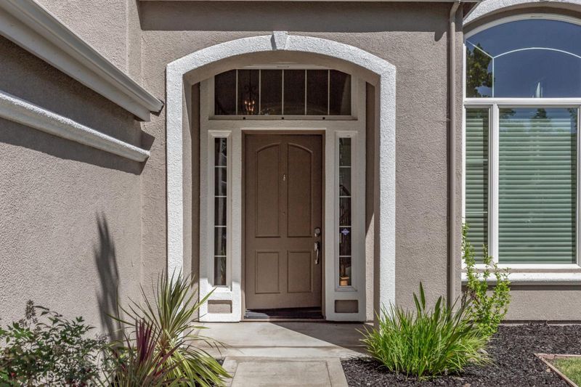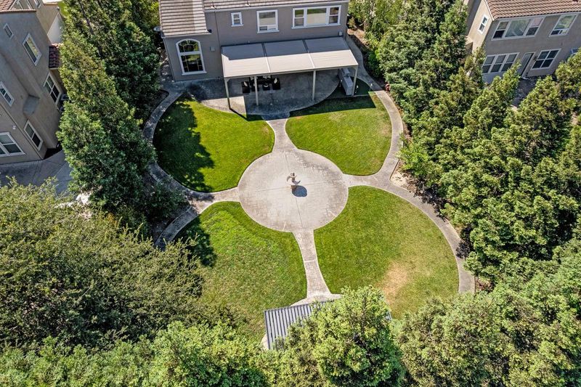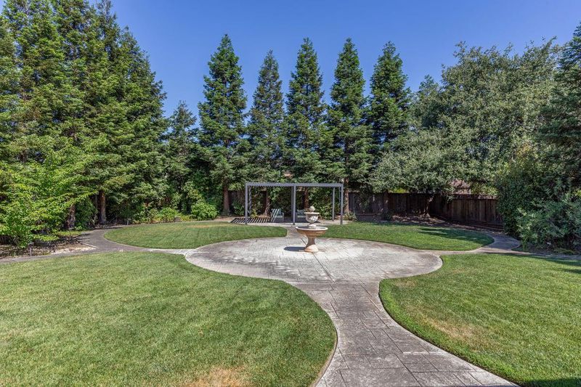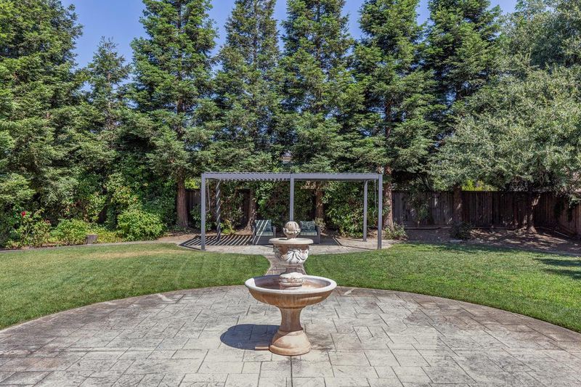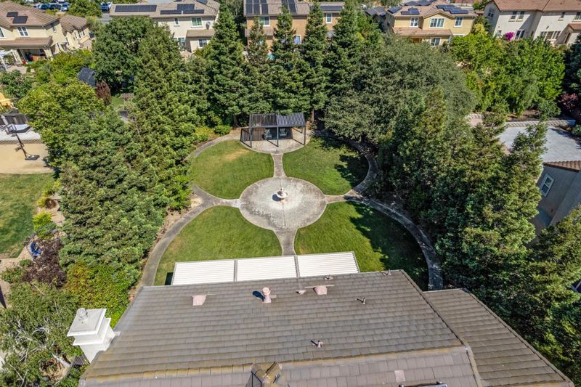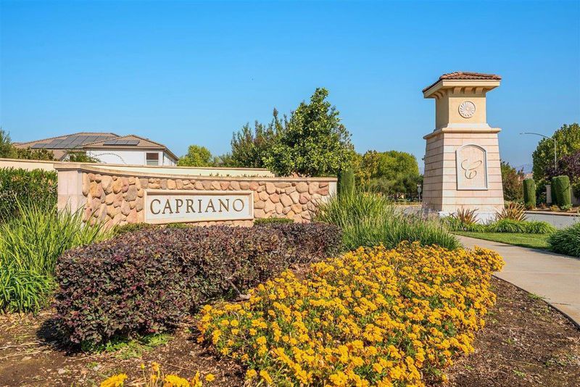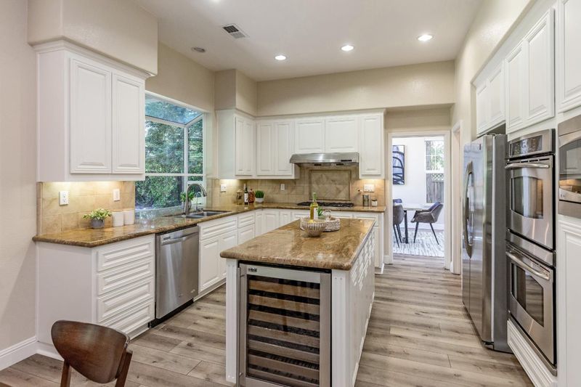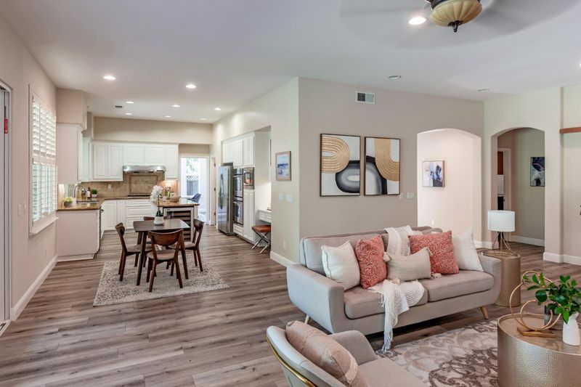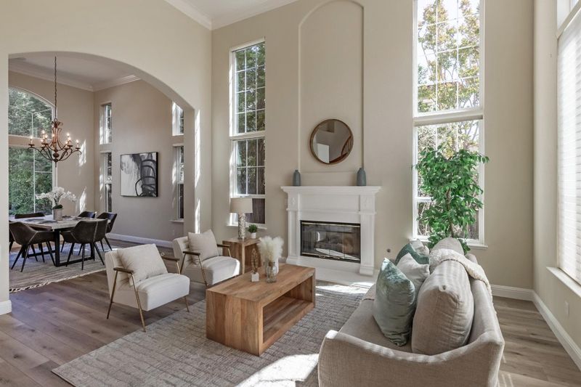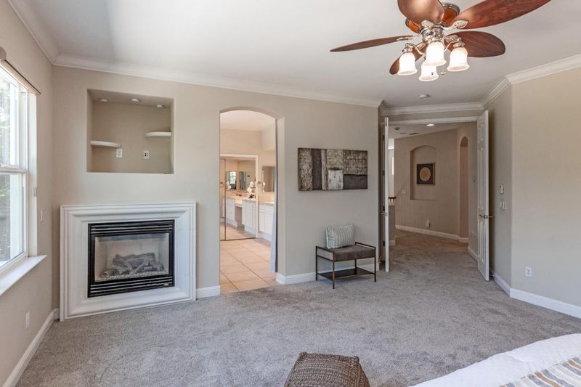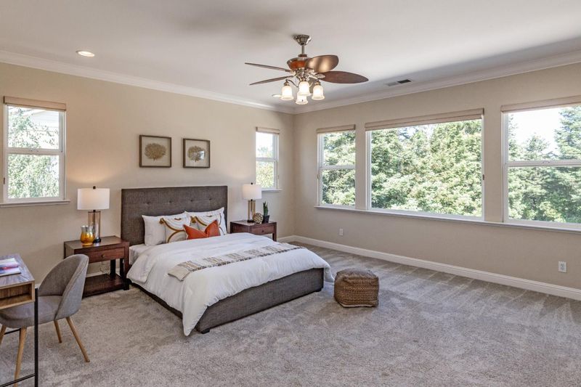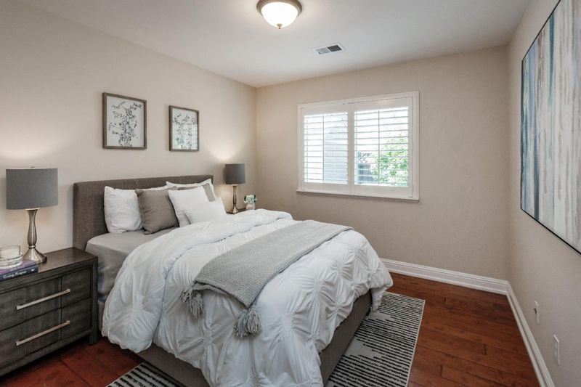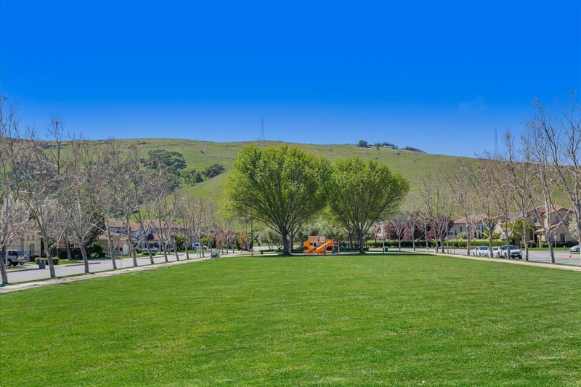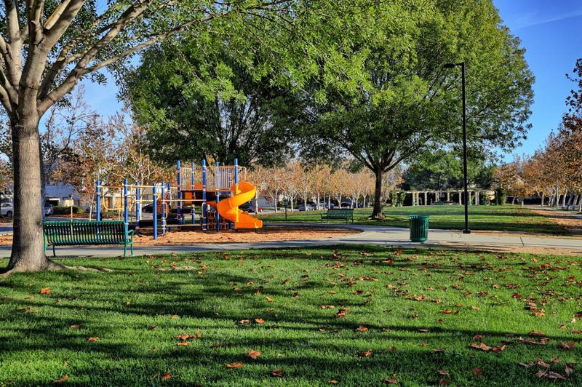
$1,995,000
3,078
SQ FT
$648
SQ/FT
171 Coriander Avenue
@ Dougherty Ave - 1 - Morgan Hill / Gilroy / San Martin, Morgan Hill
- 4 Bed
- 4 (3/1) Bath
- 3 Park
- 3,078 sqft
- Morgan Hill
-

-
Sat Jun 21, 1:00 pm - 4:00 pm
-
Sun Jun 22, 1:00 pm - 4:00 pm
Welcome to an exceptional residence nestled in the prestigious Capriano Estates development. This elegant home spans 3,078 square feet, offering an exquisite living experience on a generous third-acre lot. The living space is thoughtfully designed to encompass a living room, separate family room, formal dining room, an indoor laundry room, and a 3 car garage. Perfect for grand entertaining or intimate gatherings. A spiral staircase ascends to the upper level, where the expansive Primary Suite awaits. It features a fireplace, a large bathroom, and is complemented by two additional bedrooms and a sophisticated office adorned with built features. The lower floor accommodates a separate bedroom and full bathroom, offering privacy for guests or multi-generational living. The living area is enhanced by three gas-burning fireplaces, creating a warm and inviting ambiance throughout. Vast rear lot designed for ultimate outdoor enjoyment featuring a rear awning, a separate sophisticated electronic three-section patio cover, and a grand fountain. This area is perfect for hosting gatherings or simply enjoying serene moments in the open air. Perfect blend of luxury, functionality, and elegance. Within walking distance to two neighborhood parks, enriching the living experience.
- Days on Market
- 1 day
- Current Status
- Active
- Original Price
- $1,995,000
- List Price
- $1,995,000
- On Market Date
- Jun 19, 2025
- Property Type
- Single Family Home
- Area
- 1 - Morgan Hill / Gilroy / San Martin
- Zip Code
- 95037
- MLS ID
- ML82011632
- APN
- 764-59-051
- Year Built
- 2006
- Stories in Building
- 2
- Possession
- COE
- Data Source
- MLSL
- Origin MLS System
- MLSListings, Inc.
Central High (Continuation) School
Public 10-12 Continuation
Students: 137 Distance: 0.1mi
Ann Sobrato High School
Public 9-12 Secondary
Students: 1408 Distance: 0.7mi
Stratford School
Private K-5
Students: 87 Distance: 1.2mi
Community Adult
Public n/a Adult Education
Students: NA Distance: 1.5mi
Crossroads Christian School
Private K-8 Elementary, Religious, Coed
Students: NA Distance: 1.6mi
Shanan Academy
Private 4-12 Coed
Students: NA Distance: 1.7mi
- Bed
- 4
- Bath
- 4 (3/1)
- Double Sinks
- Parking
- 3
- Attached Garage
- SQ FT
- 3,078
- SQ FT Source
- Unavailable
- Lot SQ FT
- 14,374.0
- Lot Acres
- 0.329982 Acres
- Kitchen
- Countertop - Granite, Dishwasher, Cooktop - Gas, Garbage Disposal, Hood Over Range, Pantry, Wine Refrigerator, Oven Range - Built-In, Refrigerator
- Cooling
- Central AC, Multi-Zone
- Dining Room
- Formal Dining Room
- Disclosures
- Natural Hazard Disclosure
- Family Room
- Separate Family Room
- Flooring
- Stone, Carpet, Hardwood
- Foundation
- Other
- Fire Place
- Family Room, Gas Burning, Living Room, Primary Bedroom
- Heating
- Forced Air, Gas
- Laundry
- Washer / Dryer, Tub / Sink
- Possession
- COE
- * Fee
- $105
- Name
- Capriano Estates
- *Fee includes
- Common Area Electricity, Insurance - Common Area, Common Area Gas, and Maintenance - Common Area
MLS and other Information regarding properties for sale as shown in Theo have been obtained from various sources such as sellers, public records, agents and other third parties. This information may relate to the condition of the property, permitted or unpermitted uses, zoning, square footage, lot size/acreage or other matters affecting value or desirability. Unless otherwise indicated in writing, neither brokers, agents nor Theo have verified, or will verify, such information. If any such information is important to buyer in determining whether to buy, the price to pay or intended use of the property, buyer is urged to conduct their own investigation with qualified professionals, satisfy themselves with respect to that information, and to rely solely on the results of that investigation.
School data provided by GreatSchools. School service boundaries are intended to be used as reference only. To verify enrollment eligibility for a property, contact the school directly.
