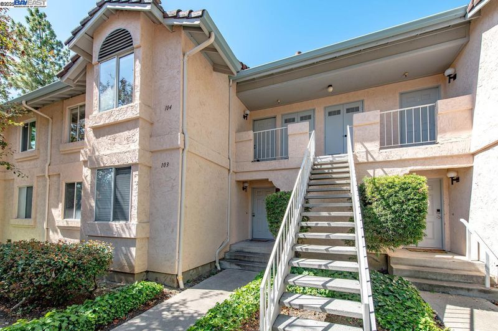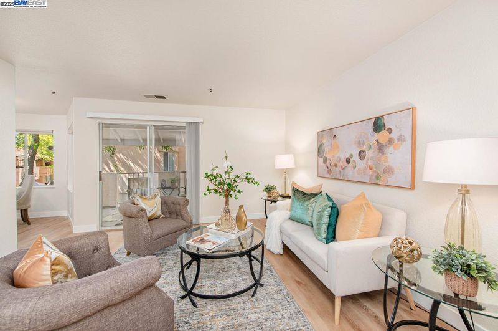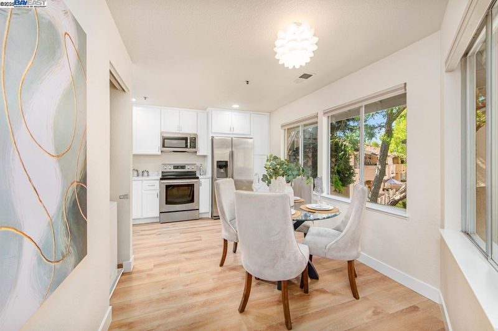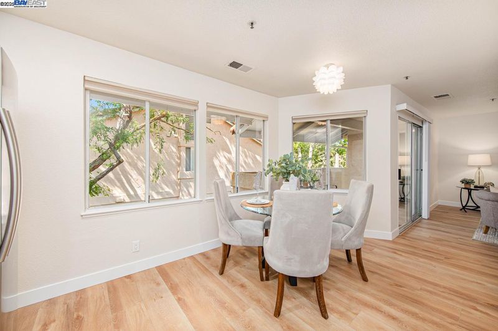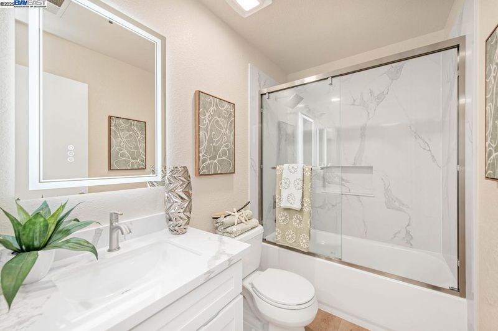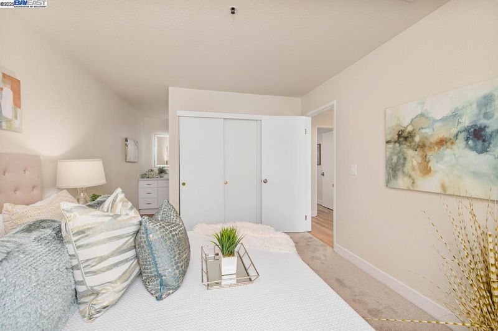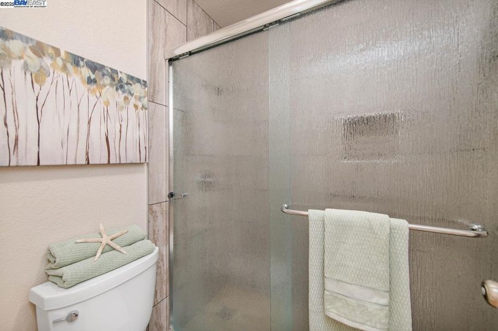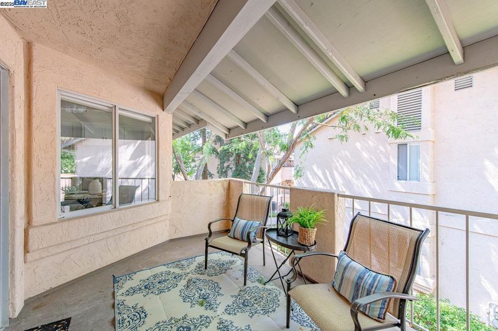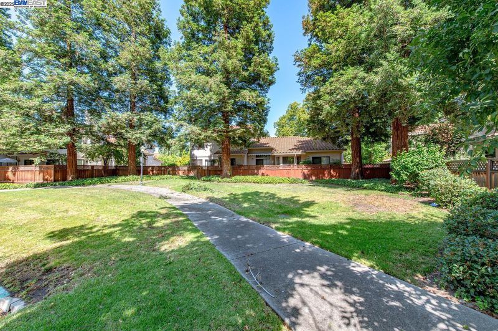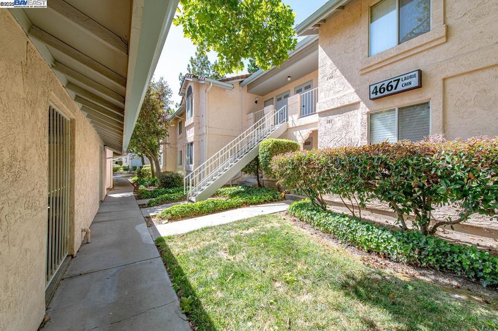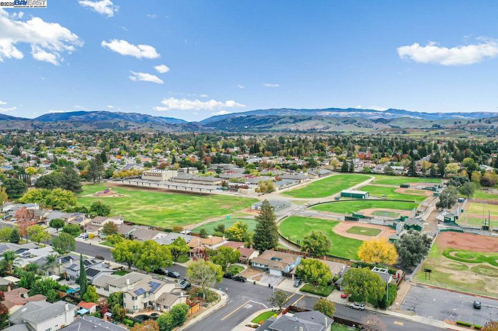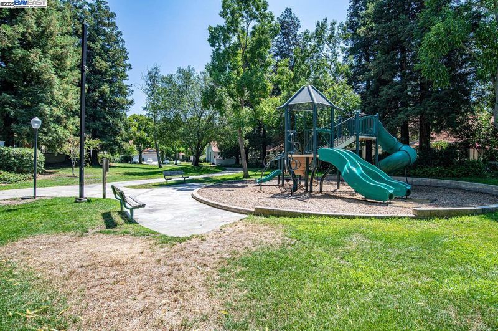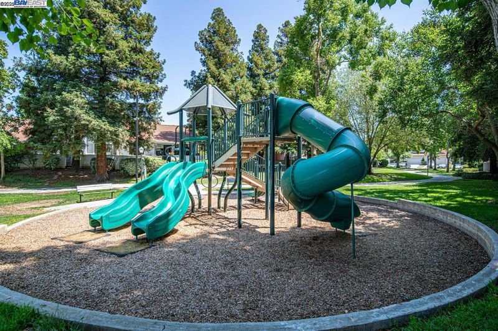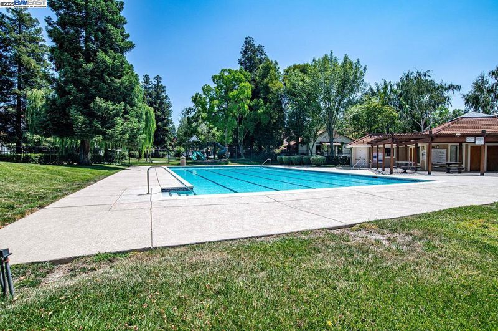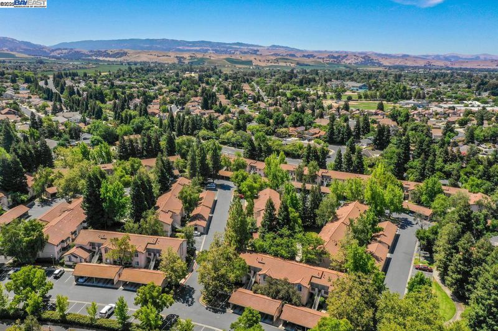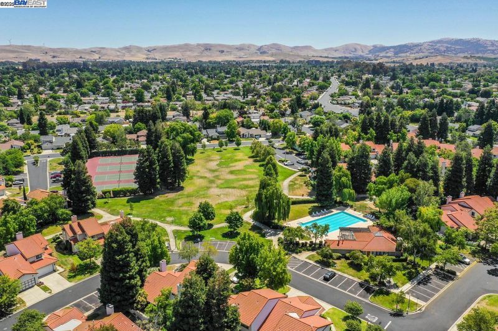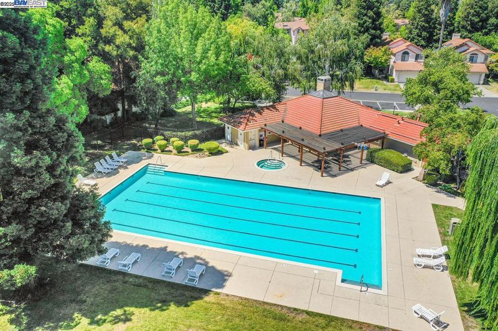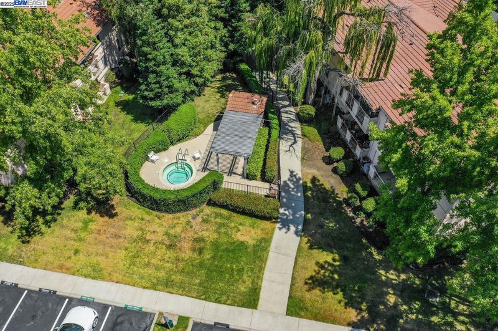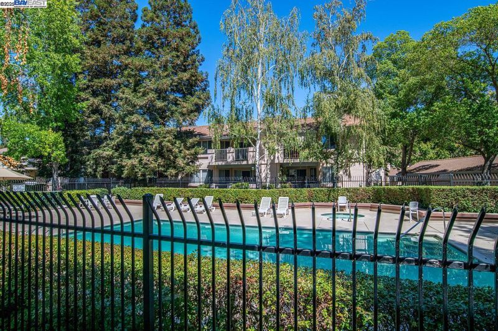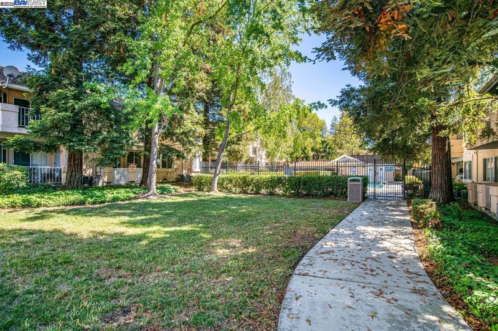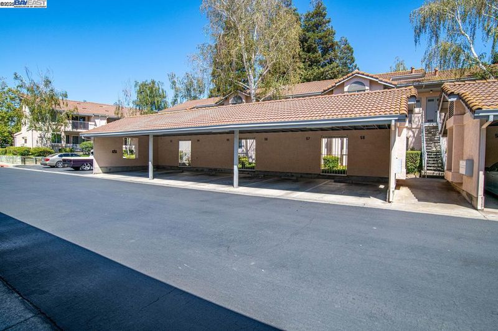
$619,000
871
SQ FT
$711
SQ/FT
4667 Laurie Cmn, #104
@ Leslie Common - Brookmeadow Park, Livermore
- 2 Bed
- 2 Bath
- 0 Park
- 871 sqft
- Livermore
-

-
Sat Jun 28, 2:00 pm - 4:00 pm
Come join us for an open house! Light and bright and move in ready!
Welcome to 4667 Laurie Common, a darling second-floor condo tucked into one of Livermore’s most charming communities. This updated 2-bedroom, 2-bath residence offers the perfect blend of style and functionality, with rich engineered wood floors, crisp white cabinetry, gleaming granite countertops, and stainless steel appliances creating a fresh, modern feel throughout. Natural light pours in through large windows, highlighting the open layout and inviting ambiance. The living room flows effortlessly to a spacious patio—your own private escape to sip morning coffee or unwind with a glass of wine at the end of the day. Both bathrooms have been thoughtfully updated with a clean, contemporary touch, and every inch of the home has been lovingly maintained. Whether you're hosting a casual gathering or enjoying a quiet night in, this home lives larger than its square footage suggests. All of this nestled just moments from top-rated schools, vibrant downtown Livermore, wineries, trails, and local favorites for dining and shopping.
- Current Status
- New
- Original Price
- $619,000
- List Price
- $619,000
- On Market Date
- Jun 25, 2025
- Property Type
- Condominium
- D/N/S
- Brookmeadow Park
- Zip Code
- 94550
- MLS ID
- 41102714
- APN
- 99A2906286
- Year Built
- 1990
- Stories in Building
- 1
- Possession
- Negotiable
- Data Source
- MAXEBRDI
- Origin MLS System
- BAY EAST
Selah Christian School
Private K-12
Students: NA Distance: 0.3mi
Jackson Avenue Elementary School
Public K-5 Elementary
Students: 526 Distance: 0.4mi
Arroyo Seco Elementary School
Public K-5 Elementary
Students: 678 Distance: 0.7mi
Vine And Branches Christian Schools
Private 1-12 Coed
Students: 6 Distance: 0.7mi
Vineyard Alternative School
Public 1-12 Alternative
Students: 136 Distance: 0.8mi
Livermore Adult
Public n/a Adult Education
Students: NA Distance: 0.9mi
- Bed
- 2
- Bath
- 2
- Parking
- 0
- Parking Spaces
- SQ FT
- 871
- SQ FT Source
- Assessor Auto-Fill
- Lot SQ FT
- 21,827.0
- Lot Acres
- 0.5 Acres
- Pool Info
- See Remarks, Community
- Kitchen
- Dishwasher, Microwave, Disposal
- Cooling
- Central Air
- Disclosures
- Other - Call/See Agent
- Entry Level
- 2
- Exterior Details
- See Remarks
- Flooring
- Carpet, Engineered Wood
- Foundation
- Fire Place
- None
- Heating
- Forced Air
- Laundry
- In Kitchen
- Main Level
- None
- Possession
- Negotiable
- Architectural Style
- Other
- Construction Status
- Existing
- Additional Miscellaneous Features
- See Remarks
- Location
- See Remarks
- Roof
- Other
- Water and Sewer
- Public
- Fee
- $397
MLS and other Information regarding properties for sale as shown in Theo have been obtained from various sources such as sellers, public records, agents and other third parties. This information may relate to the condition of the property, permitted or unpermitted uses, zoning, square footage, lot size/acreage or other matters affecting value or desirability. Unless otherwise indicated in writing, neither brokers, agents nor Theo have verified, or will verify, such information. If any such information is important to buyer in determining whether to buy, the price to pay or intended use of the property, buyer is urged to conduct their own investigation with qualified professionals, satisfy themselves with respect to that information, and to rely solely on the results of that investigation.
School data provided by GreatSchools. School service boundaries are intended to be used as reference only. To verify enrollment eligibility for a property, contact the school directly.
