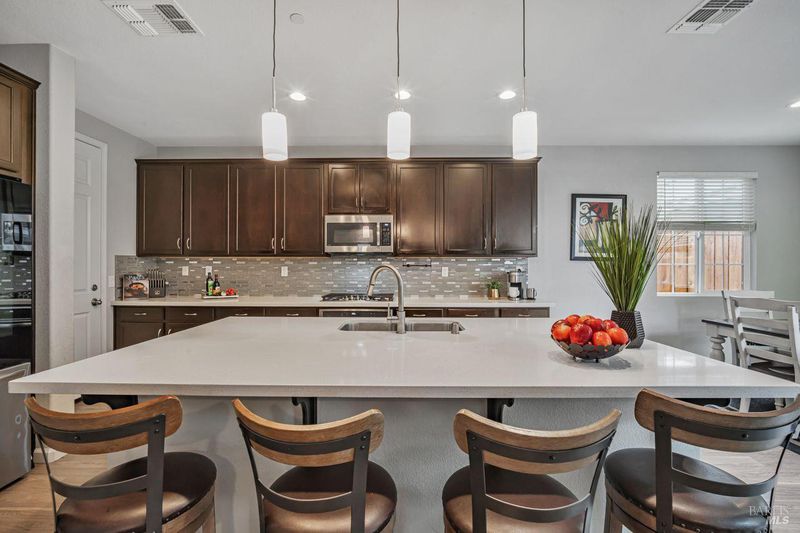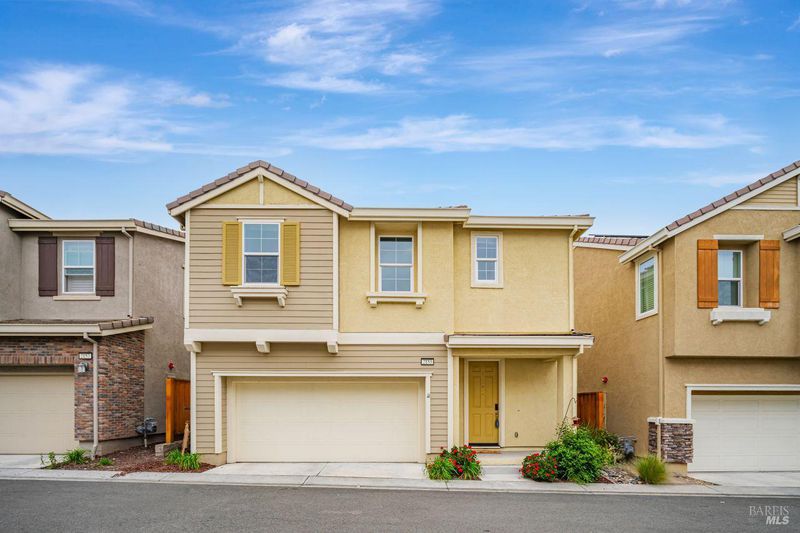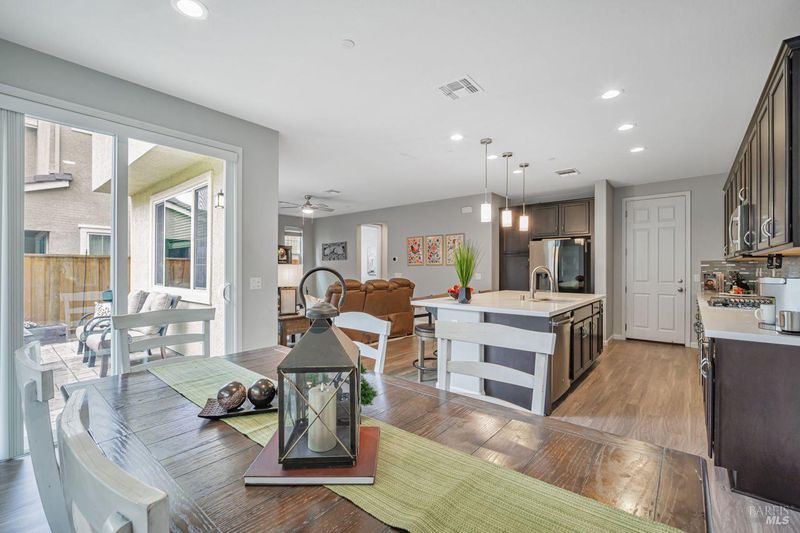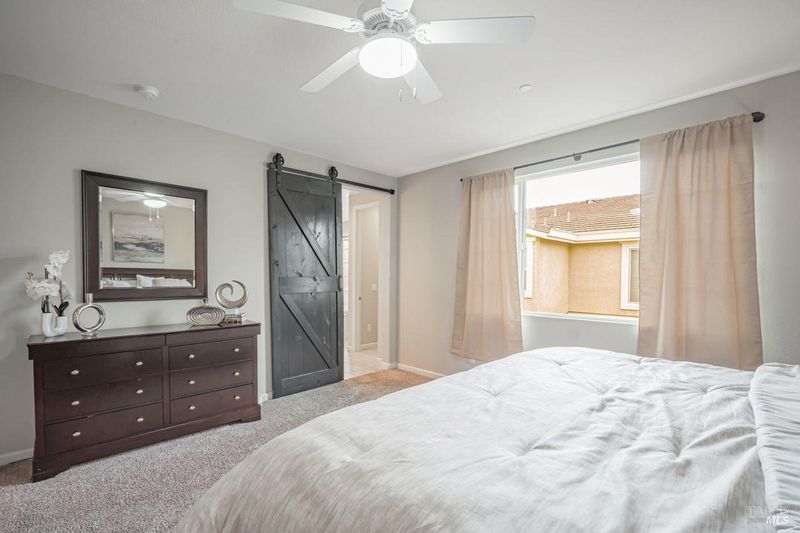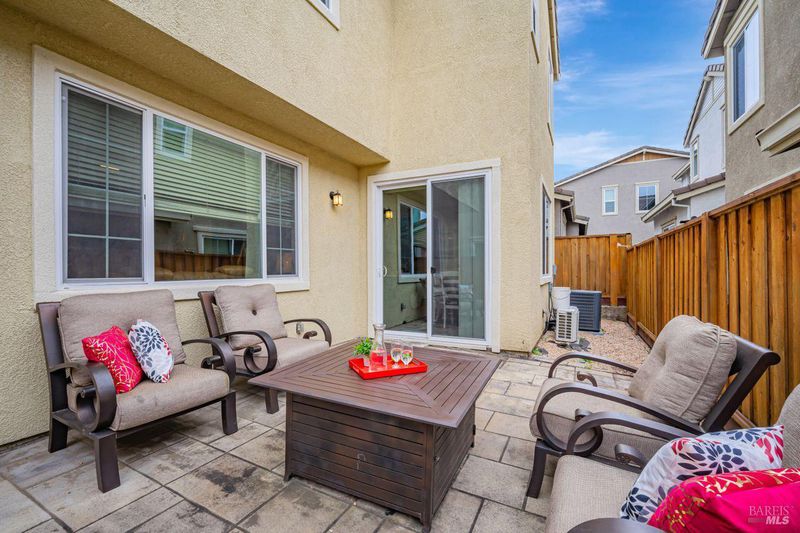
$750,000
2,187
SQ FT
$343
SQ/FT
2153 Kingwood Road
@ Knight - Cotati/Rohnert Park, Rohnert Park
- 3 Bed
- 3 (2/1) Bath
- 2 Park
- 2,187 sqft
- Rohnert Park
-

Fabulous location @ this stunning, move-in-ready University District home. A 3 bdrm home with optional flex-space could be a 4th bedroom. It's upgraded with over $60,000 in premium builder enhancements. The heart of the home is an open-concept kitchen, featuring elegant quartz countertops, stainless steel appliances, rich espresso cabinetry, and a spacious gourmet island that seamlessly connects to the living room. The home is adorned with modern touches, including upgraded flooring, recessed lighting, energy-efficient and dual-pane windows. The oversized primary suite is a luxurious retreat, offering a spa-inspired bathroom with dual vanities, a soaking tub, a separate glass-enclosed shower, and a generously sized walk-in closet. Upstairs, a versatile loft-style family room provides additional space to unwind, work, or play. Eco-conscious living is made easy with seller-owned solar panels (3kW, 9 panels) and pre-wiring for an electric vehicle charger. The landscaped backyard offers a serene outdoor escape, perfect for relaxing or entertaining. This vibrant neighborhood is designed for an active lifestyle, featuring a community park with sports courts and scenic walking trails. Ideally located across the street from Sonoma State,Green Center, and the SOMO Village Event C
- Days on Market
- 117 days
- Current Status
- Contingent
- Original Price
- $775,000
- List Price
- $750,000
- On Market Date
- Apr 17, 2025
- Contingent Date
- Aug 8, 2025
- Property Type
- Single Family Residence
- Area
- Cotati/Rohnert Park
- Zip Code
- 94928
- MLS ID
- 325031444
- APN
- 159-620-038-000
- Year Built
- 2018
- Stories in Building
- Unavailable
- Possession
- Close Of Escrow
- Data Source
- BAREIS
- Origin MLS System
Lawrence E. Jones Middle School
Public 6-8 Middle
Students: 770 Distance: 0.7mi
Technology High School
Public 9-12 Alternative
Students: 326 Distance: 0.8mi
El Camino High School
Public 9-12 Continuation
Students: 55 Distance: 0.9mi
Rancho Cotate High School
Public 9-12 Secondary
Students: 1505 Distance: 0.9mi
Cross And Crown Lutheran
Private K-4 Elementary, Religious, Coed
Students: 77 Distance: 0.9mi
Richard Crane Elementary
Public K-5
Students: 190 Distance: 1.1mi
- Bed
- 3
- Bath
- 3 (2/1)
- Double Sinks, Low-Flow Shower(s), Low-Flow Toilet(s), Shower Stall(s), Tub, Walk-In Closet
- Parking
- 2
- Attached, Garage Facing Front, Interior Access, Side-by-Side
- SQ FT
- 2,187
- SQ FT Source
- Owner
- Lot SQ FT
- 2,726.0
- Lot Acres
- 0.0626 Acres
- Kitchen
- Island, Pantry Closet, Stone Counter
- Cooling
- Ceiling Fan(s), Central
- Dining Room
- Dining/Living Combo
- Flooring
- Tile
- Foundation
- Slab
- Heating
- Central, Gas
- Laundry
- Hookups Only, Inside Room, Upper Floor
- Upper Level
- Full Bath(s), Loft, Primary Bedroom
- Main Level
- Dining Room, Family Room, Garage, Kitchen, Living Room, Partial Bath(s)
- Possession
- Close Of Escrow
- Architectural Style
- Contemporary
- * Fee
- $79
- Name
- Helsing Group
- Phone
- (707) 346-8033
- *Fee includes
- Management and None
MLS and other Information regarding properties for sale as shown in Theo have been obtained from various sources such as sellers, public records, agents and other third parties. This information may relate to the condition of the property, permitted or unpermitted uses, zoning, square footage, lot size/acreage or other matters affecting value or desirability. Unless otherwise indicated in writing, neither brokers, agents nor Theo have verified, or will verify, such information. If any such information is important to buyer in determining whether to buy, the price to pay or intended use of the property, buyer is urged to conduct their own investigation with qualified professionals, satisfy themselves with respect to that information, and to rely solely on the results of that investigation.
School data provided by GreatSchools. School service boundaries are intended to be used as reference only. To verify enrollment eligibility for a property, contact the school directly.
