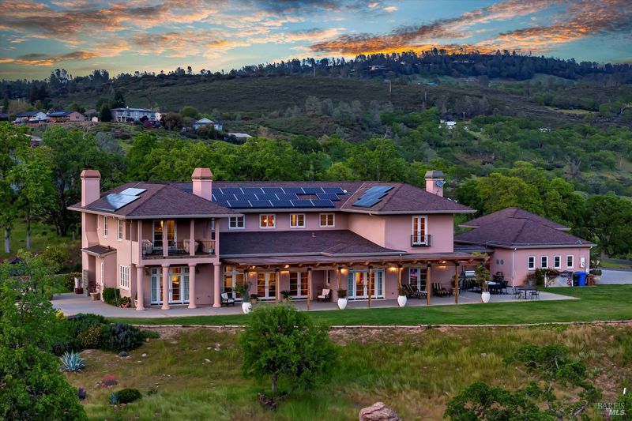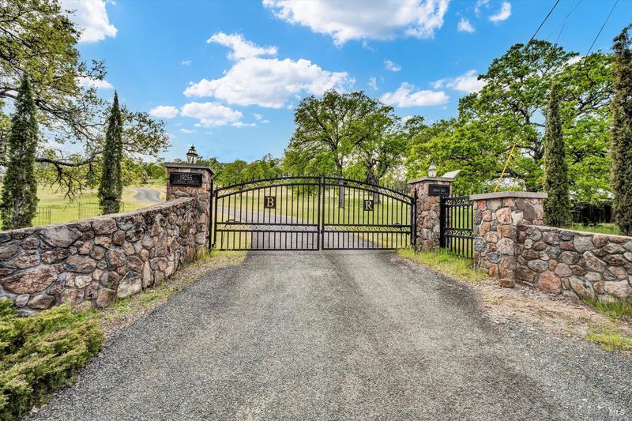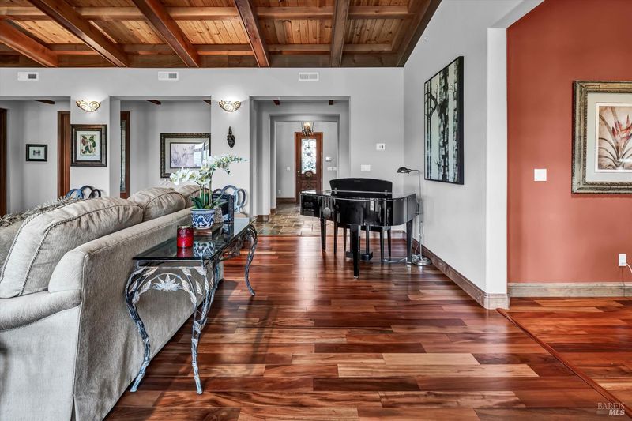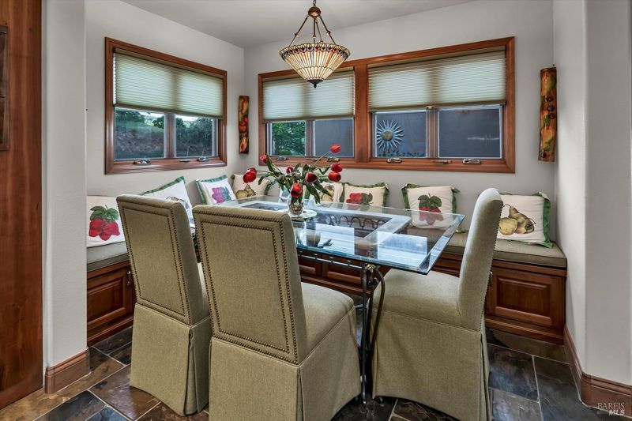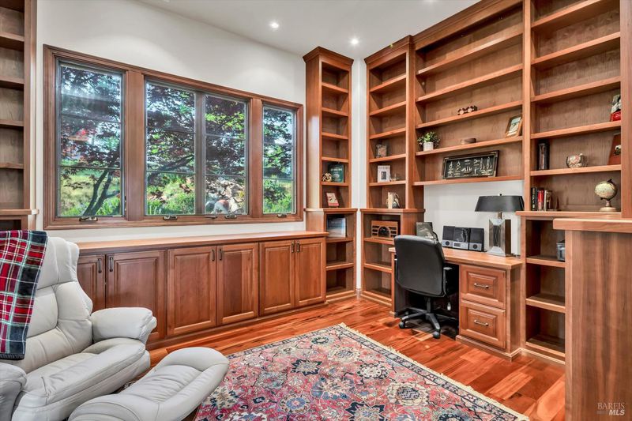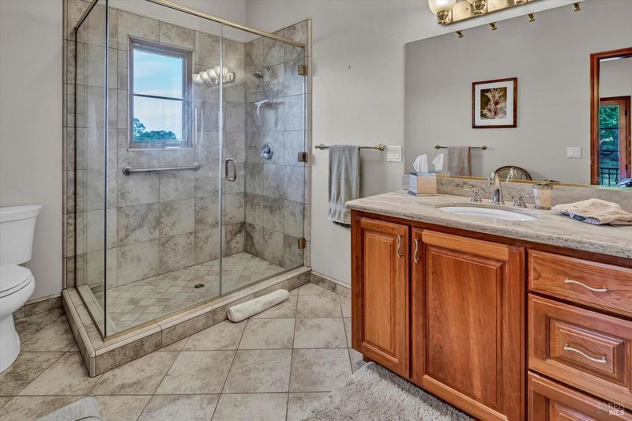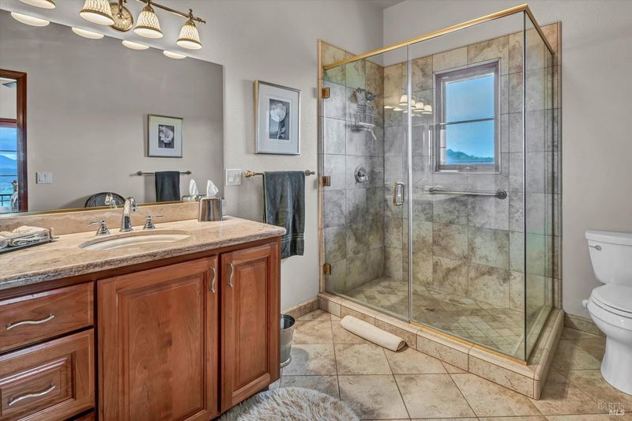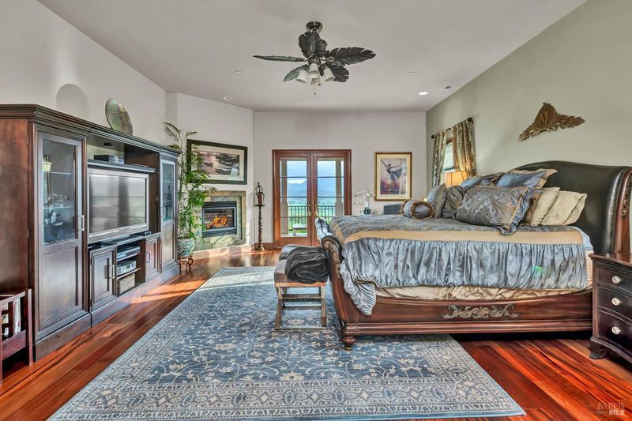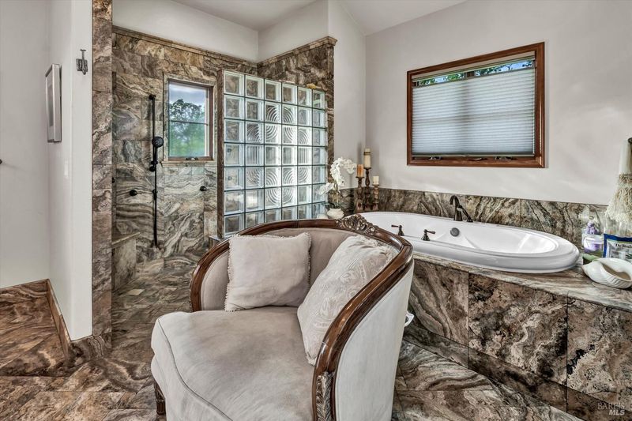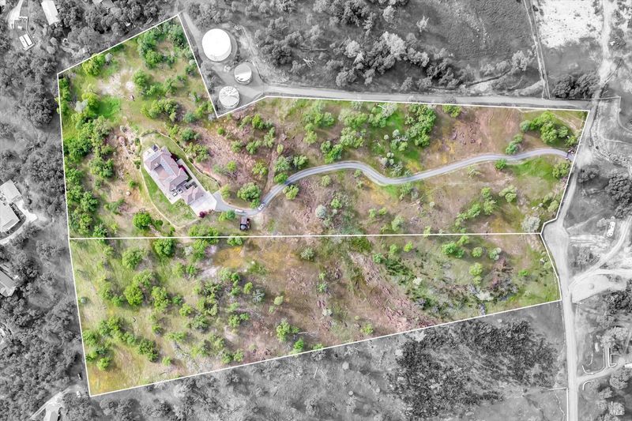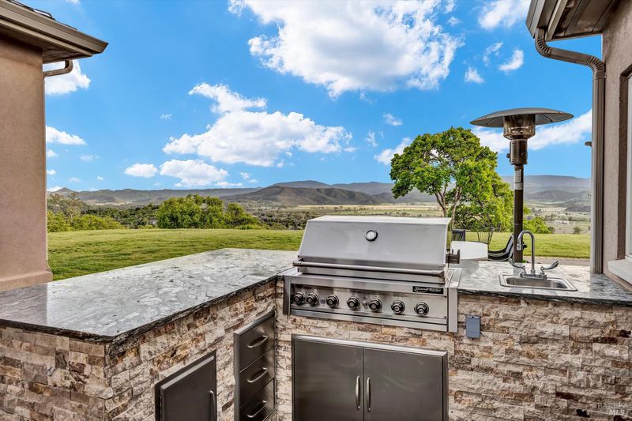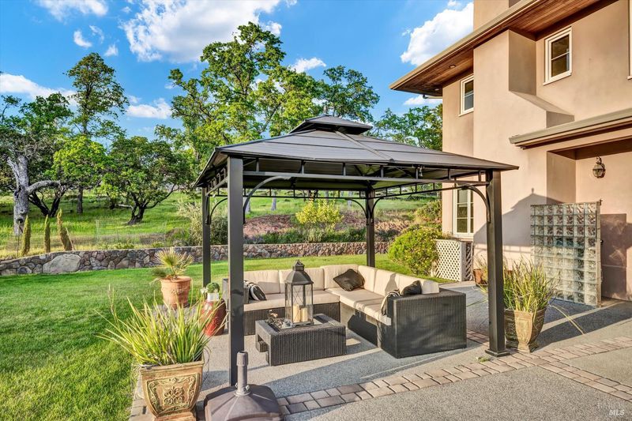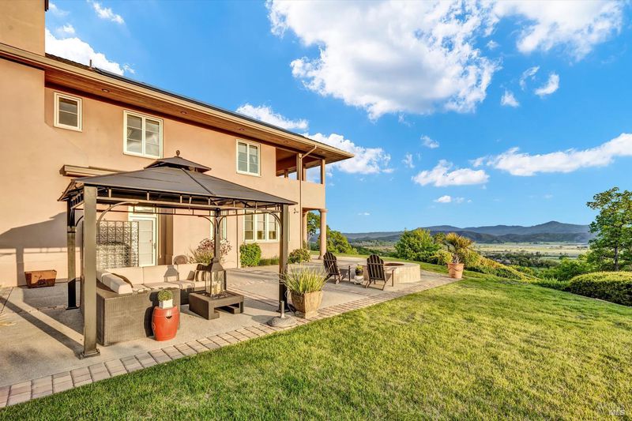
$1,250,000
6,216
SQ FT
$201
SQ/FT
19255 Dallas Court
@ stinson - Lake County, Hidden Valley Lake
- 4 Bed
- 5 (4/1) Bath
- 15 Park
- 6,216 sqft
- Hidden Valley Lake
-

Perched on 10 privately gated acres, this magnificent and curated luxury estate home of 6,200 square feet has panoramic views in every direction. With 4 bedrooms, 4.5 baths, plus an office and a sitting room, this impressive stucco residence with grand architectural columns combines thoughtful design with exceptional comfort. The home comes with stately, high-end pieces of furniture that perfectly complement the scale and style of the estate. Inside, you'll find radiant floor heating on both levels, four fireplaces, and living spaces including a large chef's dream kitchen equipped with high-end appliances, abundant prep and storage space, and a functional layout for entertaining. Off the formal dining room is a butler's pantry with a second dishwasher for added convenience. The main level also includes a family room, formal living room, half bath, dedicated office with built-in cabinetry, and a cozy den with fireplace and Murphy bed that easily serves as a fourth bedroom that includes a full bathroom. A two-person elevator connects both floors for accessibility and ease of movement. Upstairs, the luxurious primary suite offers a serene retreat with its own fireplace, private balcony overlooking the expansive views, spa-like ensuite bath, and dual walk-in closets.
- Days on Market
- 147 days
- Current Status
- Contingent
- Original Price
- $1,575,000
- List Price
- $1,250,000
- On Market Date
- May 4, 2025
- Contingent Date
- Sep 20, 2025
- Property Type
- Single Family Residence
- Area
- Lake County
- Zip Code
- 95467
- MLS ID
- 325040710
- APN
- 144-011-010-000
- Year Built
- 2008
- Stories in Building
- Unavailable
- Possession
- Close Of Escrow, Negotiable
- Data Source
- BAREIS
- Origin MLS System
Coyote Valley Elementary School
Public K-6 Elementary
Students: 427 Distance: 0.8mi
Middletown Christian School
Private K-12 Combined Elementary And Secondary, Religious, Coed
Students: 40 Distance: 4.3mi
Middletown High School
Public 9-12 Secondary
Students: 499 Distance: 4.5mi
Middletown Adult Education
Public n/a Adult Education
Students: NA Distance: 4.7mi
Loconoma Valley High School
Public 9-12 Continuation
Students: 10 Distance: 4.7mi
California Connections Academy @ North Bay
Charter K-12
Students: 193 Distance: 4.7mi
- Bed
- 4
- Bath
- 5 (4/1)
- Double Sinks, Granite, Multiple Shower Heads, Radiant Heat, Tub, Walk-In Closet 2+, Window
- Parking
- 15
- Detached, Garage Facing Side, Uncovered Parking Spaces 2+
- SQ FT
- 6,216
- SQ FT Source
- Builder
- Lot SQ FT
- 435,600.0
- Lot Acres
- 10.0 Acres
- Kitchen
- Butlers Pantry, Granite Counter, Island
- Cooling
- Ceiling Fan(s), Central, MultiZone
- Dining Room
- Breakfast Nook, Formal Room, Space in Kitchen
- Family Room
- View
- Living Room
- Open Beam Ceiling, View
- Flooring
- Carpet, Slate, Tile
- Foundation
- Concrete Perimeter
- Fire Place
- Den, Family Room, Living Room, Primary Bedroom
- Heating
- Central, Fireplace(s), MultiZone, Radiant Floor
- Laundry
- Ground Floor, Inside Area, Inside Room
- Upper Level
- Bedroom(s), Full Bath(s), Primary Bedroom, Retreat
- Main Level
- Dining Room, Family Room, Full Bath(s), Garage, Kitchen, Living Room, Partial Bath(s), Street Entrance
- Views
- Golf Course, Hills, Mountains, Panoramic, Vineyard, Water
- Possession
- Close Of Escrow, Negotiable
- Architectural Style
- Spanish
- Fee
- $0
MLS and other Information regarding properties for sale as shown in Theo have been obtained from various sources such as sellers, public records, agents and other third parties. This information may relate to the condition of the property, permitted or unpermitted uses, zoning, square footage, lot size/acreage or other matters affecting value or desirability. Unless otherwise indicated in writing, neither brokers, agents nor Theo have verified, or will verify, such information. If any such information is important to buyer in determining whether to buy, the price to pay or intended use of the property, buyer is urged to conduct their own investigation with qualified professionals, satisfy themselves with respect to that information, and to rely solely on the results of that investigation.
School data provided by GreatSchools. School service boundaries are intended to be used as reference only. To verify enrollment eligibility for a property, contact the school directly.
