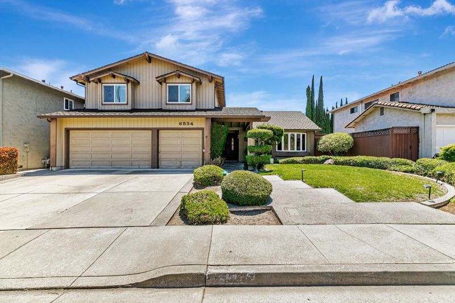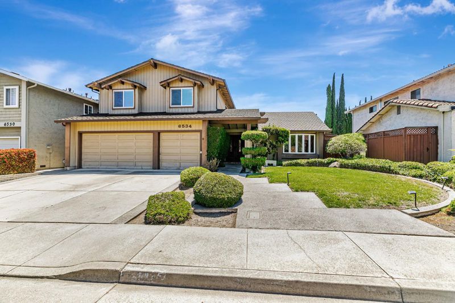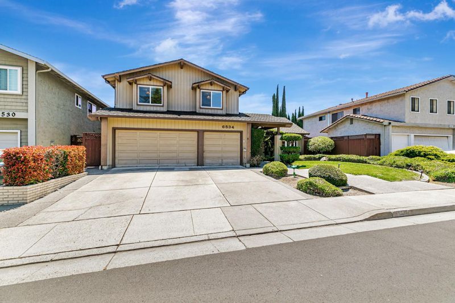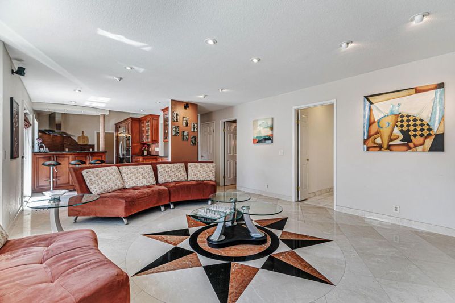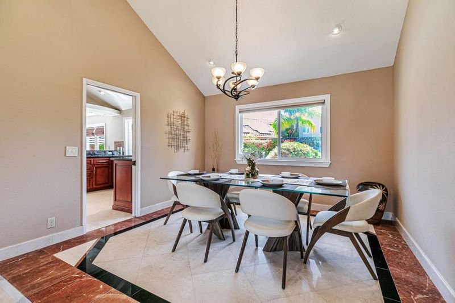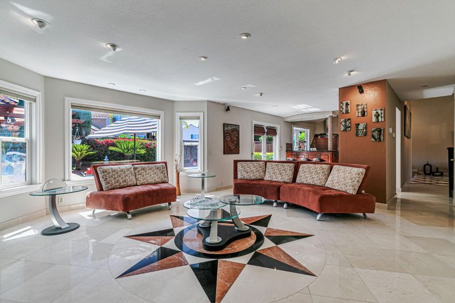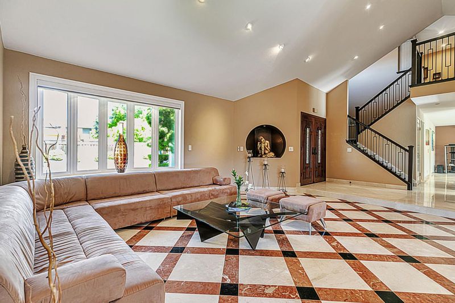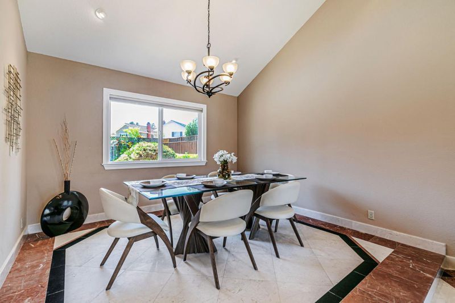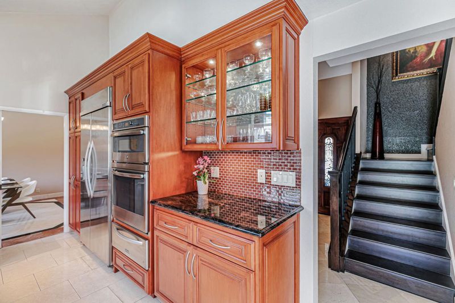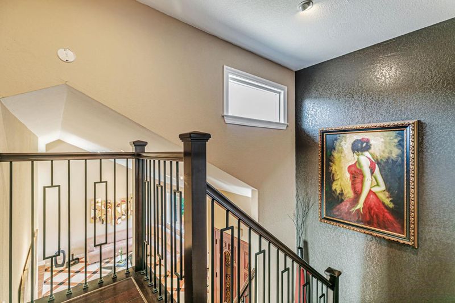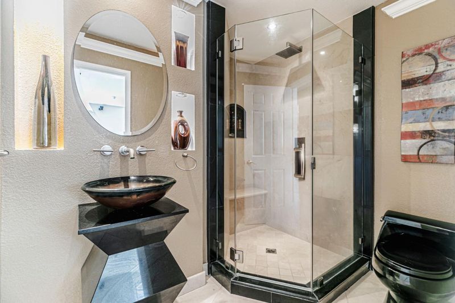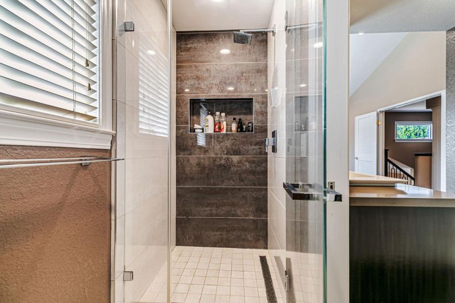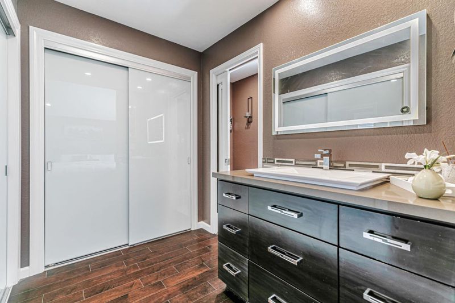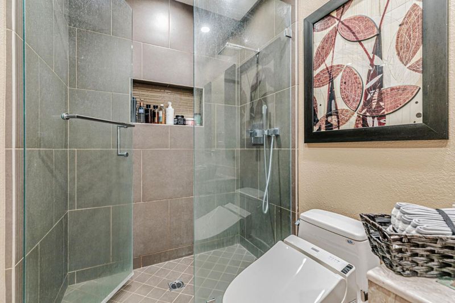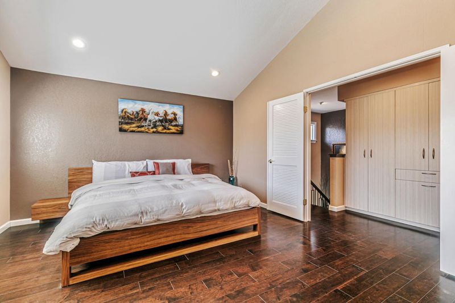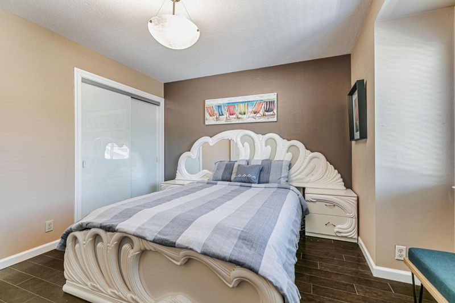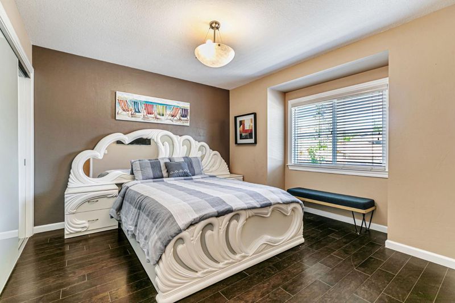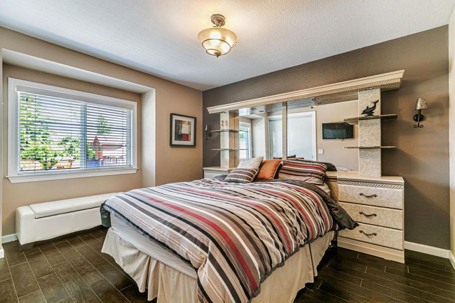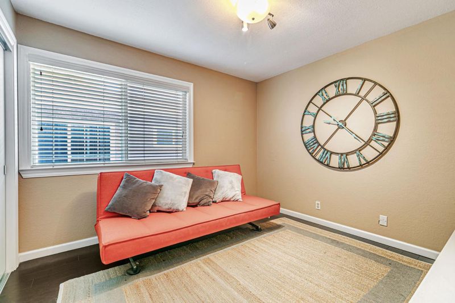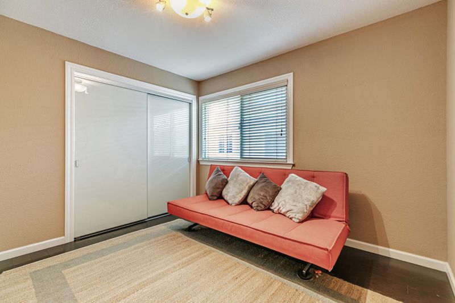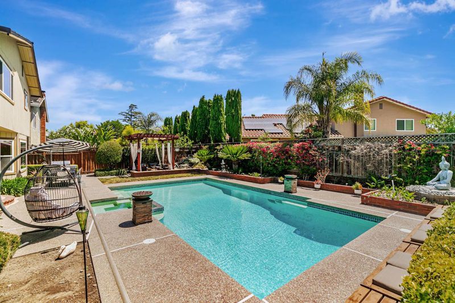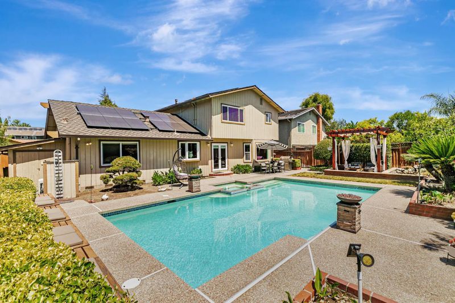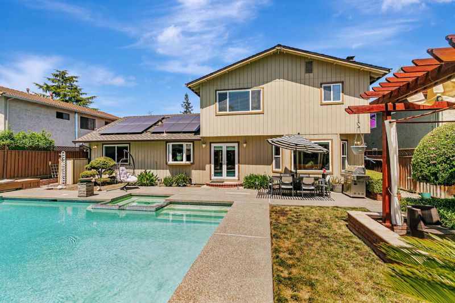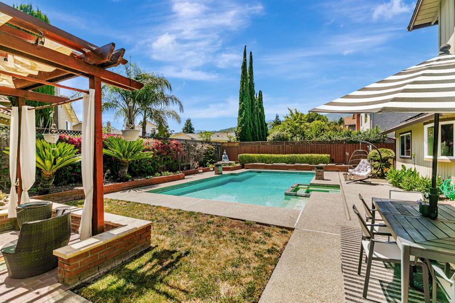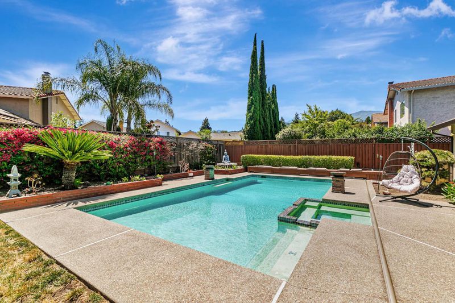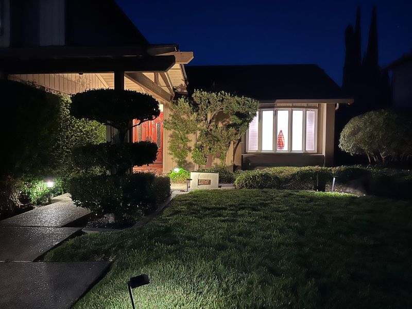
$2,495,000
2,233
SQ FT
$1,117
SQ/FT
6534 Mcabee Road
@ Edgebrook Ct - 13 - Almaden Valley, San Jose
- 4 Bed
- 3 Bath
- 3 Park
- 2,233 sqft
- SAN JOSE
-

Welcome to this completely renovated 4 bedroom home plus a versatile room downstairs which can be used as an office/den, 3 Full bathrooms. striking accent walls, and custom windows! The expansive first floor welcomes you with a grand living room featuring a soaring vaulted ceiling, a striking bow window, and gleaming marble flooring with custom medallion inlays and an elegant marble encased fireplace. The gourmet kitchen showcases a modern design with a bay window, glass tiled backsplash, granite slab counters, custom cabinetry, and brushed nickel-finished built-in appliances. The resort-style backyard is an entertainer's dream, boasting a waterfall and pond, heated pool with jacuzzi, a custom pool bench, and a mediterranean style pergola with built-in brick and stone seating. Roof solar panels & recently upgraded whole house fan offer energy efficient living while thoughtful touches like a fold-in ironing board, hidden laundry basket, and custom-renovated closets enhance everyday functionality. The upgraded first floor bathroom features a one-of-a-kind hand-crafted glass sink by artist. The spacious layout includes a grand master suite with double-door entry and an attached 3-car garage equipped with custom storage cabinets, & much more! Located close to Quicksilver Park/hiking
- Days on Market
- 4 days
- Current Status
- Active
- Original Price
- $2,495,000
- List Price
- $2,495,000
- On Market Date
- Jun 20, 2025
- Property Type
- Single Family Home
- Area
- 13 - Almaden Valley
- Zip Code
- 95120
- MLS ID
- ML82010043
- APN
- 575-41-021
- Year Built
- 1981
- Stories in Building
- 2
- Possession
- COE
- Data Source
- MLSL
- Origin MLS System
- MLSListings, Inc.
Castillero Middle School
Public 6-8 Middle
Students: 1133 Distance: 0.3mi
Simonds Elementary School
Public K-5 Elementary
Students: 651 Distance: 0.6mi
Los Alamitos Elementary School
Public K-5 Elementary
Students: 731 Distance: 0.7mi
Holy Spirit
Private K-8 Elementary, Religious, Coed
Students: 480 Distance: 0.8mi
Guadalupe Elementary School
Public K-5 Elementary
Students: 595 Distance: 1.3mi
Almaden Hills Academy
Private 1-12
Students: 7 Distance: 1.3mi
- Bed
- 4
- Bath
- 3
- Double Sinks, Full on Ground Floor, Granite, Marble, Stall Shower - 2+, Tile, Updated Bath
- Parking
- 3
- Attached Garage, Gate / Door Opener
- SQ FT
- 2,233
- SQ FT Source
- Unavailable
- Lot SQ FT
- 7,062.0
- Lot Acres
- 0.162121 Acres
- Pool Info
- Pool - Heated, Pool - In Ground, Spa - In Ground, Spa / Hot Tub
- Kitchen
- Cooktop - Gas, Countertop - Granite, Dishwasher, Exhaust Fan, Garbage Disposal, Island, Microwave, Oven - Built-In, Oven - Self Cleaning, Pantry, Refrigerator, Trash Compactor
- Cooling
- None
- Dining Room
- Dining Area
- Disclosures
- NHDS Report
- Family Room
- Separate Family Room
- Flooring
- Marble, Wood
- Foundation
- Concrete Perimeter
- Fire Place
- Family Room, Wood Burning
- Heating
- Central Forced Air
- Laundry
- In Utility Room, Washer / Dryer
- Possession
- COE
- Fee
- Unavailable
MLS and other Information regarding properties for sale as shown in Theo have been obtained from various sources such as sellers, public records, agents and other third parties. This information may relate to the condition of the property, permitted or unpermitted uses, zoning, square footage, lot size/acreage or other matters affecting value or desirability. Unless otherwise indicated in writing, neither brokers, agents nor Theo have verified, or will verify, such information. If any such information is important to buyer in determining whether to buy, the price to pay or intended use of the property, buyer is urged to conduct their own investigation with qualified professionals, satisfy themselves with respect to that information, and to rely solely on the results of that investigation.
School data provided by GreatSchools. School service boundaries are intended to be used as reference only. To verify enrollment eligibility for a property, contact the school directly.
