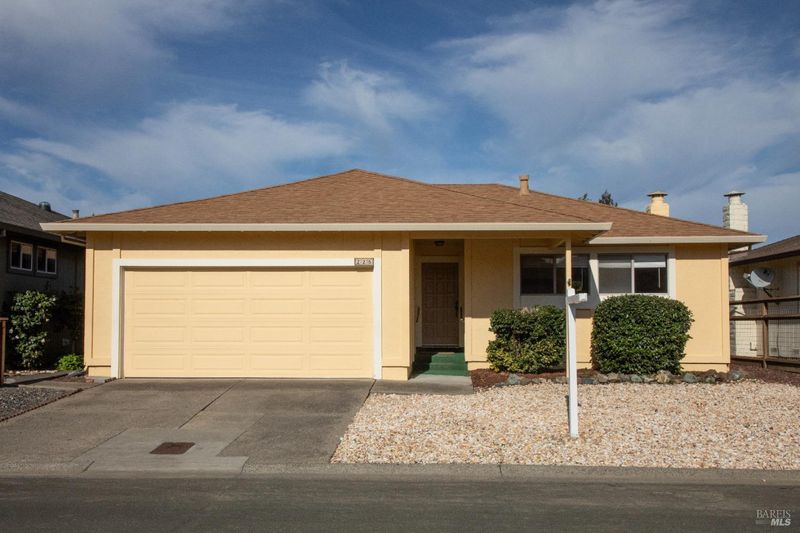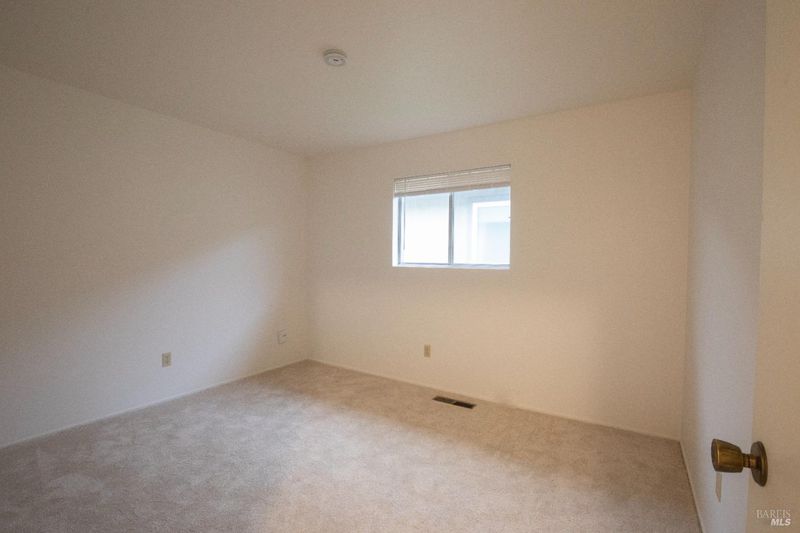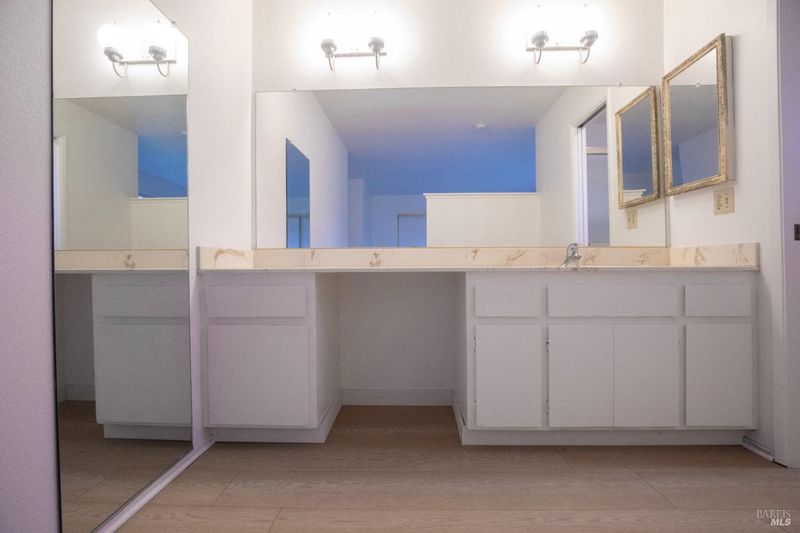
$749,000
1,284
SQ FT
$583
SQ/FT
225 Mountain View Drive
@ South Fitch Mtn Rd - Healdsburg
- 2 Bed
- 2 Bath
- 4 Park
- 1,284 sqft
- Healdsburg
-

-
Sun May 4, 1:00 pm - 4:00 pm
I look forward to welcoming you to this well-priced, lovely, move-in ready home!
WELCOME HOME! First time on the market in over 40 years, your charming, move-in ready retreat awaits. Bring your ideas to this 2 bdrm/2 bath, 1,284 Sq Ft** home (2nd largest in Riverside) on a large 4,797 sq ft lot in the Riverside Senior Community. The home offers privacy plus fabulous views of Fitch Mountain and the hills beyond. The home features a spacious living room with fireplace and adjoining dining area. Newly painted interior and fresh carpet and plank flooring. Kitchen recently renovated with new sink and countertops. Very convenient indoor laundry area. Primary bedroom suite features en-suite with stall shower and spacious closet. Other features include 2nd guest bath with tub, central heat & AC, rear patio w/ adjacent storage shed off the living room, 2-car side-by-side attached garage with storage. This is a golden opportunity to secure your own private retreat in sought after' Healdsburg and the active 55 + HOA community with its own clubhouse, pool/spa and private access to the Russian River. Very near clubhouse. Quiet neighborhood. Municipal golf course 2 blocks away, 1 mile walk to the Plaza in town, with fabulous restaurants, shops, vineyards, fun shops amd more. Easy access to Hwy 101, Kaiser, Sutter. Only 45 minutes to the coast.
- Days on Market
- 16 days
- Current Status
- Active
- Original Price
- $749,000
- List Price
- $749,000
- On Market Date
- Apr 16, 2025
- Property Type
- Single Family Residence
- Area
- Healdsburg
- Zip Code
- 95448
- MLS ID
- 325033574
- APN
- 002-631-006-000
- Year Built
- 1974
- Stories in Building
- Unavailable
- Possession
- Close Of Escrow
- Data Source
- BAREIS
- Origin MLS System
Healdsburg Charter School
Charter K-5 Coed
Students: 270 Distance: 0.6mi
Healdsburg Elementary School
Public K-5 Elementary
Students: 262 Distance: 0.6mi
The Healdsburg School
Private K-8 Elementary, Middle, Coed
Students: 183 Distance: 0.9mi
St. John the Baptist Catholic School
Private K-9 Elementary, Religious, Nonprofit
Students: 210 Distance: 0.9mi
Healdsburg Junior High School
Public 6-8 Middle
Students: 350 Distance: 1.0mi
Marce Becerra Academy
Public 9-12 Continuation
Students: 24 Distance: 1.2mi
- Bed
- 2
- Bath
- 2
- Shower Stall(s)
- Parking
- 4
- Attached, Garage Door Opener, Garage Facing Front, Interior Access, Side-by-Side
- SQ FT
- 1,284
- SQ FT Source
- Assessor Auto-Fill
- Lot SQ FT
- 4,796.0
- Lot Acres
- 0.1101 Acres
- Pool Info
- Common Facility
- Kitchen
- Synthetic Counter
- Cooling
- Central
- Dining Room
- Dining/Living Combo
- Flooring
- Carpet, Laminate, Tile
- Foundation
- Concrete Perimeter
- Fire Place
- Living Room, Wood Burning
- Heating
- Central, Gas, Natural Gas
- Laundry
- Dryer Included, Inside Area, Washer Included
- Main Level
- Bedroom(s), Full Bath(s), Garage, Kitchen, Living Room, Primary Bedroom, Street Entrance
- Views
- Hills, Mountains
- Possession
- Close Of Escrow
- Basement
- Full
- Architectural Style
- Ranch, Traditional
- * Fee
- $465
- Name
- Riverside HOA
- Phone
- (707) 544-2005
- *Fee includes
- Common Areas and Pool
MLS and other Information regarding properties for sale as shown in Theo have been obtained from various sources such as sellers, public records, agents and other third parties. This information may relate to the condition of the property, permitted or unpermitted uses, zoning, square footage, lot size/acreage or other matters affecting value or desirability. Unless otherwise indicated in writing, neither brokers, agents nor Theo have verified, or will verify, such information. If any such information is important to buyer in determining whether to buy, the price to pay or intended use of the property, buyer is urged to conduct their own investigation with qualified professionals, satisfy themselves with respect to that information, and to rely solely on the results of that investigation.
School data provided by GreatSchools. School service boundaries are intended to be used as reference only. To verify enrollment eligibility for a property, contact the school directly.






















