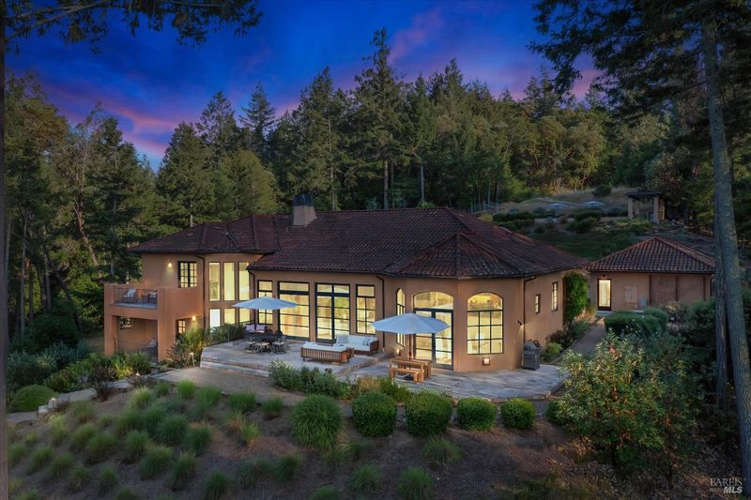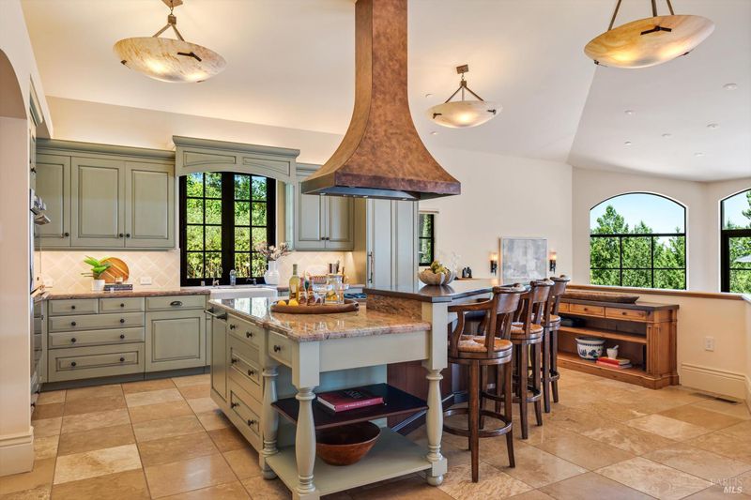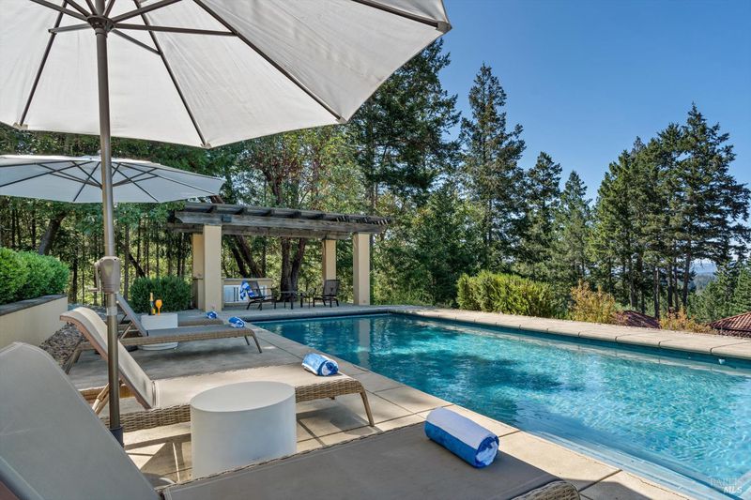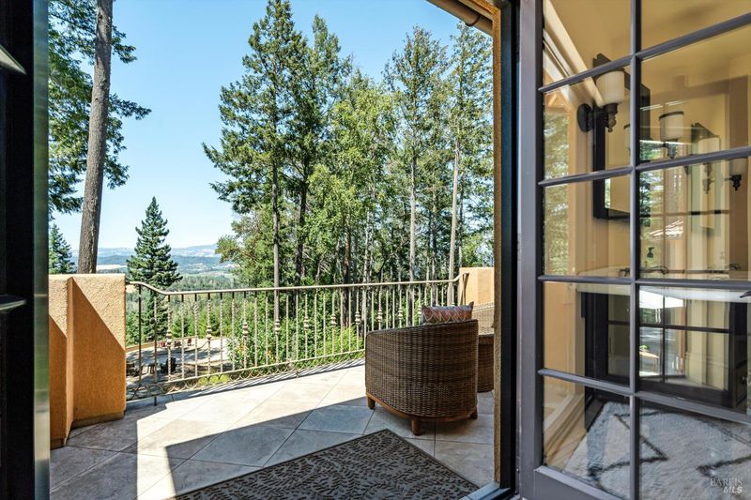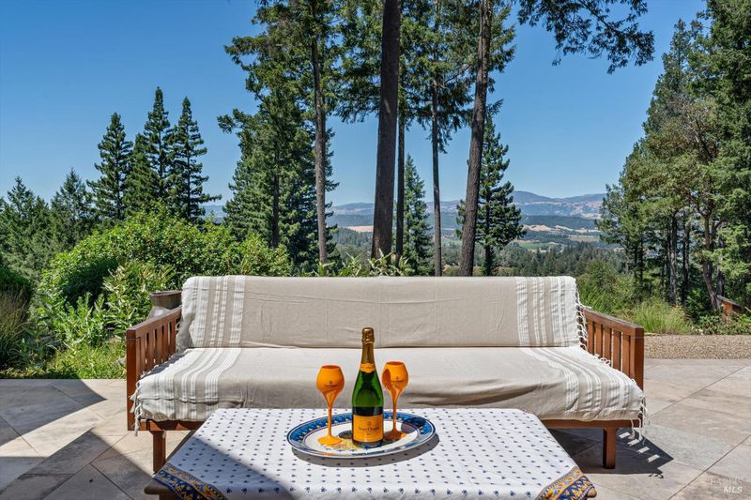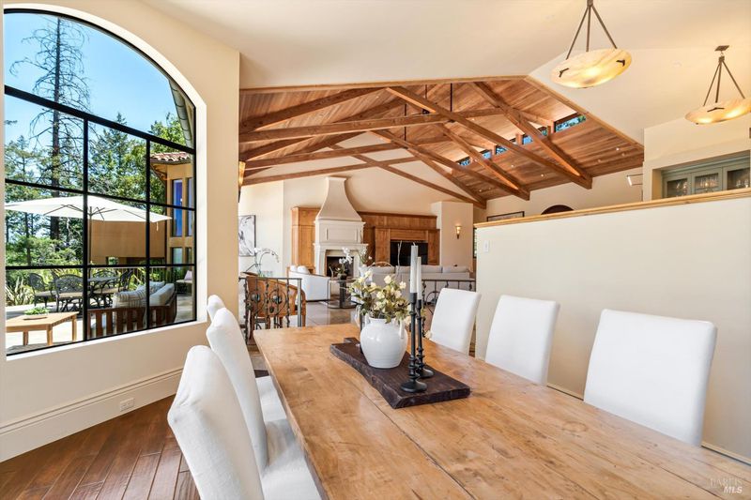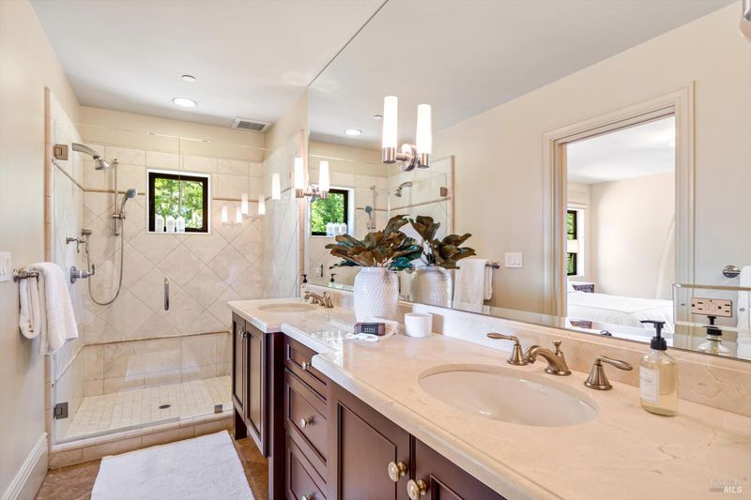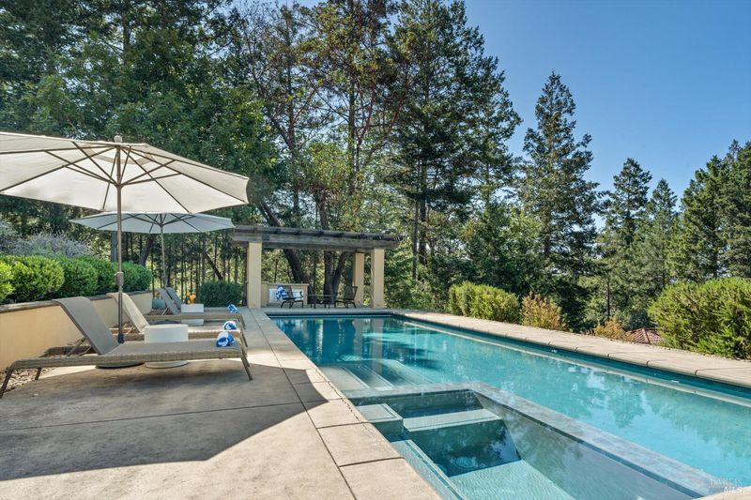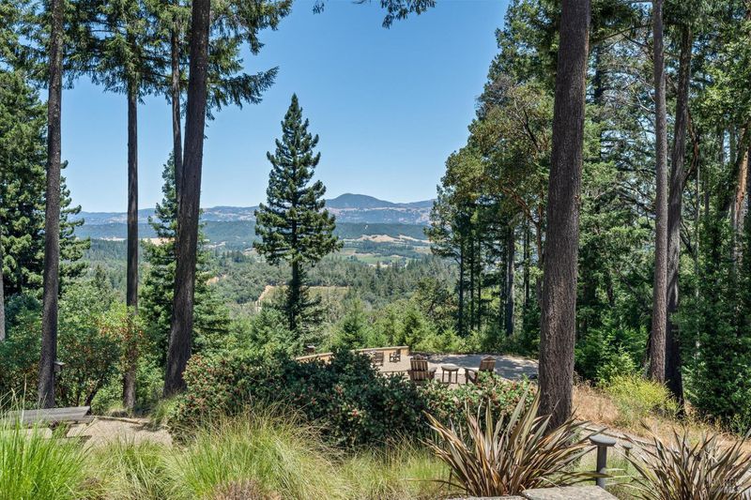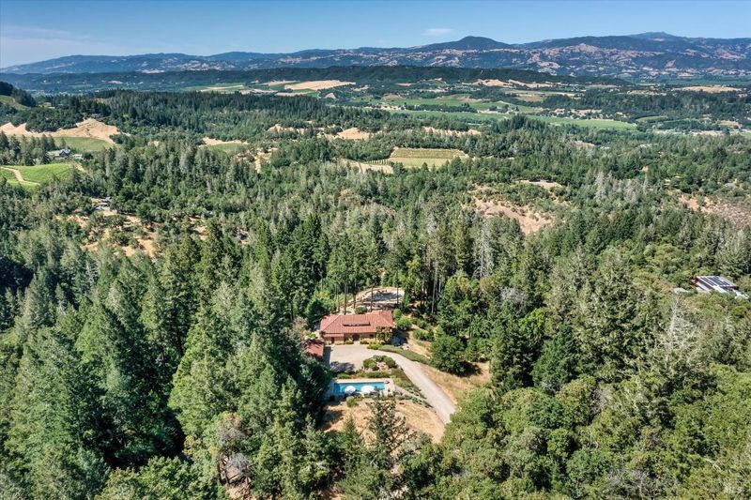
$4,495,000
3,648
SQ FT
$1,232
SQ/FT
1315 W Dry Creek Road
@ West Dry Creek - Healdsburg
- 3 Bed
- 5 (3/2) Bath
- 6 Park
- 3,648 sqft
- Healdsburg
-

-
Sun Jun 29, 12:30 pm - 3:30 pm
Experience the pinnacle of wine country living at this exceptional Dry Creek Valley estate, set on 25.9 private acres surrounded by world-class vineyards. This stunning home offers 4 bedrooms, one a newly added in-law unit, 4 full baths, and 2 powder rooms, masterfully blending modern sophistication with natural beauty. Expansive terraces, manicured grounds, and panoramic vineyard views create a breathtaking backdrop for entertaining, from al fresco dinners under the stars to poolside lounging and golden hour wine tastings. Every space is designed for both celebration and serenity. Inside, the open-concept Great Room flows seamlessly to the outdoors, ideal for gatherings large or small. A chef's kitchen, soaring ceilings, and a serene primary suite offer elegant comfort. Walls of glass and clean architectural lines bathe the home in light and warmth. Whether hosting a sunset soiree or savoring a quiet glass of wine, this estate embodies the best of the Healdsburg lifestyle refined, relaxed, and undeniably luxurious.
- Days on Market
- 2 days
- Current Status
- Active
- Original Price
- $4,495,000
- List Price
- $4,495,000
- On Market Date
- Jun 25, 2025
- Property Type
- Single Family Residence
- Area
- Healdsburg
- Zip Code
- 95448
- MLS ID
- 325055488
- APN
- 089-180-017-000
- Year Built
- 2008
- Stories in Building
- Unavailable
- Possession
- Close Of Escrow
- Data Source
- BAREIS
- Origin MLS System
Healdsburg High School
Public 9-12 Secondary
Students: 522 Distance: 2.6mi
Marce Becerra Academy
Public 9-12 Continuation
Students: 24 Distance: 2.6mi
Healdsburg Junior High School
Public 6-8 Middle
Students: 350 Distance: 2.7mi
St. John the Baptist Catholic School
Private K-9 Elementary, Religious, Nonprofit
Students: 210 Distance: 2.7mi
Healdsburg Charter School
Charter K-5 Coed
Students: 270 Distance: 3.0mi
Healdsburg Elementary School
Public K-5 Elementary
Students: 262 Distance: 3.0mi
- Bed
- 3
- Bath
- 5 (3/2)
- Double Sinks, Jetted Tub, Multiple Shower Heads, Outside Access, Shower Stall(s), Soaking Tub, Tile
- Parking
- 6
- Detached, Garage Door Opener, Guest Parking Available, Workshop in Garage, See Remarks
- SQ FT
- 3,648
- SQ FT Source
- Builder
- Lot SQ FT
- 1,127,768.0
- Lot Acres
- 25.89 Acres
- Pool Info
- On Lot, Pool Cover, Pool/Spa Combo
- Kitchen
- Breakfast Area, Granite Counter, Island, Stone Counter
- Cooling
- Ceiling Fan(s), Central
- Exterior Details
- Balcony, Entry Gate, Fire Pit
- Living Room
- Cathedral/Vaulted, Deck Attached, Great Room, Open Beam Ceiling
- Flooring
- Carpet, Tile, Wood
- Foundation
- Concrete, Concrete Perimeter
- Fire Place
- Gas Log, Living Room
- Heating
- Propane Stove, Radiant, Radiant Floor
- Laundry
- Dryer Included, Washer Included, Washer/Dryer Stacked Included, See Remarks
- Upper Level
- Bedroom(s), Full Bath(s), Primary Bedroom
- Main Level
- Dining Room, Family Room, Garage, Kitchen, Living Room, Partial Bath(s), Street Entrance
- Views
- Forest, Mountains, Panoramic, Valley, Vineyard, Woods
- Possession
- Close Of Escrow
- Architectural Style
- Contemporary, Mediterranean
- Fee
- $0
MLS and other Information regarding properties for sale as shown in Theo have been obtained from various sources such as sellers, public records, agents and other third parties. This information may relate to the condition of the property, permitted or unpermitted uses, zoning, square footage, lot size/acreage or other matters affecting value or desirability. Unless otherwise indicated in writing, neither brokers, agents nor Theo have verified, or will verify, such information. If any such information is important to buyer in determining whether to buy, the price to pay or intended use of the property, buyer is urged to conduct their own investigation with qualified professionals, satisfy themselves with respect to that information, and to rely solely on the results of that investigation.
School data provided by GreatSchools. School service boundaries are intended to be used as reference only. To verify enrollment eligibility for a property, contact the school directly.

