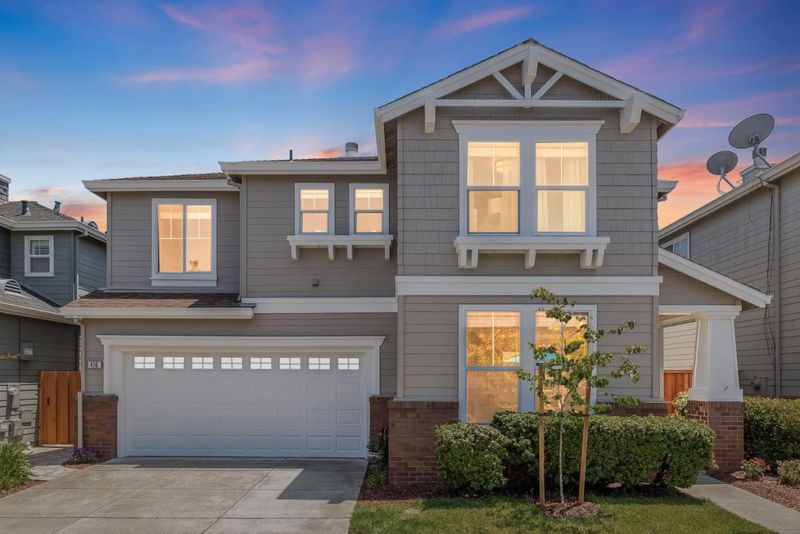
$2,278,000
1,980
SQ FT
$1,151
SQ/FT
410 Krystallos Lane
@ Whisperwave Circle - 381 - Shearwater, Redwood City
- 4 Bed
- 3 (2/1) Bath
- 2 Park
- 1,980 sqft
- REDWOOD CITY
-

Rustic meets refined in this beautifully curated Napa farmhouse- inspired home where modern sophistication blends seamlessly with everyday functionality. At the heart of the home is a chefs dream kitchen, complete with an oversized island, breakfast bar, 6-burner Thermador range, convenient pot filler, and custom cabinetry offering abundant storage. The kitchen seamlessly flows into the dining area, featuring a cozy gas-log fireplace. It is beautifully accented with a custom, reclaimed wood mantel and striking stone tile that extends from the surround all the way up the wall to the ceiling, creating a focal point. Rich wide plank European Oak hardwood floors add warmth and sophistication throughout the main level. Upstairs, the luxurious primary suite features vaulted ceilings and a spa-like ensuite bath with a freestanding soaking tub, wood-look tile flooring, shower stall with rain shower head, hexagon ceramic tile shower base, and a free standing dual-sink vanity with quartz countertops framed by vintage-style Edison sconces. Step outside to a beautifully landscaped backyard, perfect for outdoor dining or peaceful relaxation. Redwood Shores boasts top-rated schools, scenic bay trails, a variety of shopping and dining options, all with convenient access to Highway 101.
- Days on Market
- 4 days
- Current Status
- Active
- Original Price
- $2,278,000
- List Price
- $2,278,000
- On Market Date
- Jun 20, 2025
- Property Type
- Single Family Home
- Area
- 381 - Shearwater
- Zip Code
- 94065
- MLS ID
- ML82011829
- APN
- 095-510-800
- Year Built
- 1998
- Stories in Building
- 2
- Possession
- Unavailable
- Data Source
- MLSL
- Origin MLS System
- MLSListings, Inc.
Sandpiper Elementary School
Public K-6 Elementary
Students: 617 Distance: 0.8mi
Redwood Shores Elementary School
Public K-5
Students: 486 Distance: 0.8mi
Bowditch Middle School
Public 6-8 Middle
Students: 1047 Distance: 1.0mi
Brewer Island Elementary School
Public K-5 Elementary, Yr Round
Students: 567 Distance: 1.4mi
Ronald C. Wornick Jewish Day School
Private K-8 Elementary, Religious, Nonprofit, Core Knowledge
Students: 175 Distance: 1.6mi
Bright Horizon Chinese School
Private K-7 Coed
Students: NA Distance: 1.6mi
- Bed
- 4
- Bath
- 3 (2/1)
- Parking
- 2
- Attached Garage, Common Parking Area
- SQ FT
- 1,980
- SQ FT Source
- Unavailable
- Lot SQ FT
- 2,829.0
- Lot Acres
- 0.064945 Acres
- Cooling
- Ceiling Fan, Central AC
- Dining Room
- Dining Area
- Disclosures
- Natural Hazard Disclosure
- Family Room
- Separate Family Room
- Foundation
- Concrete Slab
- Fire Place
- Gas Log
- Heating
- Central Forced Air
- * Fee
- $224
- Name
- Gossamer Village
- *Fee includes
- Maintenance - Common Area, Management Fee, Reserves, and Other
MLS and other Information regarding properties for sale as shown in Theo have been obtained from various sources such as sellers, public records, agents and other third parties. This information may relate to the condition of the property, permitted or unpermitted uses, zoning, square footage, lot size/acreage or other matters affecting value or desirability. Unless otherwise indicated in writing, neither brokers, agents nor Theo have verified, or will verify, such information. If any such information is important to buyer in determining whether to buy, the price to pay or intended use of the property, buyer is urged to conduct their own investigation with qualified professionals, satisfy themselves with respect to that information, and to rely solely on the results of that investigation.
School data provided by GreatSchools. School service boundaries are intended to be used as reference only. To verify enrollment eligibility for a property, contact the school directly.














































