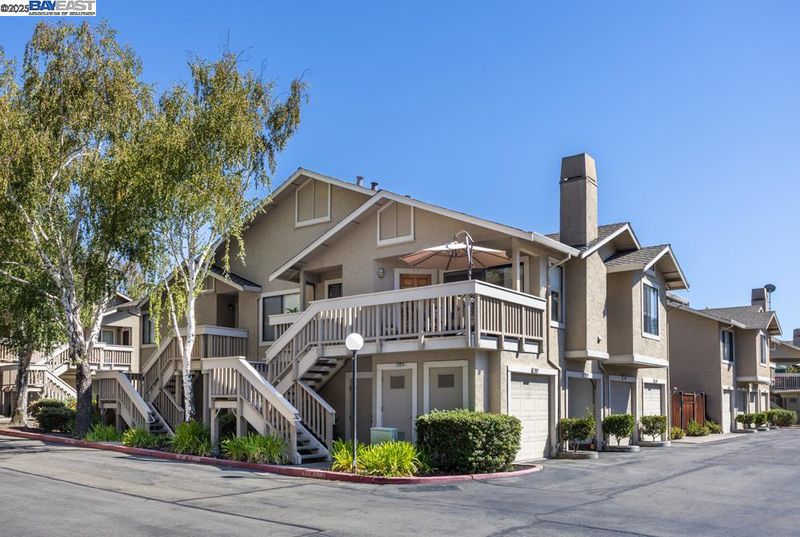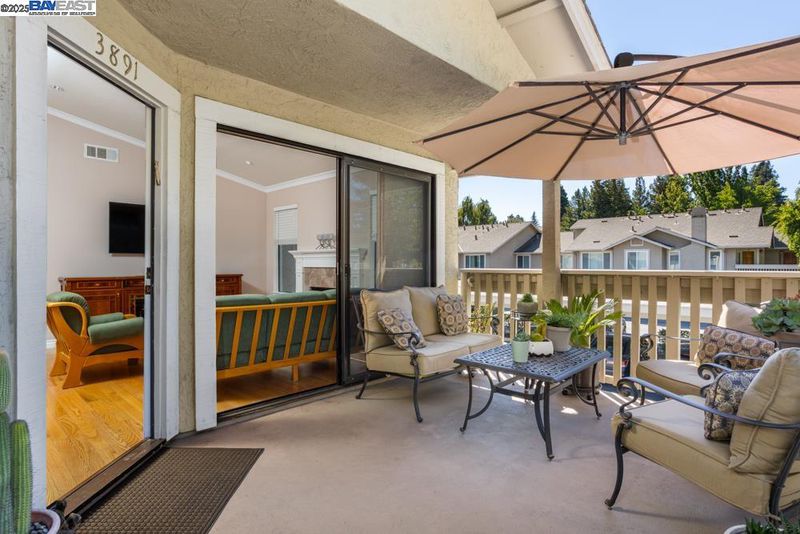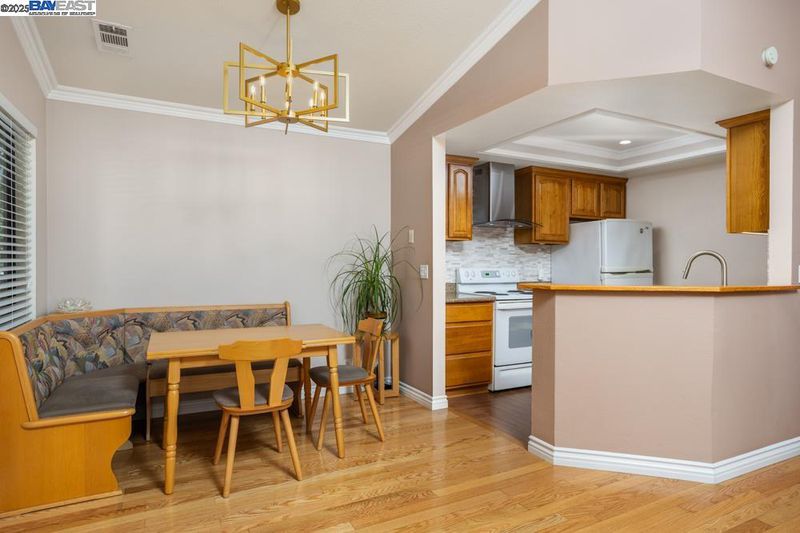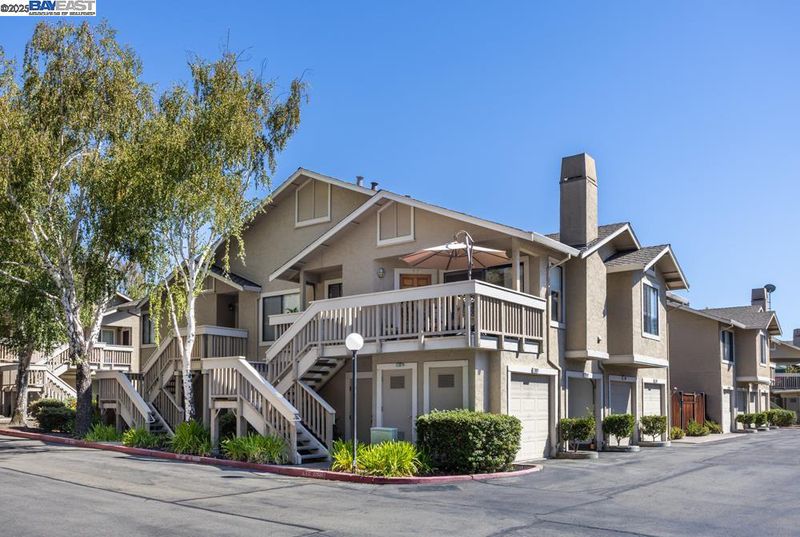
$637,000
922
SQ FT
$691
SQ/FT
3891 Crow Canyon Rd
@ crown canyon - Cobblestone, San Ramon
- 2 Bed
- 2 Bath
- 1 Park
- 922 sqft
- San Ramon
-

Welcome to this beautifully maintained top floor corner unit in San Ramon’s prestigious Cobblestone community. Tucked away with its own private entrance and oversized deck, this 2-bedroom, 2-bathroom home offers a rare combination of privacy and charm. Step inside to find elegant hardwood floors, recessed lighting, and an updated granite kitchen with modern backsplash. Both bathrooms have been remodeled, offering comfort and style throughout. The spacious living area flows seamlessly to the large private deck—perfect for enjoying a quiet morning coffee or hosting friends on warm evenings. Additional highlights include in-unit laundry in the attached 1-car garage. Conveniently located near the community gate with easy guest parking, and just minutes from top-rated schools, shopping, dining, and freeway access—this home brings together lifestyle and location in one beautiful package.
- Current Status
- New
- Original Price
- $637,000
- List Price
- $637,000
- On Market Date
- Sep 20, 2025
- Property Type
- Condominium
- D/N/S
- Cobblestone
- Zip Code
- 94582
- MLS ID
- 41112274
- APN
- 2136500499
- Year Built
- 1988
- Stories in Building
- Unavailable
- Possession
- Close Of Escrow
- Data Source
- MAXEBRDI
- Origin MLS System
- BAY EAST
Golden View Elementary School
Public K-5 Elementary
Students: 668 Distance: 0.5mi
Iron Horse Middle School
Public 6-8 Middle
Students: 1069 Distance: 1.1mi
Greenbrook Elementary School
Public K-5 Elementary
Students: 630 Distance: 1.2mi
Dorris-Eaton School, The
Private PK-8 Elementary, Coed
Students: 300 Distance: 1.4mi
Sycamore Valley Elementary School
Public K-5 Elementary
Students: 573 Distance: 1.4mi
Bella Vista Elementary
Public K-5
Students: 493 Distance: 1.4mi
- Bed
- 2
- Bath
- 2
- Parking
- 1
- Garage Faces Side
- SQ FT
- 922
- SQ FT Source
- Assessor Auto-Fill
- Pool Info
- In Ground, Community
- Kitchen
- Dishwasher, Electric Range, Washer, Stone Counters, Electric Range/Cooktop, Disposal
- Cooling
- Central Air
- Disclosures
- Disclosure Package Avail
- Entry Level
- 0
- Exterior Details
- No Yard
- Flooring
- Hardwood, Vinyl
- Foundation
- Fire Place
- Wood Burning
- Heating
- Forced Air
- Laundry
- In Garage
- Upper Level
- 2 Bedrooms, 2 Baths
- Main Level
- None
- Possession
- Close Of Escrow
- Architectural Style
- Other
- Non-Master Bathroom Includes
- Shower Over Tub, Updated Baths
- Construction Status
- Existing
- Additional Miscellaneous Features
- No Yard
- Location
- Other
- Roof
- Composition
- Water and Sewer
- Public
- Fee
- $540
MLS and other Information regarding properties for sale as shown in Theo have been obtained from various sources such as sellers, public records, agents and other third parties. This information may relate to the condition of the property, permitted or unpermitted uses, zoning, square footage, lot size/acreage or other matters affecting value or desirability. Unless otherwise indicated in writing, neither brokers, agents nor Theo have verified, or will verify, such information. If any such information is important to buyer in determining whether to buy, the price to pay or intended use of the property, buyer is urged to conduct their own investigation with qualified professionals, satisfy themselves with respect to that information, and to rely solely on the results of that investigation.
School data provided by GreatSchools. School service boundaries are intended to be used as reference only. To verify enrollment eligibility for a property, contact the school directly.























