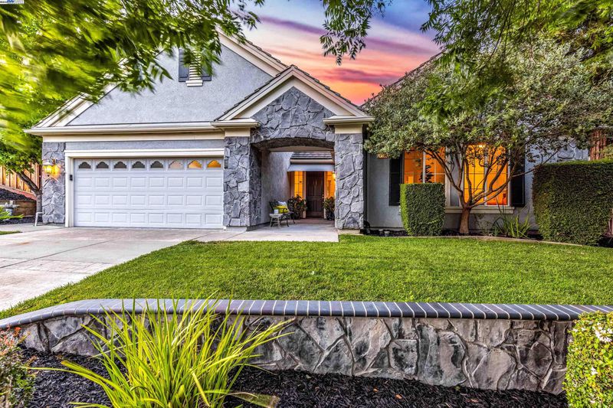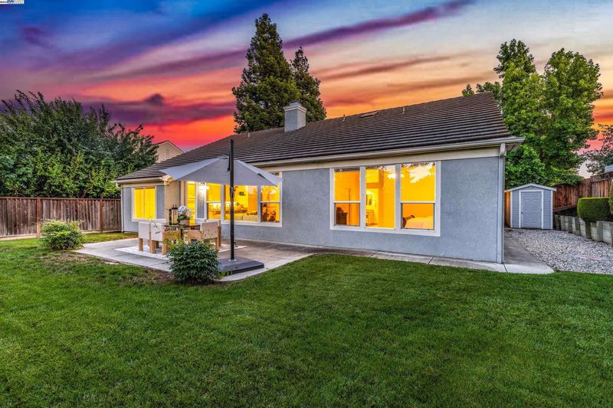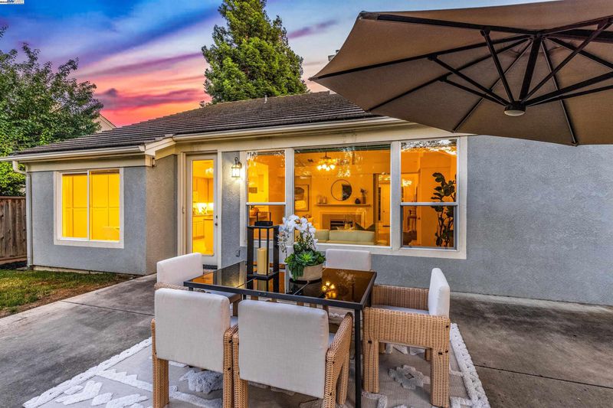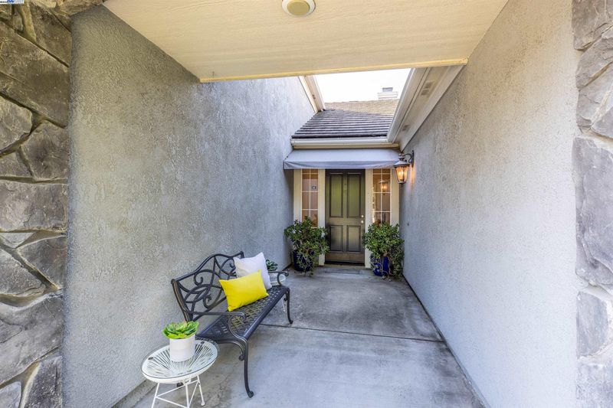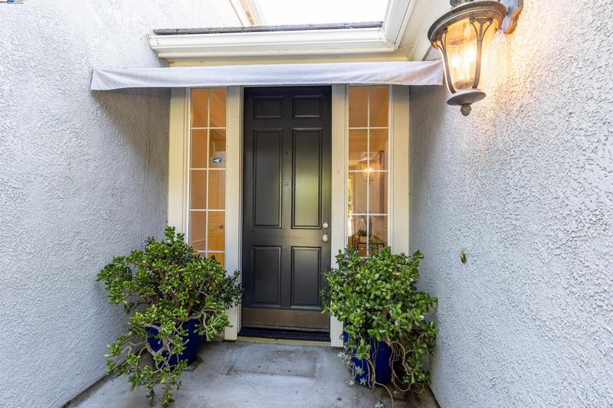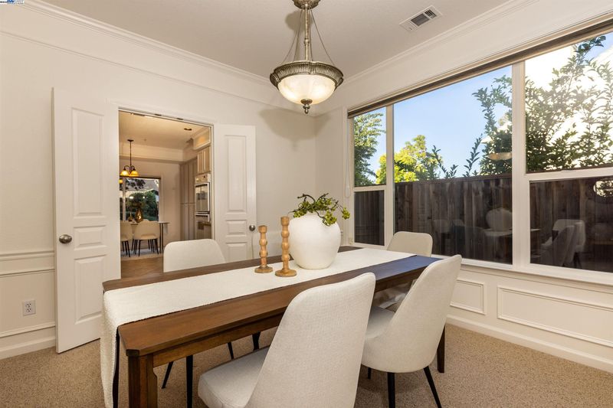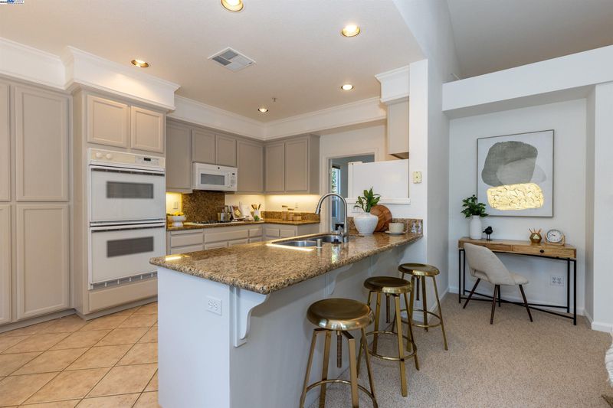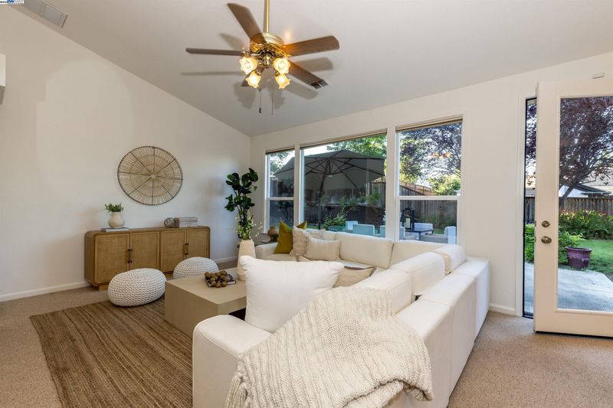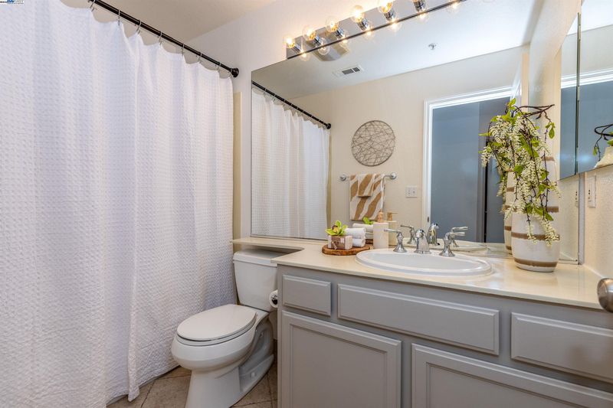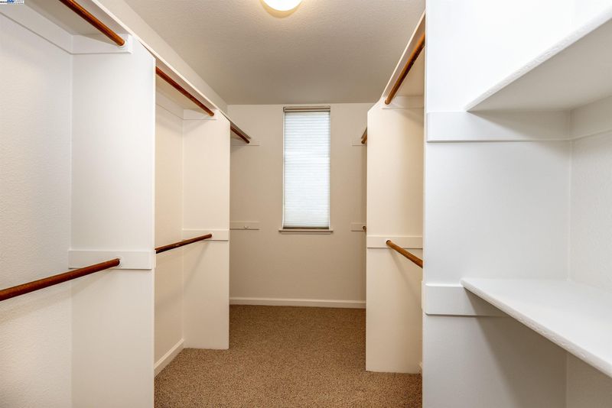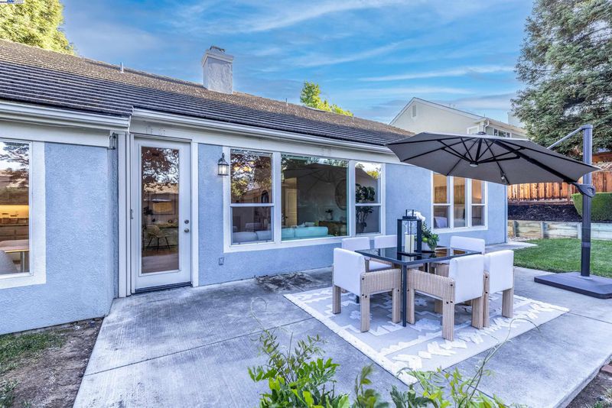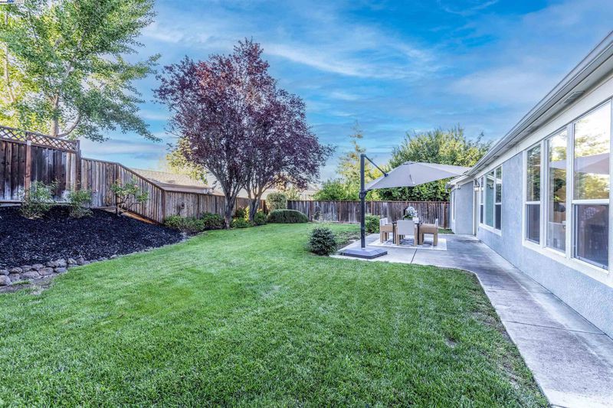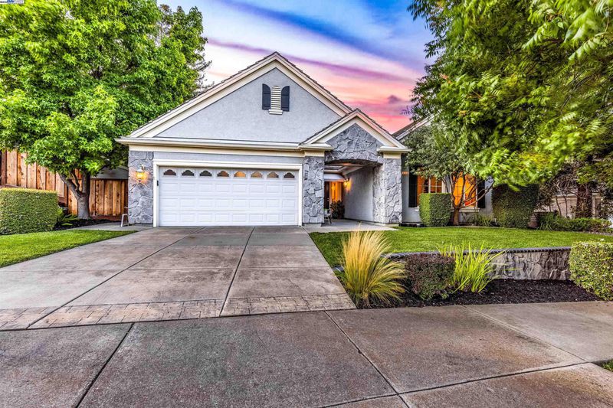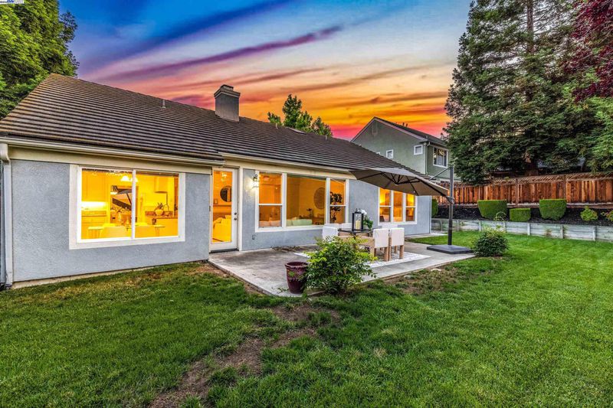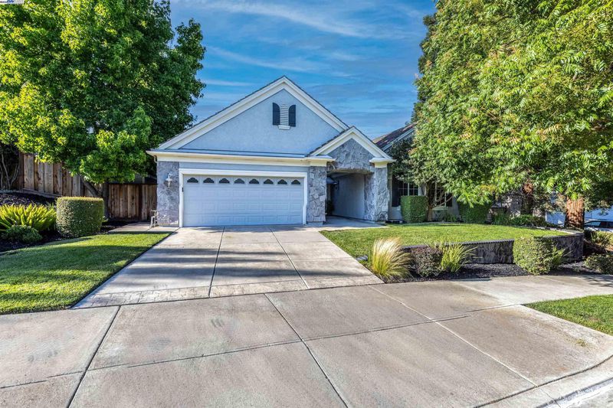
$1,588,000
2,210
SQ FT
$719
SQ/FT
4244 Milton Way
@ Austen - Pulte Estates, Livermore
- 4 Bed
- 2 Bath
- 3 Park
- 2,210 sqft
- Livermore
-

Wonderful opportunity to live in this gracious, contemporary single story in the coveted Pulte Estates. Inviting interior with high ceilings, open concept living including dining, living, family room and kitchen all inter-connected. Epicurean kitchen boasts gas range, breakfast bar, double oven, and large wall pantry. Added elegance with wainscoting, designer light fixtures, and custom millwork/shelving throughout home. Extra features include designer light fixtures, large primary bath ensuite with jetted tub along with stand alone shower, dual fire place for both living room and dining room to capture the ambience with custom mantels. Strategically designed floor plan with bedrooms well placed for privacy, yet open common area to enjoy family time or easy entertaining. Extremely light and bright floor plan with beautiful outdoor viewings from each of the many windows. Potential side yard access with easy modication for extra vehicles, RV, or potential boat storage. Third tandem garage bay for vehicles or workshop. Outstanding location tucked in neighborhood street just down the street from Les Knot neighborhood park. Extremely close to shops, restaurants, business services and thriving downtown Livermore. Great commute location. Come see this gorgeous home before it's sold!
- Current Status
- New
- Original Price
- $1,588,000
- List Price
- $1,588,000
- On Market Date
- Jul 2, 2025
- Property Type
- Detached
- D/N/S
- Pulte Estates
- Zip Code
- 94551
- MLS ID
- 41103450
- APN
- 9021433
- Year Built
- 1995
- Stories in Building
- 1
- Possession
- Upon Completion
- Data Source
- MAXEBRDI
- Origin MLS System
- BAY EAST
Jackson Avenue Elementary School
Public K-5 Elementary
Students: 526 Distance: 0.9mi
Selah Christian School
Private K-12
Students: NA Distance: 1.0mi
Celebration Academy
Private 1-12 Alternative, Combined Elementary And Secondary, Religious, Coed
Students: 58 Distance: 1.1mi
East Avenue Middle School
Public 6-8 Middle
Students: 649 Distance: 1.2mi
Vine And Branches Christian Schools
Private 1-12 Coed
Students: 6 Distance: 1.2mi
Arroyo Seco Elementary School
Public K-5 Elementary
Students: 678 Distance: 1.3mi
- Bed
- 4
- Bath
- 2
- Parking
- 3
- Attached, Workshop in Garage, Garage Door Opener
- SQ FT
- 2,210
- SQ FT Source
- Public Records
- Lot SQ FT
- 9,217.0
- Lot Acres
- 0.21 Acres
- Pool Info
- None
- Kitchen
- Dishwasher, Double Oven, Gas Range, Microwave, Oven, Breakfast Bar, Stone Counters, Eat-in Kitchen, Gas Range/Cooktop, Oven Built-in, Pantry, Updated Kitchen
- Cooling
- Ceiling Fan(s), Central Air
- Disclosures
- None
- Entry Level
- Exterior Details
- Back Yard, Front Yard
- Flooring
- Tile, Carpet
- Foundation
- Fire Place
- Family Room, Living Room
- Heating
- Central
- Laundry
- Inside
- Main Level
- 4 Bedrooms, 2 Baths, Main Entry
- Possession
- Upon Completion
- Architectural Style
- Contemporary
- Construction Status
- Existing
- Additional Miscellaneous Features
- Back Yard, Front Yard
- Location
- Back Yard, Front Yard, Landscaped
- Roof
- Tile
- Water and Sewer
- Public
- Fee
- Unavailable
MLS and other Information regarding properties for sale as shown in Theo have been obtained from various sources such as sellers, public records, agents and other third parties. This information may relate to the condition of the property, permitted or unpermitted uses, zoning, square footage, lot size/acreage or other matters affecting value or desirability. Unless otherwise indicated in writing, neither brokers, agents nor Theo have verified, or will verify, such information. If any such information is important to buyer in determining whether to buy, the price to pay or intended use of the property, buyer is urged to conduct their own investigation with qualified professionals, satisfy themselves with respect to that information, and to rely solely on the results of that investigation.
School data provided by GreatSchools. School service boundaries are intended to be used as reference only. To verify enrollment eligibility for a property, contact the school directly.
