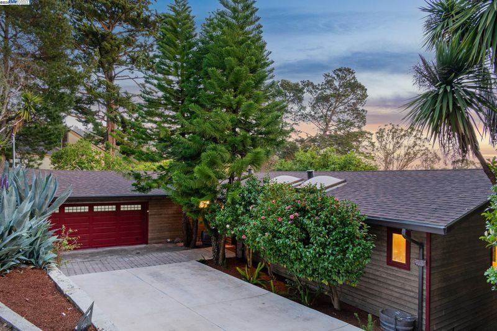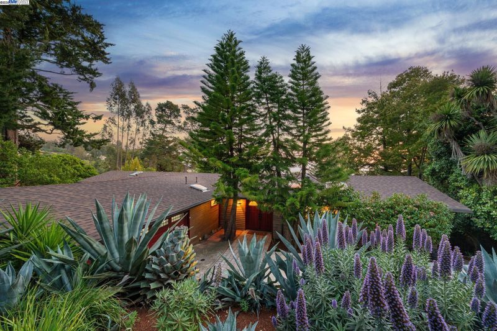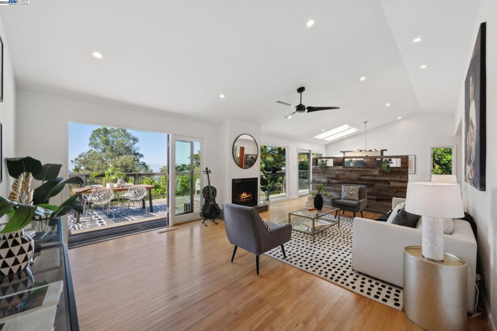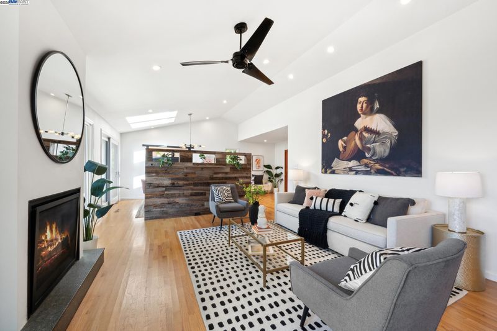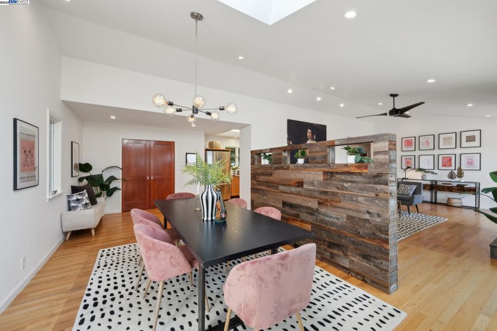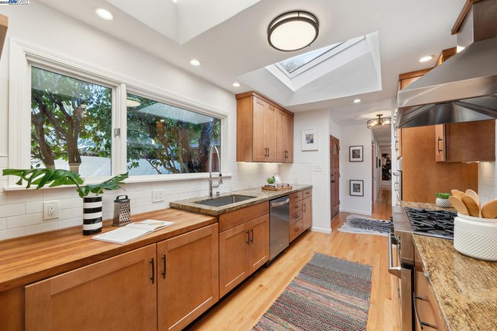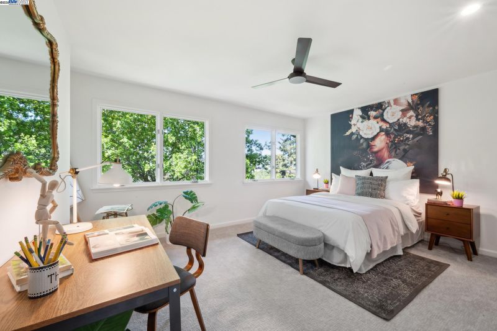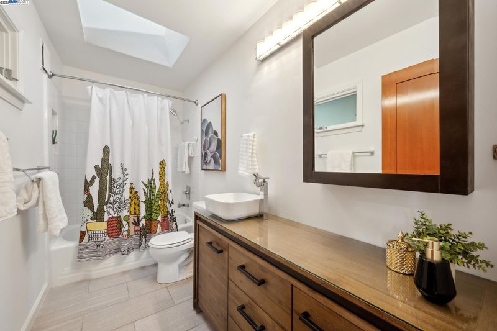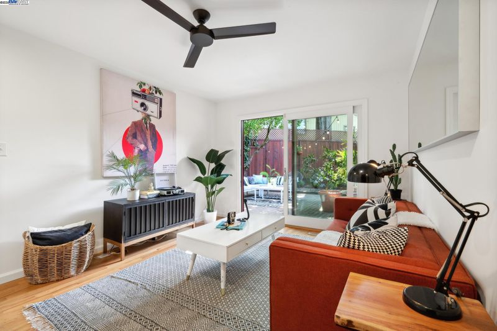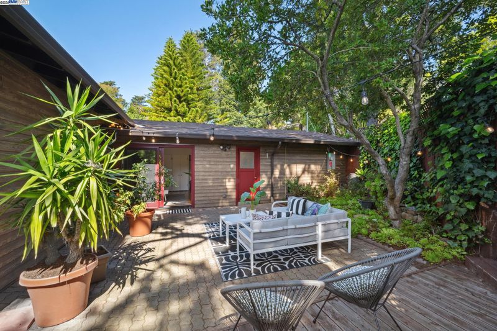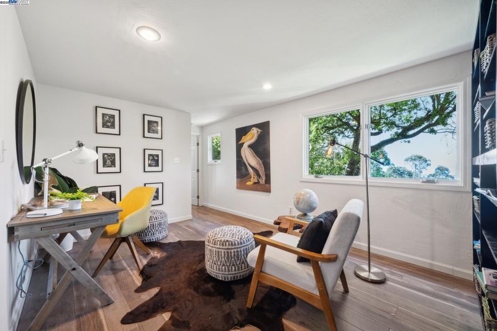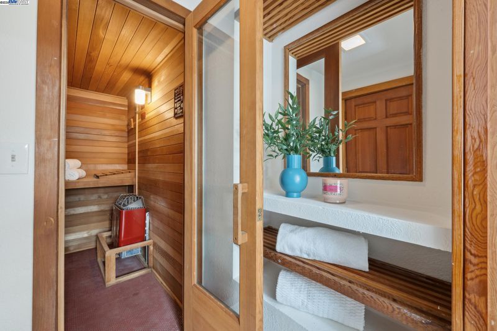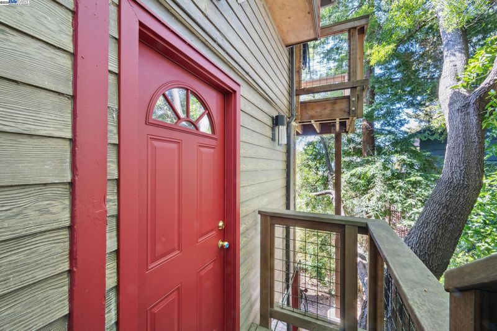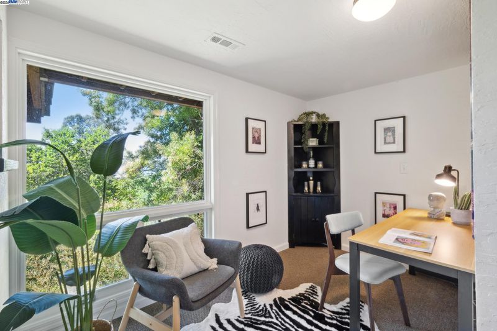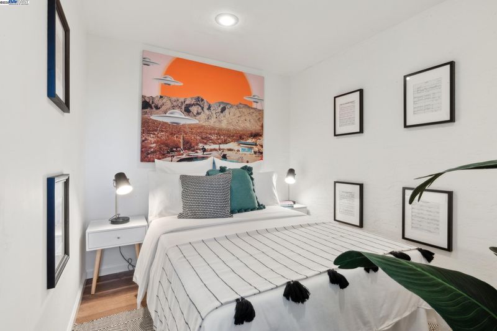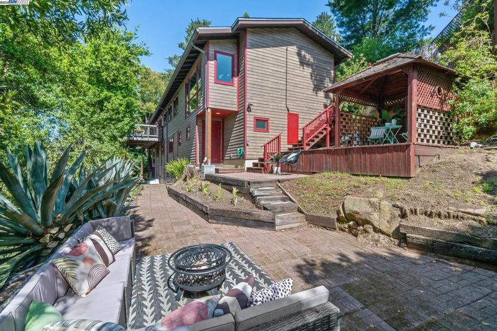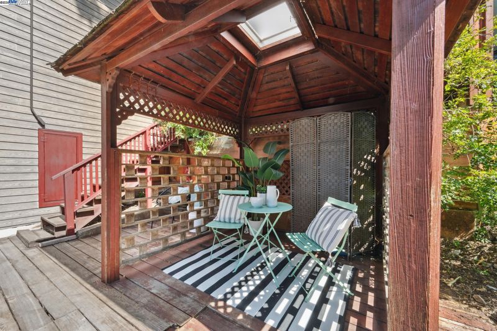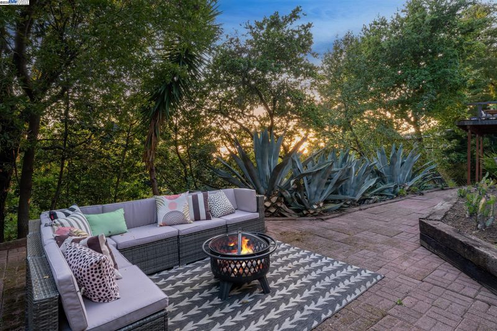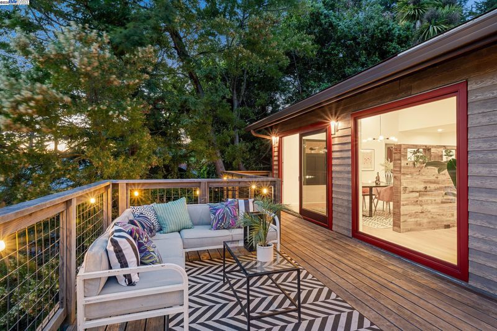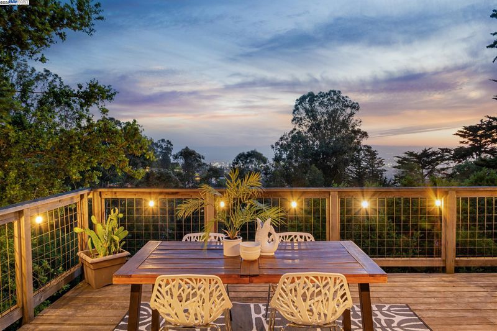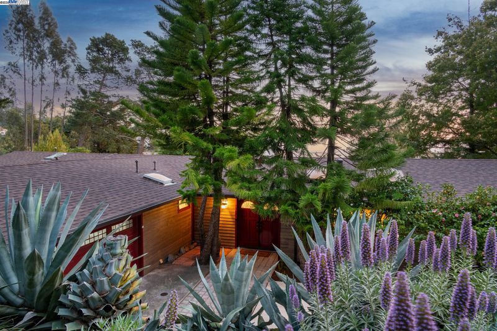
$1,495,000
3,009
SQ FT
$497
SQ/FT
2347 PELHAM PLACE
@ Westover - Piedmont Pines, Oakland
- 4 Bed
- 3 Bath
- 2 Park
- 3,009 sqft
- Oakland
-

Located in coveted Piedmont Pines with bay views from nearly every room, this fully upgraded 4+BD/3BA Mid-Century (with full service guest apartment) offers a backdrop to an exceptional life. Surrounded by the wooded beauty of the Oakland Hills, the 3009 SQFT home welcomes you into a great room featuring beamed ceilings, fireplace, and floor to ceiling windows with sliding glass doors onto a spacious deck – seamless indoor/outdoor living high above the trees. The living room flows into the large dining area under a sunny skylight, and the adjacent chef’s kitchen features custom cabinetry and top-of-the-line appliances. Down the home’s private quarters, three bedrooms share a large, stylish full bath with skylight, while the beautiful primary suite has a spa-like modern bath with chic tiling and double vanity. One bedroom room is flexible as a den with sliding doors to the expansive and private patio. Step outside to your private urban oasis of beautiful mature landscaping, decking, pergola, a long driveway and 2-car garage with internal access. Downstairs the home has a laundry, dry sauna, and a full-service 1BD guest apartment with a separate entrance. Coveted elementary and middle schools, charming Montclair Village, and miles of wondrous regional parks are down the road.
- Current Status
- Active
- Original Price
- $1,495,000
- List Price
- $1,495,000
- On Market Date
- Apr 17, 2025
- Property Type
- Detached
- D/N/S
- Piedmont Pines
- Zip Code
- 94611
- MLS ID
- 41093660
- APN
- 48D7282623
- Year Built
- 1956
- Stories in Building
- 3
- Possession
- COE
- Data Source
- MAXEBRDI
- Origin MLS System
- BAY EAST
Montera Middle School
Public 6-8 Middle
Students: 727 Distance: 0.6mi
Joaquin Miller Elementary School
Public K-5 Elementary, Coed
Students: 443 Distance: 0.6mi
Montclair Elementary School
Public K-5 Elementary
Students: 640 Distance: 0.9mi
Zion Lutheran School
Private K-8 Elementary, Religious, Core Knowledge
Students: 65 Distance: 0.9mi
Thornhill Elementary School
Public K-5 Elementary, Core Knowledge
Students: 410 Distance: 1.0mi
Growing Light Montessori School
Private K-1 Montessori, Elementary, Coed
Students: 88 Distance: 1.2mi
- Bed
- 4
- Bath
- 3
- Parking
- 2
- Attached, Int Access From Garage, Off Street, Garage Faces Front, Uncovered Park Spaces 2+
- SQ FT
- 3,009
- SQ FT Source
- Measured
- Lot SQ FT
- 12,750.0
- Lot Acres
- 0.29 Acres
- Pool Info
- None
- Kitchen
- Gas Range, Microwave, Free-Standing Range, Refrigerator, Dryer, Washer, Counter - Stone, Gas Range/Cooktop, Pantry, Range/Oven Free Standing, Skylight(s), Updated Kitchen, Other
- Cooling
- None
- Disclosures
- Nat Hazard Disclosure
- Entry Level
- Exterior Details
- Backyard, Back Yard, Side Yard, Landscape Back, Landscape Front, Landscape Misc, Yard Space
- Flooring
- Hardwood, Tile, Vinyl, Carpet
- Foundation
- Fire Place
- Gas, Living Room
- Heating
- Forced Air
- Laundry
- Dryer, In Garage, Washer, Space For Frzr/Refr
- Main Level
- 3 Bedrooms, 2 Baths, Primary Bedrm Suite - 1, Laundry Facility, Other, Main Entry
- Views
- Bay, Hills, Water, City
- Possession
- COE
- Architectural Style
- Mid Century Modern
- Non-Master Bathroom Includes
- Shower Over Tub, Skylight, Updated Baths, Other
- Construction Status
- Existing
- Additional Miscellaneous Features
- Backyard, Back Yard, Side Yard, Landscape Back, Landscape Front, Landscape Misc, Yard Space
- Location
- Sloped Down, Regular, Landscape Front, Landscape Back, Landscape Misc
- Roof
- Composition Shingles
- Water and Sewer
- Public
- Fee
- Unavailable
MLS and other Information regarding properties for sale as shown in Theo have been obtained from various sources such as sellers, public records, agents and other third parties. This information may relate to the condition of the property, permitted or unpermitted uses, zoning, square footage, lot size/acreage or other matters affecting value or desirability. Unless otherwise indicated in writing, neither brokers, agents nor Theo have verified, or will verify, such information. If any such information is important to buyer in determining whether to buy, the price to pay or intended use of the property, buyer is urged to conduct their own investigation with qualified professionals, satisfy themselves with respect to that information, and to rely solely on the results of that investigation.
School data provided by GreatSchools. School service boundaries are intended to be used as reference only. To verify enrollment eligibility for a property, contact the school directly.
