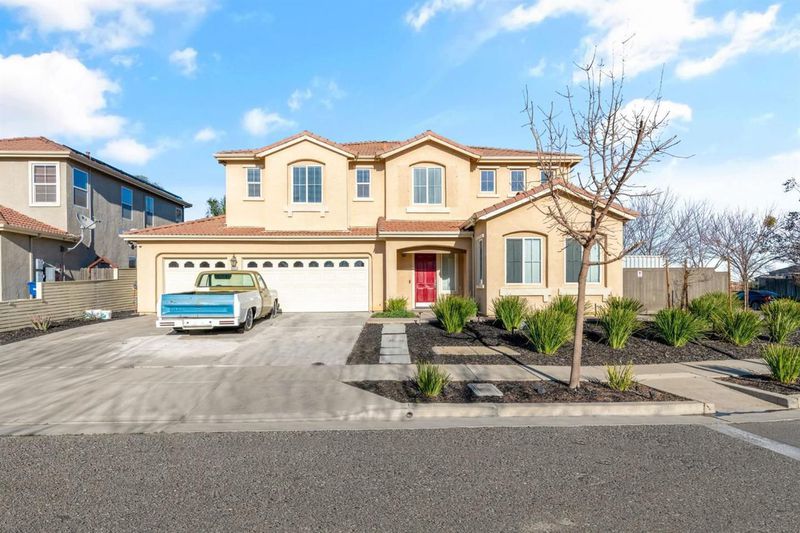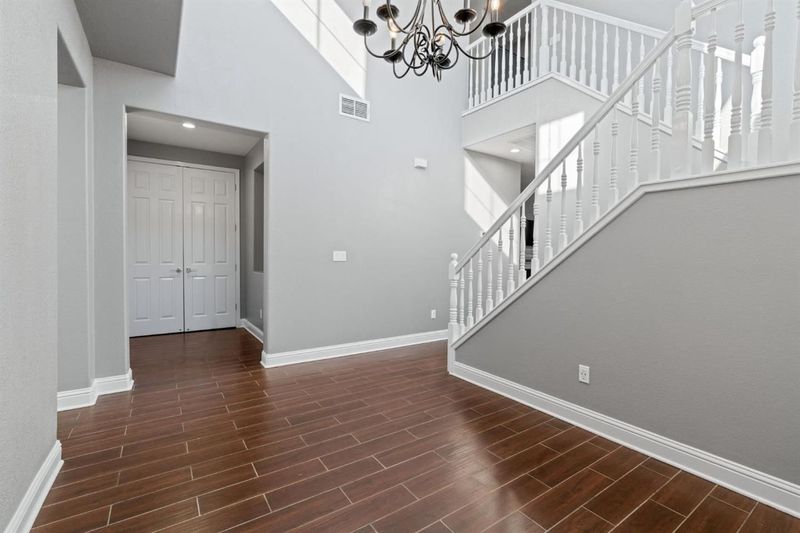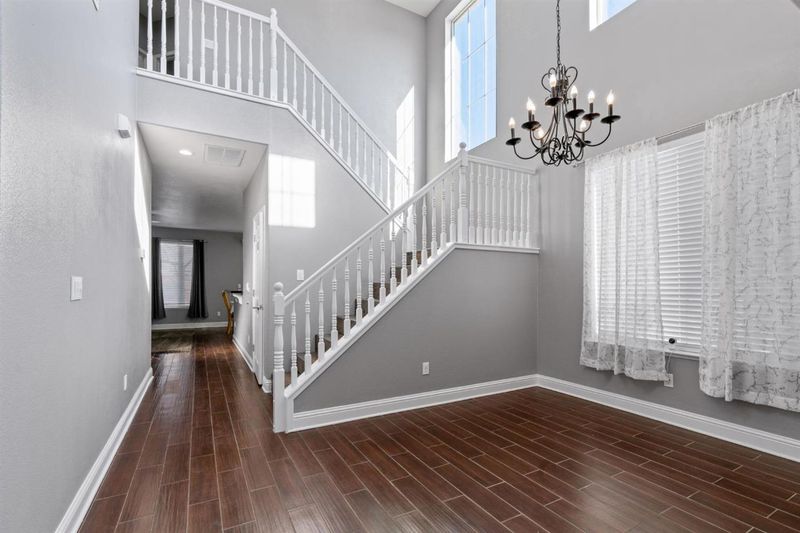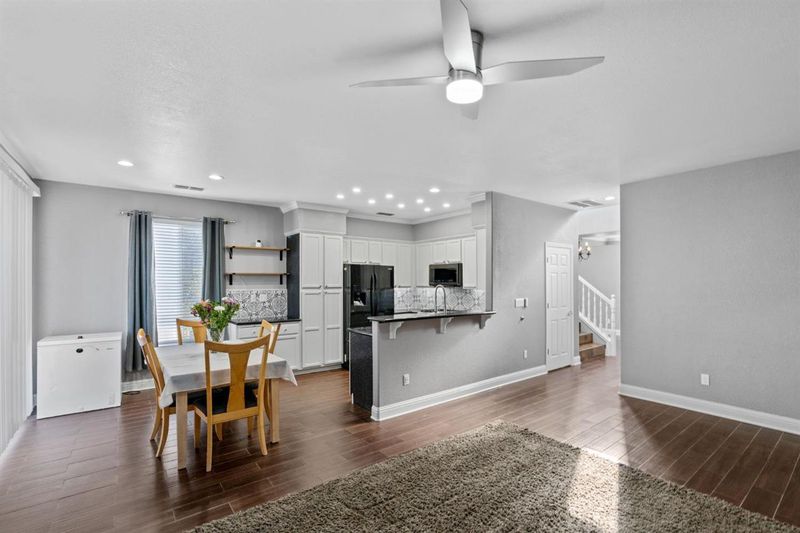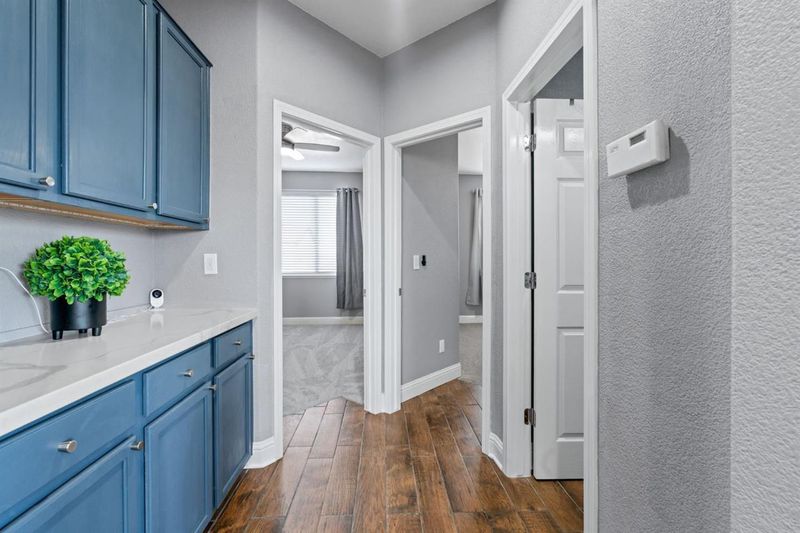
$648,000
3,249
SQ FT
$199
SQ/FT
564 Millwood Drive
@ Oakwood Lane - 20308 - Patterson, Patterson
- 5 Bed
- 4 (3/1) Bath
- 3 Park
- 3,249 sqft
- PATTERSON
-

Welcome to this charming and spacious 4-bedroom, 3-bath home located in a peaceful neighborhood. This property offers a perfect combination of modern living and cozy comfort, ideal for families or anyone looking for extra space. The main floor offers a bright, open-concept living area, flooded with natural light perfect for family gatherings and entertaining. The kitchen is a chef's dream, featuring sleek countertops, ample cabinetry, and modern appliances. The primary suite is your personal retreat, complete with a luxurious en-suite bathroom. Four additional bedrooms offer plenty of space for everyone to unwind. The private outdoor space is perfect for hosting summer BBQs or enjoying a quiet evening under the stars. This move-in-ready home combines style, comfort, and practicality. Don't miss your chance to make it your new home.
- Days on Market
- 2 days
- Current Status
- Active
- Original Price
- $650,000
- List Price
- $648,000
- On Market Date
- Jun 24, 2025
- Property Type
- Single Family Home
- Area
- 20308 - Patterson
- Zip Code
- 95363
- MLS ID
- ML82012289
- APN
- 047-055-043-000
- Year Built
- 2004
- Stories in Building
- Unavailable
- Possession
- Unavailable
- Data Source
- MLSL
- Origin MLS System
- MLSListings, Inc.
Walnut Grove Elementary School
Public K-8
Students: 811 Distance: 0.5mi
Sacred Heart Catholic School
Private PK-8 Elementary, Religious, Coed
Students: 167 Distance: 1.2mi
Northmead Elementary School
Public K-5 Elementary, Yr Round
Students: 587 Distance: 1.2mi
Del Puerto High School
Public 9-12 Continuation
Students: 72 Distance: 1.3mi
Las Palmas Elementary School
Public K-5 Elementary, Yr Round
Students: 588 Distance: 1.3mi
Patterson High School
Public 9-12 Secondary
Students: 1723 Distance: 1.3mi
- Bed
- 5
- Bath
- 4 (3/1)
- Parking
- 3
- Detached Garage
- SQ FT
- 3,249
- SQ FT Source
- Unavailable
- Lot SQ FT
- 8,633.0
- Lot Acres
- 0.198186 Acres
- Cooling
- Ceiling Fan, Central AC, Multi-Zone
- Dining Room
- Dining Area in Family Room
- Disclosures
- Natural Hazard Disclosure
- Family Room
- Separate Family Room
- Flooring
- Carpet, Tile
- Foundation
- Concrete Slab
- Fire Place
- Family Room, Other
- Heating
- Central Forced Air
- Fee
- Unavailable
MLS and other Information regarding properties for sale as shown in Theo have been obtained from various sources such as sellers, public records, agents and other third parties. This information may relate to the condition of the property, permitted or unpermitted uses, zoning, square footage, lot size/acreage or other matters affecting value or desirability. Unless otherwise indicated in writing, neither brokers, agents nor Theo have verified, or will verify, such information. If any such information is important to buyer in determining whether to buy, the price to pay or intended use of the property, buyer is urged to conduct their own investigation with qualified professionals, satisfy themselves with respect to that information, and to rely solely on the results of that investigation.
School data provided by GreatSchools. School service boundaries are intended to be used as reference only. To verify enrollment eligibility for a property, contact the school directly.
