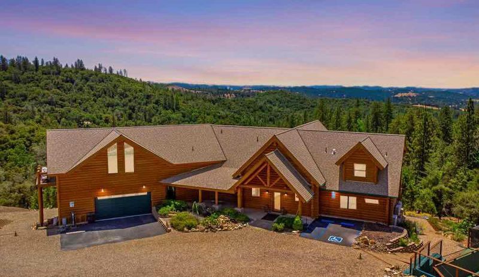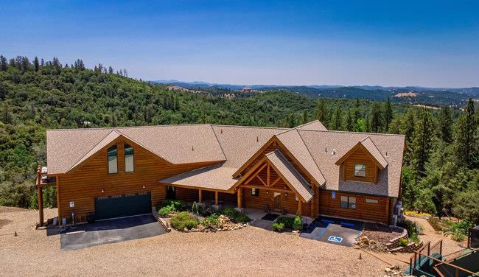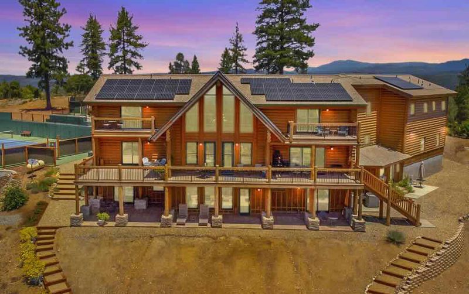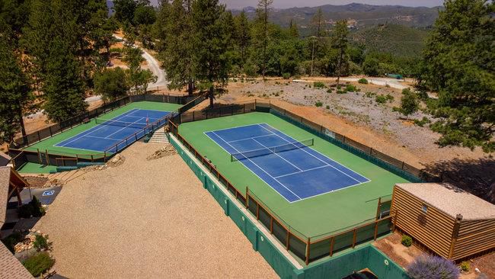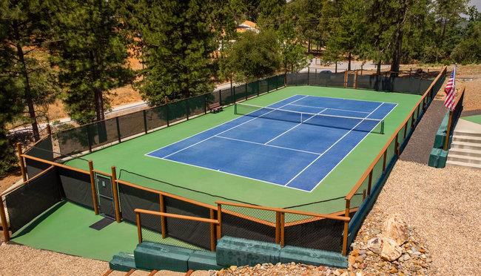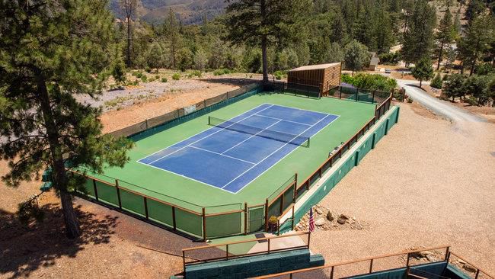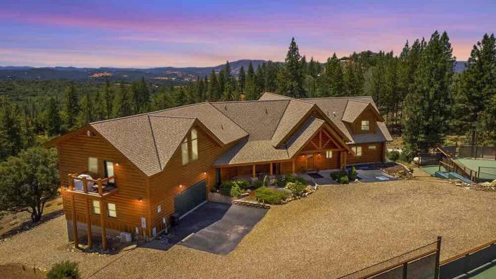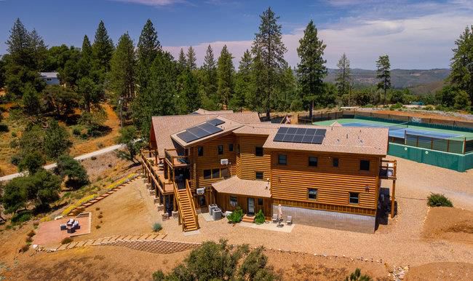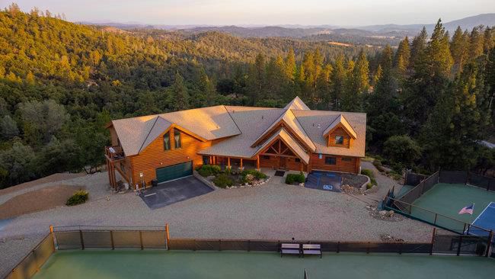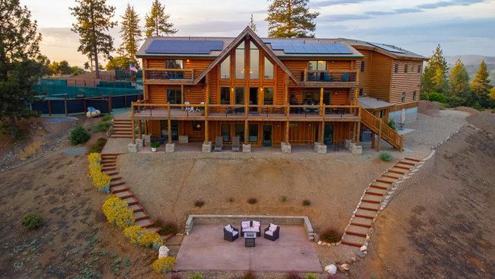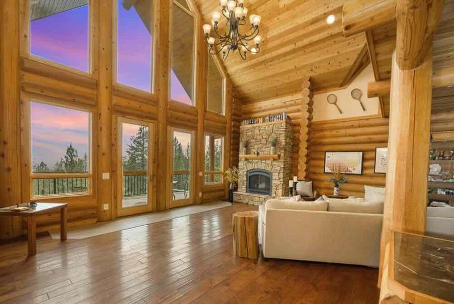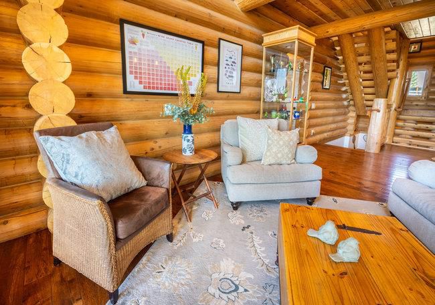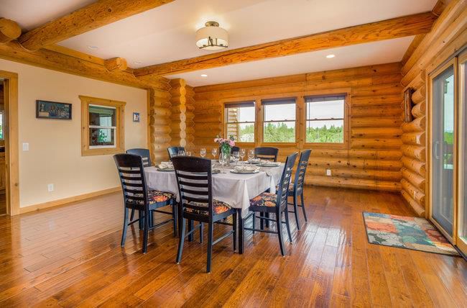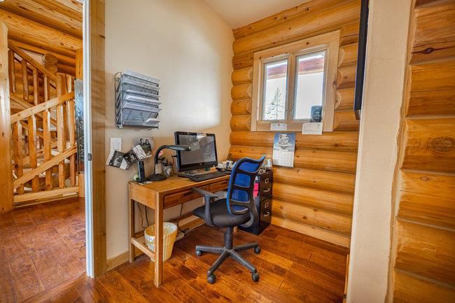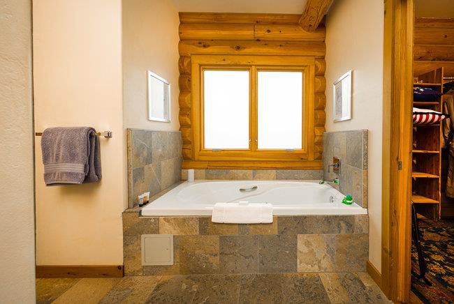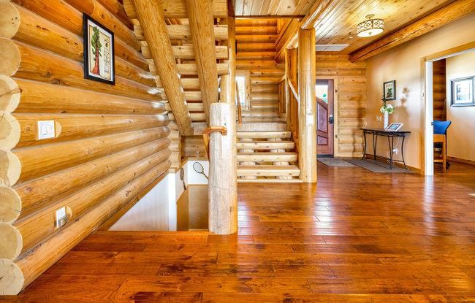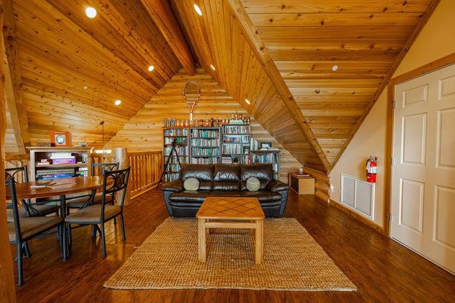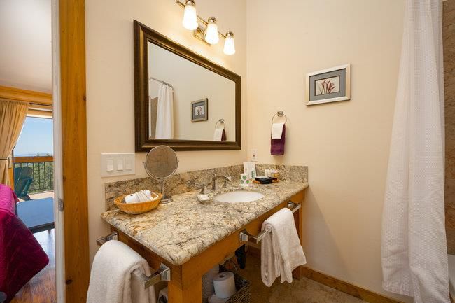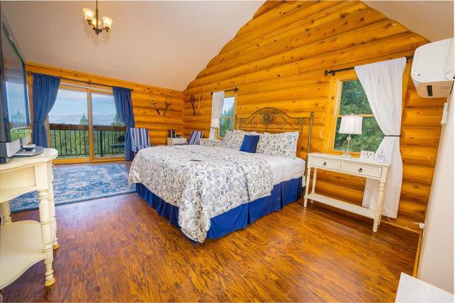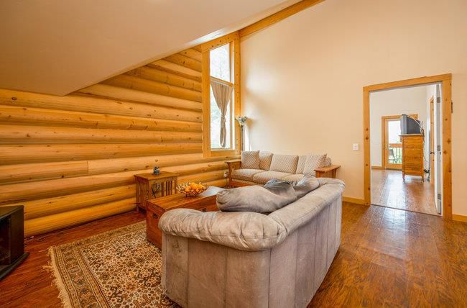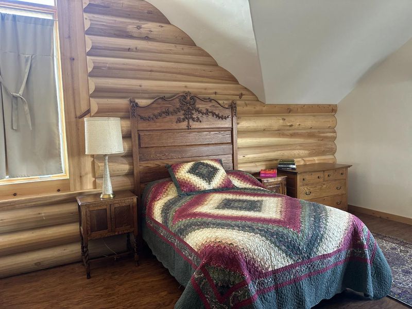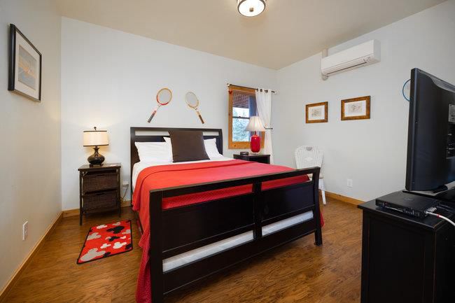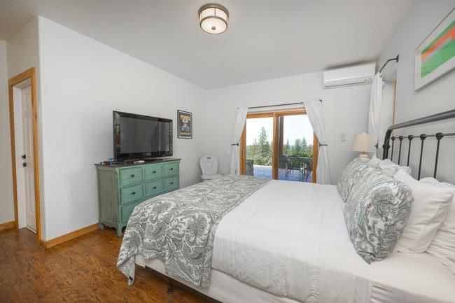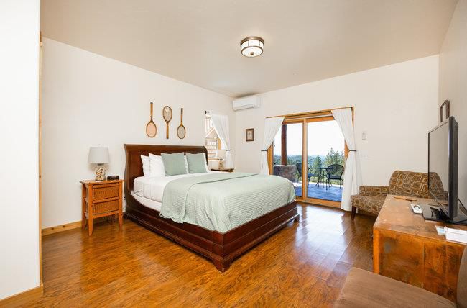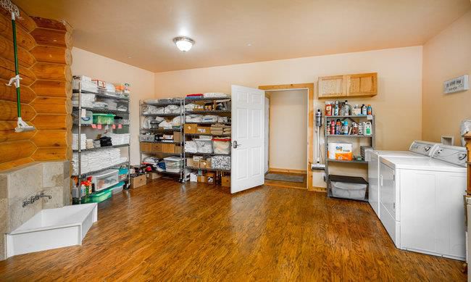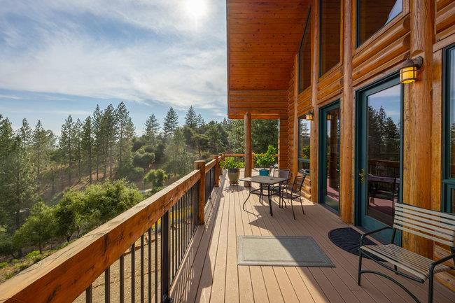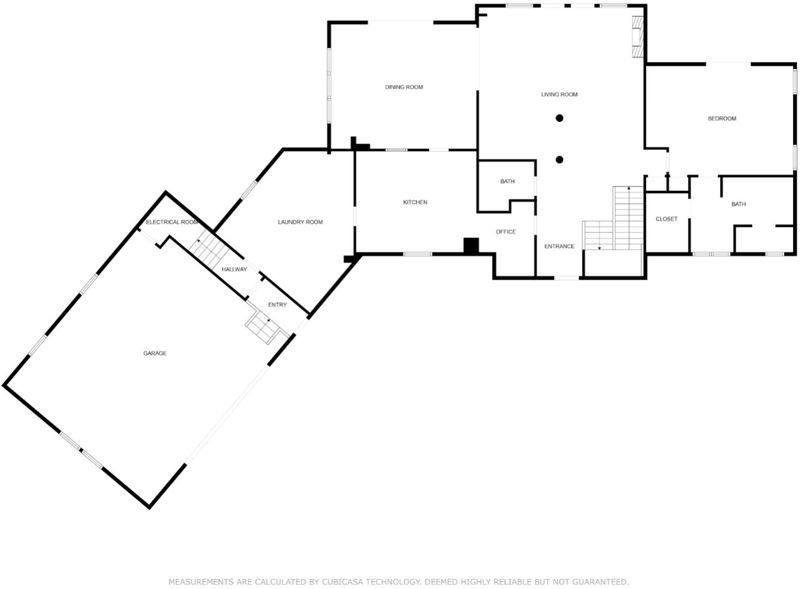
$2,495,000
8,310
SQ FT
$300
SQ/FT
2081 Ponderosa Way
@ French Gulch Rd - Murphys
- 8 Bed
- 9 (8/1) Bath
- 14 Park
- 8,310 sqft
- MURPHYS
-

Award-Winning Luxury B&B Inn with 8,000+ sq. ft. of log lodge architecture on 5 hilltop acres in Murphys, located between Lake Tahoe and Yosemite National Park. Built by Bay Area tennis pros with Western Red Cedar logs from Oregon, this meticulously maintained property is a 5-star-rated luxury retreat, perfect as a private estate, vacation rental, duplex, or boutique inn. Features include suites with ensuite bathrooms, a professional kitchen, a 23' Great Room with 10' stone fireplace and wet bar, a loft/library, game room, office/den, XL laundry room, massage parlor, and a private apartment with a second kitchen, living/dining space, office, bathroom, and separate entry. Two regulation size tennis courts, dual EV charging stations, Tesla Powerwalls, a quadruple water filtration system, 2 central A/C and heat pumps, 8 mini-splits, and a whole-house Generac generator (2023). Most furnishings are included with the sale (list available). Thoughtfully landscaped with drought resistant plants, and the water is sourced from on-site well for the fruit trees, herbs, edible plants and vegetable gardens, and is filtered for personal use. Come experience this one-of-a-kind architectural beauty with sweeping 360 views, and imagine the endless possibilities of this exceptional property.
- Days on Market
- 66 days
- Current Status
- Contingent
- Sold Price
- Original Price
- $2,495,000
- List Price
- $2,495,000
- On Market Date
- Feb 17, 2025
- Contract Date
- Apr 12, 2025
- Close Date
- May 12, 2025
- Property Type
- Single Family Home
- Area
- Zip Code
- 95247
- MLS ID
- ML81994419
- APN
- 056-020-002-000
- Year Built
- 2014
- Stories in Building
- Unavailable
- Possession
- Unavailable
- COE
- May 12, 2025
- Data Source
- MLSL
- Origin MLS System
- MLSListings, Inc.
Albert A. Michelson Elementary School
Public K-5 Elementary
Students: 224 Distance: 2.3mi
Christian Heritage Academy
Private K-12 Religious, Nonprofit
Students: 9 Distance: 3.5mi
Bret Harte Union High School
Public 9-12 Secondary
Students: 607 Distance: 5.2mi
MTD Christian School
Private 2-12
Students: NA Distance: 5.2mi
Vallecito Continuation High School
Public 9-12 Continuation
Students: 20 Distance: 5.3mi
John Vierra High School
Public 9-12 Alternative
Students: 21 Distance: 5.3mi
- Bed
- 8
- Bath
- 9 (8/1)
- Double Sinks, Full on Ground Floor, Half on Ground Floor, Oversized Tub, Solid Surface, Tub with Jets
- Parking
- 14
- Electric Car Hookup, Golf Cart, Guest / Visitor Parking, Lighted Parking Area, Room for Oversized Vehicle, Other
- SQ FT
- 8,310
- SQ FT Source
- Unavailable
- Lot SQ FT
- 217,800.0
- Lot Acres
- 5.0 Acres
- Kitchen
- Countertop - Granite, Dishwasher, Freezer, Hood Over Range, Microwave, Refrigerator
- Cooling
- Ceiling Fan, Central AC, Multi-Zone, Window / Wall Unit
- Dining Room
- Dining Area, Formal Dining Room
- Disclosures
- Natural Hazard Disclosure
- Family Room
- Other
- Flooring
- Stone, Tile, Vinyl / Linoleum, Wood
- Foundation
- Concrete Perimeter, Concrete Slab
- Fire Place
- Gas Burning, Living Room
- Heating
- Central Forced Air, Individual Room Controls, Other
- Laundry
- Electricity Hookup (110V), Electricity Hookup (220V), In Garage, Tub / Sink, Upper Floor, Washer / Dryer
- Architectural Style
- Custom, Log, Luxury
- Fee
- Unavailable
MLS and other Information regarding properties for sale as shown in Theo have been obtained from various sources such as sellers, public records, agents and other third parties. This information may relate to the condition of the property, permitted or unpermitted uses, zoning, square footage, lot size/acreage or other matters affecting value or desirability. Unless otherwise indicated in writing, neither brokers, agents nor Theo have verified, or will verify, such information. If any such information is important to buyer in determining whether to buy, the price to pay or intended use of the property, buyer is urged to conduct their own investigation with qualified professionals, satisfy themselves with respect to that information, and to rely solely on the results of that investigation.
School data provided by GreatSchools. School service boundaries are intended to be used as reference only. To verify enrollment eligibility for a property, contact the school directly.
